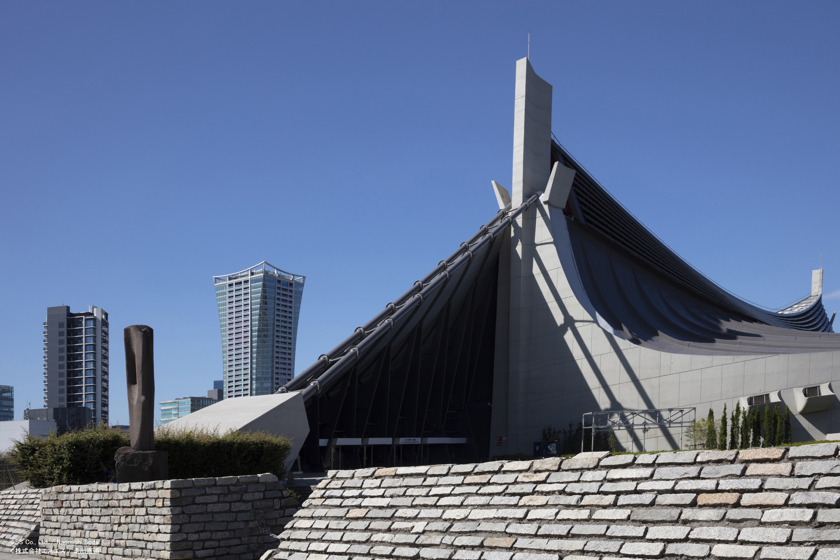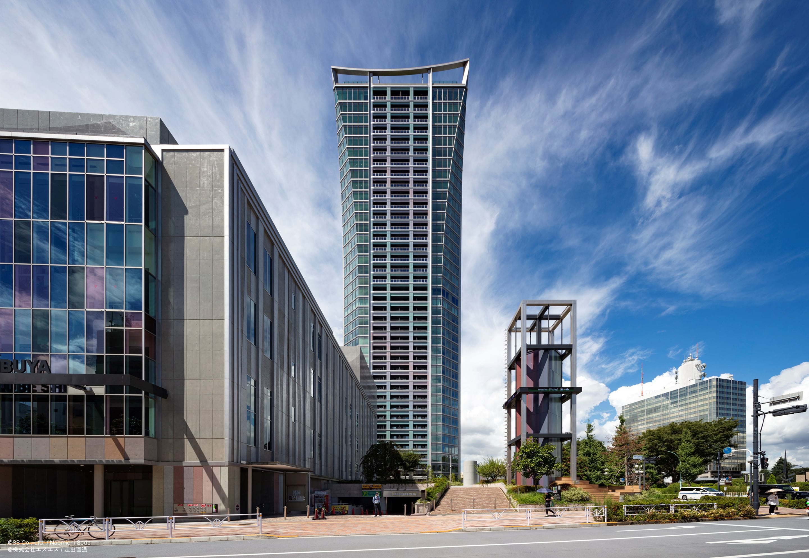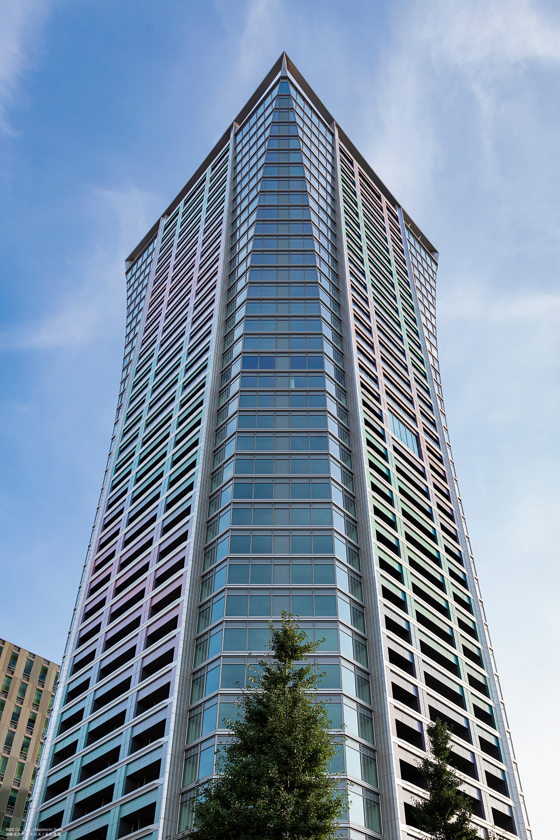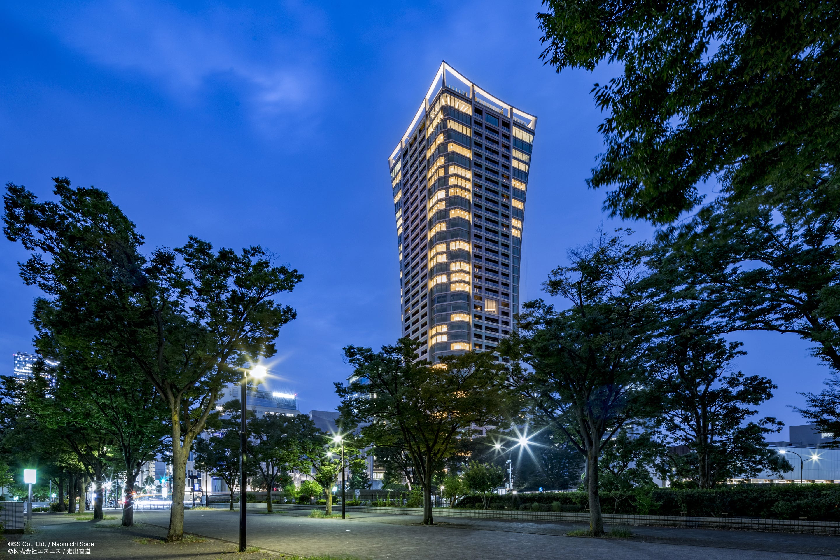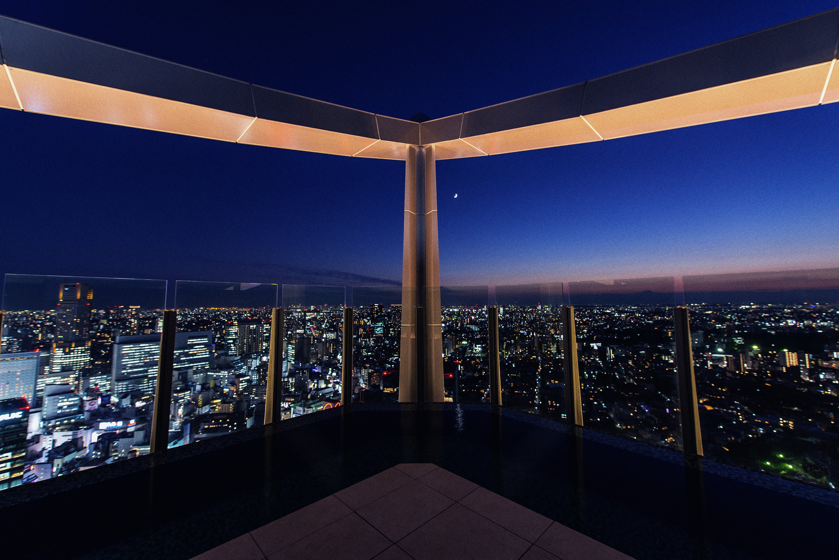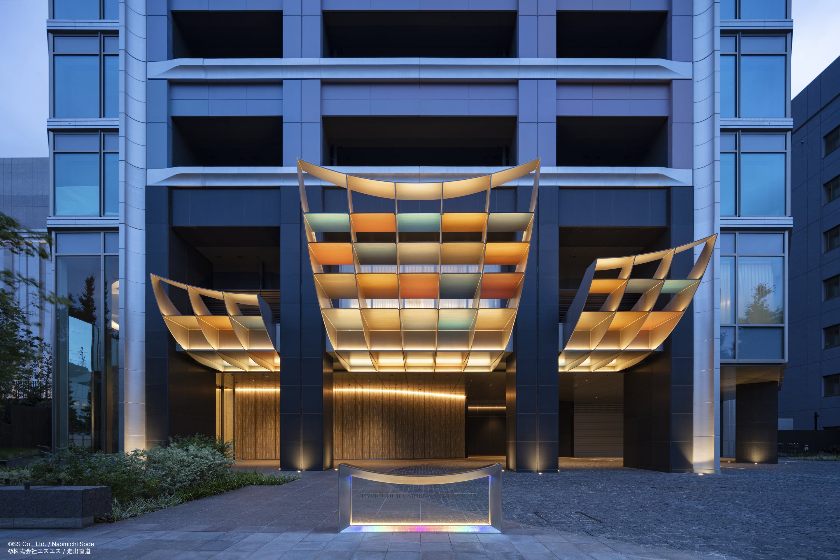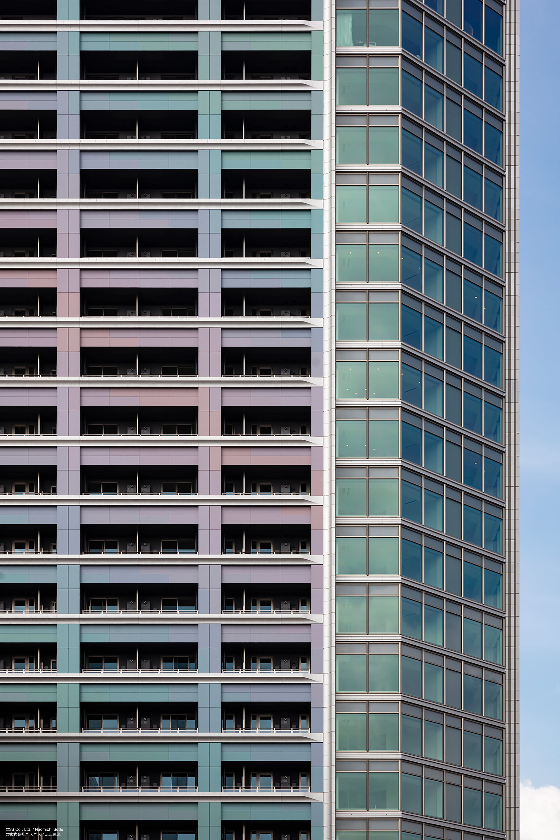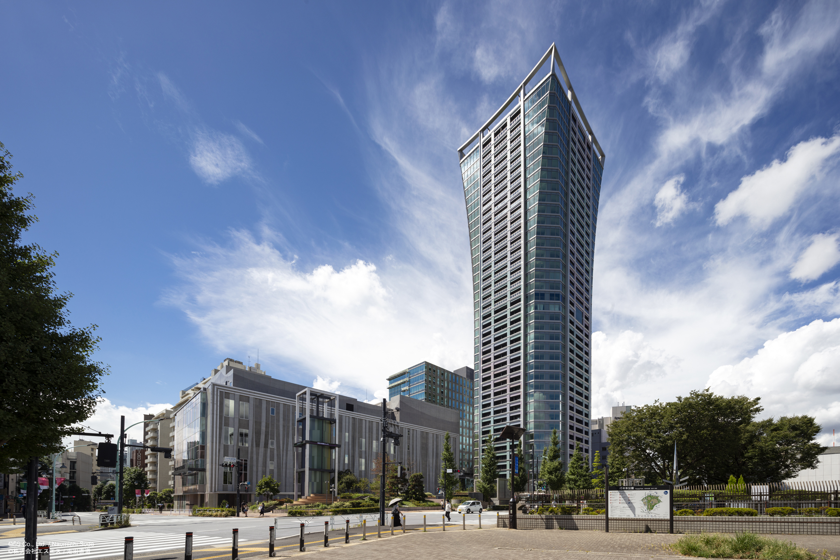
Park Court Shibuya The Tower
Building - Residential
Park Court Shibuya sought to emphasize Japanese aesthetics via straight and curved lines as a high-rise residential tower. The design embodies a locational context of the elegant Yoyogi National Gymnasium as well as the verdant Meiji Shrine nestled in amongst large trees. The impressive form gently widens as it rises for a distinctly beautiful contour visible from every angle. The dynamic curvature cuts through the sky as the curved lines running up to each apex corner meet arcing rooftop fins. This project exemplifies Shibuya’s diverse mixture of creativity and personality by staying true to the Full of Color, Full of Life concept as part of a triad of buildings including the Shibuya City Office and Shibuya Public Hall. The brilliant colour gradation of the balcony exteriors emanates with residential life while the spiral around the tower gives an even greater sense of rise.
- Master Designer〈Facade+Interior+Landscape Design〉
- Hoshino Architects
- Master Architect
- NIHON SEKKEI, INC.
- Contractor
- TOKYU CONSTRUCTION CO., LTD.
- Client
- Mitsui Fudosan Residential Co., Ltd
- Location
- Tokyo, Japan
- Completion
- 2020
- Size
- 61,491.62㎡ 39 above ground & 4 basement levels
Park Court Shibuya The Tower
パークコート渋谷 ザ タワー
Building - Residential
美しい構造美の国立代々木体育館や、垂直に伸びる樹木に囲まれた緑あふれる明治神宮のコンテクストを読み込み、この場所にふさわしいレジデンシャルタワーとして、曲線と直線が描く日本的な美を強く意識したデザインを目指した。 緩やかに上に広がっていく印象的なフォルムは、どこから見ても美しい曲線が見えるのが特徴。 頂部の角に向かって上がっていくカーブと頂部に曲線を描くフィンが合いまって、ダイナミックな曲線が空を切り取る。 渋谷という街の様々な色や個性が混ざり合った多様性を表現した渋谷区役所や公会堂との3棟一体の「Full of Color, Full of Life」というコンセプトに沿って、外装バルコニー部分は住民の営みが滲み出ているようなカラフルな色彩のグラデーションで建物を螺旋状に包み、タワーの上昇感を立体的に表現している。
- Master Designer〈Facade+Interior+Landscape Design〉
- Hoshino Architects
- Master Architect
- NIHON SEKKEI, INC.
- Contractor
- TOKYU CONSTRUCTION CO., LTD.
- Client
- Mitsui Fudosan Residential Co., Ltd
- Location
- Tokyo, Japan
- Completion
- 2020
- Size
- 61,491.62㎡ 39 above ground & 4 basement levels
