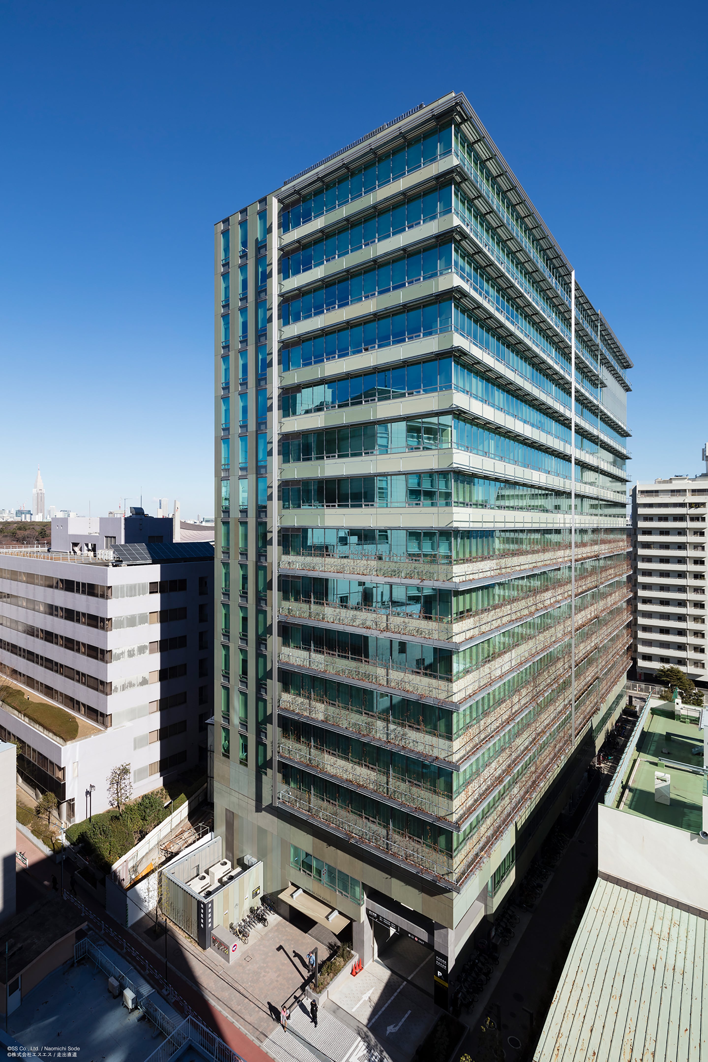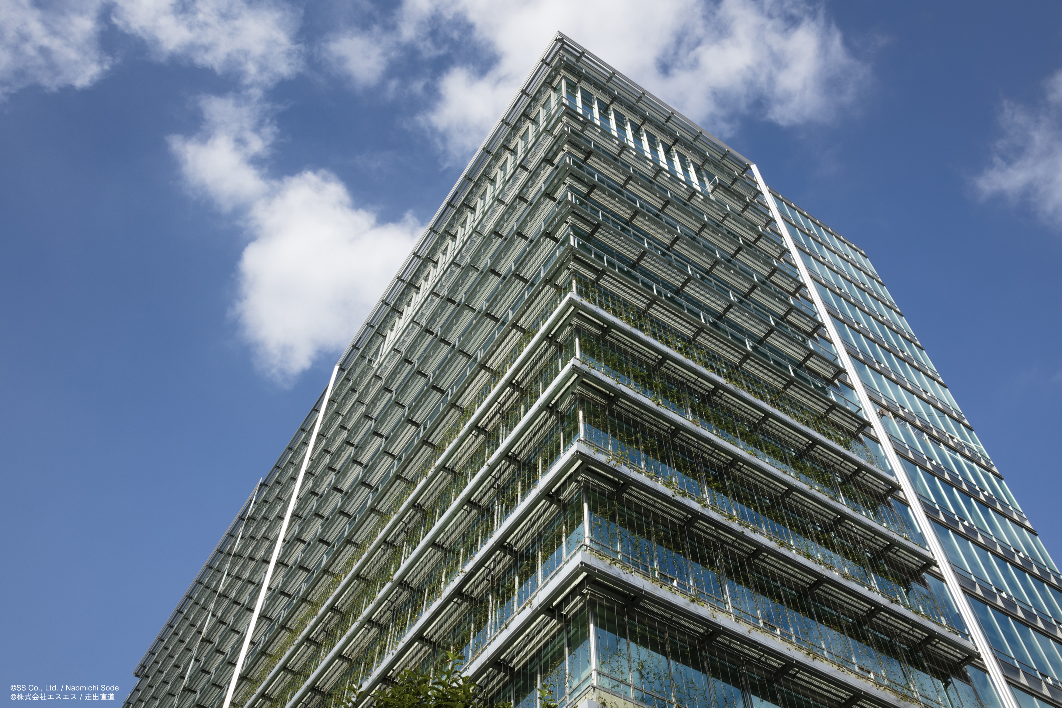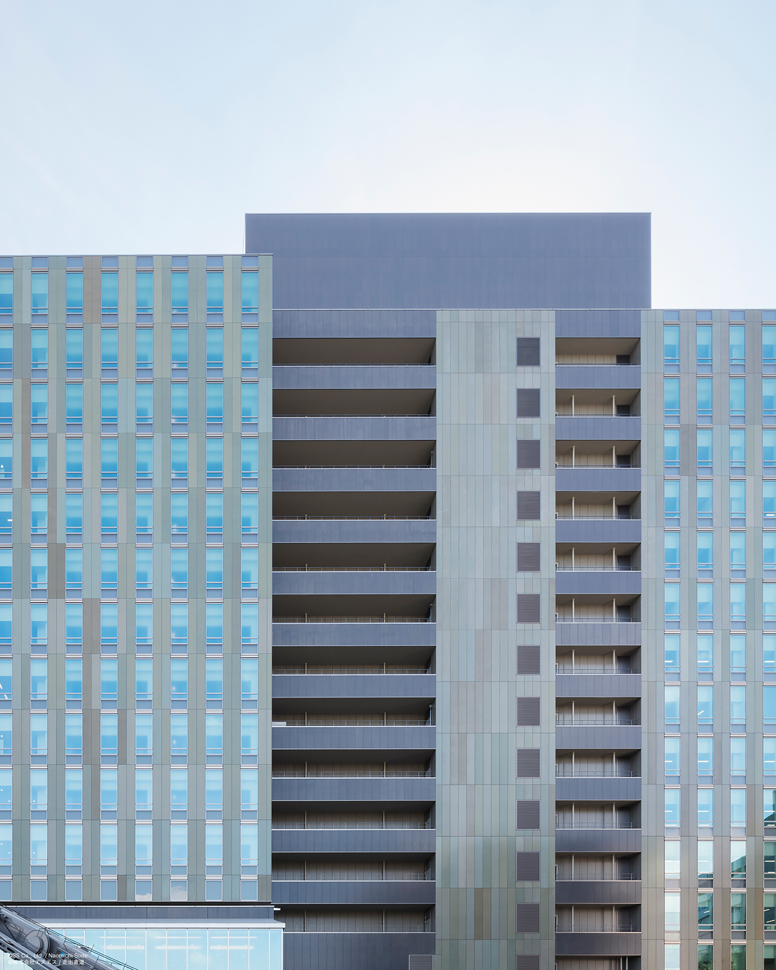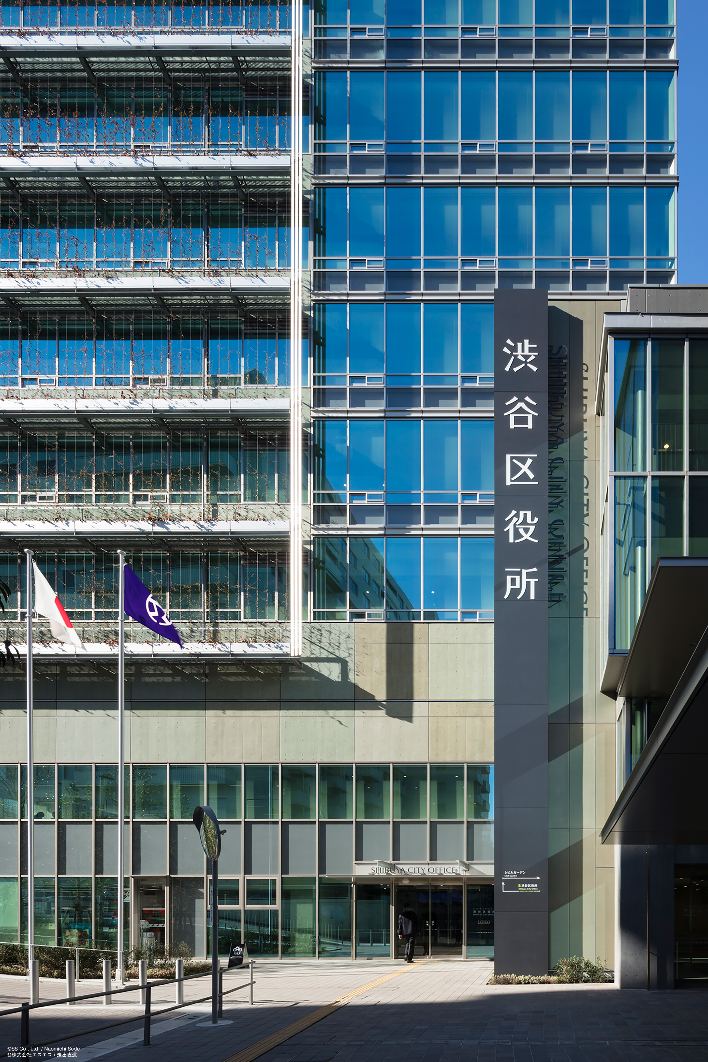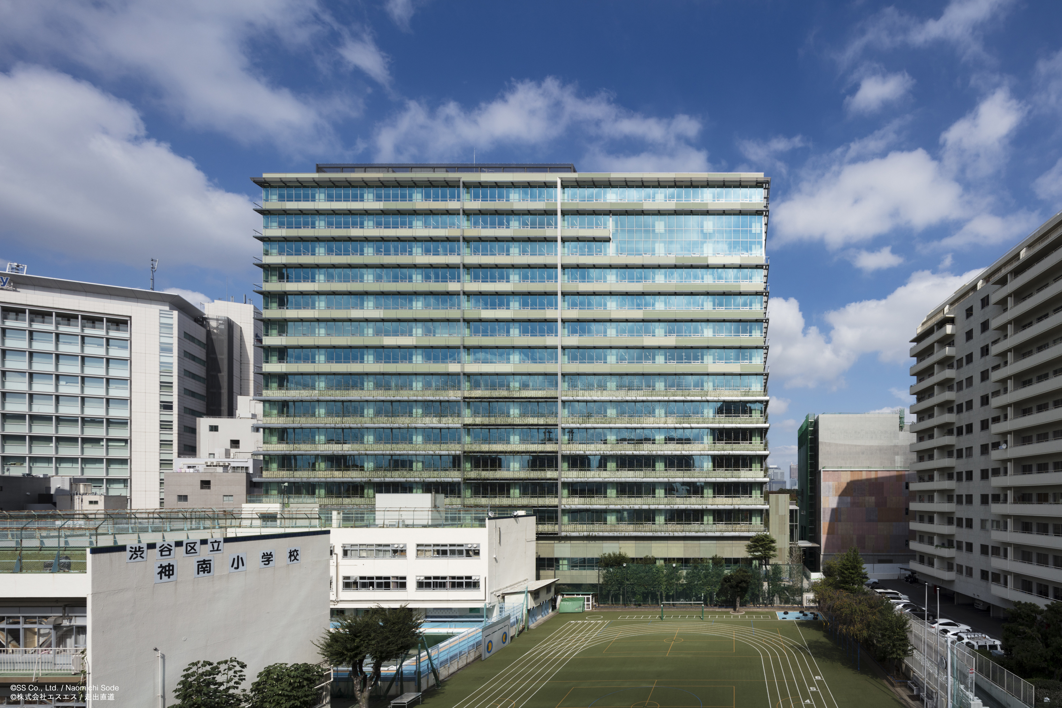
Shibuya City Office
Building - City hall
Yoyogi Park and Meiji Shrine are outstanding natural treasures just on the other side of Shibuya City Office when approaching from Shibuya Station. This essential context gave colour to the project by evoking images of the purity in the powerful yet peaceful green landscape and refinement in the serenity of Shibuya’s residential district. The exterior walls embody these words using panels with a tranquil green colour gradation which blend seamlessly with wall greening. The entire wall becomes a work of art aiming to harmonize the structural volumes of the city office with the soft urban shapes of Shibuya. This green colour gradation even flows into each interior with green walls lining the inside of the entrance hall. The sensational green design unifying both the interior and exterior abolishes structural barriers to make the Shibuya City Office as inviting as a park, which is ideal for public facility providing citizen services.
- Master Designer〈Facade+Interior+Landscape Design〉
- Hoshino Architects
- Master Architect
- Nihon Sekkei, Inc.
- Contractor
- Tokyu Construction Co., Ltd.
- Client
- Mitsui Fudosan Residential Co., Ltd
- Location
- Tokyo, Japan
- Completion
- 2018
- Size
- 31,400㎡ 15 above ground & 2 basement levels
Shibuya City Office
渋谷区庁舎
Building - City hall
渋谷駅から庁舎を目指した時に、庁舎の向こう側に広がる代々木公園や明治神宮の圧倒的な自然を大切なコンテクストととらえ、力強いグリーンの背景や静けさを「清」、庁舎の西側に広がる渋谷区の閑静な住宅街を「寂」、これらの言葉からイメージされる色をプロジェクトカラーとして抽出した。 外壁はそれらのカラーを用い、緑を中心としながら落ち着いたカラーグラデーションパネルと壁面緑化を一体にデザイン、壁面全体がアートウォールとなり、庁舎の建築的ボリュームが渋谷の街に柔らかい形で融和することを目指した。 エントランスホール内部のグリーンカラーウォールを中心に、インテリア各所にグリーンのカラーグラデーションを用い、屋内外で「緑」を感じさせる一体的なデザインとすることで、建築の境界を感じさせず、公園のように街へ開かれた渋谷区役所というパブリックな機能にふさわしい公共建築をデザインした。
- Master Designer〈Facade+Interior+Landscape Design〉
- Hoshino Architects
- Master Architect
- Nihon Sekkei, Inc.
- Contractor
- Tokyu Construction Co., Ltd.
- Client
- Mitsui Fudosan Residential Co., Ltd
- Location
- Tokyo, Japan
- Completion
- 2018
- Size
- 31,400㎡ 15 above ground & 2 basement levels
