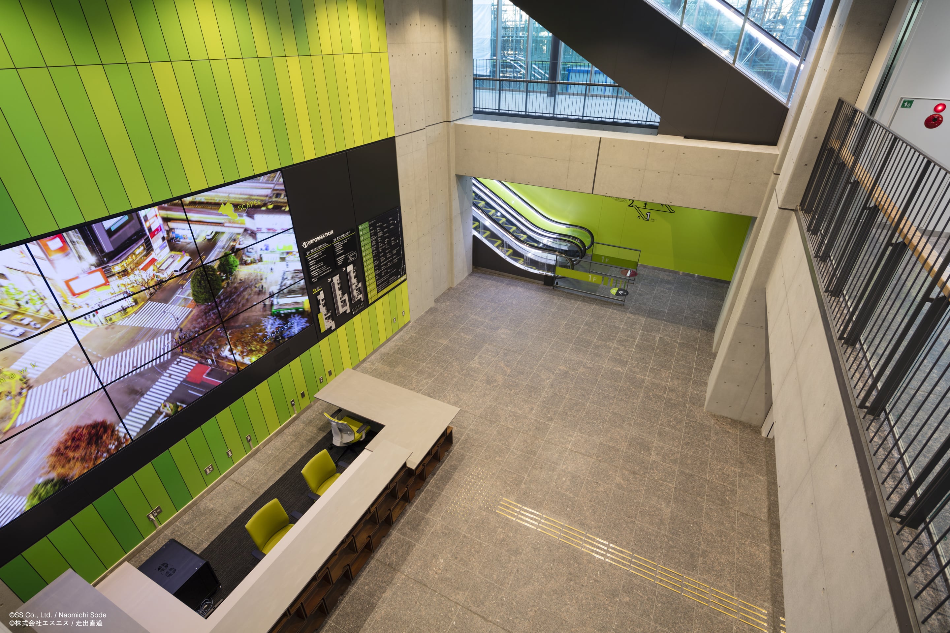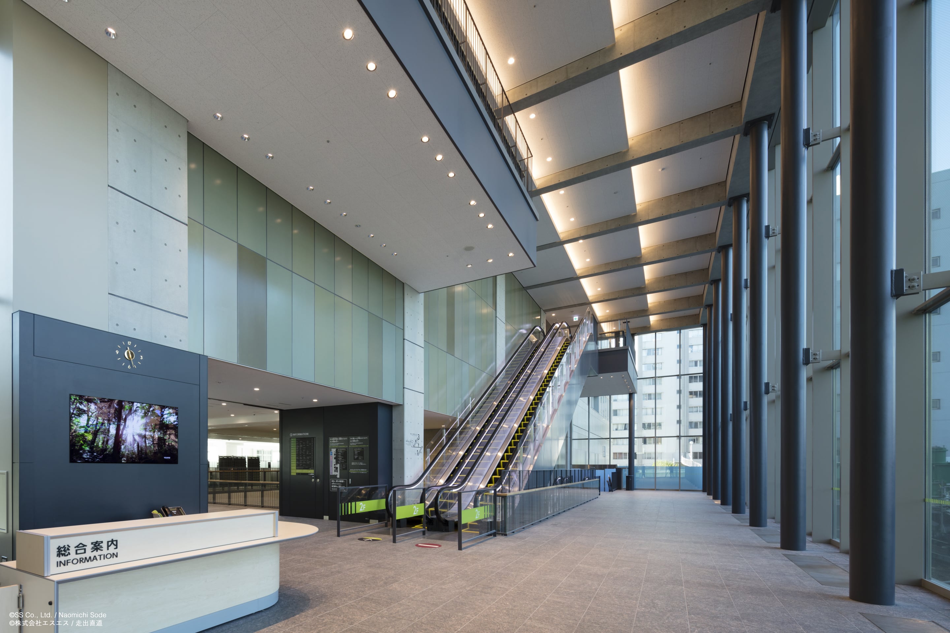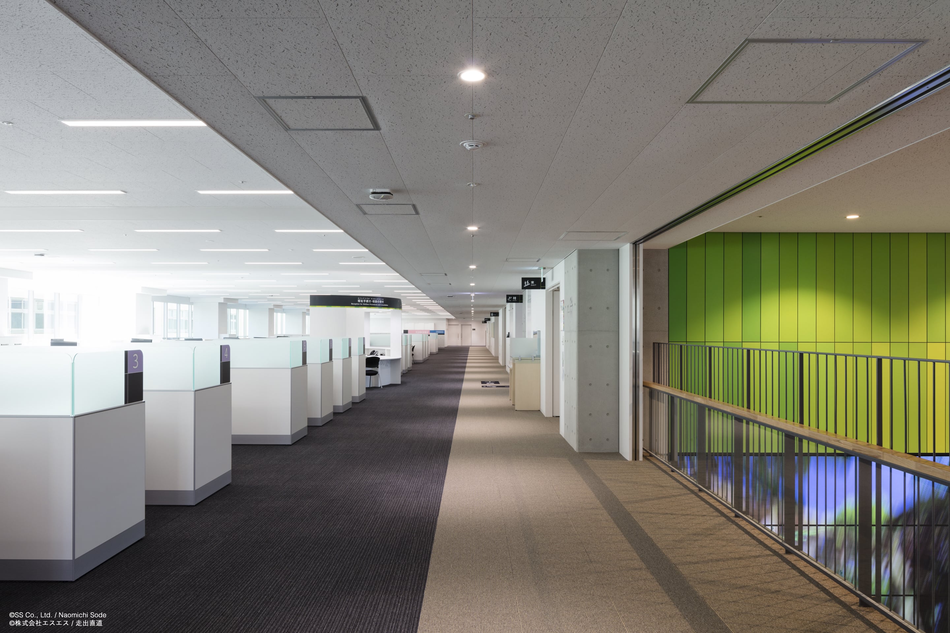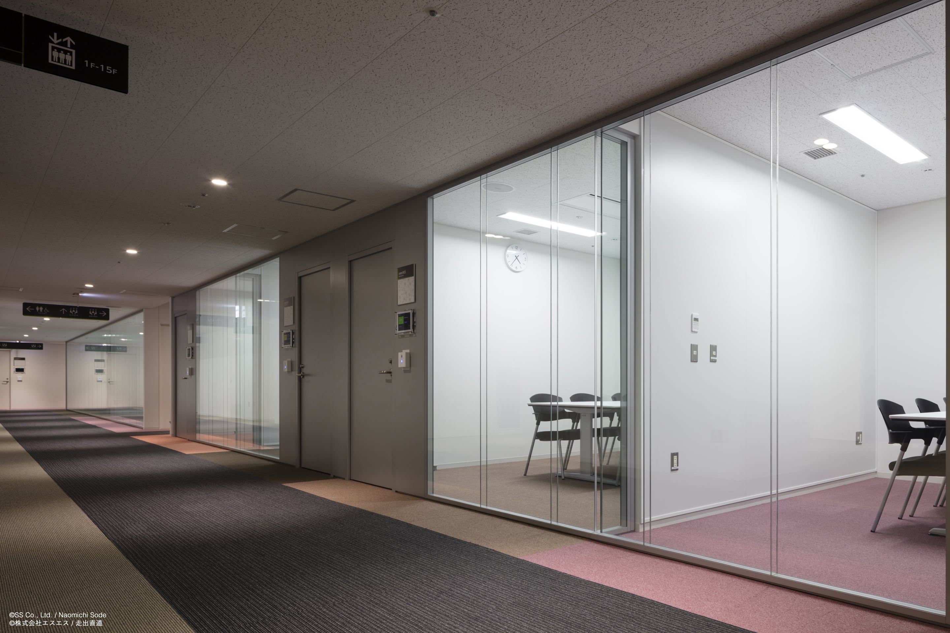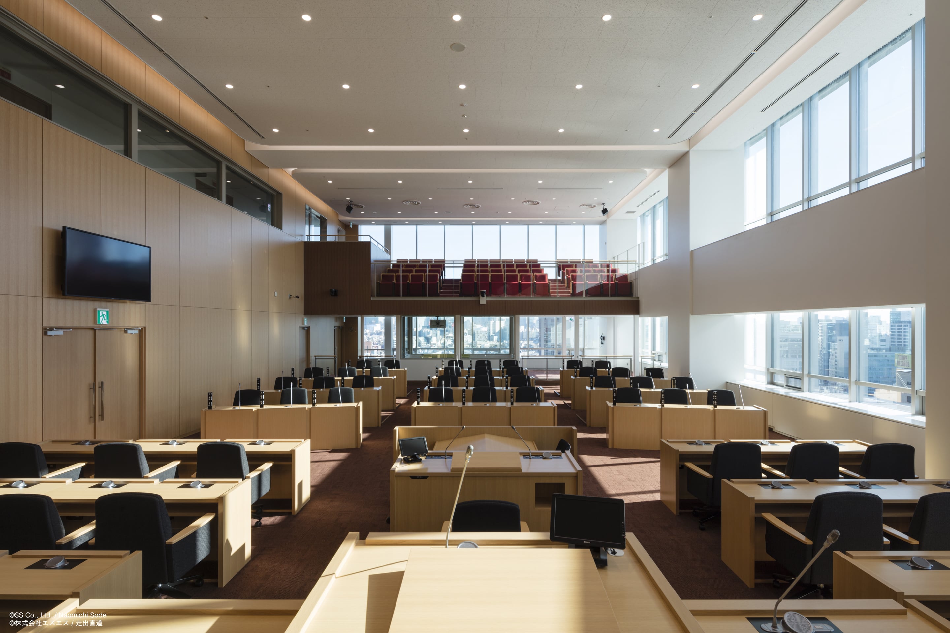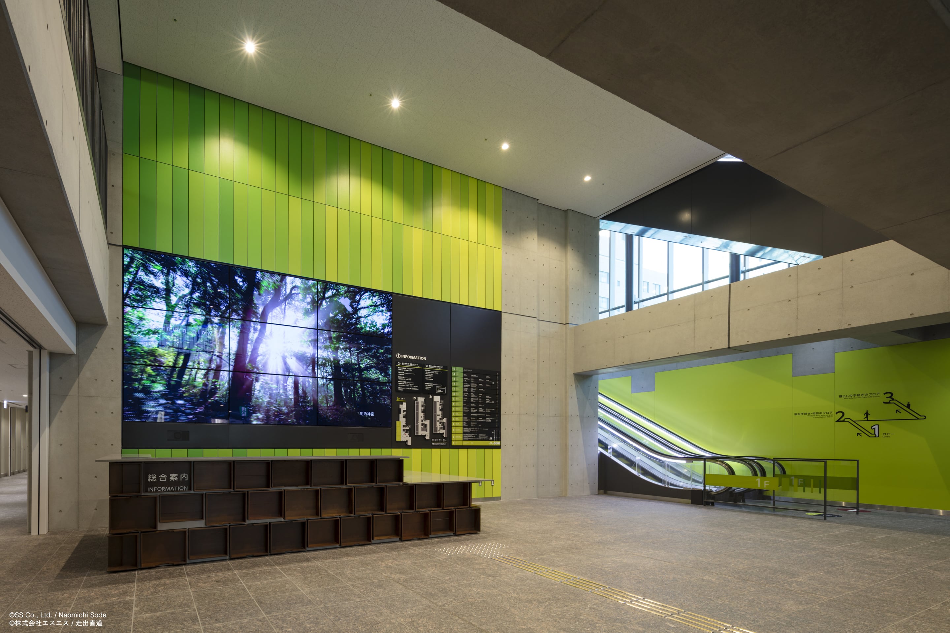
Shibuya City Office
Space - Entrance & Other Rooms
The Shibuya City Office project found its themes in festa, chic, purity, and refinement. Green was chosen as the predominate colour scheme to portray purity throughout the public complex. Each floor of the Shibuya City Office adopts its own unique shade of green in the pursuit of a floor plan that is able to smoothly lead people visiting through the complicated structure to exactly where they want to go. The gradual dark to light colour gradation from the ground to top floor gives both a visual and intuitive awareness to where one is. Thanks to this plan aiming to guide foot traffic not only by written information but also a colour scheme, anyone can smoothly navigate the building to their destination following the colour assigned to each floor.
- Master Designer〈Facade+Interior+Landscape Design〉
- Hoshino Architects
- Master Architect
- NIHON SEKKEI, INC.
- Contractor
- TOKYU CONSTRUCTION CO., LTD.
- Client
- Mitsui Fudosan Residential Co., Ltd
- Location
- Tokyo, Japan
- Completion
- 2018
- Size
- 31,400㎡ 15 above ground & 2 basement levels
Shibuya City Office
渋谷区庁舎
Space - Entrance & Other Rooms
本プロジェクトのテーマである「祭・粋・清・寂」という言葉のなかから、区庁舎では「清」のイメージから連想されたグリーンをテーマカラーとして抽出した。 区庁舎では常に人が往来し、繁雑な場所で目的の場所までスムーズに動線を計画することが求められるため、各階層に使用するグリーンの色味をそれぞれ設定して、地上階から最上階にかけて濃色から淡色へ段階的に変化することで、視覚的・感覚的に自分の位置が認識できるようにしている。 また、各階に設定した色を目で追いながら進むと、目的の場所へとスムーズにたどり着くように、文字情報だけでなく色別で誘導できるような計画としている。
- Master Designer〈Facade+Interior+Landscape Design〉
- Hoshino Architects
- Master Architect
- NIHON SEKKEI, INC.
- Contractor
- TOKYU CONSTRUCTION CO., LTD.
- Client
- Mitsui Fudosan Residential Co., Ltd
- Location
- Tokyo, Japan
- Completion
- 2018
- Size
- 31,400㎡ 15 above ground & 2 basement levels
