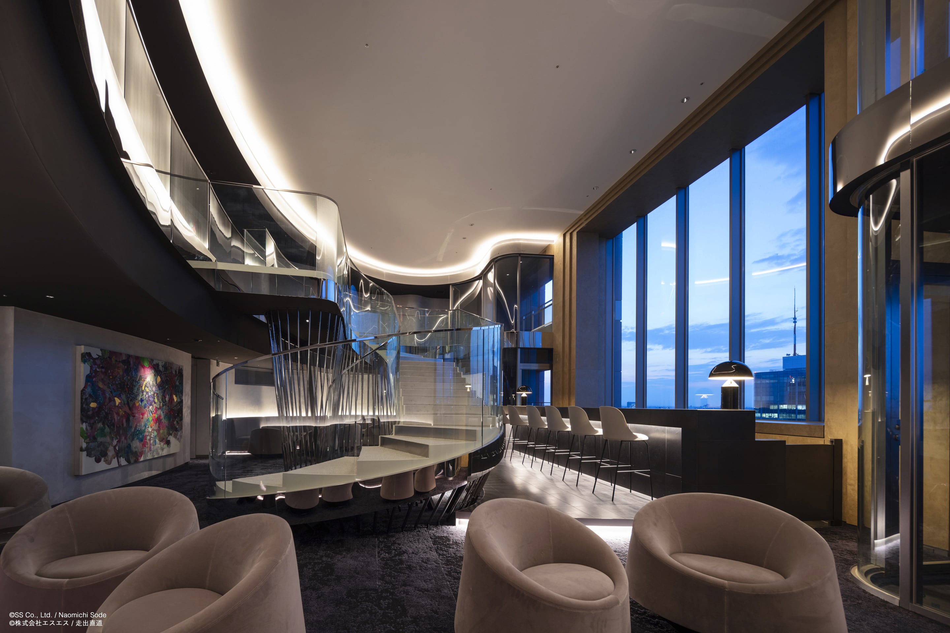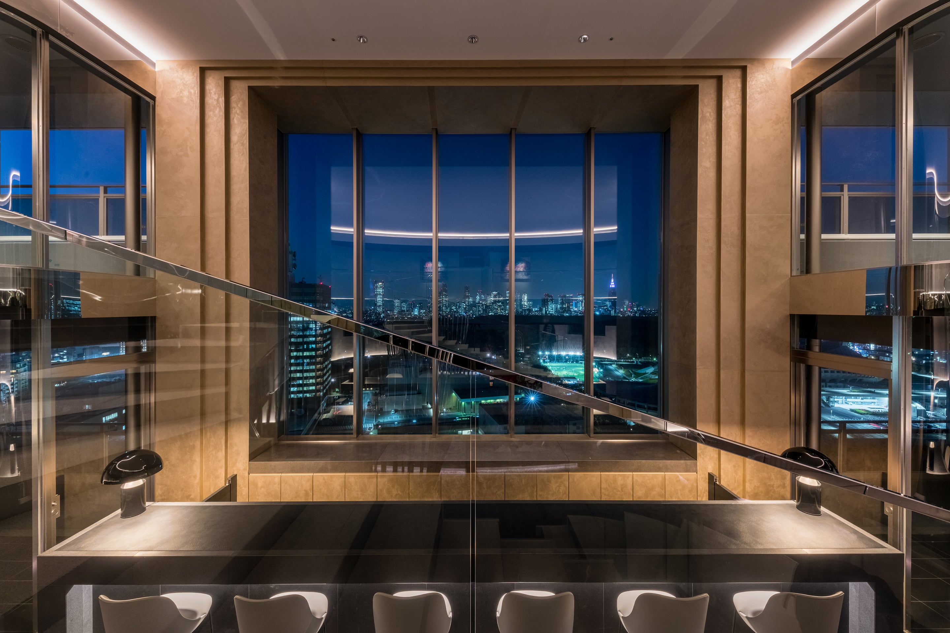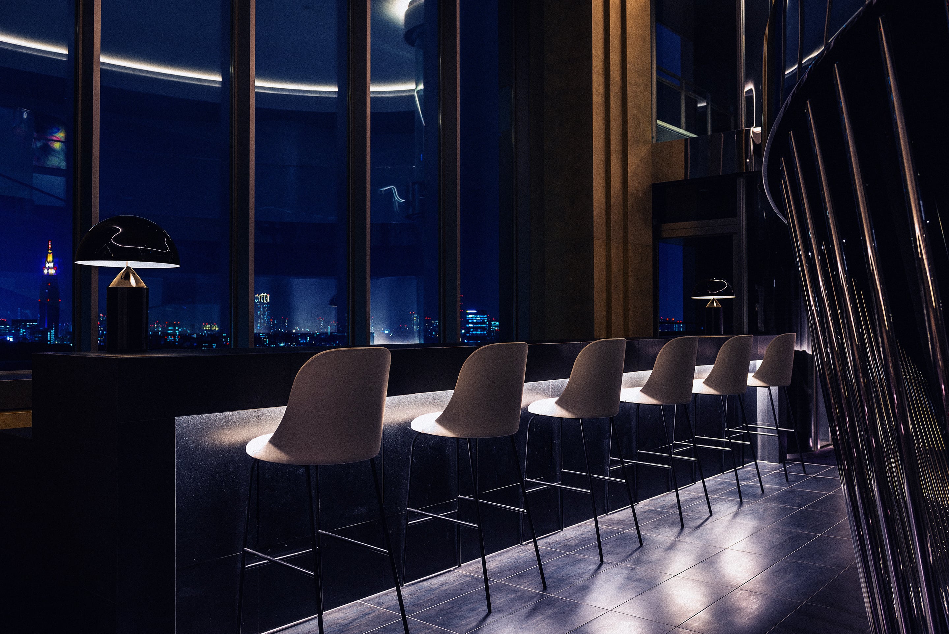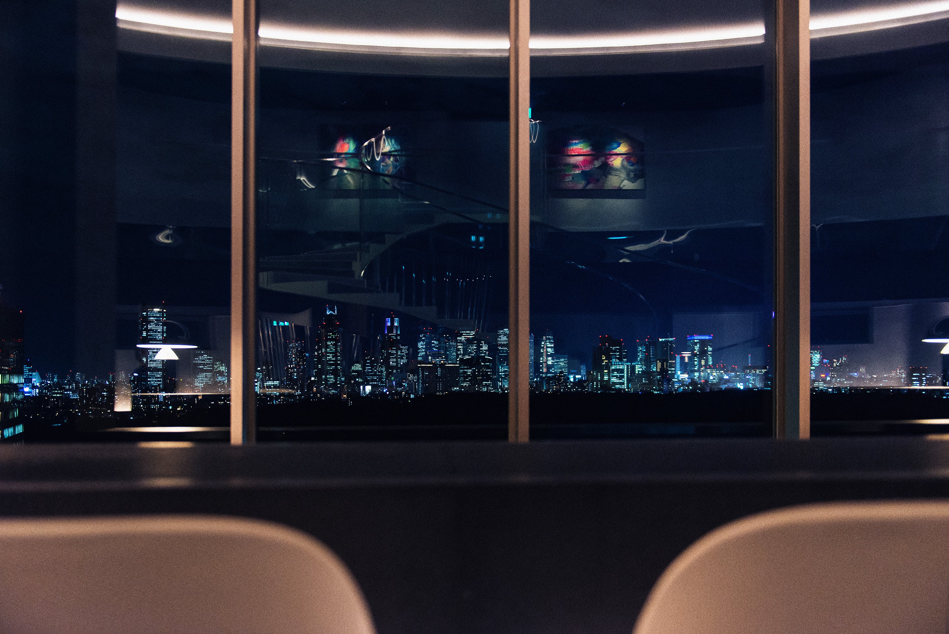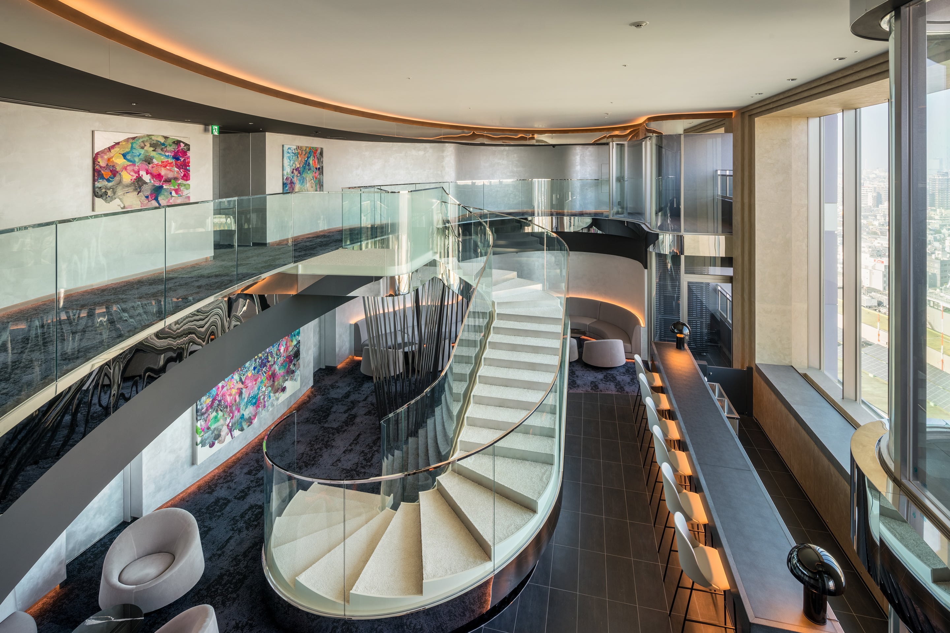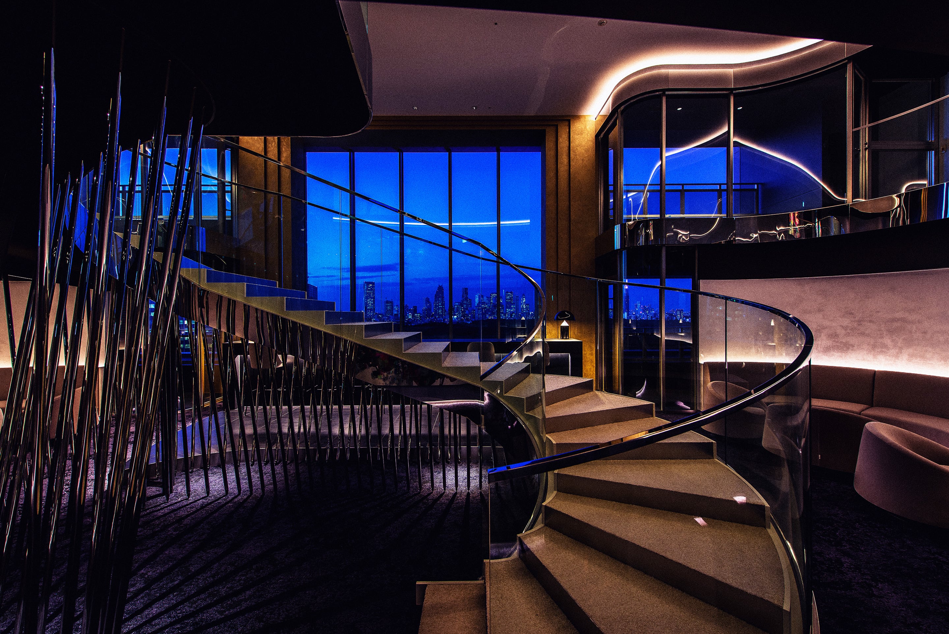
Park Court Shibuya The Tower
Space - The Park View Lounge
This bar and lounge vaults up from the 20th to the 21st floor. The atrium comes alive with gold window frames cutting the landscape into a picturesque view of Yoyogi Park stretching as far as the eyes can see. The Park View Lounge treats everyone coming in through the 21st floor entrance to a central view of Yoyogi Park framed by gold as it covers the Tokyo landscape. Guests also delight in the spectacular scenery as they walk down the spiral staircase to the bar and lounge on the floor below. The interior design using monochromatic black and white décor throughout the lounge accented by swirling chrome ribbons spotlights this panorama as the main attraction. This accentuates the space and emphasize each and every soft curve.
- Master Designer〈Facade+Interior+Landscape Design〉
- Hoshino Architects
- Master Architect
- Nihon Sekkei, Inc.
- Contractor
- Tokyu Construction Co., Ltd.
- Client
- Mitsui Fudosan Residential Co., Ltd
- Location
- Tokyo, Japan
- Completion
- 2020
- Size
- 61,491.62㎡ 39 above ground & 4 basement levels
Park Court Shibuya The Tower
パークコート渋谷 ザ タワー
Space - The Park View Lounge
20階、21階と2層吹き抜けに配置したバーラウンジ。 代々木公園を眼下に、大きな額縁をイメージしたゴールド色の窓フレームが景色を切り取り、生きたアートワークとなっている。 21階のエントランスに入ると「ザ・パークビューラウンジ」から代々木公園の景色がゴールド色の窓フレームの中央に広がり、迫力のある景色を堪能しながら下階のバーラウンジへと螺旋階段を降りていくことができる。 また、景色を主役に据えたインテリアデザインではラウンジ全体を白と黒のモノトーン調でまとめ、アクセントにクローム仕上げのリボン状の帯を回すことで空間を縁取りし、柔らかいカーブを強調している。
- Master Designer〈Facade+Interior+Landscape Design〉
- Hoshino Architects
- Master Architect
- Nihon Sekkei, Inc.
- Contractor
- Tokyu Construction Co., Ltd.
- Client
- Mitsui Fudosan Residential Co., Ltd
- Location
- Tokyo, Japan
- Completion
- 2020
- Size
- 61,491.62㎡ 39 above ground & 4 basement levels
