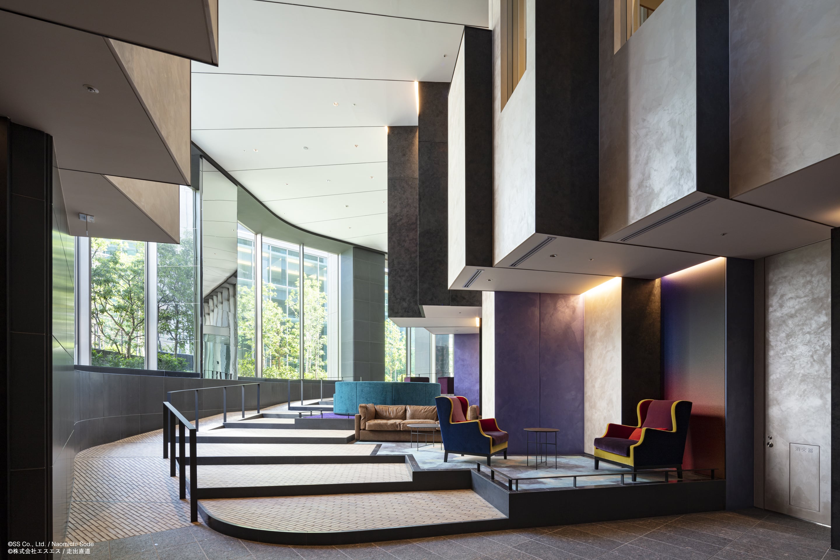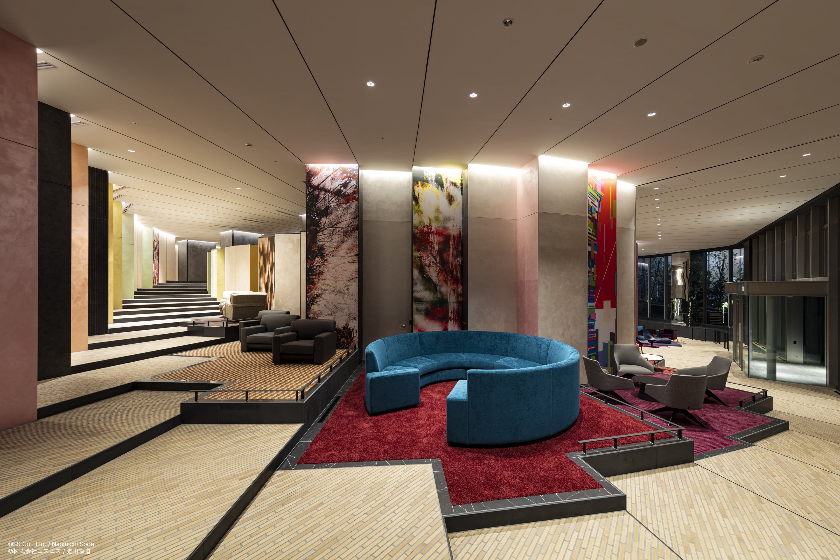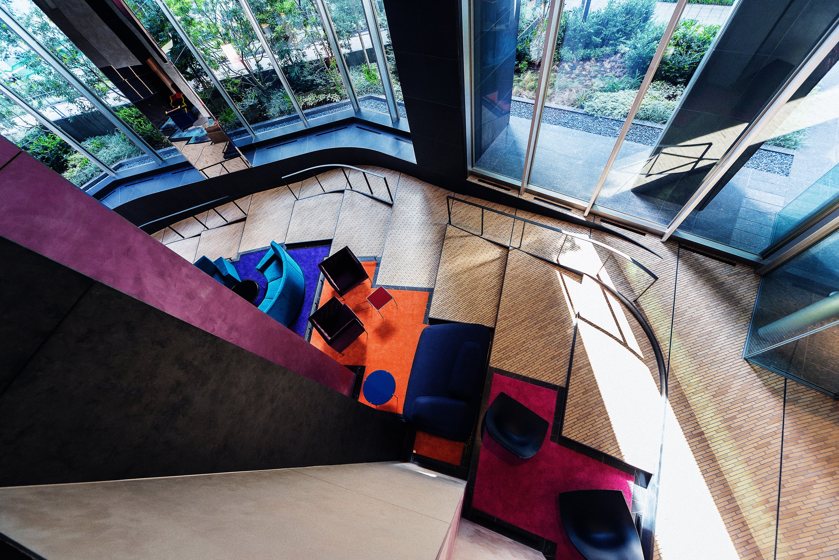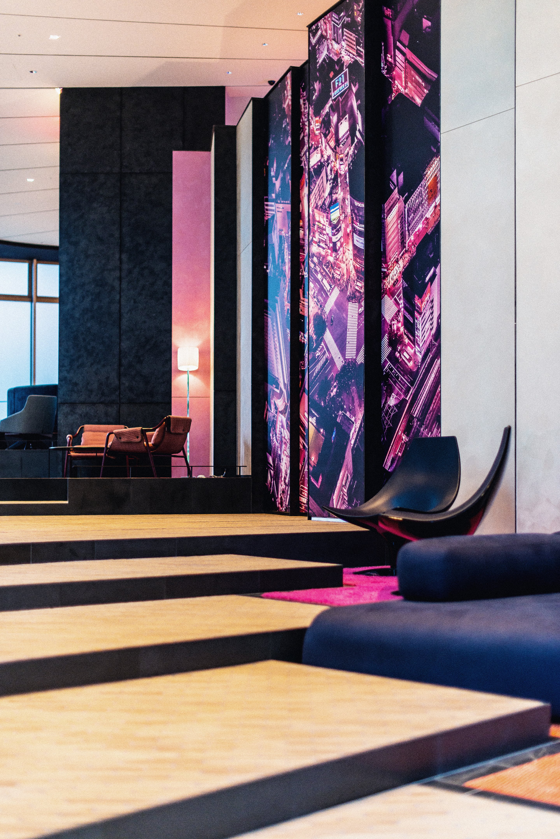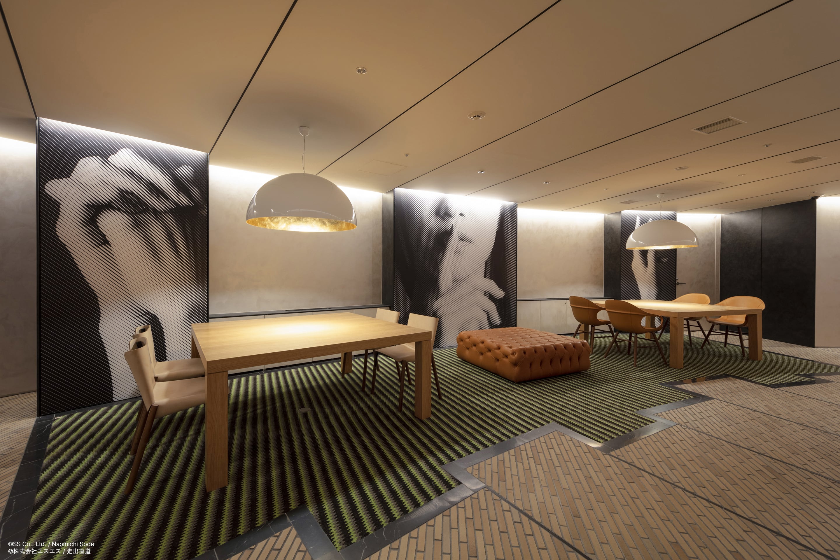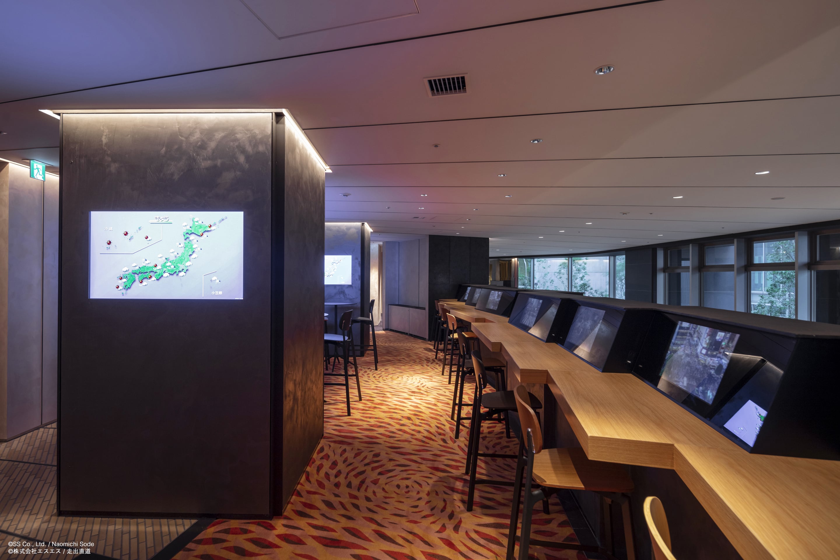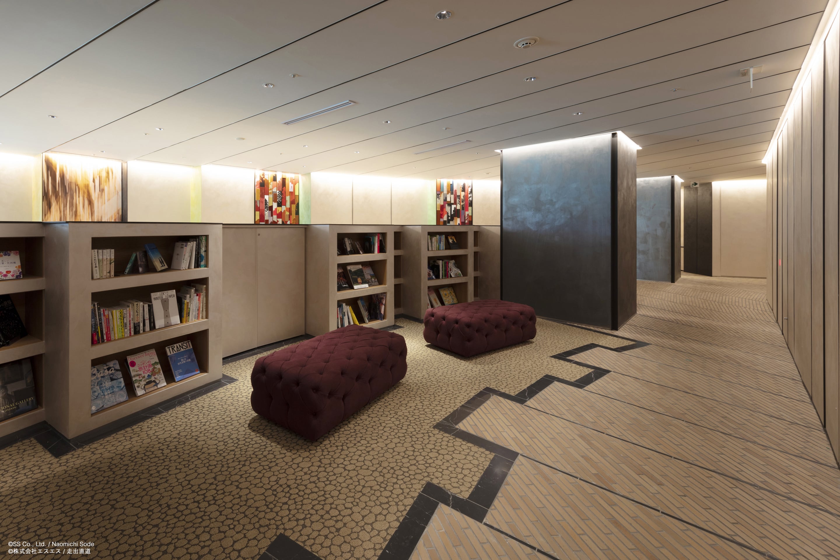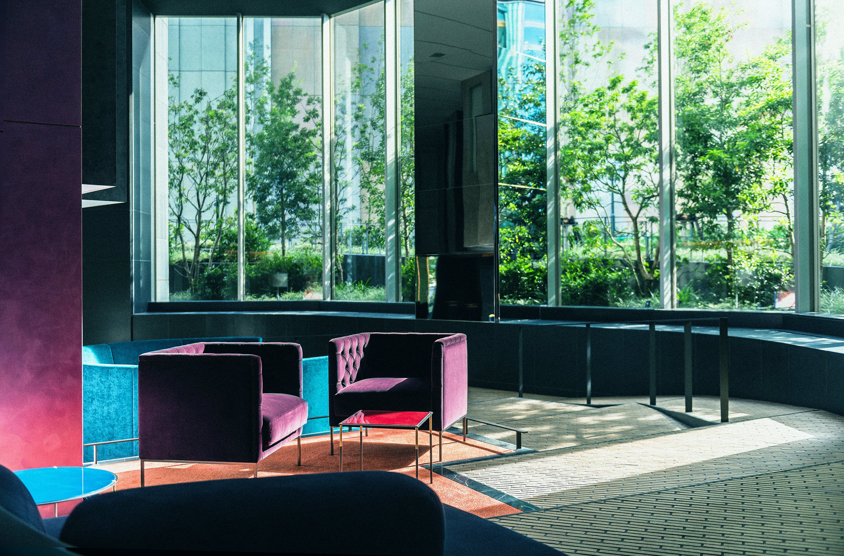
Park Court Shibuya The Tower
Space - Creative Step Lounge
The Park Court Shibuya project embodies the festa, chic, purity, and refinement of the cityscape stretching out from the premises in each of four cardinal directions. Everything from a wide range of colours to the variety of furniture throughout the interior brings about a narrative feel expressing these four themes in a dynamic space transforming the spiral staircase into lounge spaces. Original artwork from various artists adorns the walls to foster an artistic feel in each of these spaces. The second floor offers a co-working space resonating with purity through a distinct green carpet and stylish monochromatic artwork. In this way, the creative step lounge flows into various spaces stimulating creativity, such as the open library lounge overlooking the first floor.
- Master Designer〈Facade+Interior+Landscape Design〉
- Hoshino Architects
- Master Architect
- Nihon Sekkei, Inc.
- Contractor
- Tokyu Construction Co., Ltd.
- Client
- Mitsui Fudosan Residential Co., Ltd
- Location
- Tokyo, Japan
- Completion
- 2020
- Size
- 61,491.62㎡ 39 above ground & 4 basement levels
Park Court Shibuya The Tower
パークコート渋谷 ザ タワー
Space - Creative Step Lounge
本プロジェクトの敷地を中心にそれぞれ4方向に広がる街並みのキャラクターにあわせたテーマ「祭・粋・清・寂」をつくり、螺旋階段そのものをラウンジスペースととらえるようなダイナミックな空間構成で、4つのテーマに沿って色合いや家具の種類等にバラエティーをもたせたストーリー性の感じられるインテリアを360度に展開している。 さらに、様々なアーティストが手掛けたオリジナルアートを各エリアの壁に組み込むことでアートをインテリアの一部として各スペースをつくっている。 2階へ上がっていくと、「清」を感じさせる特徴的な緑色のカーペットとクールな印象をあたえるモノトーンのアートワークが配置されたコワーキングスペースや、1階まで見渡せるオープンライブラリーラウンジなど様々なスペースが流れるように現れ、創造力を掻き立てるクリエイティブな空間をつくりあげている。
- Master Designer〈Facade+Interior+Landscape Design〉
- Hoshino Architects
- Master Architect
- Nihon Sekkei, Inc.
- Contractor
- Tokyu Construction Co., Ltd.
- Client
- Mitsui Fudosan Residential Co., Ltd
- Location
- Tokyo, Japan
- Completion
- 2020
- Size
- 61,491.62㎡ 39 above ground & 4 basement levels
