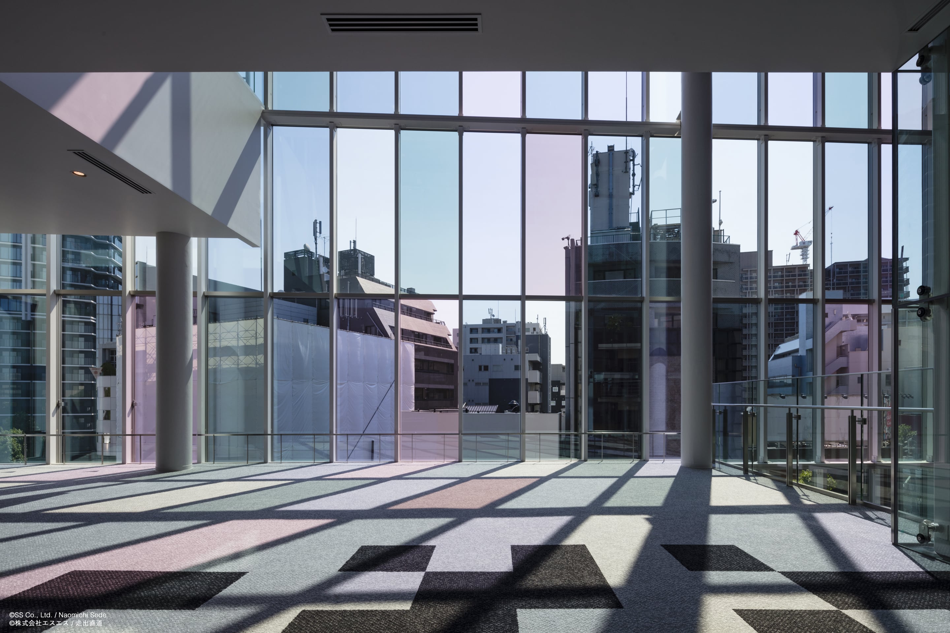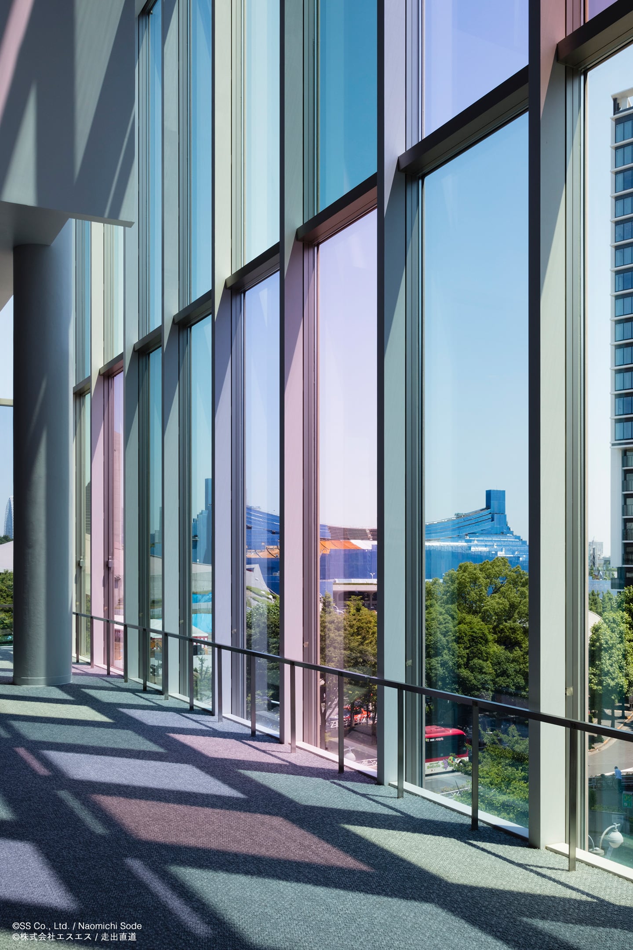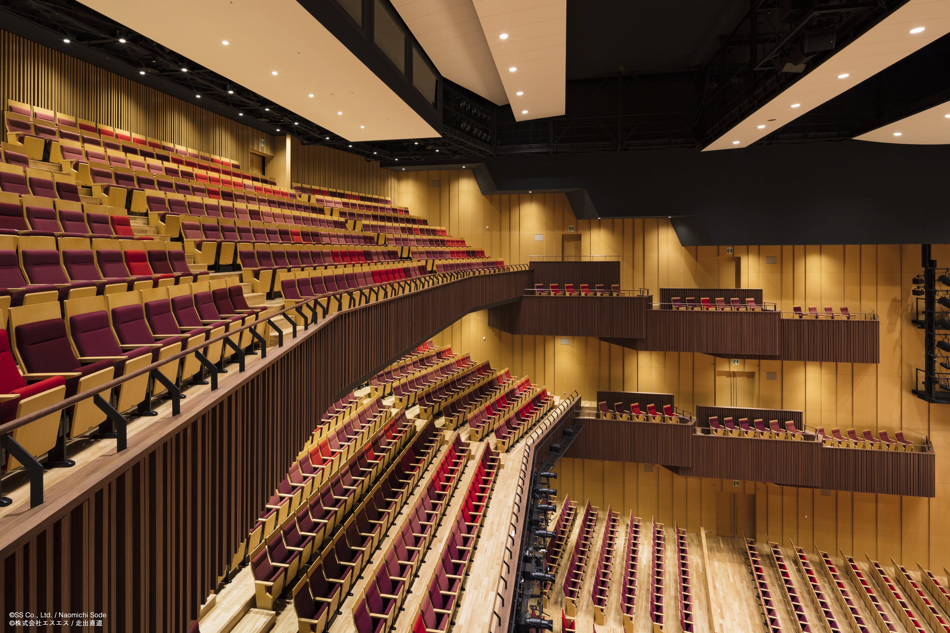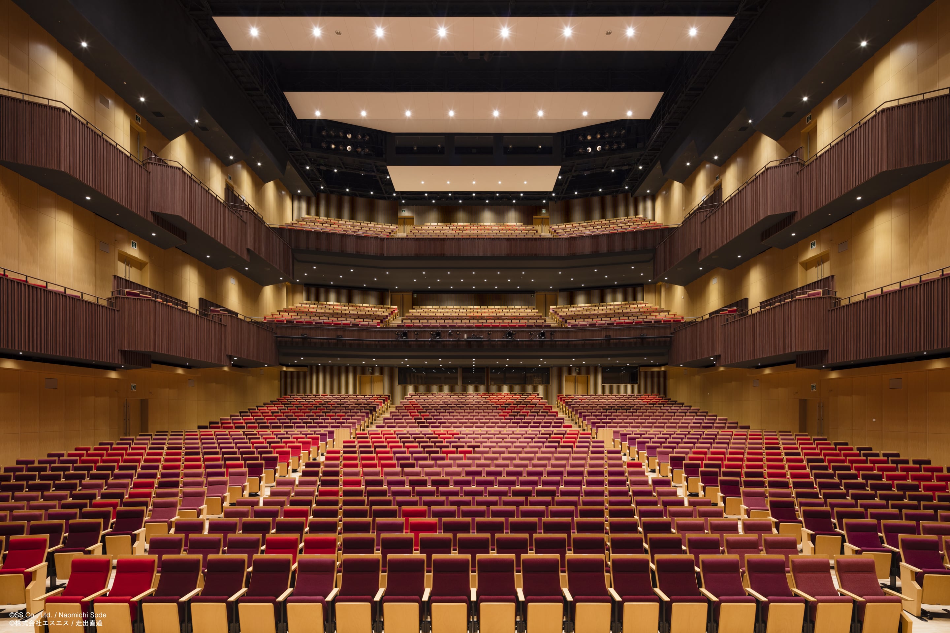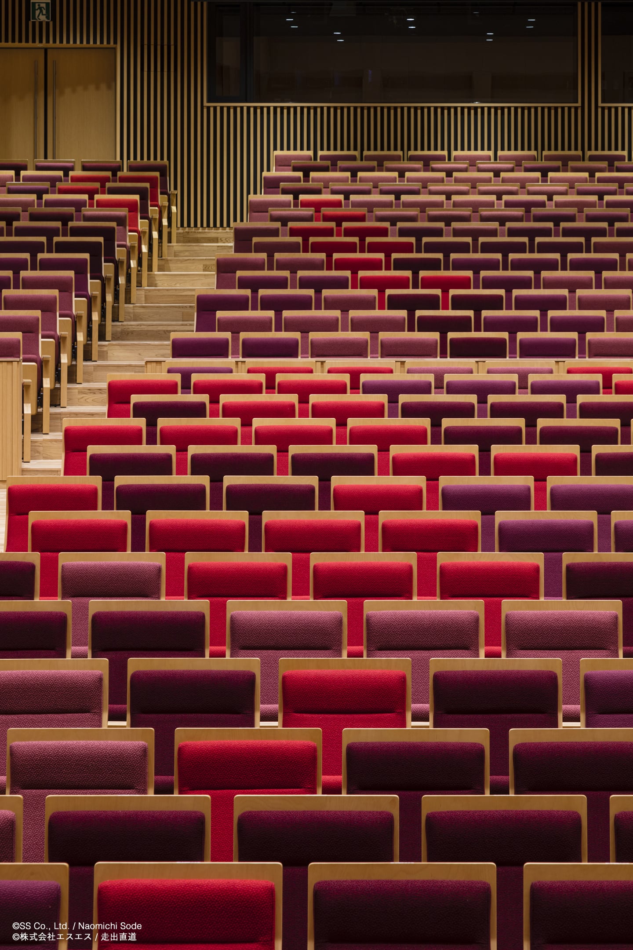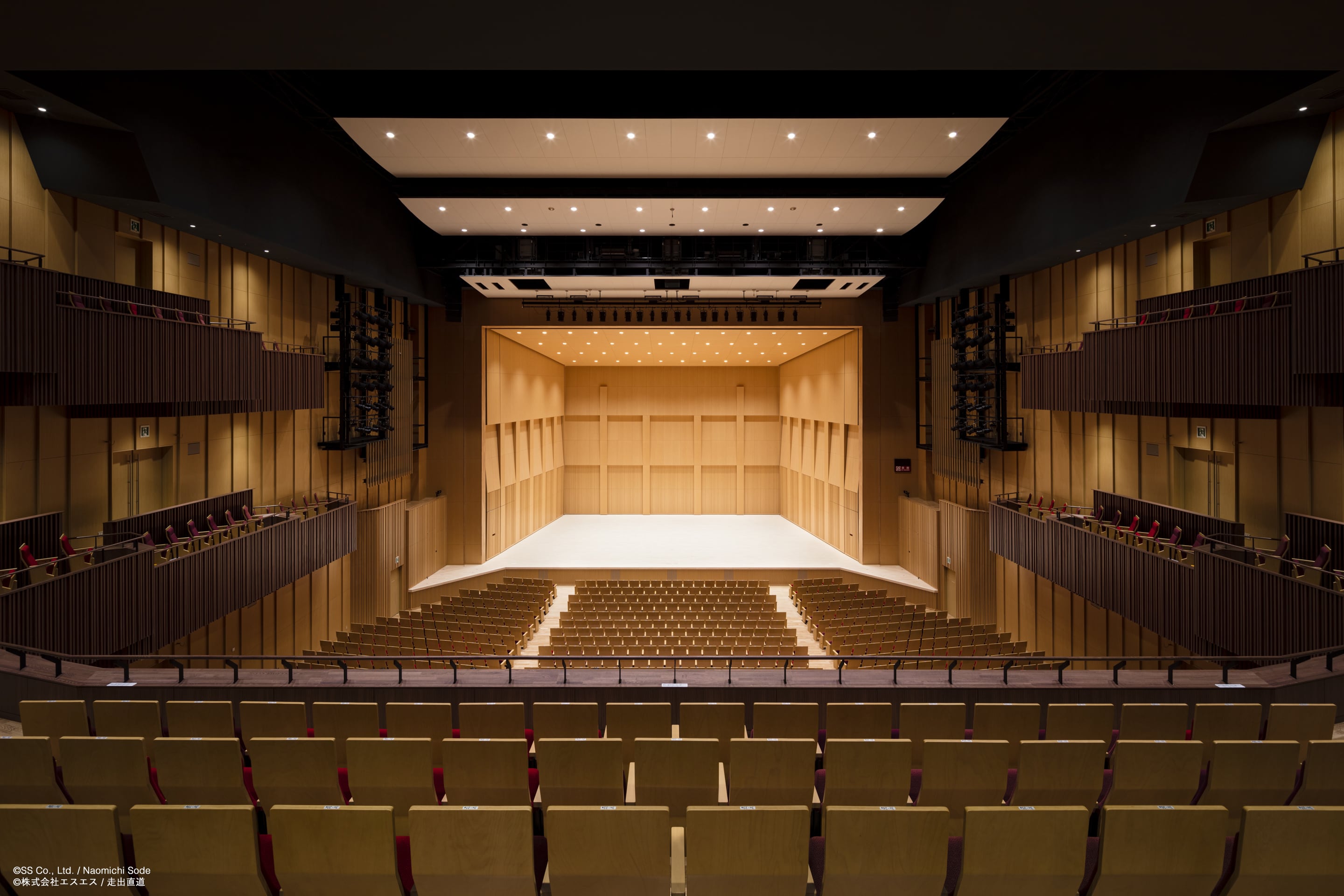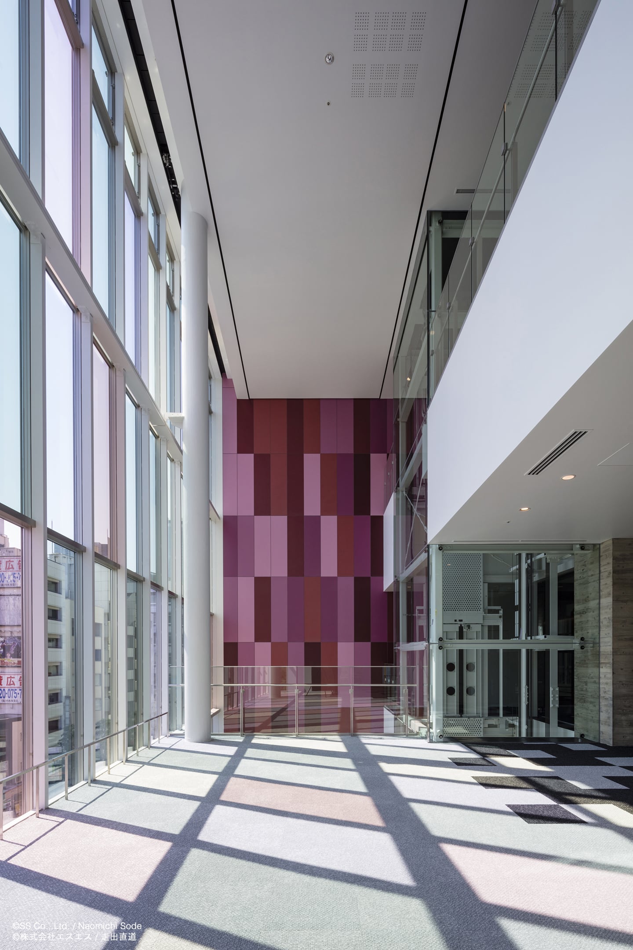
LINE CUBE SHIBUYA Shibuya Public Hall
Space - Foyer & Theater
The Shibuya Public Hall project found inspiration in the festa, chic, purity, and refinement themes by bringing out vivid colours which evoke a sense of festive celebration. By allowing light to pass through a wall of coloured glass with a spectacular colour pallet, colourful shadows splash across the foyer. The design blends the pattern in the carpet with these colourful shadows as time passes for a multifarious accent which adds liveliness to the foyer and street outside. When looking out at the hall arena form the stage, the fabric of the seats even provides a random collage of colours reverberating the fun and excitement of Shibuya and its trendy theatre space.
- Master Designer〈Facade+Interior+Landscape Design〉
- Hoshino Architects
- Master Architect
- NIHON SEKKEI, INC.
- Contractor
- TOKYU CONSTRUCTION CO., LTD.
- Client
- Mitsui Fudosan Residential Co., Ltd
- Location
- Tokyo, Japan
- Completion
- 2019
- Size
- 9,570㎡ 6 above ground & 2 basement levels
LINE CUBE SHIBUYA Shibuya Public Hall
LINE CUBE SHIBUYA 渋谷公会堂
Space - Foyer & Theater
本プロジェクトのテーマである「祭・粋・清・寂」という言葉のなかから、公会堂では「祭」のイメージから連想された華やかな色をテーマカラーとして抽出した。 何色もの華やかな色味をミックスした壁面のカラーガラスに光がさすことで、ホワイエ内にカラフルな影を落としている。 床面カーペットに施された模様は、時間の経過とともにカラーガラスの影と混ざり合うことで多様な表情を見せ、ホワイエ内と公園通りの賑わいが重なるようなデザインとしている。 舞台から見る客席座面に使用しているファブリックはランダムに配色することで、渋谷という街のもつ賑わいや楽しさのイメージ、動きの感じられるシアター空間をつくり出している
- Master Designer〈Facade+Interior+Landscape Design〉
- Hoshino Architects
- Master Architect
- NIHON SEKKEI, INC.
- Contractor
- TOKYU CONSTRUCTION CO., LTD.
- Client
- Mitsui Fudosan Residential Co., Ltd
- Location
- Tokyo, Japan
- Completion
- 2019
- Size
- 9,570㎡ 6 above ground & 2 basement levels
