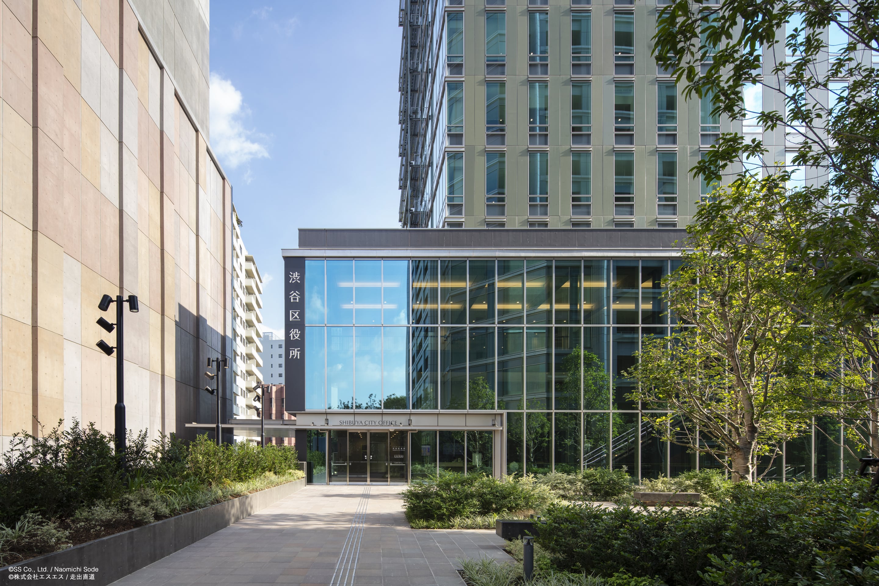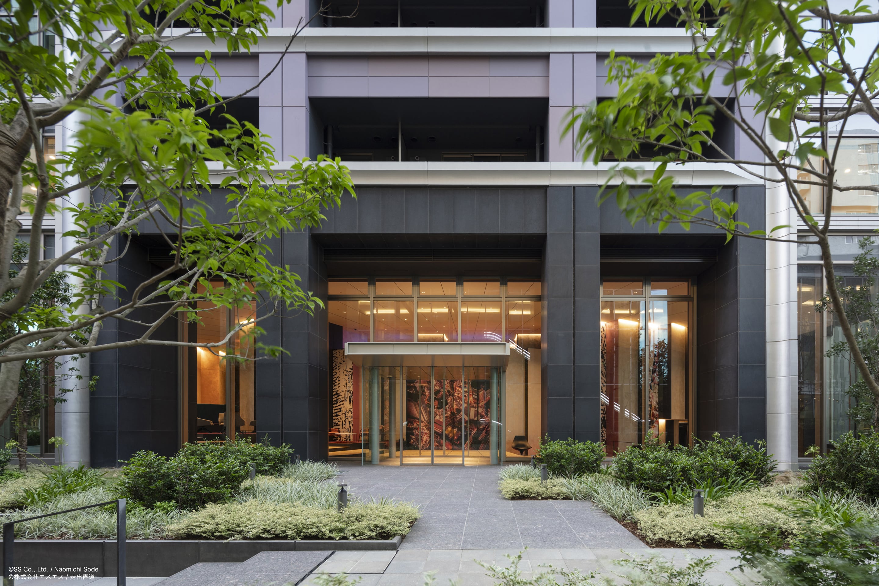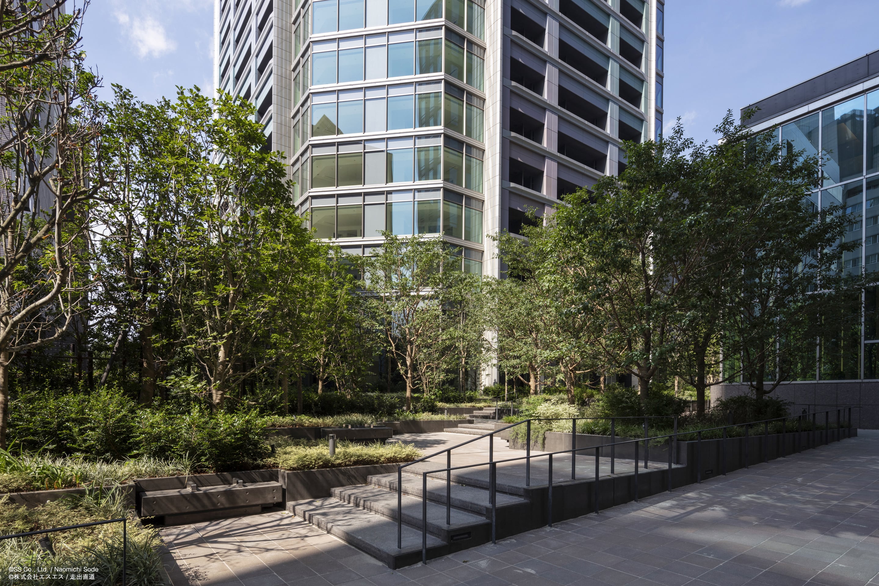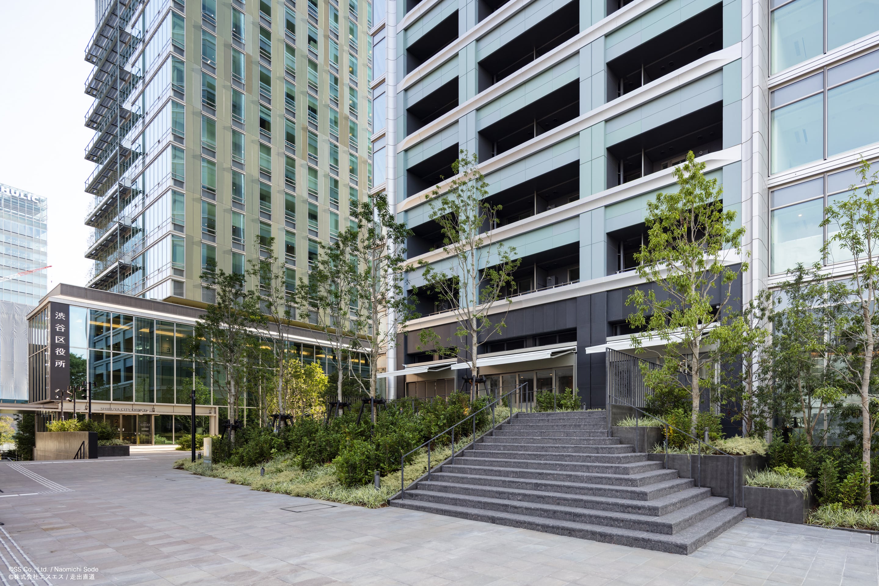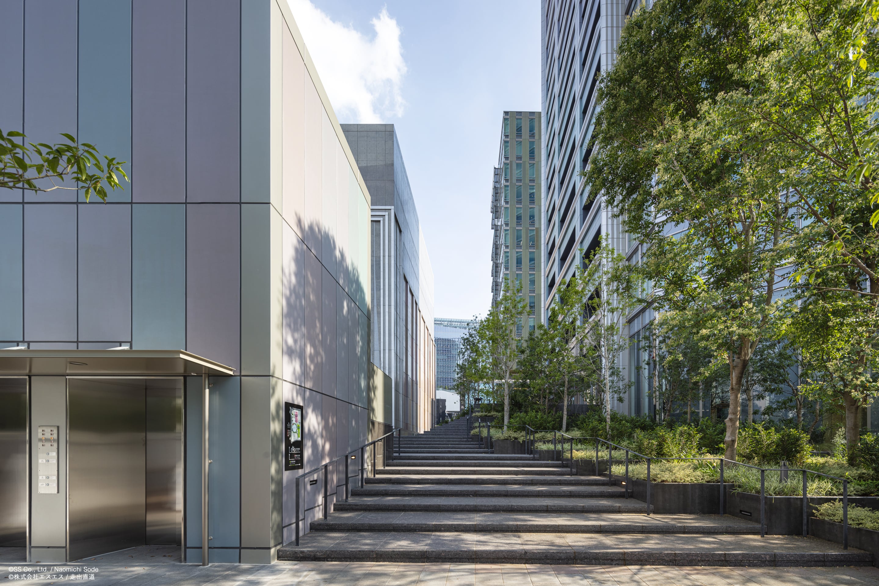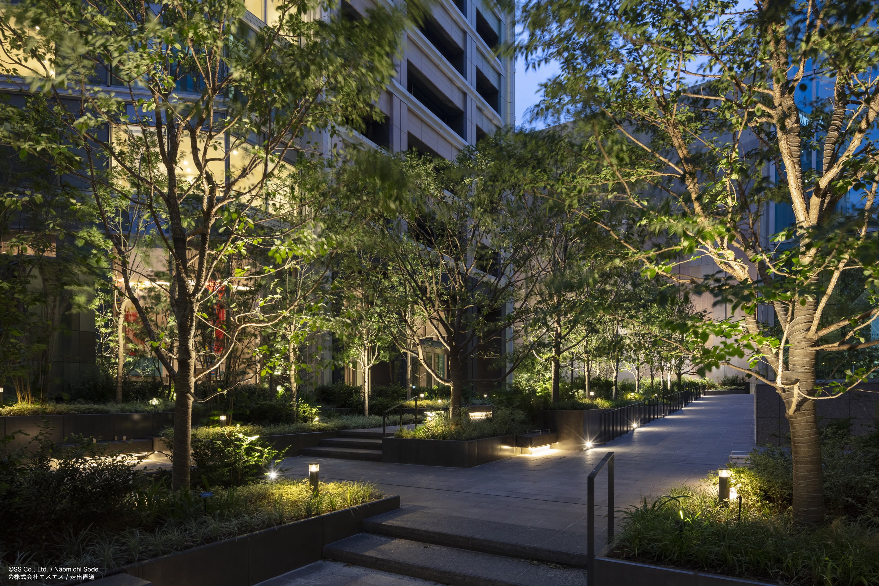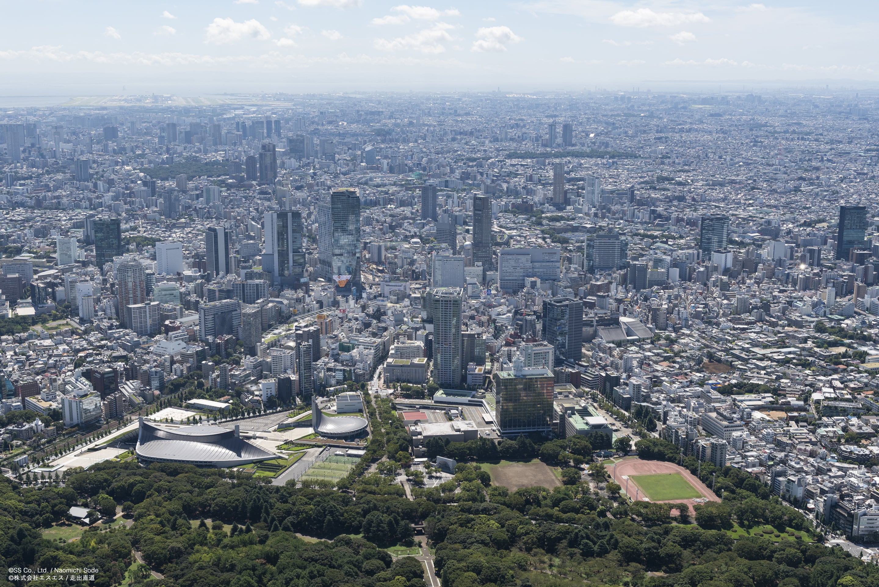
Park Court Shibuya The Tower
Infrastructure - Landscape
The landscape design for the new Shibuya City Office, Shibuya Public Hall, and Park Court Shibuya The Tower high-rise residence extends the tremendously lush greenery of Yoyogi Park through a green plan that loosely unifies these three properties. Hoshino Architects strove to actualize the idea of an informal garden wildly blending a variety of vegetation into the delightful landscape. The building and interior also express the unique diversity of Shibuya and foster a creative environment inspiring various thoughts and ideas even in the plants and trees. The design capitalizes on existing elevation differences via slopes and stairs in a garden landscape that is a joy to walk through before reaching any one of the three complexes.
- Master Designer〈Facade+Interior+Landscape Design〉
- Hoshino Architects
- Master Architect
- Nihon Sekkei, Inc.
- Contractor
- Tokyu Construction Co., Ltd.
- Client
- Mitsui Fudosan Residential Co., Ltd
- Location
- Tokyo, Japan
- Completion
- 2020
- Size
- 61,491.62㎡ 39 above ground & 4 basement levels
Park Court Shibuya The Tower
パークコート渋谷 ザ タワー
Infrastructure - Landscape
ランドスケープデザインでは、代々木公園の圧倒的なグリーンのボリュームを延長してつなげるような計画として、「渋谷区役所新庁舎」、「渋谷公会堂」、集合住宅「パークコート渋谷 ザ タワー」の3棟を緩やかにつなげるグリーン計画としている。 様々なタイプの植栽を混ぜ合わせてインフォーマルガーデンのようなイメージを大切にし、ワイルドな緑の姿を取り入れることで面白いランドスケープシーンをちりばめ、建物やインテリア計画でもあらわしているダイバーシティの渋谷らしさを表現することで、植栽からも様々な想像や発想ができるクリエイティブな環境をつくっている。 また、既存の高低差を利用してスロープや階段を使い風景を繋げ、ガーデンを散策しながら建物にたどり着くような楽しみのあるデザインとしている。
- Master Designer〈Facade+Interior+Landscape Design〉
- Hoshino Architects
- Master Architect
- Nihon Sekkei, Inc.
- Contractor
- Tokyu Construction Co., Ltd.
- Client
- Mitsui Fudosan Residential Co., Ltd
- Location
- Tokyo, Japan
- Completion
- 2020
- Size
- 61,491.62㎡ 39 above ground & 4 basement levels
