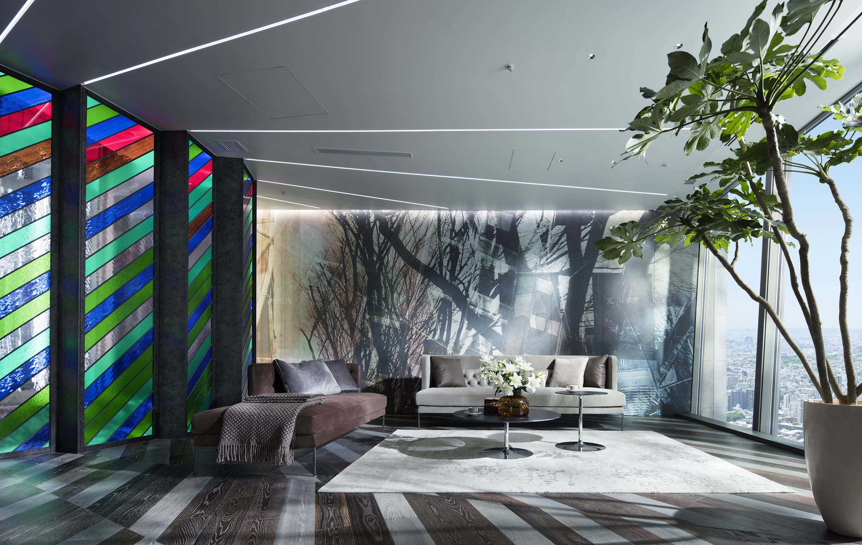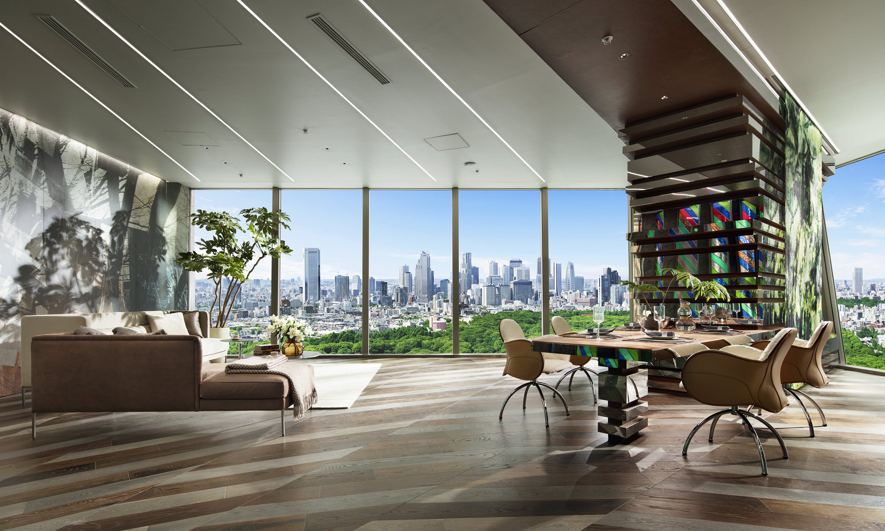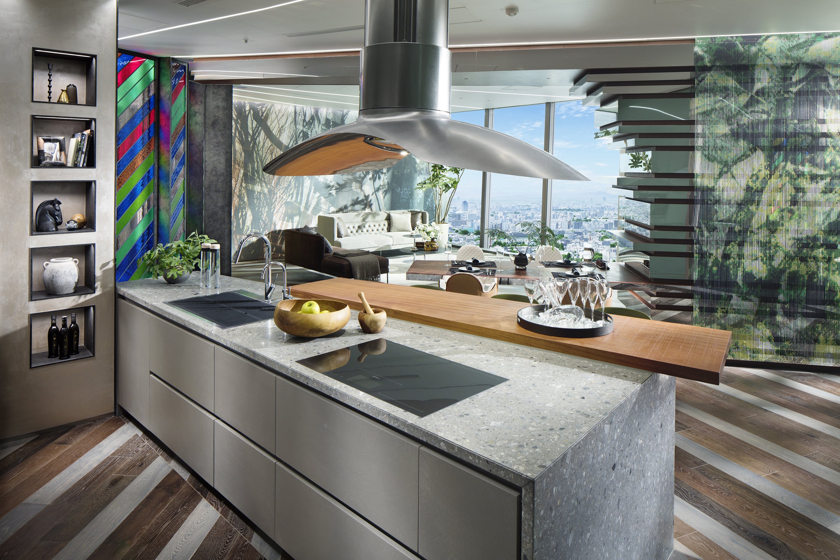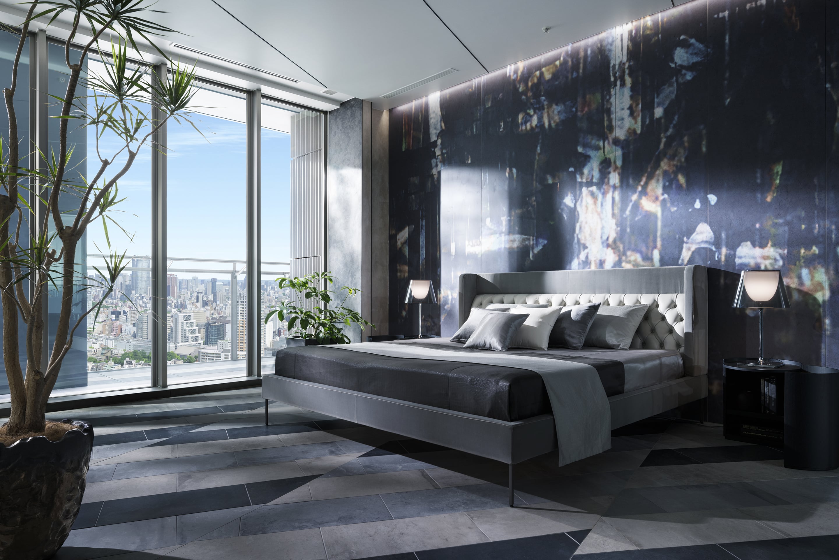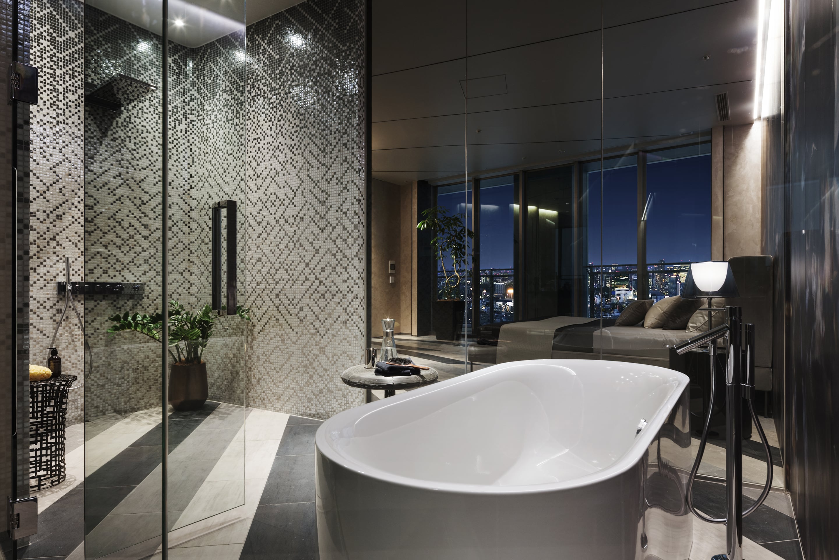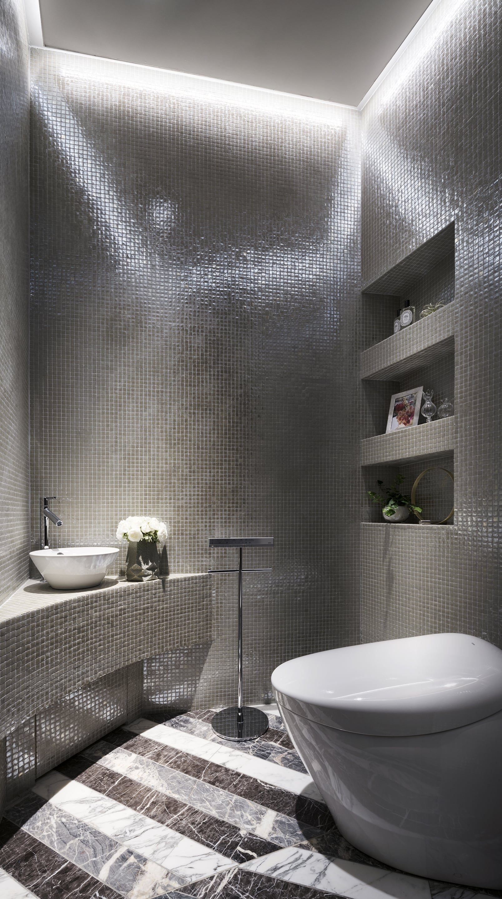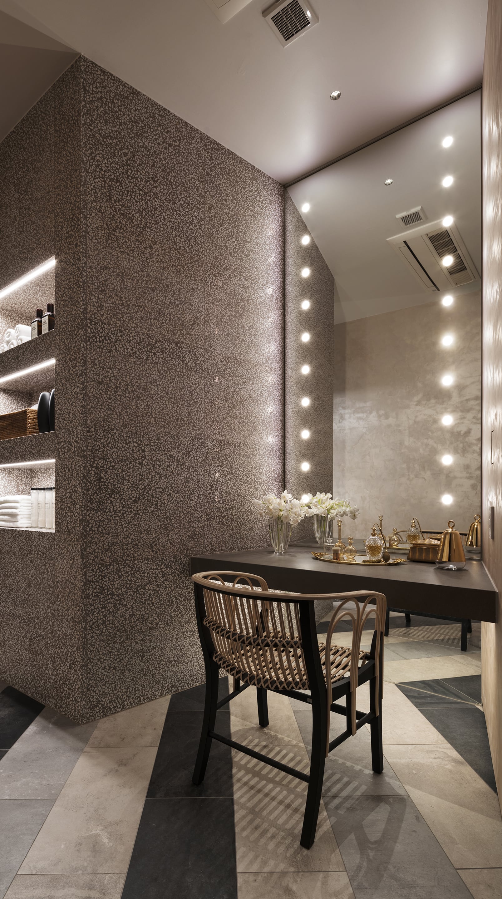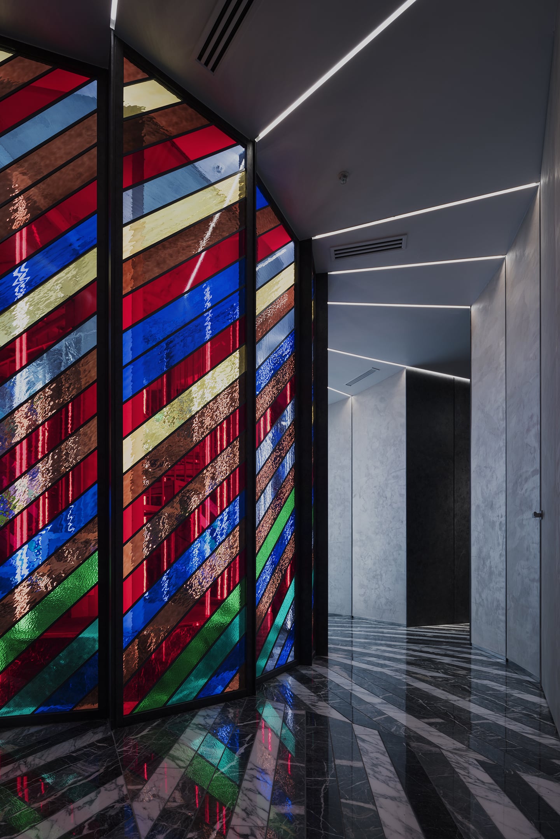
Park Court Shibuya The Tower
Space - Penthouse Model Room
Every aspect of this project adopts the Full of Color, Full of Life concept. Coloured glass surrounds the central spiral staircase, letting in light from the roof to reflect this colour all around the entrance and throughout the living space. By planning a space radiating out from this spiral staircase, the Penthouse Model Room flows spectacularly toward the outer walls on the top floor of the tower. This luxurious space offers an exclusive area with a rooftop terrace and pool to take in the unparalleled view as a residence. The design uses the roughly finished materials contrasted by a sharp unobstructed space with a multitude of colours to express a creative sensibility which makes one feel as though they are living in art. This sensation provides a distinct character which can only be experienced in a model room with such a prolific interior design.
- Master Designer〈Facade+Interior+Landscape Design〉
- Hoshino Architects
- Master Architect
- Nihon Sekkei, Inc.
- Contractor
- Tokyu Construction Co., Ltd.
- Client
- Mitsui Fudosan Residential Co., Ltd
- Location
- Tokyo, Japan
- Completion
- 2020
- Size
- 61,491.62㎡ 39 above ground & 4 basement levels
Park Court Shibuya The Tower
パークコート渋谷 ザ タワー
Space - Penthouse Model Room
本プロジェクト全体のコンセプトである「Full of color Full of life」をもとに室内の中心にある螺旋階段をカラーガラスで囲うことで、屋上からの光が差し込み、玄関からリビングスペースにかけて360度カラフルな光が広がるデザインとした。 さらに、その螺旋階段から放射状に空間をプランニングすることで、空間が外に向かって広がるような印象を与えている。 タワー最上階のペントハウスは、ここでしか味わえない唯一無二の眺望を独り占めできるプール付き屋上テラスを住戸専用として贅沢に計画した。 日常にアートを取り入れるようなクリエイティブな感覚を演出するため、使用する仕上げ材はラフさが無骨で空間を研ぎ澄ますようなものやカラーバリエーションを大胆に表現できるものを使用し、豊かなインテリアデザインでモデルルームにしかない特別なキャラクターを生み出している。
- Master Designer〈Facade+Interior+Landscape Design〉
- Hoshino Architects
- Master Architect
- Nihon Sekkei, Inc.
- Contractor
- Tokyu Construction Co., Ltd.
- Client
- Mitsui Fudosan Residential Co., Ltd
- Location
- Tokyo, Japan
- Completion
- 2020
- Size
- 61,491.62㎡ 39 above ground & 4 basement levels
