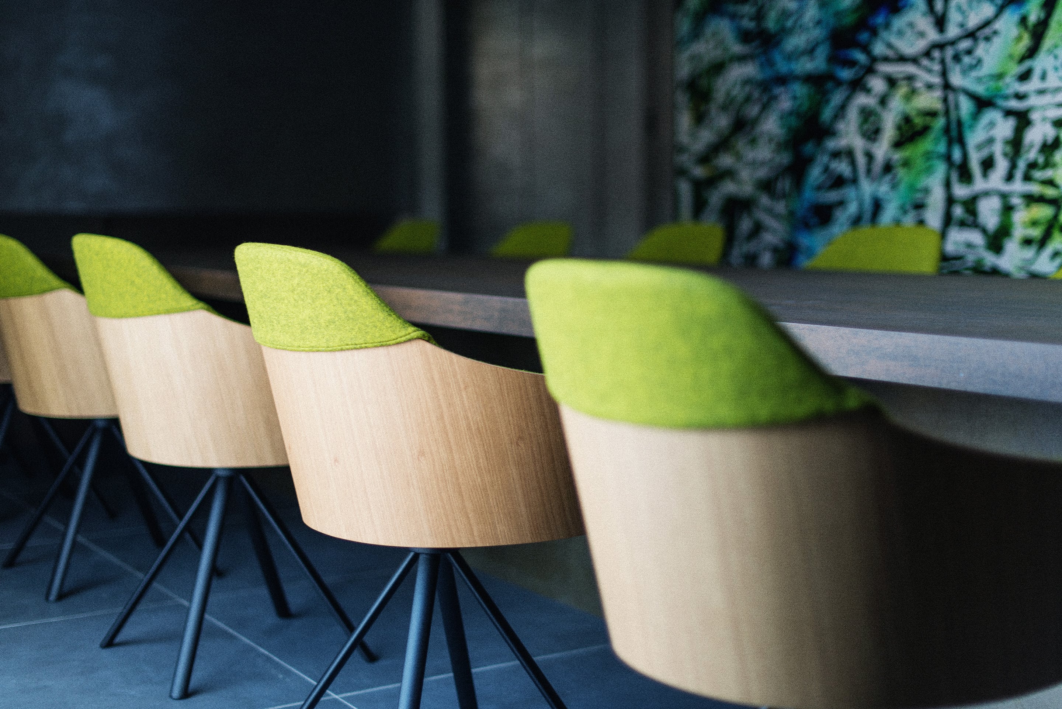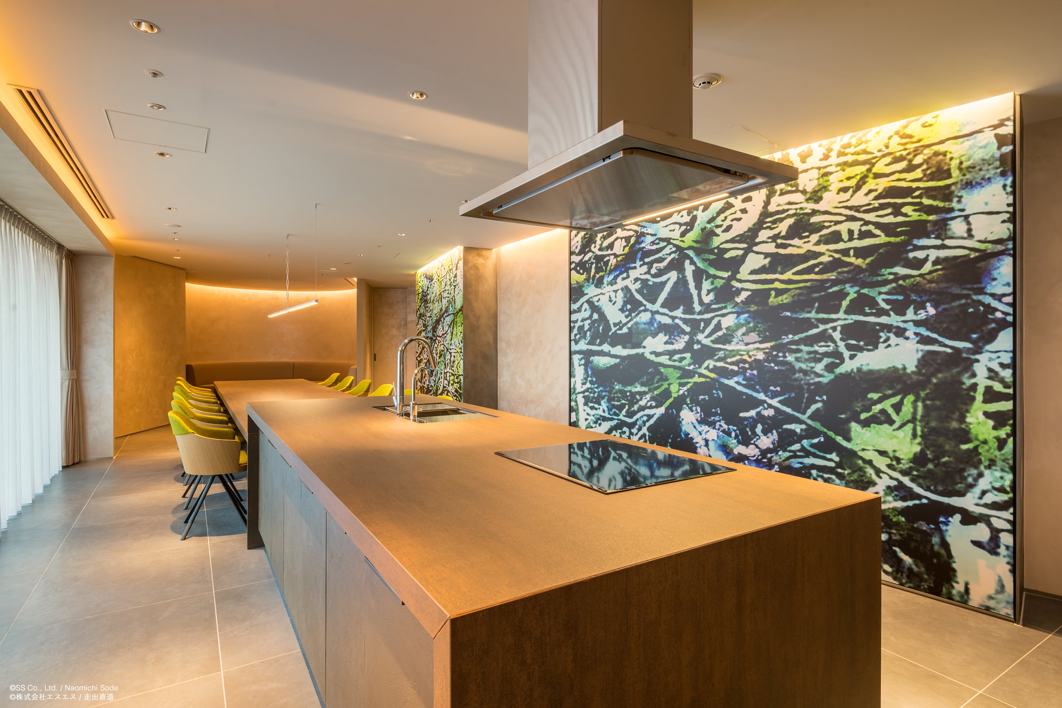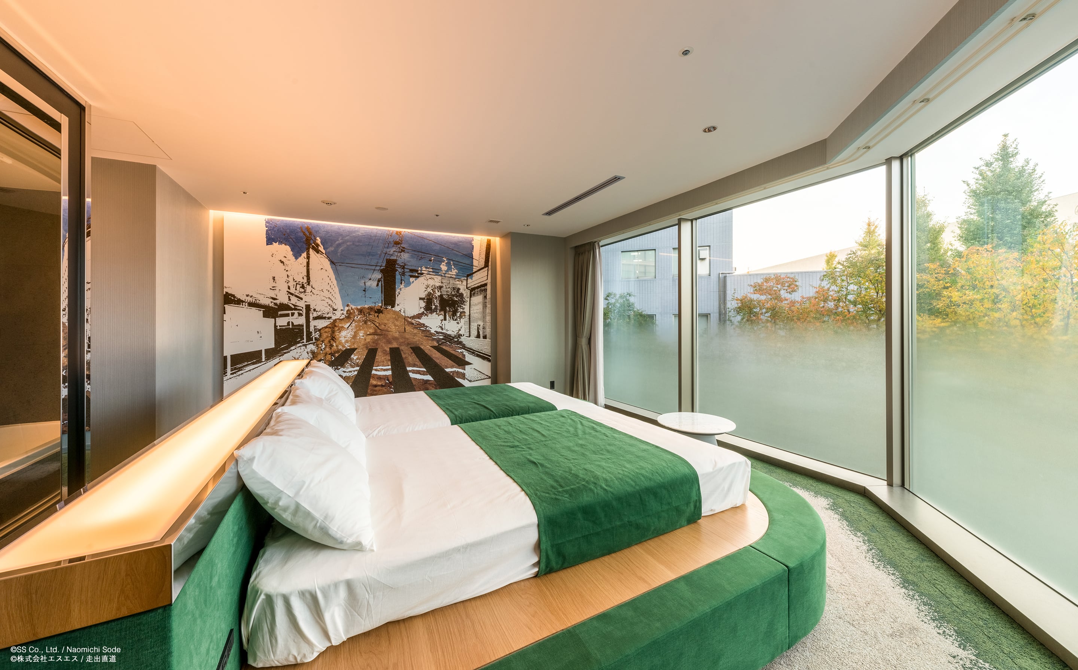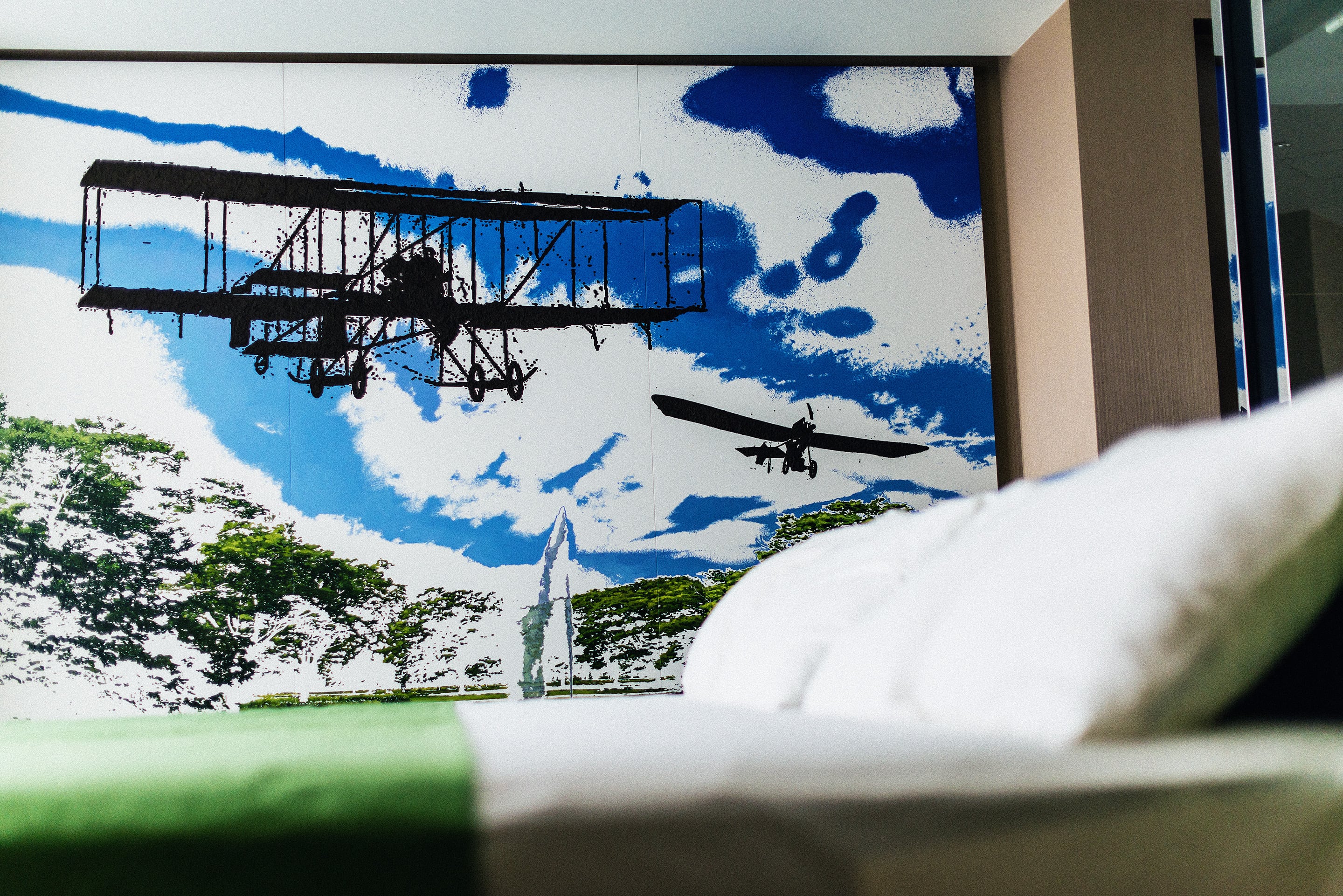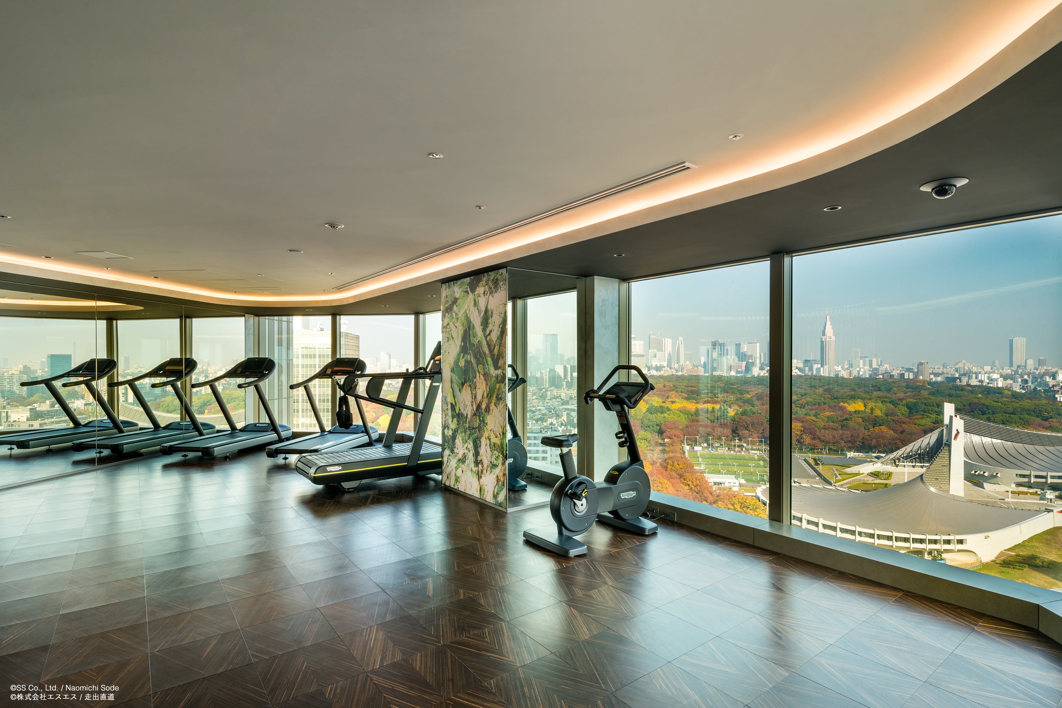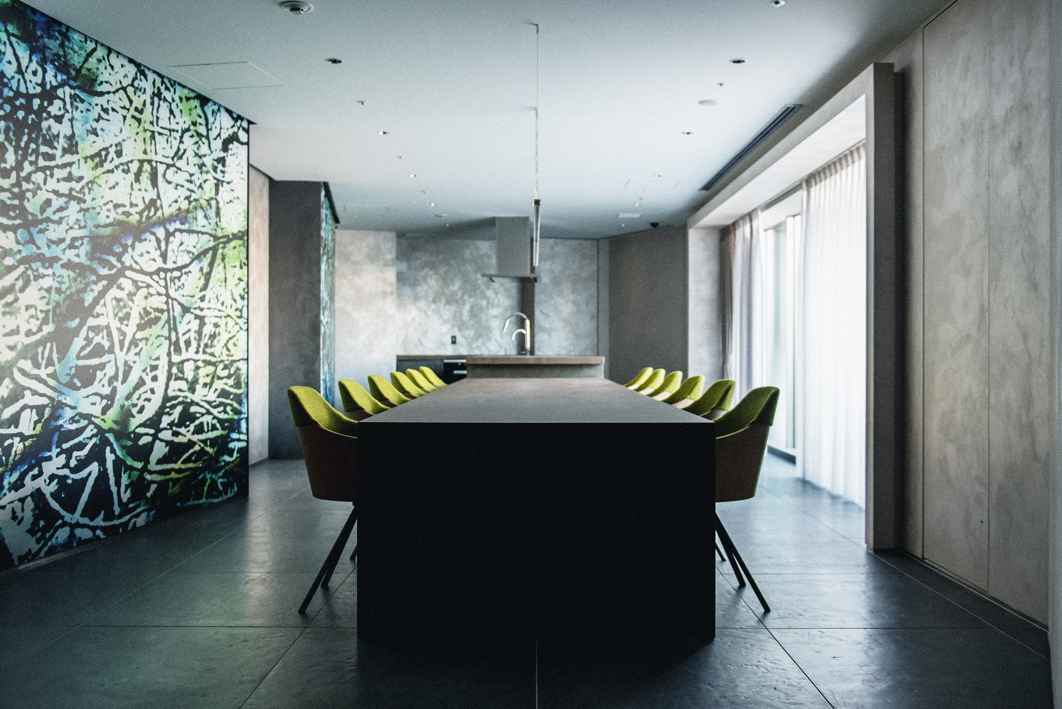
Park Court Shibuya The Tower
Space - Party Room, Guest Room, Fitness Room
The communal areas adjacent to the creative step lounge adopt the same project design by echoing the festa, chic, purity, and refinement concepts in each cardinal direction. The party room uses powerful artwork of nature conveying purity which gives colour to a kitchen that arouses creativity with ingredients and in cooking. The guest room encourages a relaxing atmosphere by harmonizing a central space which opens to the lush green outside through a sculpted bed adopting the same green colour tones. The addition of Art using Yoyogi Park as its motif succeeds in cultivating a space where one can sense the passage of time. The fitness room on the 21st floor even enhances awareness during a workout with a full view of the overwhelmingly lush trees of Yoyogi Park. The design even uses artwork on column shapes in an effort to find harmony with the full view of this astounding green landscape.
- Master Designer〈Facade+Interior+Landscape Design〉
- Hoshino Architects
- Master Architect
- Nihon Sekkei, Inc.
- Contractor
- Tokyu Construction Co., Ltd.
- Client
- Mitsui Fudosan Residential Co., Ltd
- Location
- Tokyo, Japan
- Completion
- 2020
- Size
- 61,491.62㎡ 39 above ground & 4 basement levels
Park Court Shibuya The Tower
パークコート渋谷 ザ タワー
Space - Party Room, Guest Room, Fitness Room
「クリエイティブ ステップ ラウンジ」と繋がる各共用ルームでも、本プロジェクトのコンセプトで4方向それぞれの方角にあわせたテーマ「祭・粋・清・寂」を表現したデザインとしている。 パーティールームでは「清」をイメージした自然の力強いアートワークのイメージがキッチンの中心を彩り、食材やクッキングの創造力をかきたてる。 ゲストルームでは外部の緑に開かれたスペースを中央に、グリーン色を基調とした造形的なベッドを配置し、ゲストがゆっくり愉しくくつろげる場所としている。 さらに、代々木公園を舞台に制作したアートによって時の流れを感じるスペースとなっている。 21階のフィットネスルームでは、代々木公園の圧倒的な緑の見える景色を全面に望み、ワークアウトの意識が高まるスペースとなっている。 柱型にもアートワークを用いることで景色を遮らず緑一面の景色と繋がるデザインとしている。
- Master Designer〈Facade+Interior+Landscape Design〉
- Hoshino Architects
- Master Architect
- Nihon Sekkei, Inc.
- Contractor
- Tokyu Construction Co., Ltd.
- Client
- Mitsui Fudosan Residential Co., Ltd
- Location
- Tokyo, Japan
- Completion
- 2020
- Size
- 61,491.62㎡ 39 above ground & 4 basement levels
