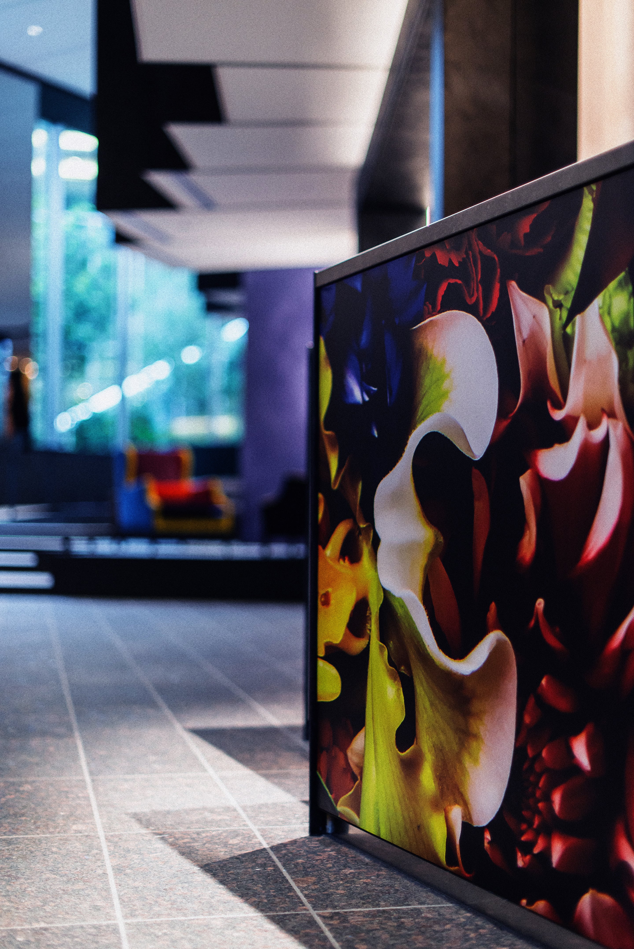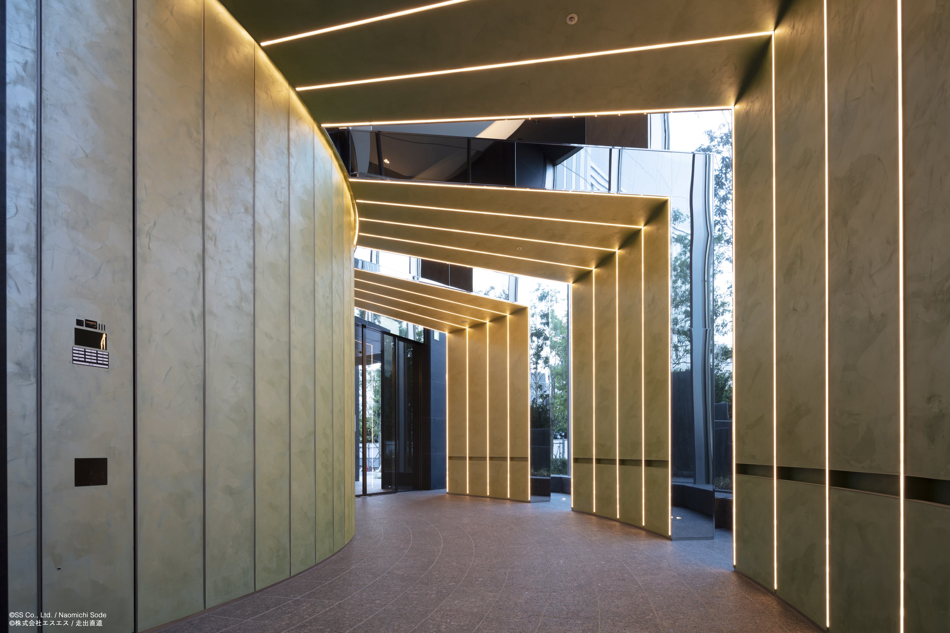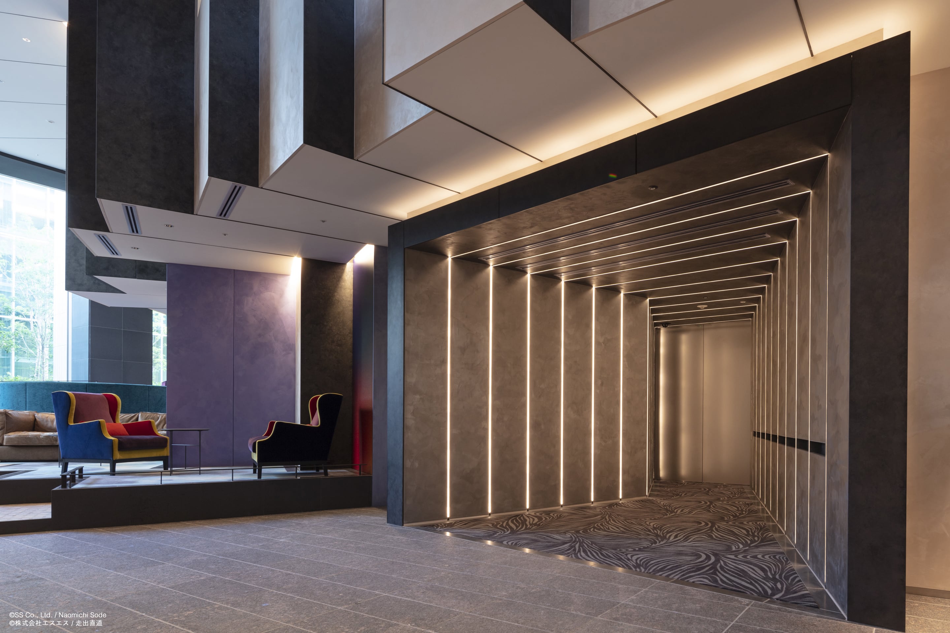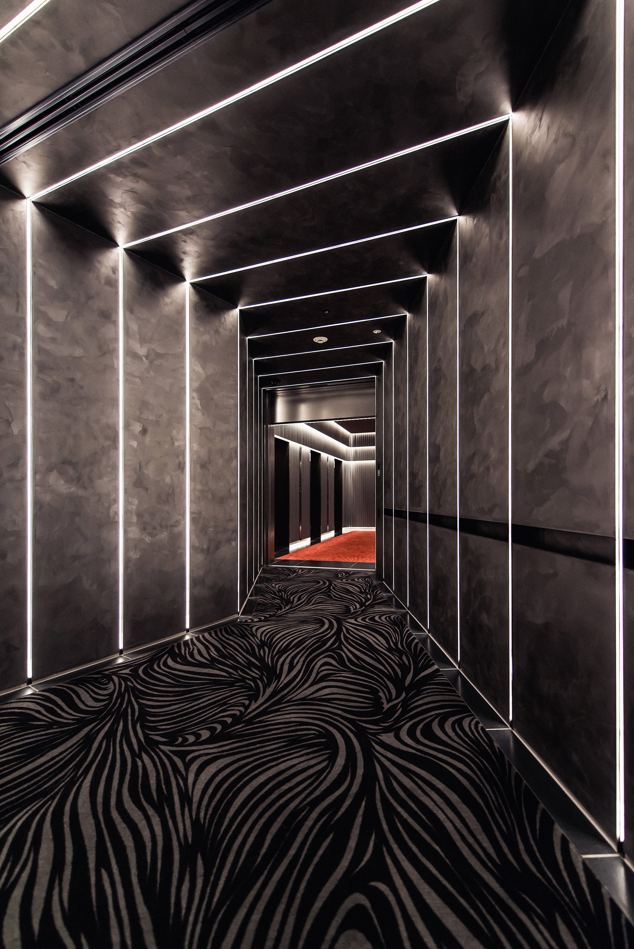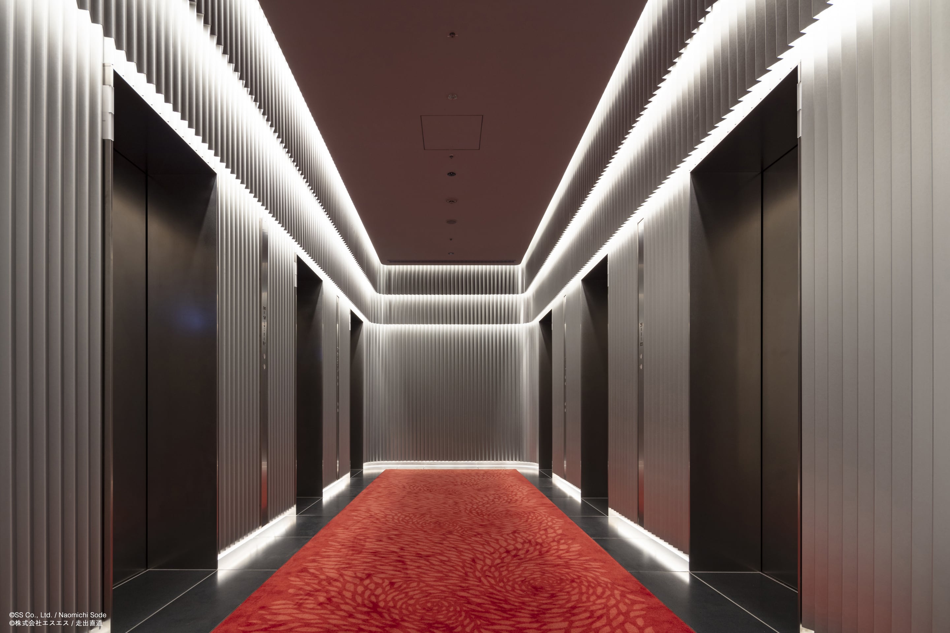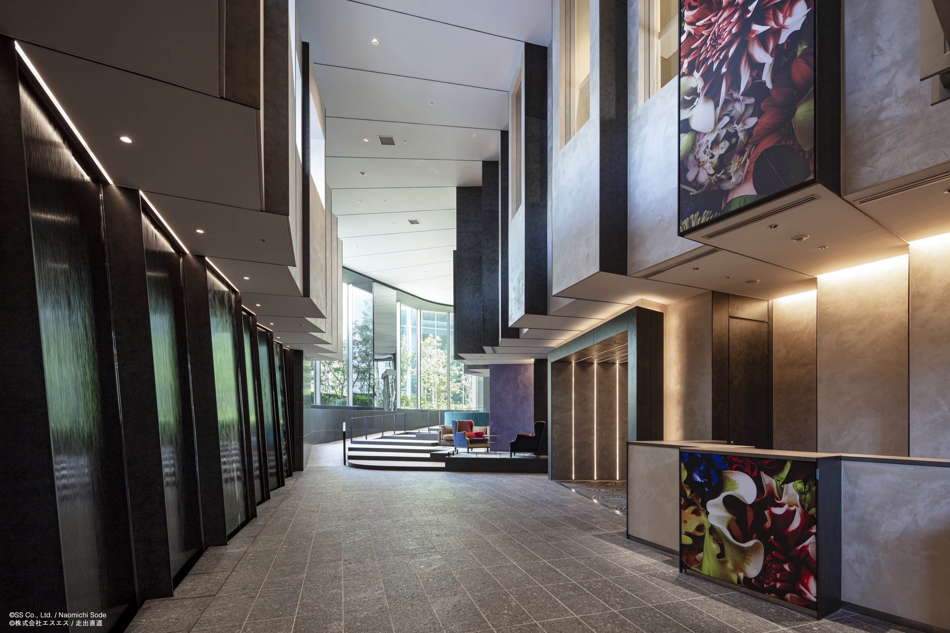
Park Court Shibuya The Tower
Space - Entrance & Elevator Hall
The rhythmically irregular walls radiate outward from the centre of the building like an exciting story unfolding from the elevator lobby and creative step lounge, which echo the waterscape arrangement of the art wall. The design for the entryway to the elevator lobby fabricates a tunnel varying the textural rhythm of the walls to guide people into a gate expressed by repetitive lines of light. Once through to the elevator lobby, a brilliant red carpet awaits in a symmetrical space to give people the sensation of stepping into somewhere extraordinary. Three-tiered draped panels hang downward as a chandelier flowing from the ceiling in a wave of uneven angles and indirect lighting which elicits a vibrantly fantastic atmosphere.
- Master Designer〈Facade+Interior+Landscape Design〉
- Hoshino Architects
- Master Architect
- Nihon Sekkei, Inc.
- Contractor
- Tokyu Construction Co., Ltd.
- Client
- Mitsui Fudosan Residential Co., Ltd
- Location
- Tokyo, Japan
- Completion
- 2020
- Size
- 61,491.62㎡ 39 above ground & 4 basement levels
Park Court Shibuya The Tower
パークコート渋谷 ザ タワー
Space - Entrance & Elevator Hall
建物の中央を軸に放射状に広がるリズミカルな凹凸のある壁は、アートウォールを配した水景と呼応してエレベーターホールやクリエイティブステップラウンジへのわくわくした物語の始まりを感じさせる。 エレベーターホールへの入口は、壁のリズムに変化を与えるトンネルのようなデザインで、連続する光のラインがゲートを通過する人々を迎え入れる。 トンネルを抜けたエレベーターホールには、シンメトリーな空間に象徴的にレッドカーペットが敷かれ、特別な場所に足を踏み入れた印象を与える。 天井からはシャンデリアのような3段のドレープ状のパネルが垂れ下がり、表面の角度をつけた細かい凹凸と間接照明がつくり出すウェーブのような流れる印象によって幻想的な雰囲気をつくり出している。
- Master Designer〈Facade+Interior+Landscape Design〉
- Hoshino Architects
- Master Architect
- Nihon Sekkei, Inc.
- Contractor
- Tokyu Construction Co., Ltd.
- Client
- Mitsui Fudosan Residential Co., Ltd
- Location
- Tokyo, Japan
- Completion
- 2020
- Size
- 61,491.62㎡ 39 above ground & 4 basement levels
