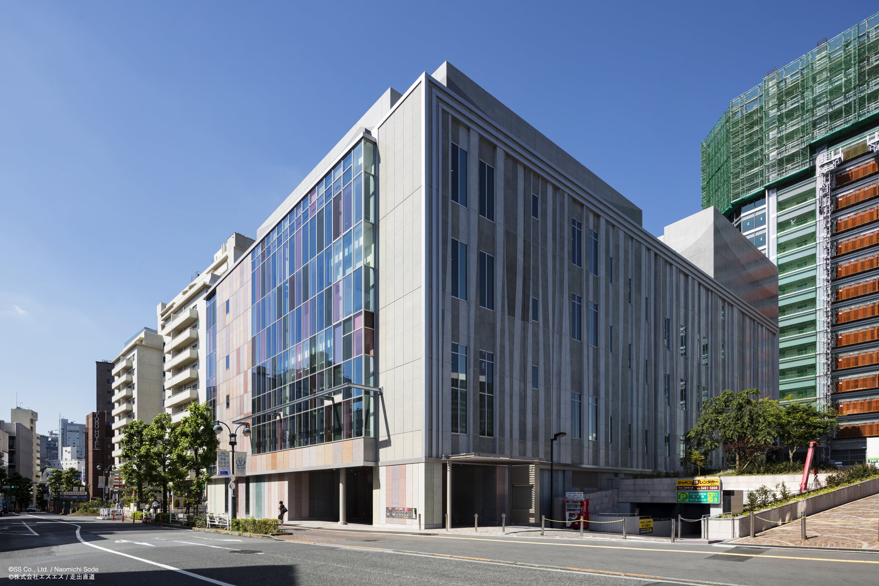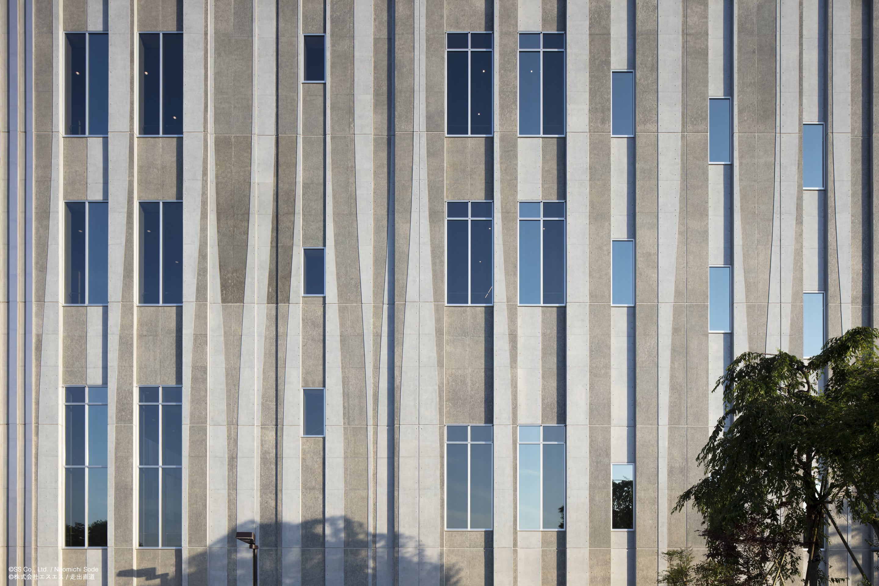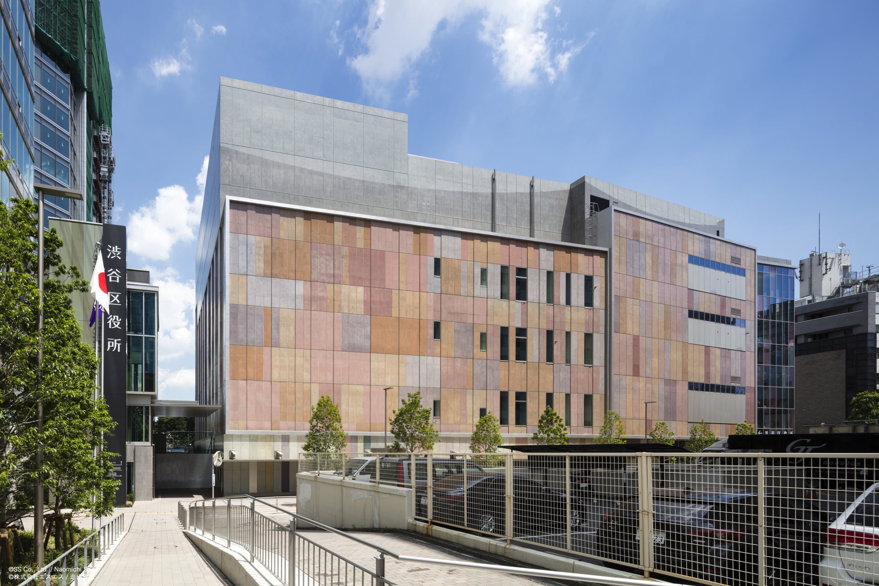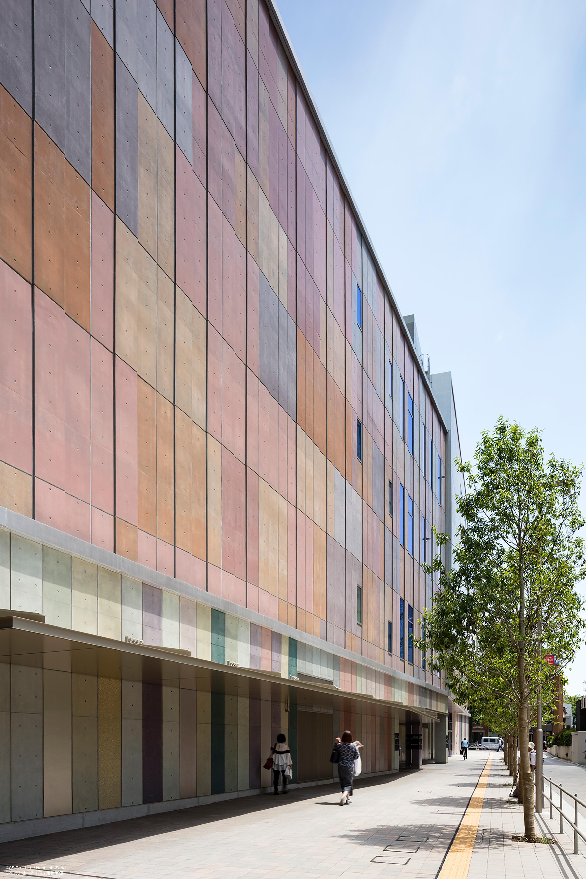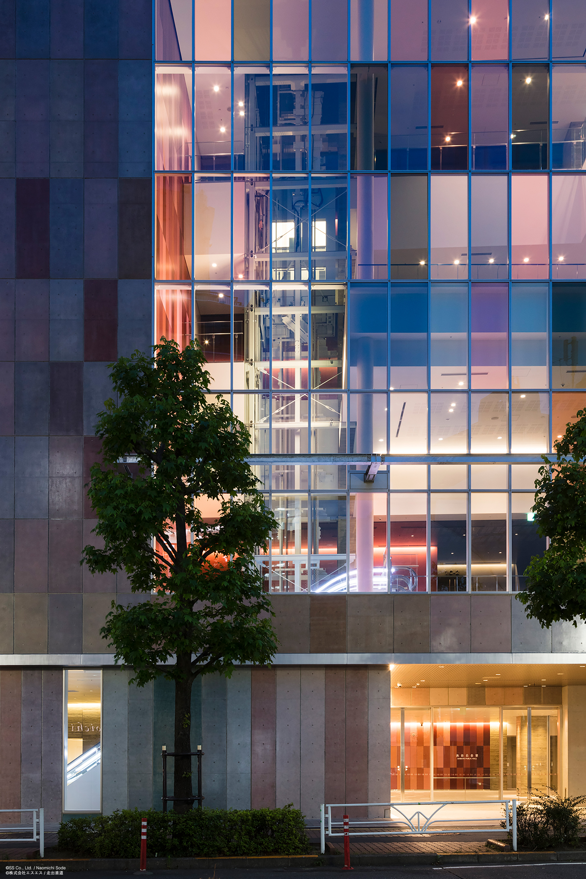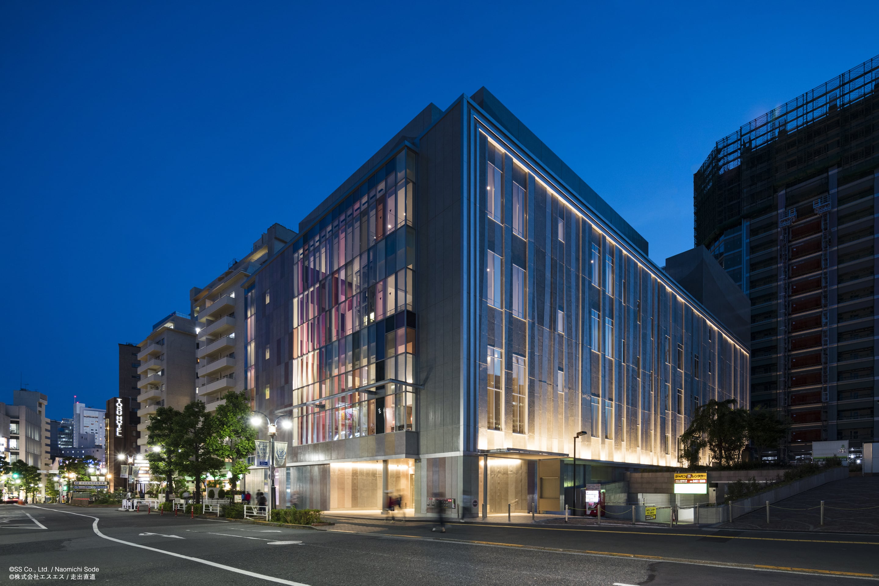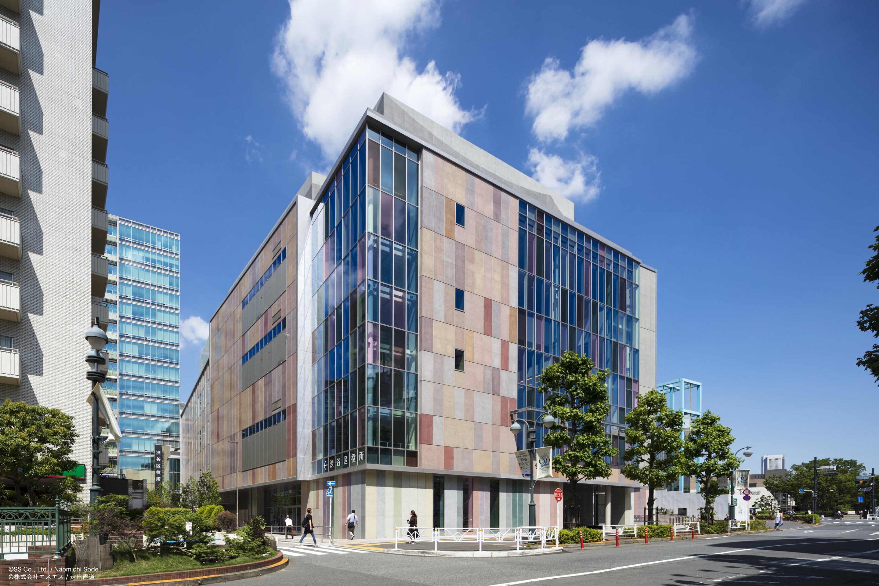
LINE CUBE SHIBUYA
Shibuya Public Hall
Building - Theater
A theatre brings people together in celebration on special occasions. The Shibuya Public Hall design uses spectacular coloured glass to underline the sense of exaltation in the Japanese matsuri theme and unify the lively atmosphere of the foyer with that of the Koen-Dori shopping street outside. The south-west façade creates an art wall symbolizing the city of Shibuya with coloured panels fitted as segmented frames which emphasize the concrete texture. The cladding facing Yoyogi Park takes shape as a formal frame around a stage using a motif of theatre curtains. This illustrates Shibuya Public Hall’s presence as a performing arts hub welcoming people with soft drape curtains ready to open and start the story. The hall interior also transforms the seating arena into a piece of art by adopting the same colourful art wall design as the exterior. The colourful gradation throughout underscores the excitement of a theatre space.
- Master Designer〈Facade+Interior+Landscape Design〉
- Hoshino Architects
- Master Architect
- Nihon Sekkei, Inc.
- Contractor
- Tokyu Construction Co., Ltd.
- Client
- Mitsui Fudosan Residential Co., Ltd
- Location
- Tokyo, Japan
- Completion
- 2019
- Size
- 9,570㎡ 6 above ground & 2 basement levels
LINE CUBE SHIBUYA
Shibuya Public Hall
LINE CUBE SHIBUYA 渋谷公会堂
Building - Theater
人々が集い非日常の祝祭が展開する公会堂は、その高揚感を表すべく「祭」をテーマに抽出した華やかな色味を組み合わせたカラーガラスを通して、ホワイエ内の賑わいが公園通りの賑わいと一体になるようにデザイン。 南西ファサードはフレームにより分節し、フレーム内にはコンクリートの素地を生かしたカラーパネルによる渋谷の街を象徴するアートウォールをデザインした。 また、代々木公園側の外装はステージを囲うフォーマルなフレームと、舞台幕をモチーフにこれから広がる物語の始まりを予期させるようなドレープカーテンの柔らかさが人を迎え入れ、劇場としての存在感を示している。 劇場内のインテリアは、外装のカラーアートウォールのデザインと同様に、客席全体をアートとしてとらえ、全体のカラーグラデーションで、劇場空間の高揚感を表現した。
- Master Designer〈Facade+Interior+Landscape Design〉
- Hoshino Architects
- Master Architect
- Nihon Sekkei, Inc.
- Contractor
- Tokyu Construction Co., Ltd.
- Client
- Mitsui Fudosan Residential Co., Ltd
- Location
- Tokyo, Japan
- Completion
- 2019
- Size
- 9,570㎡ 6 above ground & 2 basement levels

