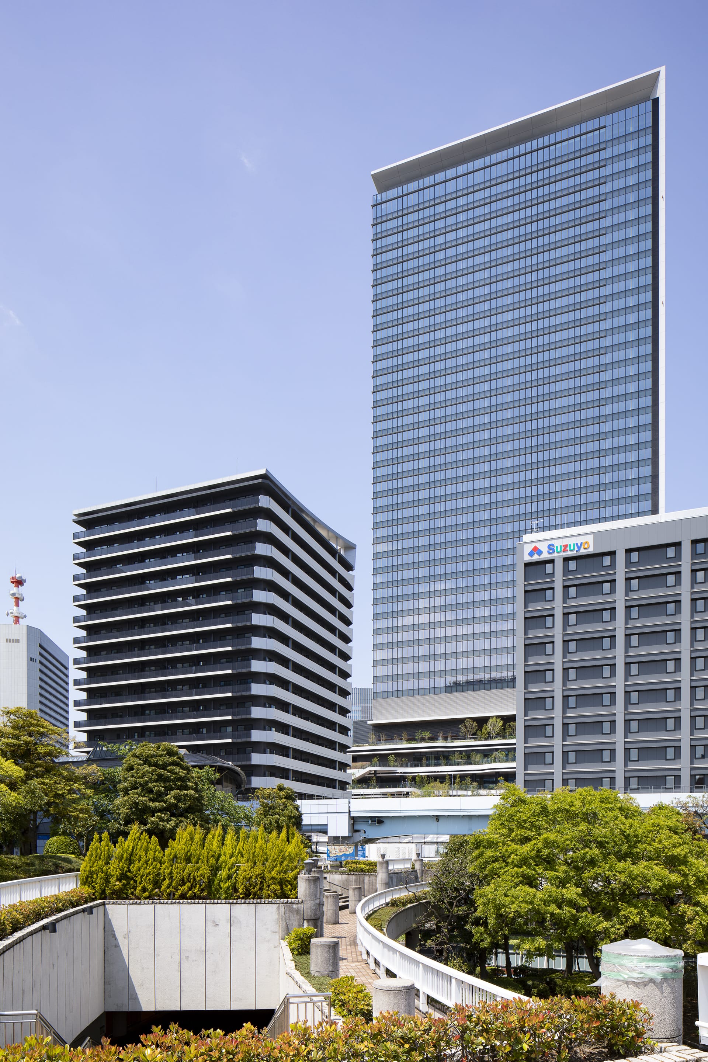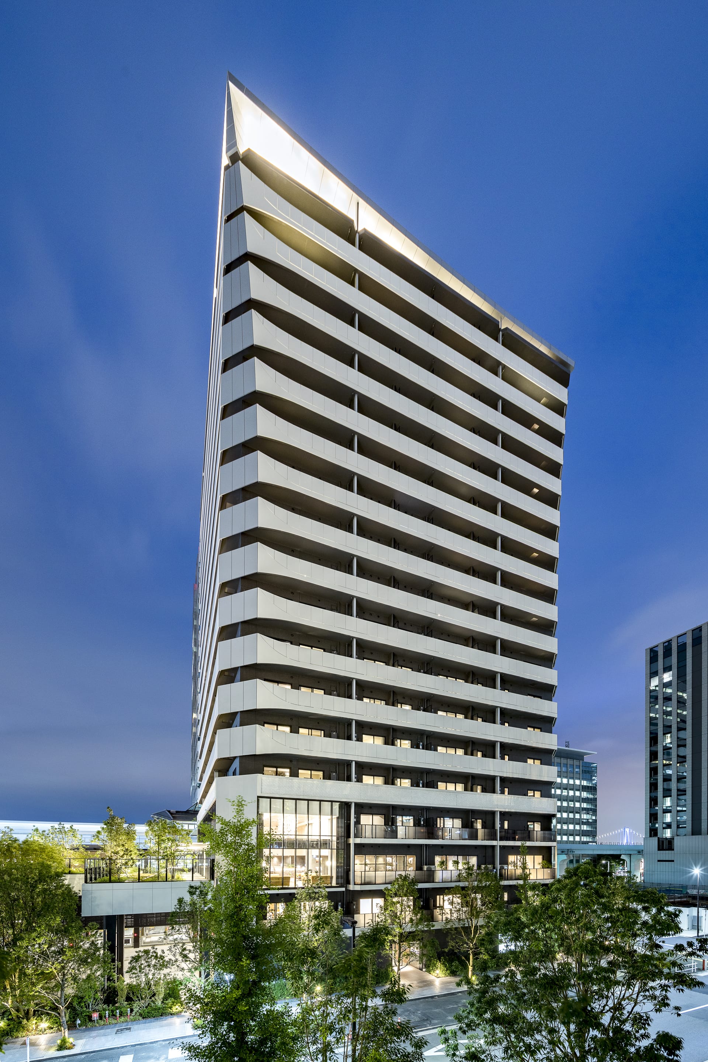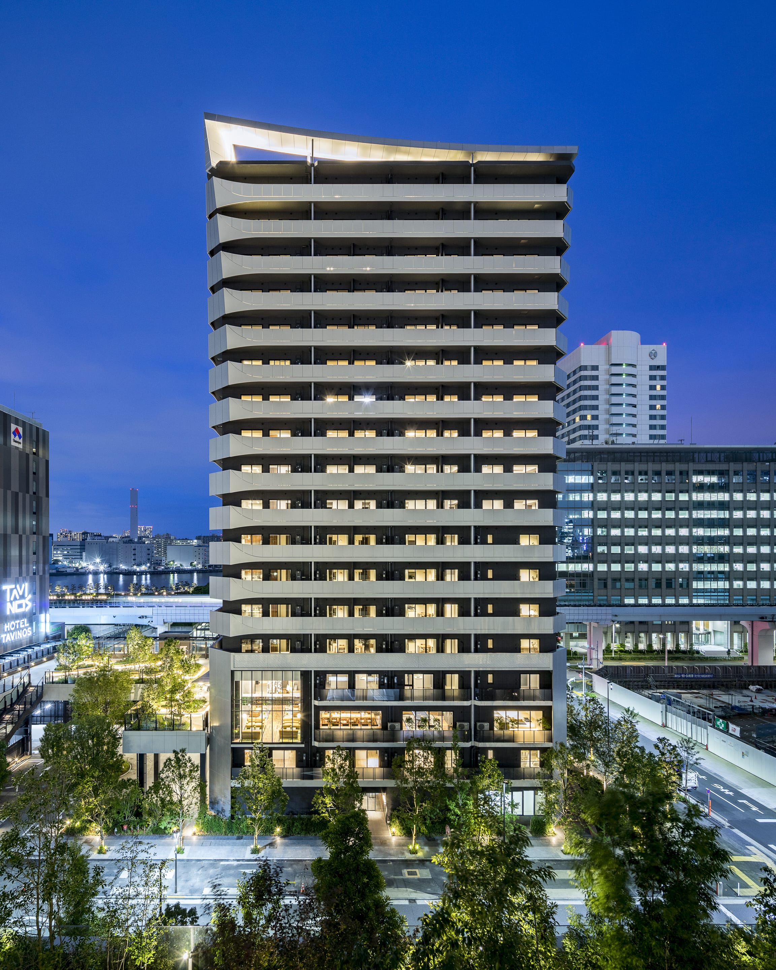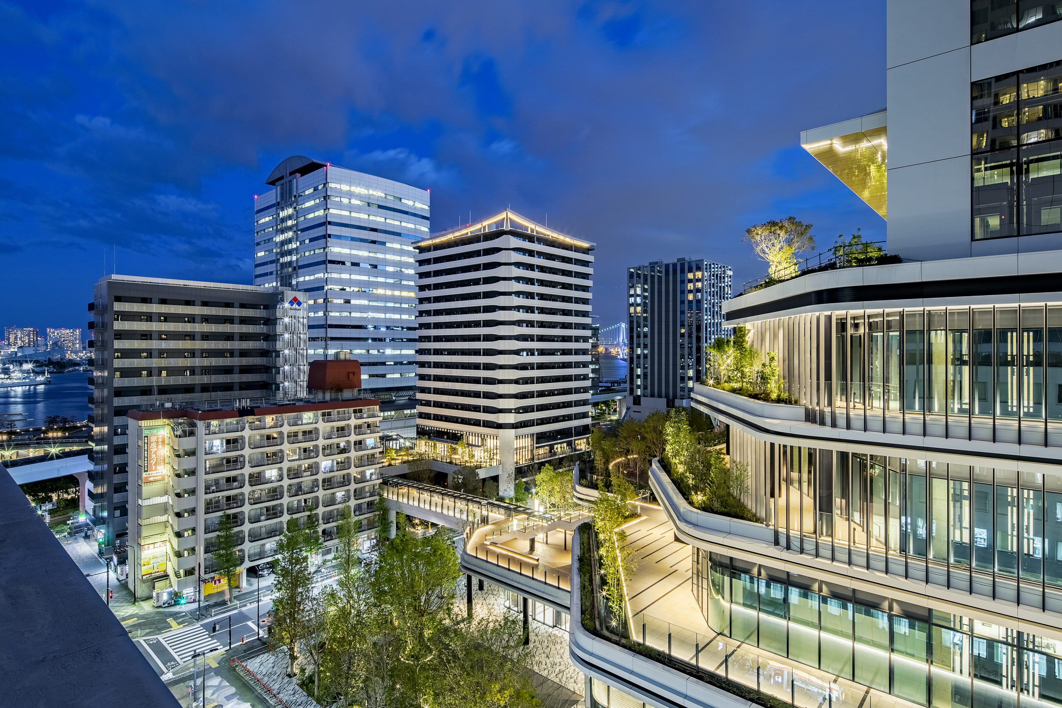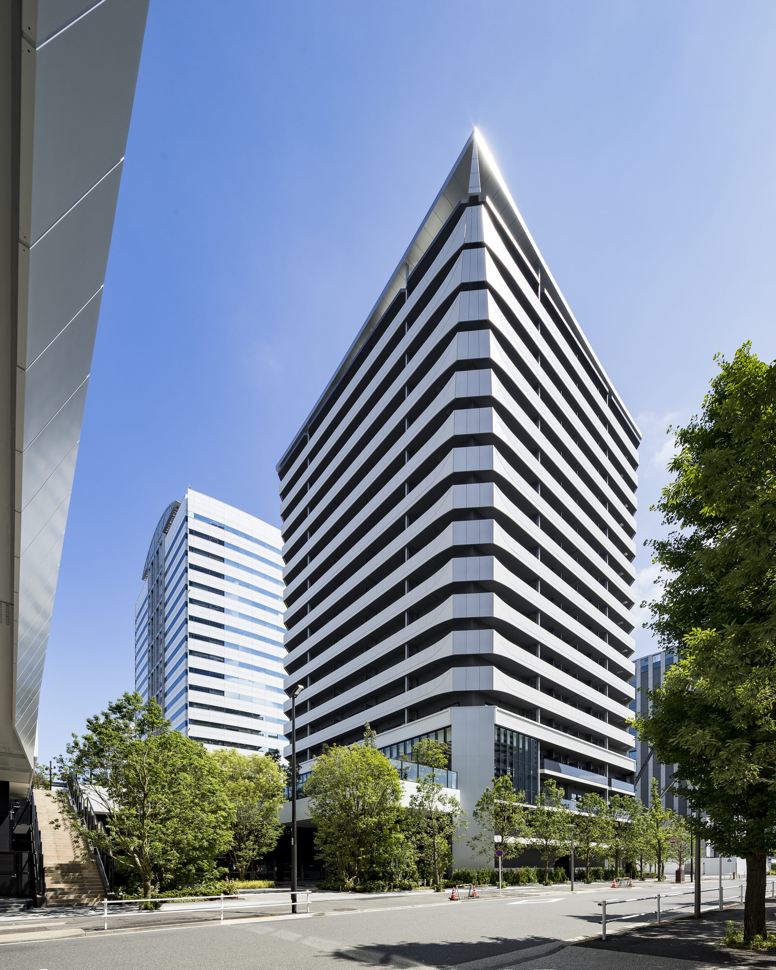
Tokyo Port City Takeshiba Residence Tower
Building - Residential
Tokyo Port City Takeshiba is a high-rise residential project developed in the Takeshiba district. This residential building stands in an area next to the sea by Takeshiba Pier and is surrounded by the lush green vegetation of the Hama-rikyu Gardens and Kyu-Shiba-rikyu Gardens. The development combines this residential building with the A-block business building. This location not only offers access to Tokyo Bay via its seaport Takeshiba Pier but also provides fantastic access to a monorail (Hamamatsu-cho) bound for Haneda Airport which connects Japan with the rest of the world. Hoshino Architects understands the growing value of Takeshiba as a site opening up Japan to the world. This project aimed to bring creative prosperity to the area as a place full of originality where people with diverse values congregate. The Creative Sail design concept achieved through exterior cladding perfectly tailors this sail motif with a place where all of us can feel the presence of the ocean. This design takes great care to cherish an image of a white sail snapping tight in the beautiful power of the wind as it pushes a vessel across the vast expanse of the sea.
- Master Design Architect〈Facade+Interior+Landscape Design〉
- Hoshino Architects
- Contractor & Local Architect
- Haseko Corporation
- Client
- TOKYU LAND CORPORATION & Kajima Corporation Albero Grande Co., Ltd. (Joint Venture of TOKYU LAND CORPORATION & Kajima Corporation)
- Location
- Tokyo, Japan
- Completion
- 2020
- Size
- Approximately 19,382㎡ 18 above ground
Tokyo Port City Takeshiba Residence Tower
東京ポートシティ竹芝 レジデンスタワー
Building - Residential
竹芝地区に計画された高層集合住宅プロジェクト。竹芝ふ頭の海、浜離宮恩賜庭園、旧芝離宮恩賜庭園の緑に囲まれたエリアに立つ住宅棟は、A街区や業務棟と一体の開発。 東京湾へと繋がる竹芝ふ頭はいわば「海の港」で、世界へと繋がる「空の港」である羽田空港にはモノレール(浜松町)でのアクセスが良い場所にある。 本プロジェクトでは、「世界へ開かれた竹芝」という新しい価値が広がっていく場所を理解し、多様な価値観をもつ人々が交差する創造力のあふれる場所としてクリエイティブな賑わいの生まれる場所を目指した。 外装デザインのコンセプトは「Creative Sail」。 「海」を感じるこの場所にふさわしい「帆」をモチーフに、ピンと張った力の美しさを表現して、白い帆が風になびきながら大海原に進んでいくようなイメージを大切にデザインしている。
- Master Design Architect〈Facade+Interior+Landscape Design〉
- Hoshino Architects
- Contractor & Local Architect
- Haseko Corporation
- Client
- TOKYU LAND CORPORATION & Kajima Corporation Albero Grande Co., Ltd. (Joint Venture of TOKYU LAND CORPORATION & Kajima Corporation)
- Location
- Tokyo, Japan
- Completion
- 2020
- Size
- Approximately 19,382㎡ 18 above ground
