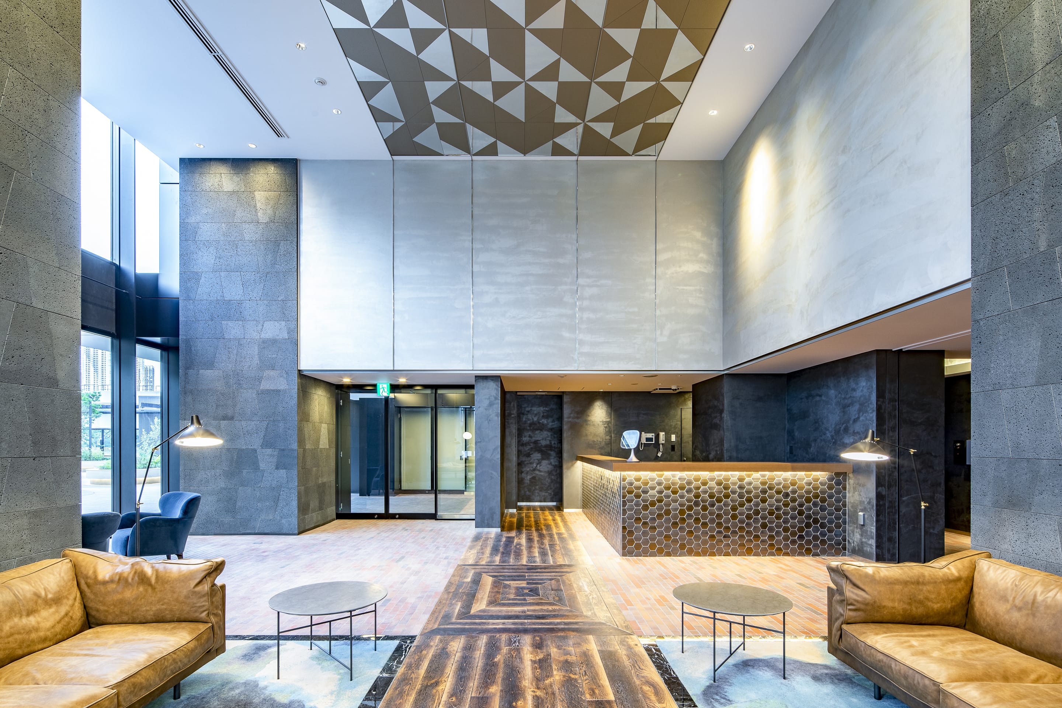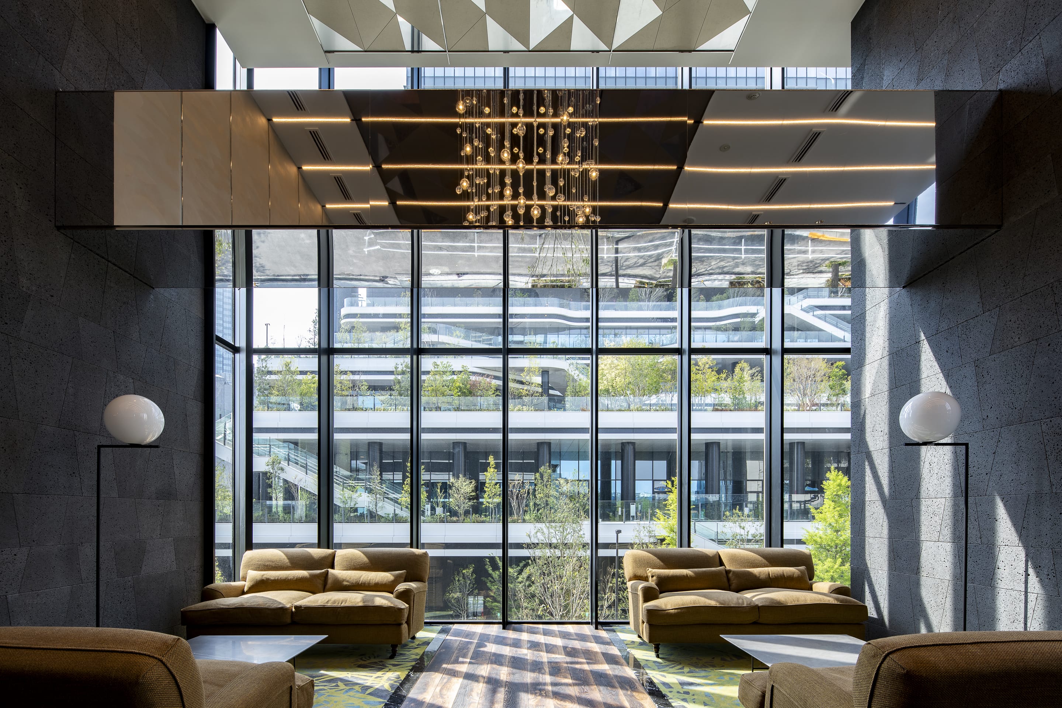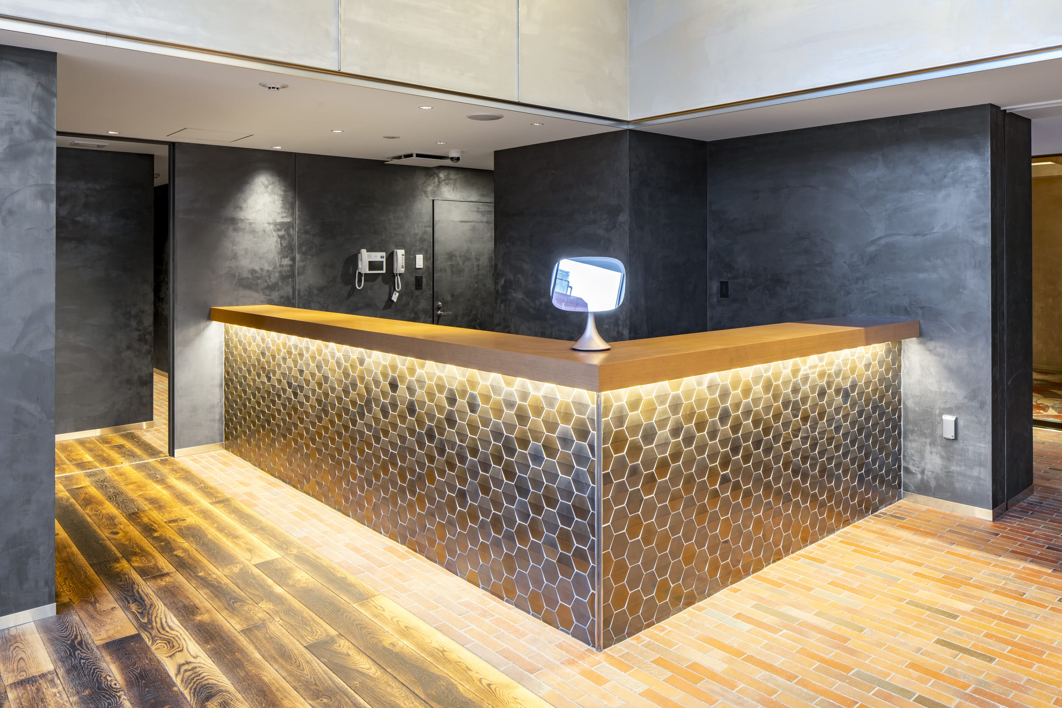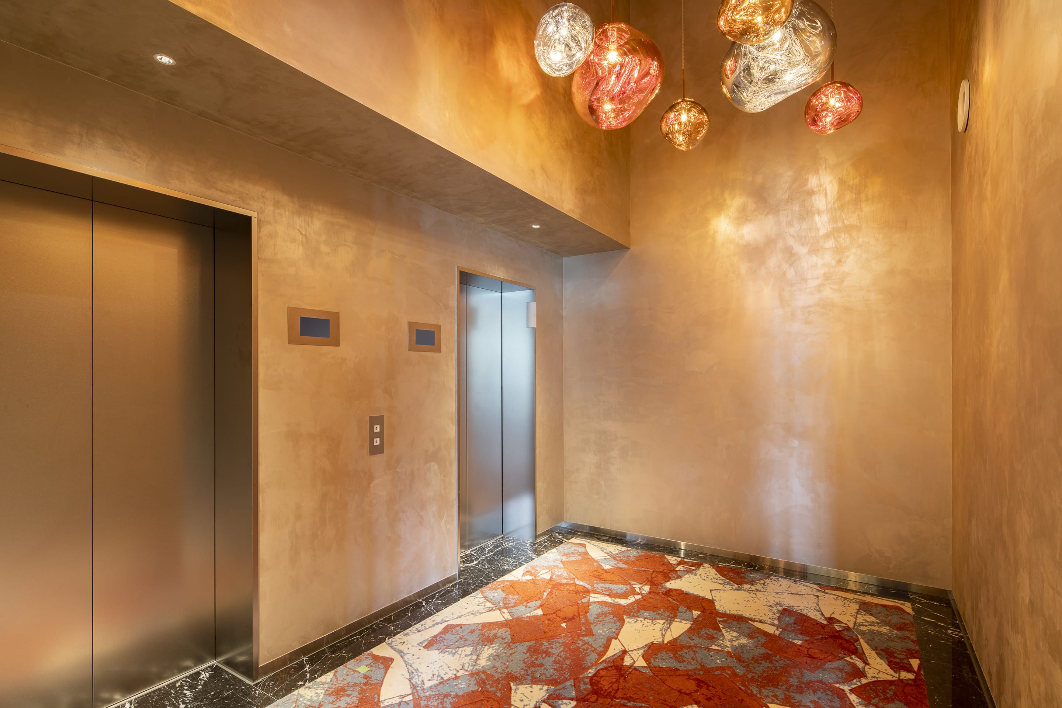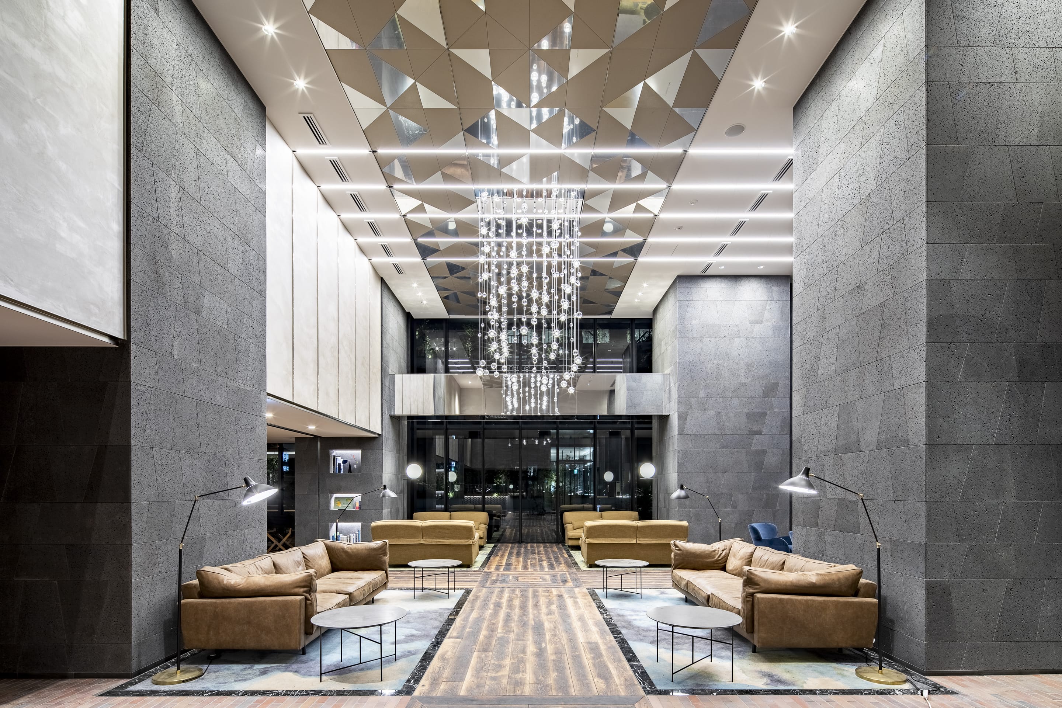
Tokyo Port City Takeshiba Residence Tower
Space - Entrance & Elevator Hall
The Tokyo Port City Takeshiba project took the utmost care to foster an atmosphere exuding the ocean feel distinct to this neighborhood. In particular, every detail of the entrance space emphasized the light and glimmer of the water surface. The chandelier suspended from the ceiling in the entrance lounge, metallic counter tiles, and lighting resembling bubbles in the elevator lobby reflect light in a splendid shimmer throughout the space. The use of various materials from basalt shelf walls to colorful carpet framed in marble presents an interior expressing a sea and seaside atmosphere. The symmetrical layout and dynamic spatial design with a high ceiling in the entrance lounge boasts an exquisitely large and bold space reminiscent of the bow of a seaborne vessel.
- Master Design Architect〈Facade+Interior+Landscape Design〉
- Hoshino Architects
- Contractor & Local Architect
- Haseko Corporation
- Client
- TOKYU LAND CORPORATION & Kajima Corporation Albero Grande Co., Ltd. (Joint Venture of TOKYU LAND CORPORATION & Kajima Corporation)
- Location
- Tokyo, Japan
- Completion
- 2020
- Size
- Approximately 19,382㎡ 18 above ground
Tokyo Port City Takeshiba Residence Tower
東京ポートシティ竹芝 レジデンスタワー
Space - Entrance & Elevator Hall
本プロジェクトでは敷地周辺の特徴から「海」を感じるような雰囲気を大切にしているが、特にエントランス空間では「水面の煌めき」や「光」にフォーカスして細部を仕上げている。 エントランスラウンジの天井に設置したシャンデリアや、カウンターのメタリックなタイル、エレベーターホールの泡のような形の照明は、キラキラとした反射が空間を照らし華やかさを演出している。 また、内部空間には玄武岩を用いたシェルフウォールや、大理石でフレーミングしたカラフルなカーペットなど、多様なマテリアルを用いることで、海辺や水中の世界観を表現したインテリアとなっている。 エントランスラウンジはシンメトリーなレイアウトと天井の高いダイナミックな空間デザインにより、まるで海上で船の先端にいるかのような大胆で優美なスペースが広がっている。
- Master Design Architect〈Facade+Interior+Landscape Design〉
- Hoshino Architects
- Contractor & Local Architect
- Haseko Corporation
- Client
- TOKYU LAND CORPORATION & Kajima Corporation Albero Grande Co., Ltd. (Joint Venture of TOKYU LAND CORPORATION & Kajima Corporation)
- Location
- Tokyo, Japan
- Completion
- 2020
- Size
- Approximately 19,382㎡ 18 above ground
