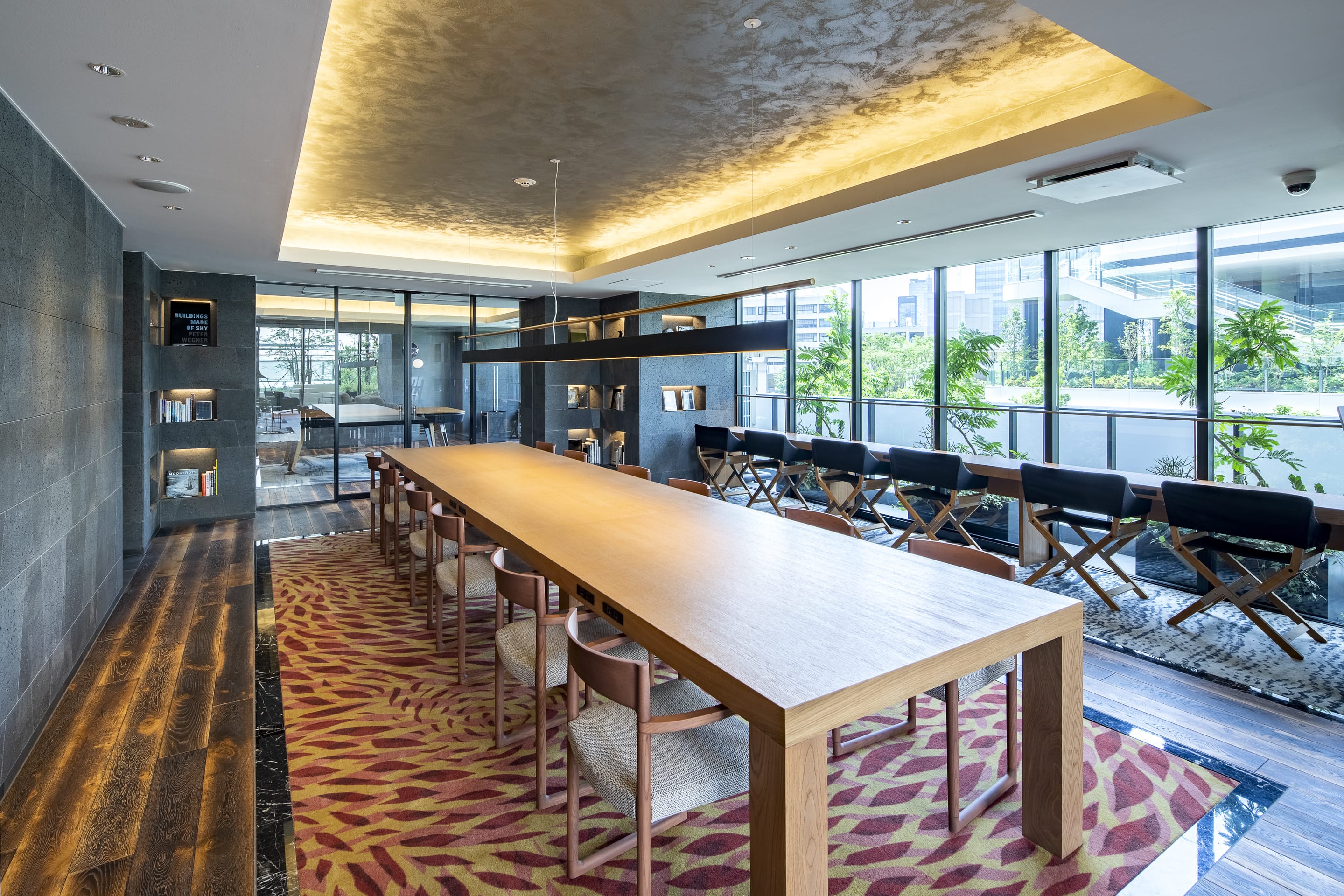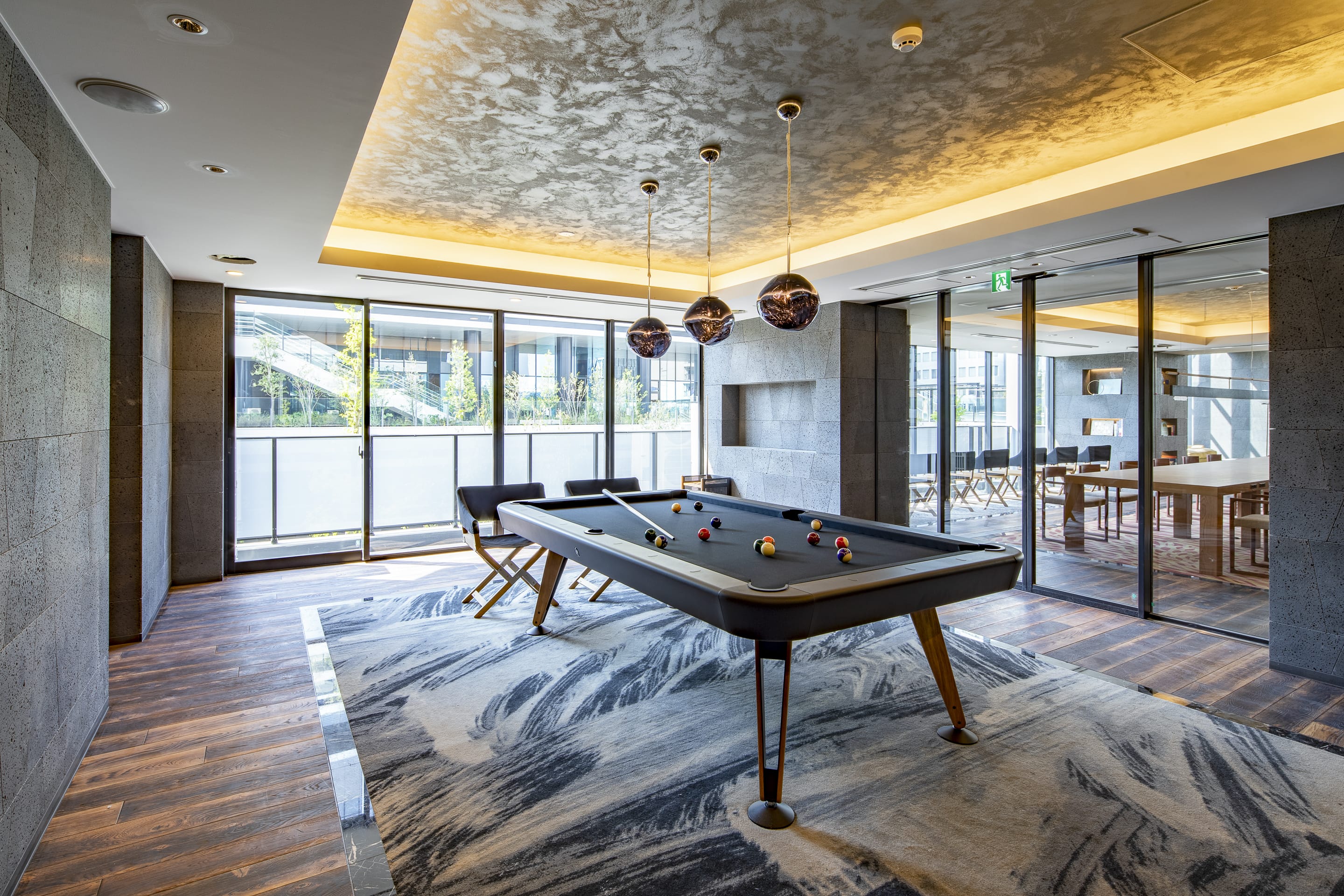
Tokyo Port City Takeshiba Residence Tower
Space - Lounge
The entrance lounge connects to several other spaces designed for people to play, study, and relax. The adoption of flooring materials with a tasteful finish combined with a coating to amplify the roughness achieves a space with a unique sea and harbour atmosphere. Carpeting with a distinctly adventurous pattern offers tremendous movement to an interior tantalizing the imagination with fun.
- Master Design Architect〈Facade+Interior+Landscape Design〉
- Hoshino Architects
- Contractor & Local Architect
- Haseko Corporation
- Client
- TOKYU LAND CORPORATION & Kajima Corporation Albero Grande Co., Ltd. (Joint Venture of TOKYU LAND CORPORATION & Kajima Corporation)
- Location
- Tokyo, Japan
- Completion
- 2020
- Size
- Approximately 19,382㎡ 18 above ground
Tokyo Port City Takeshiba Residence Tower
東京ポートシティ竹芝 レジデンスタワー
Space - Lounge
エントランスラウンジ奥には、「遊ぶ」、「学ぶ」、「リラックス」という目的をもった、いくつかの空間が繋がっている。 「海」や「港」のもつ独特の世界観を表現するために、仕上げ材に味のあるフローリング材やラフさの感じられる塗装などを採用してスペースを演出している。カーペットには大胆な模様の入った個性的なものを使うことで大きく動きの感じられる空間となり、楽しい時間が繰り広げられることを想像させるインテリアとしている。
- Master Design Architect〈Facade+Interior+Landscape Design〉
- Hoshino Architects
- Contractor & Local Architect
- Haseko Corporation
- Client
- TOKYU LAND CORPORATION & Kajima Corporation Albero Grande Co., Ltd. (Joint Venture of TOKYU LAND CORPORATION & Kajima Corporation)
- Location
- Tokyo, Japan
- Completion
- 2020
- Size
- Approximately 19,382㎡ 18 above ground

