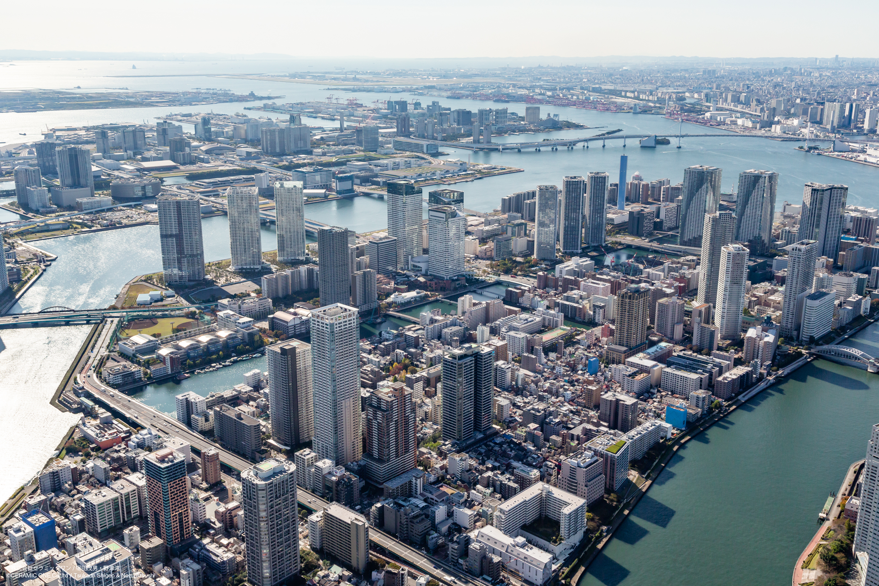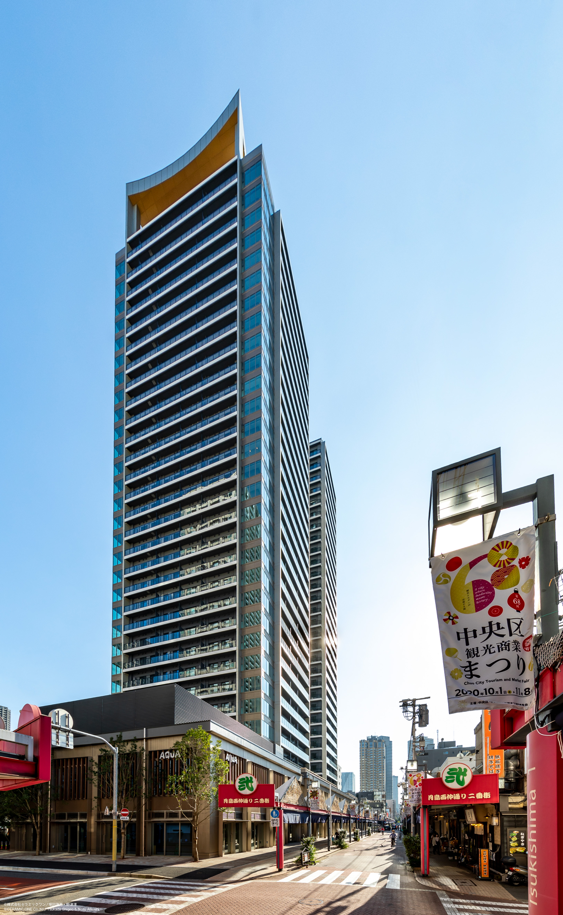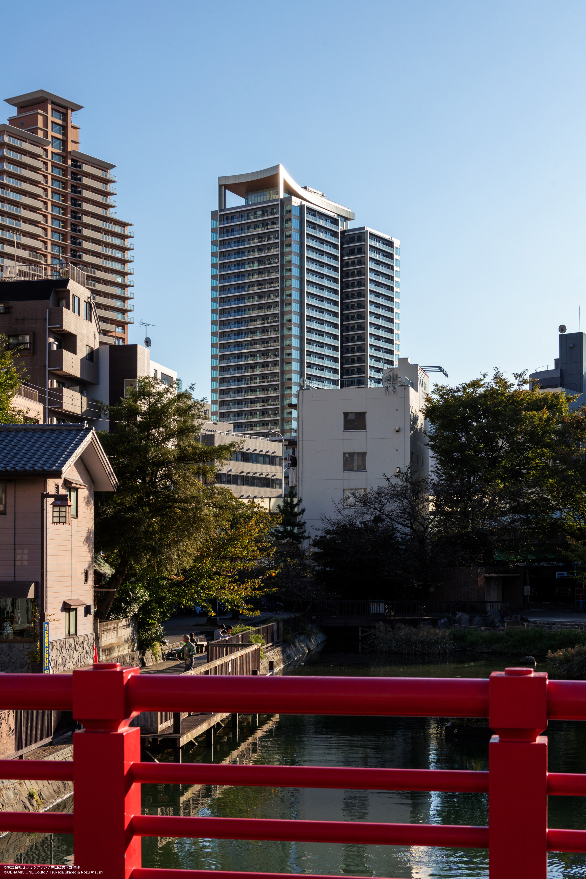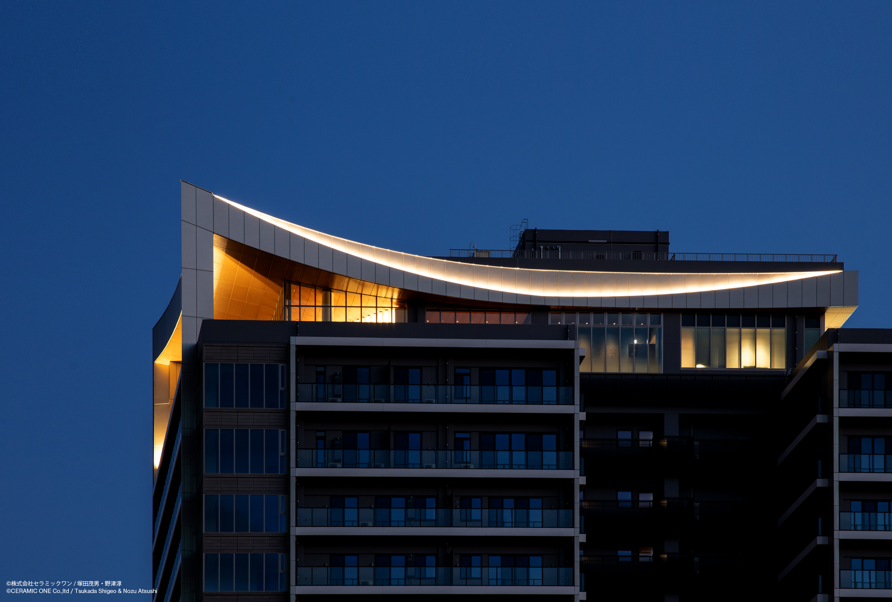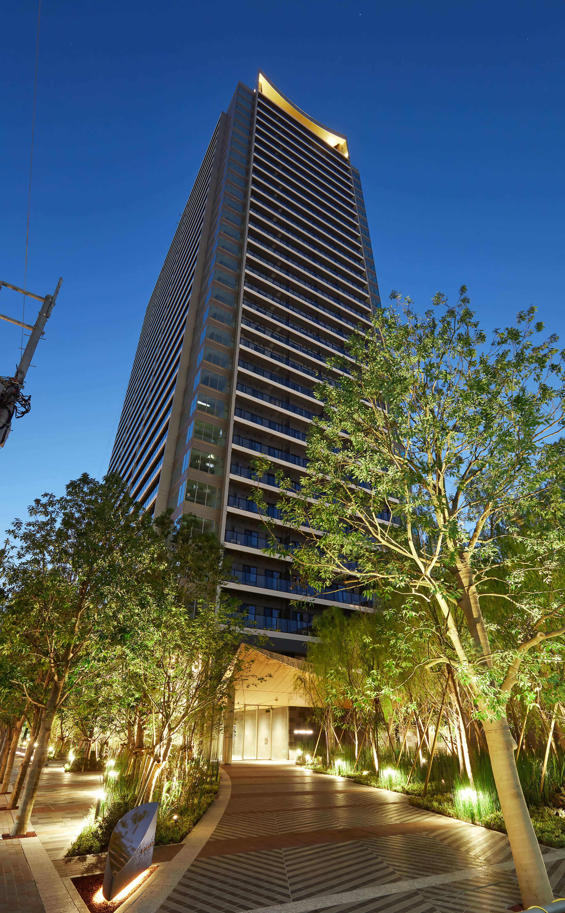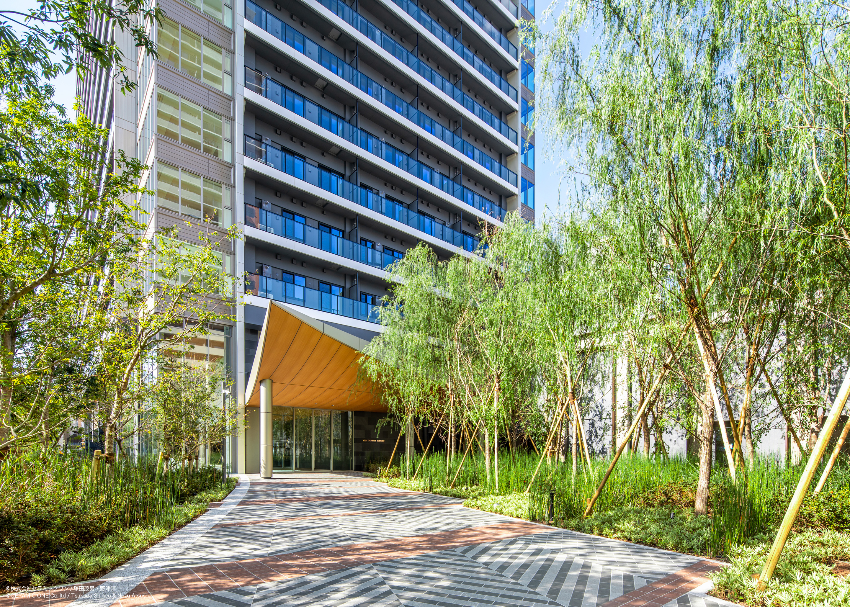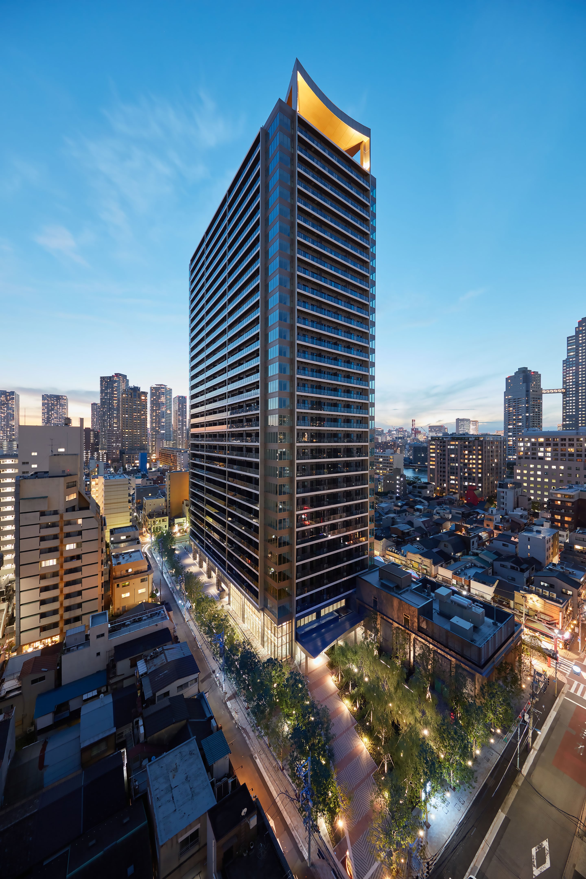
Mid Tower Grand
Building - Residential
Mid Tower Grand is a super-high-rise residential project developed in Tsukishima to retain the old downtown atmosphere only walking distance from Ginza and Nihonbashi. Inspired by the Tsukishima name meaning Island of the Moon, our design strove to achieve building exteriors and communal spaces pursuing an unworldly atmosphere created by moonlight and shadow. Strongly emphasizing the look of the top of the building, the top-floor penthouse design takes advantage of an elegantly beautiful arc which seems to float above as if a moon for an iconic tower with a façade impressive even from a distance. The eaves of the grand entrance silhouette this arching design with lush green to present an elegant appearance throughout the entire premises.
- Design Partner〈Facade+Interior+Landscape Design〉
- Hoshino Architects
- Contractor & Local Architect
- Taisei Corporation
- Client
- Mitsui Fudosan Residential Co., Ltd.
- Location
- Tokyo, Japan
- Completion
- 2020
- Size
- Approximately 53,676㎡ 32 above ground & 1 basement levels
Mid Tower Grand
ミッドタワーグランド
Building - Residential
銀座や日本橋に歩いて行ける都心にありながら、下町情緒あふれる街並みが残る月島に計画された超高層集合住宅プロジェクト。 地名から「月の島」という連想をベースに、月の光と影が生み出す幻想的な世界観をコンセプトに外観と共用空間のデザインに取り組んだ。 建物頂部の見え方を強く意識して、最上階・ペントハウスのルーフには空に浮かぶ月のような曲線美の「アーチ」をデザインし、遠くから見ても印象に残るアイコニックなタワーとしている。 「アーチ」はグランドエントランスの庇にも呼応するように描かれ、緑豊かな植栽とともに建物全体の佇まいに優雅さを添えている。
- Design Partner〈Facade+Interior+Landscape Design〉
- Hoshino Architects
- Contractor & Local Architect
- Taisei Corporation
- Client
- Mitsui Fudosan Residential Co., Ltd.
- Location
- Tokyo, Japan
- Completion
- 2020
- Size
- Approximately 53,676㎡ 32 above ground & 1 basement levels
