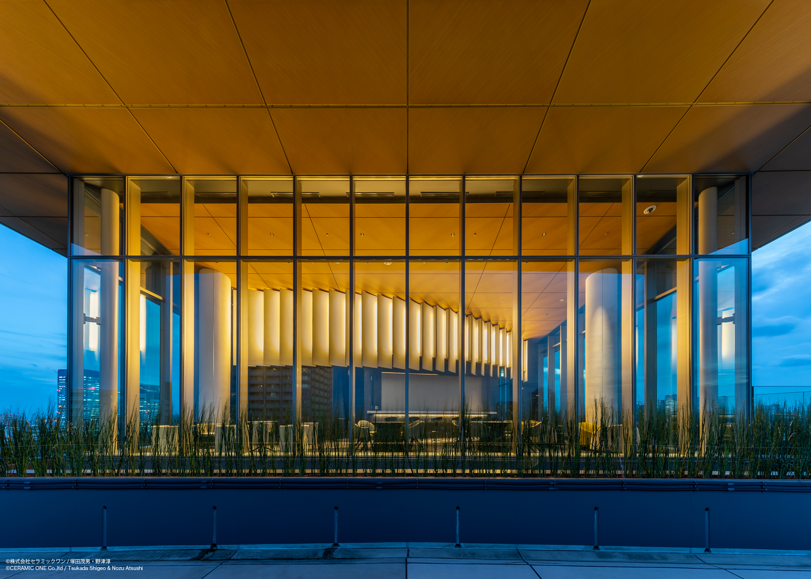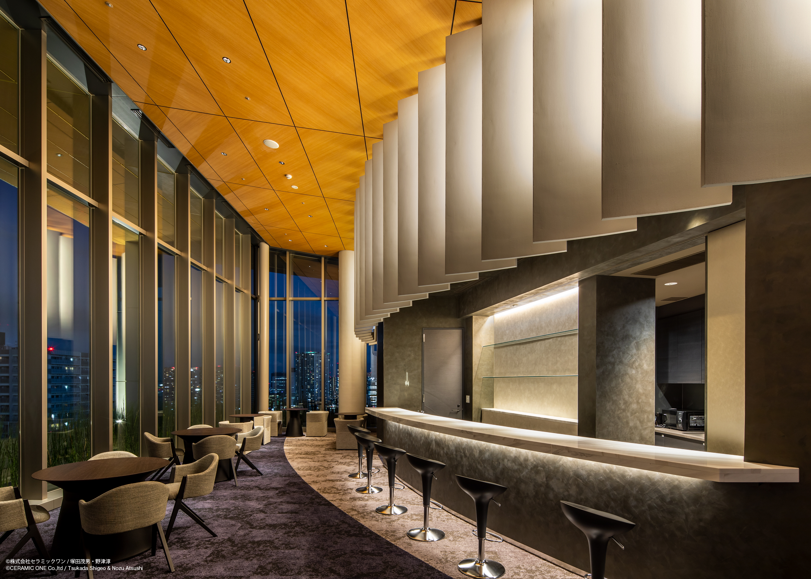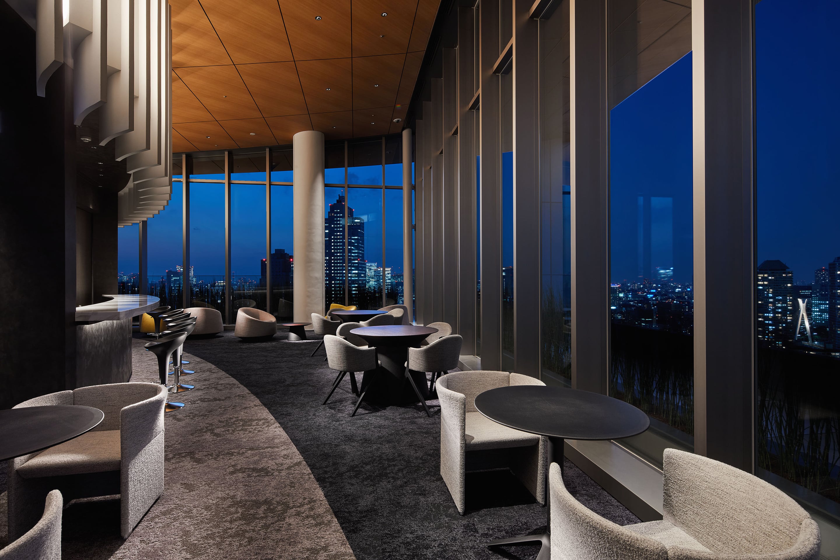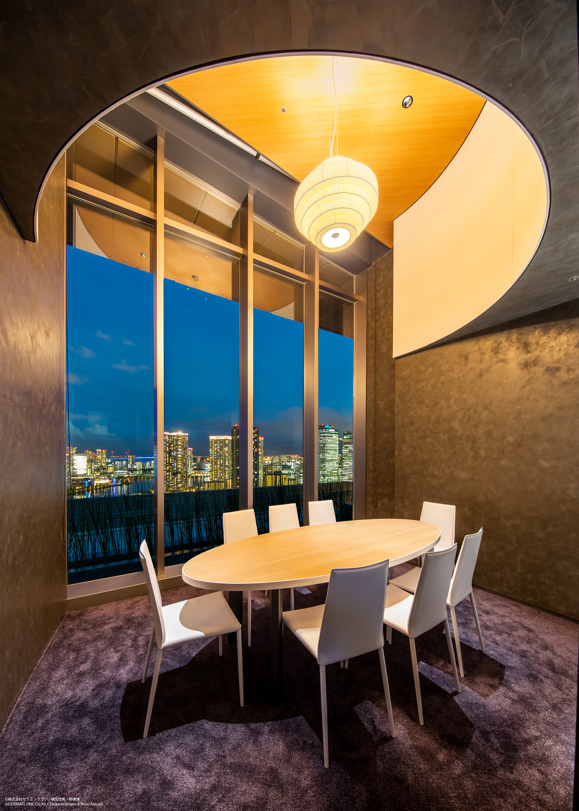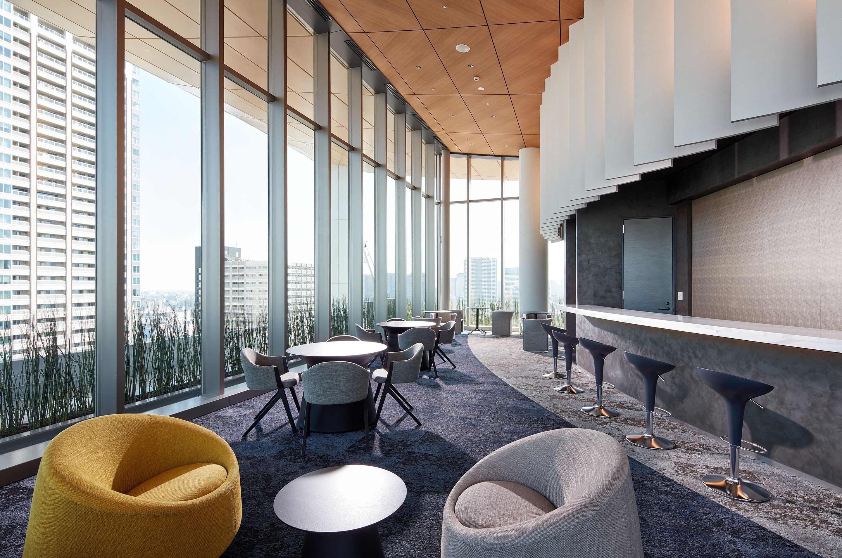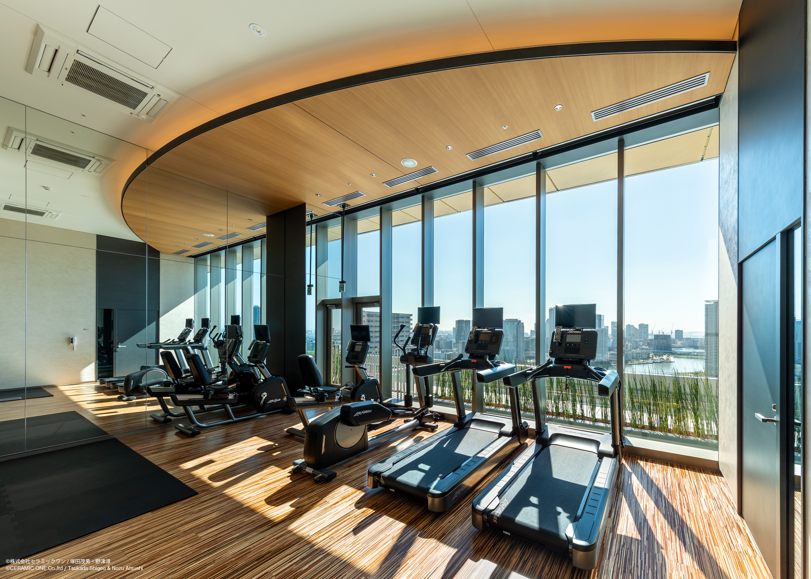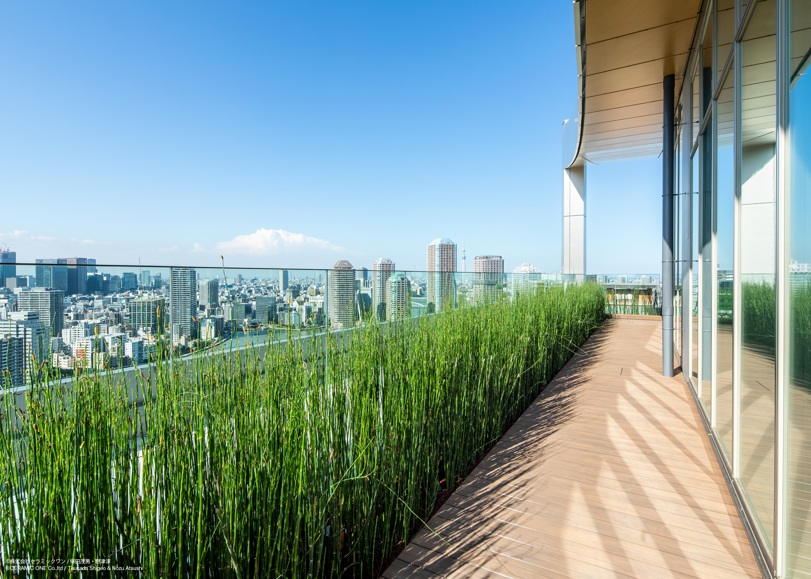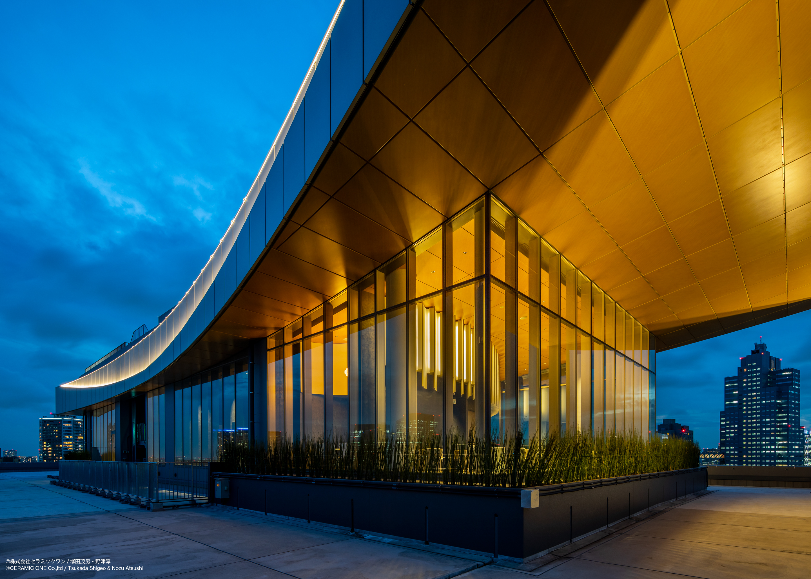
Mid Tower Grand
Sky Lounge & Other Rooms
The rooftop penthouse sits closest to the moon atop the high-rise as a Sky Lounge with an extravagant glass wall six meters high. The design realizes one large integrated interior and exterior surface by complementing the rooftop eaves sparkling in gold outside with the texture of the ceiling panels inside. This gives the impression of a lounge dramatically expanding out into the exterior space. When seen from afar, the illuminated façade which seems to slide into the building appears to float as if a moon in the sky. In addition to the Sky Lounge, the top floor houses a fitness studio and spa. The high-quality materials create a place where people can escape from the daily grind to spend some time surround by beautifully mature aesthetics.
- Design Partner〈Facade+Interior+Landscape Design〉
- Hoshino Architects
- Contractor & Local Architect
- Taisei Corporation
- Client
- Mitsui Fudosan Residential Co., Ltd.
- Location
- Tokyo, Japan
- Completion
- 2020
- Size
- Approximately 53,676㎡ 32 above ground & 1 basement levels
Mid Tower Grand
ミッドタワーグランド
Sky Lounge & Other Rooms
最上階・ペントハウスは「月」に一番近い場所として「天空のラウンジ」と位置付け、高さ6メートルのガラスウォールを贅沢に配置している。 外装の黄金色に輝くルーフの軒天とインテリアの天井面の素材感を揃えることでひとつの大きな面としてデザインし、ラウンジが外の空間に大きく開かれた印象をつくり上げ、遠くから見た時には建物に吸い込まれるように光る曲面が空に浮かぶ「月」を思わせるデザインとしている。 その他にもフィットネススタジオやスパ施設を兼ね備えた最上階は、日常から解き放たれた大人の美意識を満たす時間が過ごせる上質な素材を使用している。
- Design Partner〈Facade+Interior+Landscape Design〉
- Hoshino Architects
- Contractor & Local Architect
- Taisei Corporation
- Client
- Mitsui Fudosan Residential Co., Ltd.
- Location
- Tokyo, Japan
- Completion
- 2020
- Size
- Approximately 53,676㎡ 32 above ground & 1 basement levels
