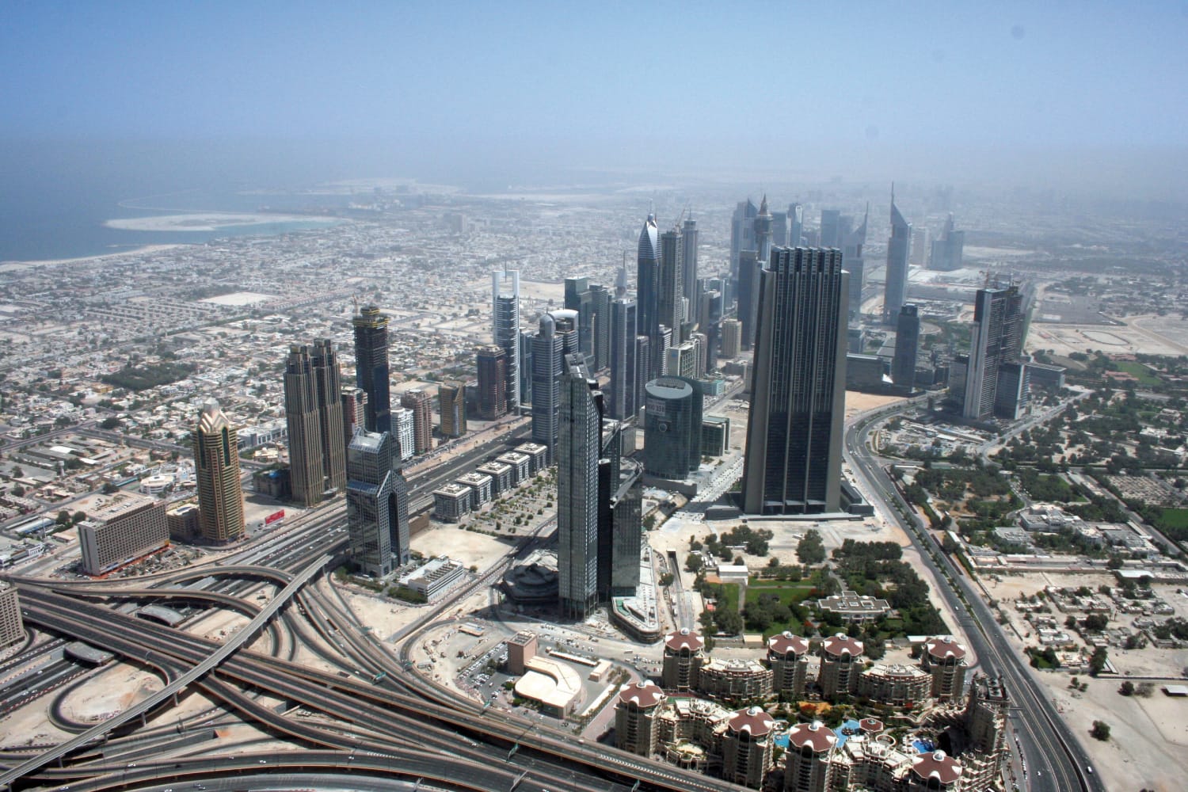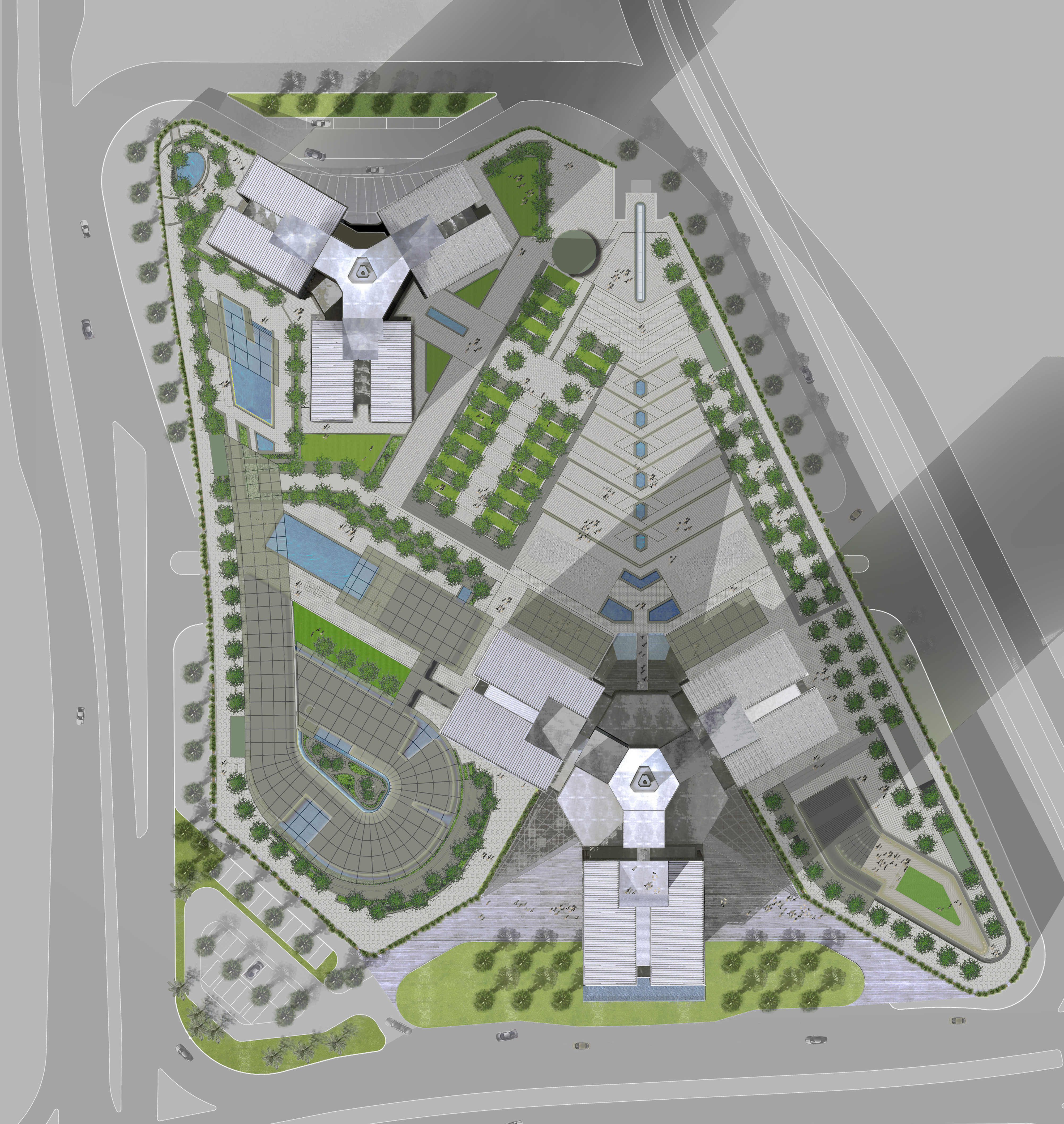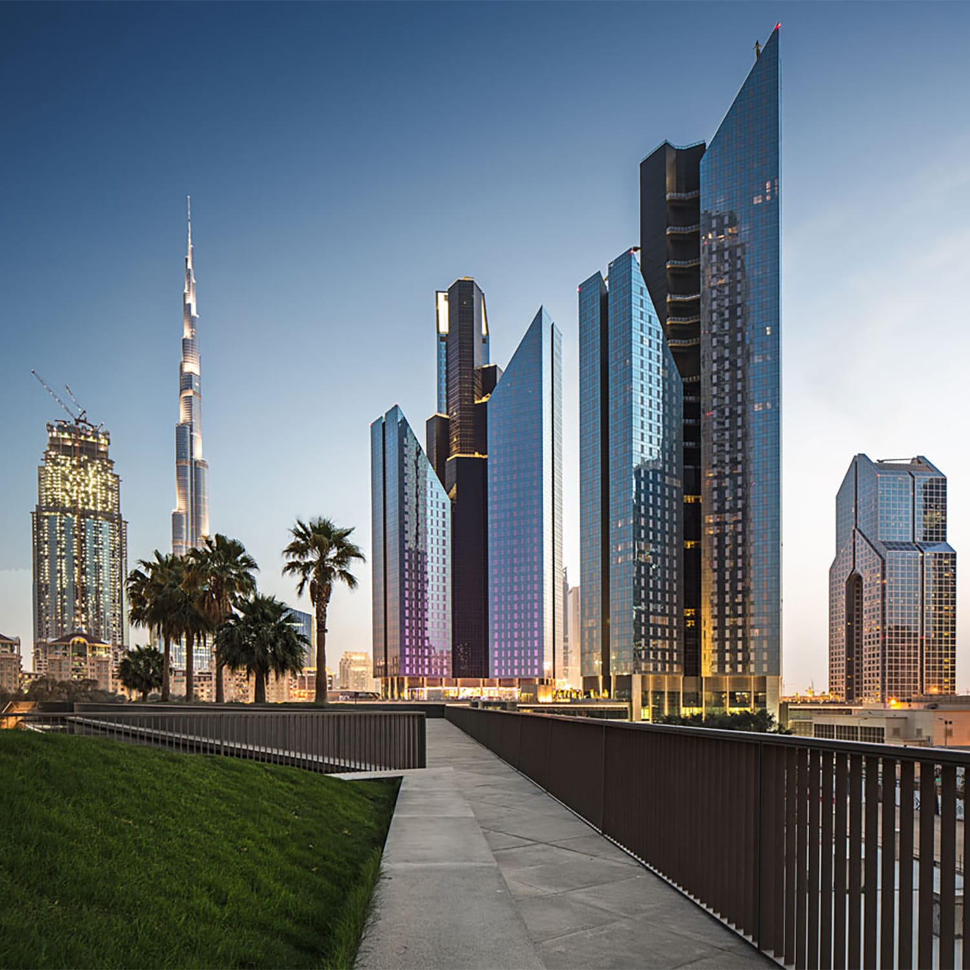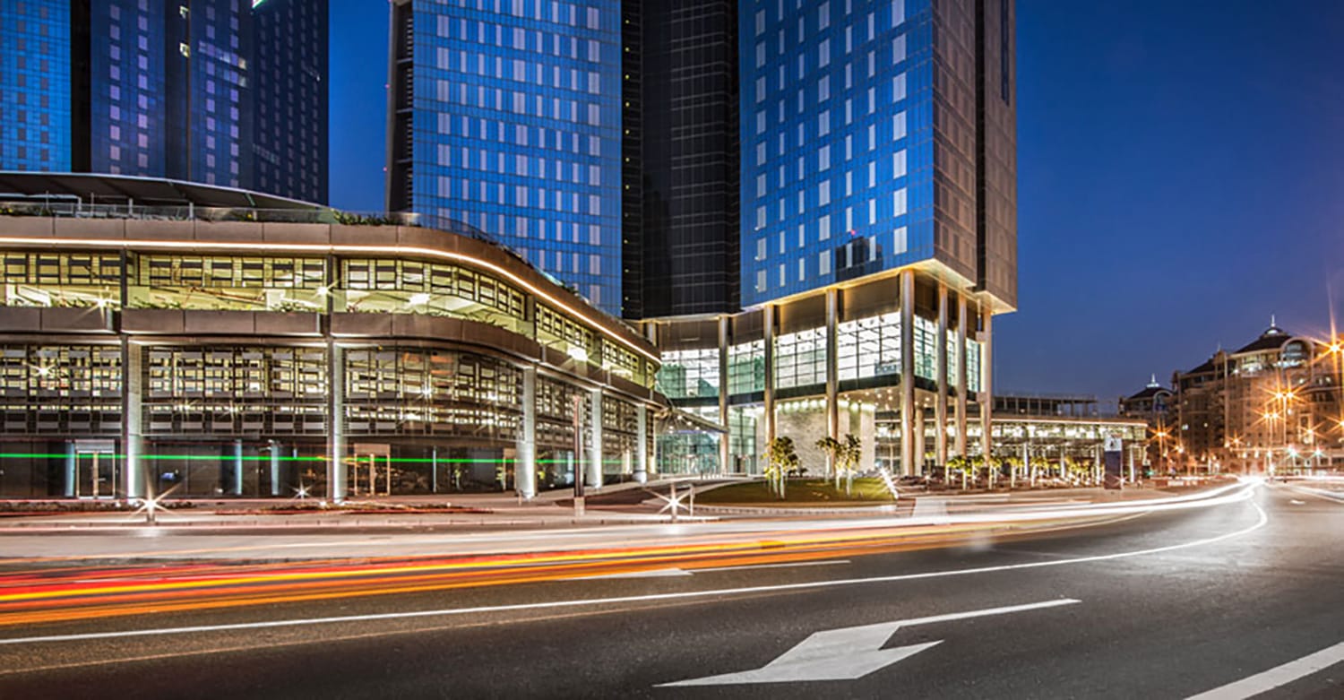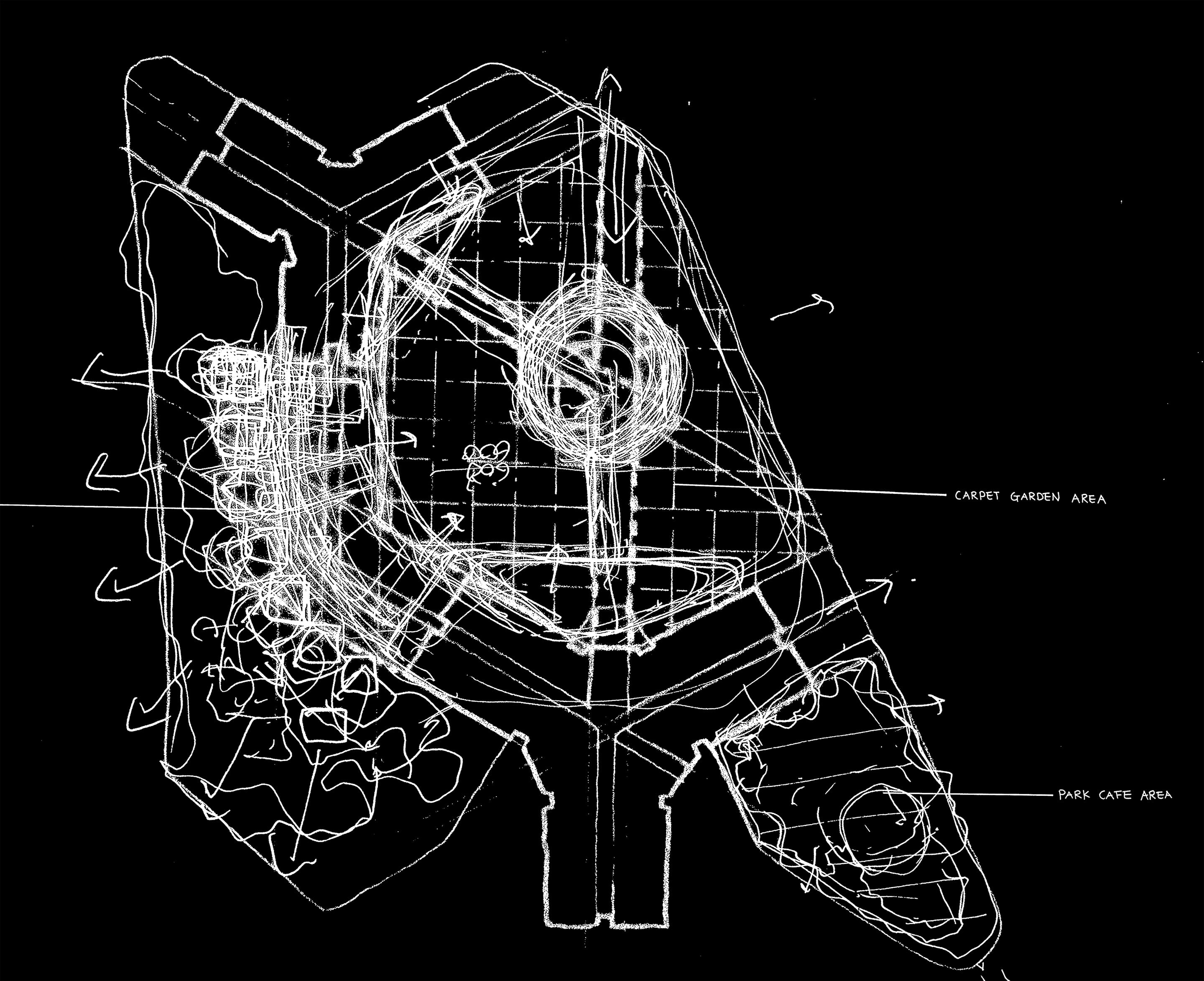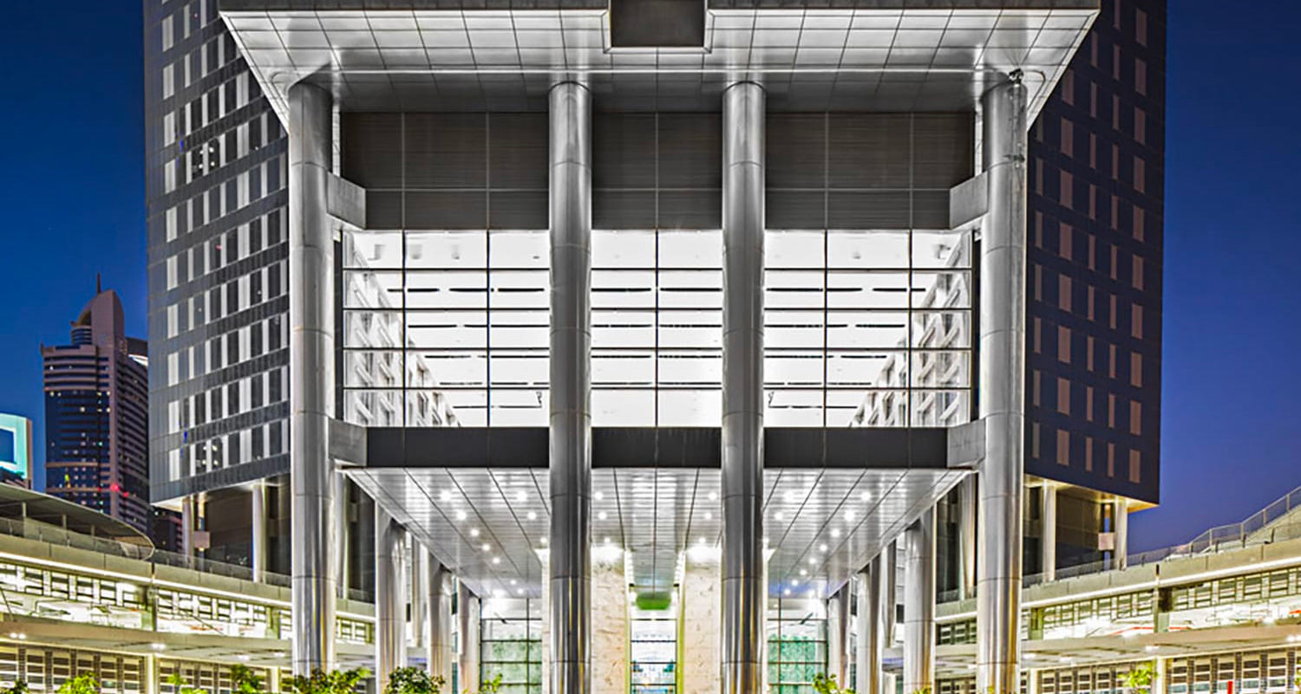
Hopkins Architects Project
Dubai International Finance Centre: Central Park Towers
Located at the end of the Dubai International Finance Centre site, this complex, comprising offices, residences, spas and retailers, marks the final touch to the key axis which connects the Emirates Towers and World Trade Centre. The twin tower project, designed to strike a balance with the twin towers of Emirates Towers, creates a unique presence despite its reduced scale. In the form of a tristar, each tower is divided into three wings presenting a rich iconic expression as a new landmark for the neo-futuristic city ---- Dubai. These two towers comprising the Office Tower and the Residential Tower are united by means of the podium, and house commercial and resort facilities, while connecting to the shopping areas of the Dubai International Finance Centre by a bridge.
- Architect
- Hopkins Architects
- Principal Designer
- Simon Fraser
- Project Design Director
- Hiroaki Hoshino
- Location
- Dubai, United Arab Emirates
- Size
- 380,000㎡ 60 above ground & 4 basement levels
Hopkins Architects Project
Dubai International Finance Centre: Central Park Towers
ドバイ国際金融センター: セントラルパークタワーズ
ドバイ・インターナショナル・ファイナンスセンターの先端に位置し、ドバイのランドマークであるエミレーツ・タワーズ、ワールド・トレード・センターを繋ぐ重要な軸線を締めくくる役割を持つオフィス・住宅・スパ・商業複合施設。 ツインタワーであるエミレーツ・タワーズとの均衡を図って設計されたツインタワーは、スケール感を揃えながらも個性ある存在感を創り出した。タワーの形状にはトライスター構造を採用。タワーを3つのウイングに分節することにより、近未来的な都市であるドバイの新しいランドマークとして個性豊かな表情を放っている。 オフィスタワーとレジデンシャルタワーから成る2つのタワーは、商業とリゾート施設の入るポディウムで結ばれ、さらにドバイ・インターナショナル・ファイナンス・センターのショッピングエリアへとブリッジで繋がっている。
- Architect
- Hopkins Architects
- Principal Designer
- Simon Fraser
- Project Design Director
- Hiroaki Hoshino
- Location
- Dubai, United Arab Emirates
- Size
- 380,000㎡ 60 above ground & 4 basement levels
