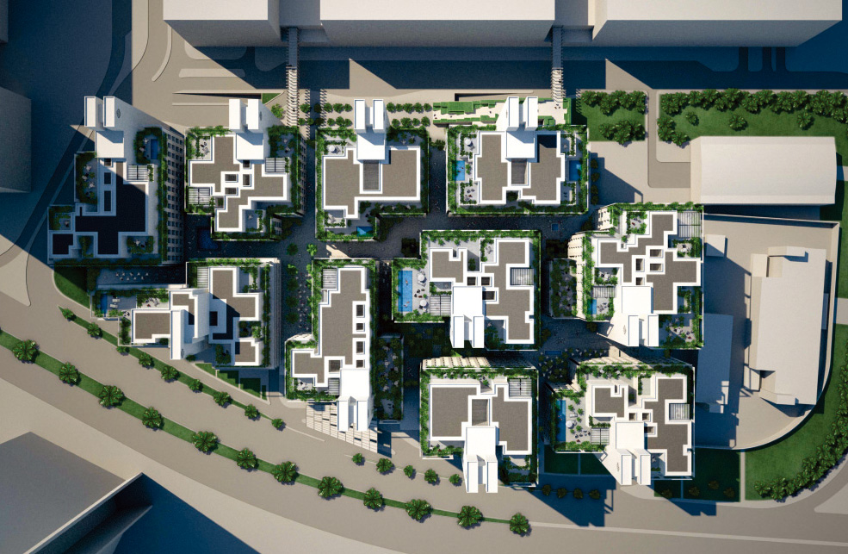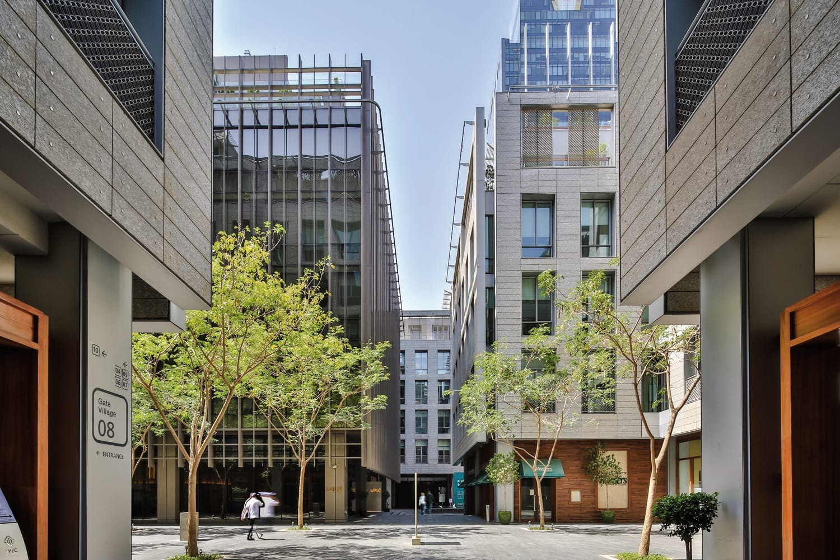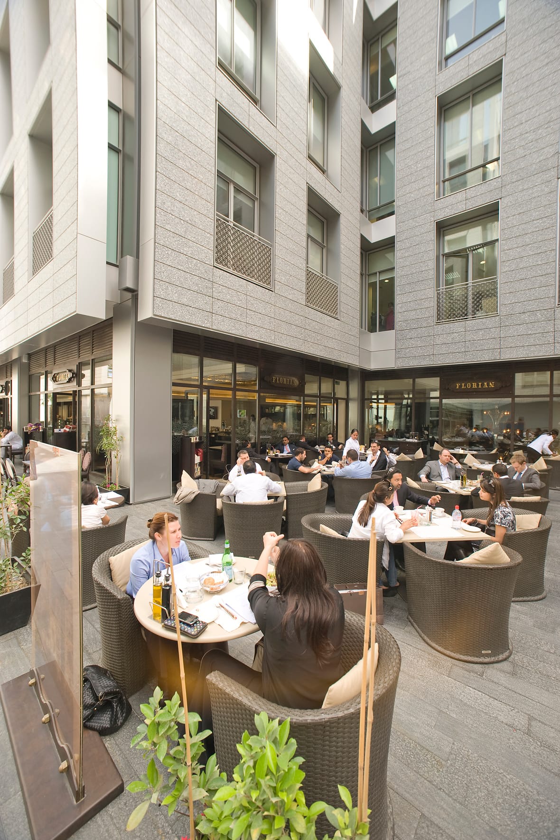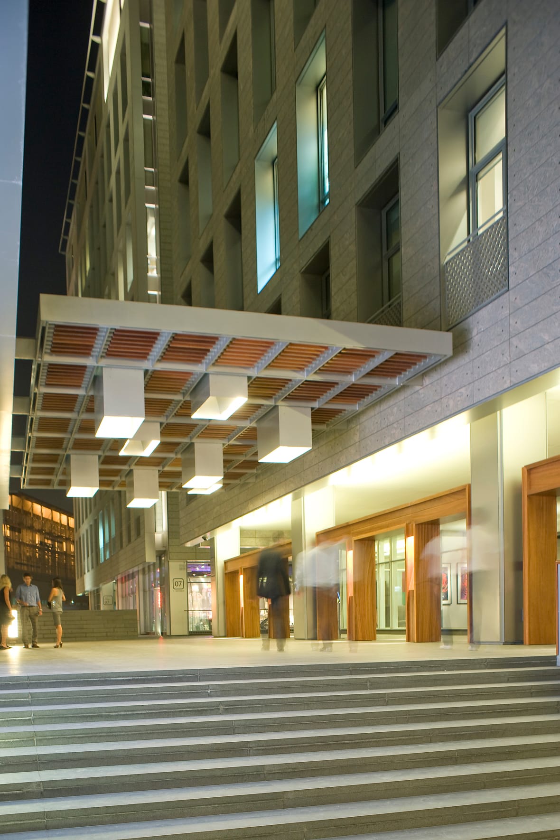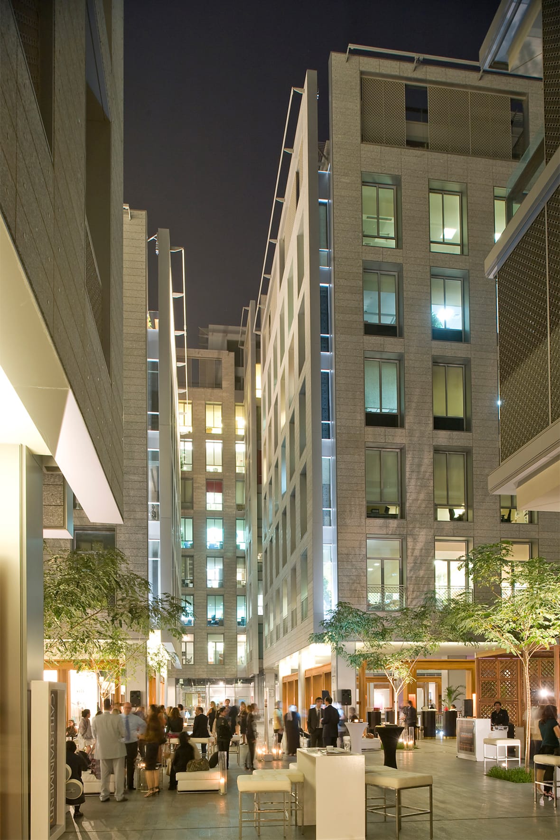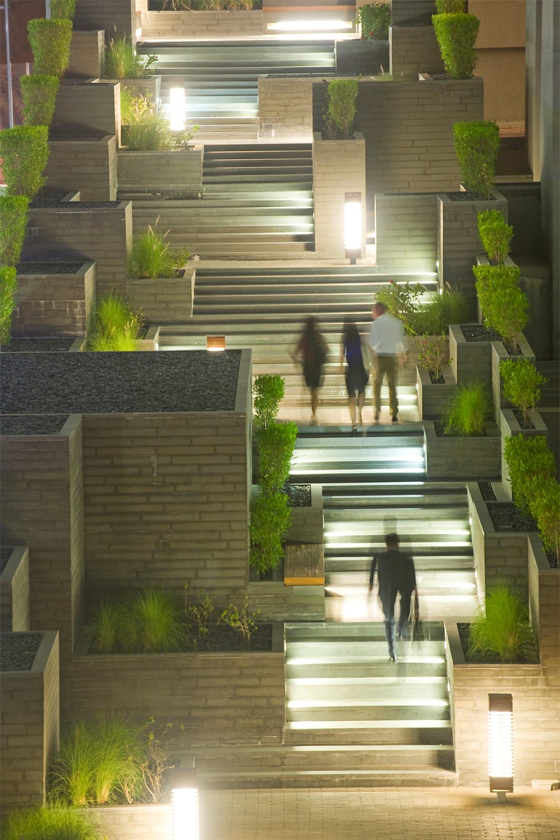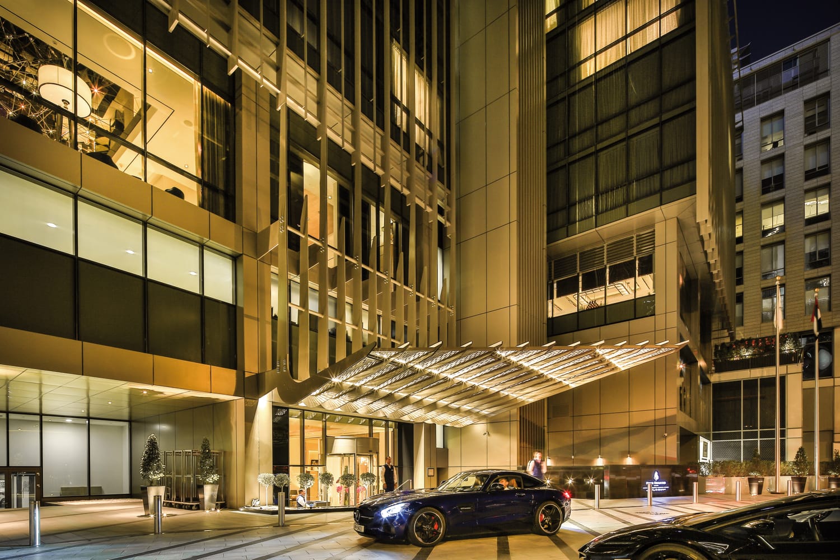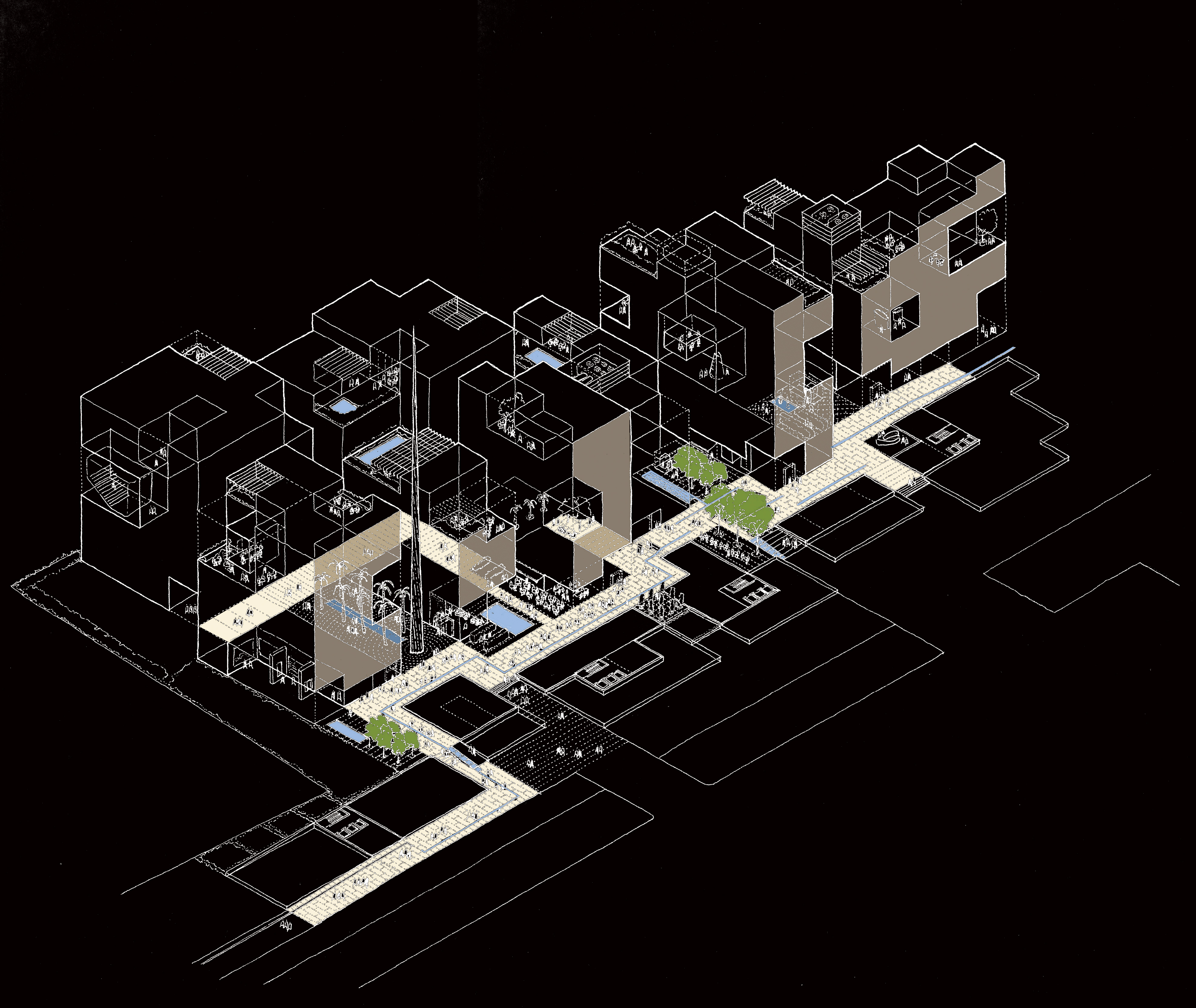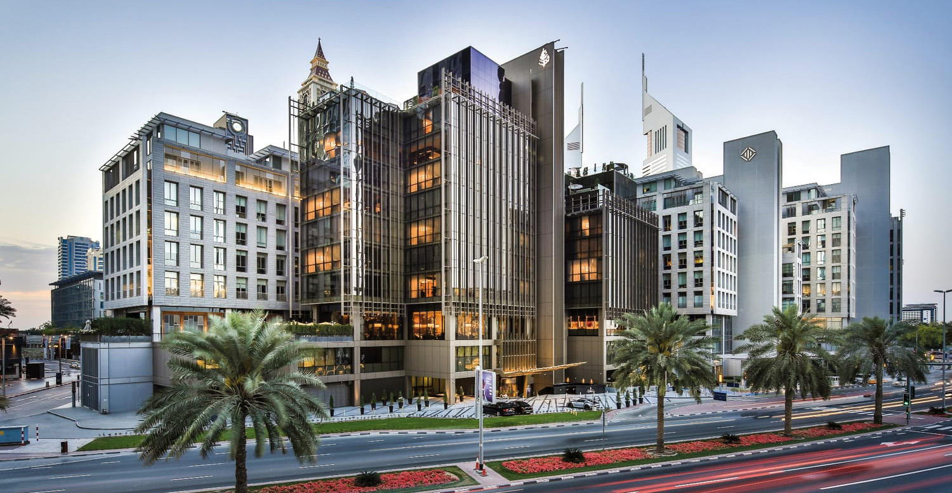
Hopkins Architects Project
Dubai International Finance Centre: Gate Village
Adjacent to the Gate Building located in the heart of Dubai, this is a mixed-use complex consisting of ten buildings raised on a podium. A new urban community has emerged on this podium level with various types of shops and restaurants, while the upper floors of the buildings consist of offices, residences and hotels with penthouses on the top two floors. Learning from the tradition of Arab villages, many shaded areas are created on the streets of the podium by adjusting the height and volume of the buildings in pursuit of outdoor comfort in the severe climate of this region. Having streets of varied width and length together with plazas encountered at times, the narrative-rich townscape creates a vivid atmosphere. Canopies over shops give a human scale to this urban space. All ten buildings use stone for their facades to which different surface finishes and textures are applied in harmony with their orientation. Deeply set windows are designed to block strong daylight and an additional element, inspired by the mashrabiya screen, the traditional sunshield method common to the area, is introduced to create shade. Some staircase towers moderately segment the entire complex, resulting in a unified group of buildings, while giving each of them individuality. The staircases enclosed by thick concrete walls provide good insulation, thereby maintaining a comfortable interior environment.
- Architect
- Hopkins Architects
- Principal Designer
- Simon Fraser
- Project Design Director
- Hiroaki Hoshino
- Location
- Dubai, United Arab Emirates
- Completion
- 2008
- Size
- 240,000㎡ 10 above ground & 4 basement levels
Hopkins Architects Project
Dubai International Finance Centre: Gate Village
ドバイ国際金融センター: ゲートビレッジ
ドバイの中心部にあるゲートビルディングに隣接し、土台となるポディウムの上に10棟の建物を持つミクストユースの複合施設。ポディウム部分にさまざまなショップやレストランを配置することによって、新たな街を形成している。その上にある建物はオフィスや住居、ホテルに使われ、最上部の2階分はペントハウス住宅としてデザインされている。 伝統的なアラブの村から学び、建物のボリュームや高さを調節することでポディウムの上に作られたストリートに多くの日陰をつくり、この地の厳しい気候の中でも外の空間の心地よさを追求した。ストリートの幅や長さにも変化を持たせ、時に広場が現われるストーリー性を持った街並みが活気をもたらす。ショップには天蓋がかけられ、街の空間にヒューマンスケールを与える。 10棟すべてのファサードには石を使用、その建物の置かれた方角に合わせて異なった表面の加工やテクスチャーを与えた。奥行きを持った窓は日中の強い日差しを遮るようにデザインされ、さらにこのエリアで使われている伝統的なアラビックの日よけ「マシュラビアスクリーン」から学ぶことで日陰を作るための工夫を凝らしている。 いくつか差し込まれた階段室の役割を持つタワーによって、プロジェクト全体は適度に分節され、まとまりをもった建物が形成されると同時に、それぞれ個性を与えている。階段室は厚いコンクリートの壁で覆われることで断熱効果をもち、内部の環境を心地よく保つ働きをしている。
- Architect
- Hopkins Architects
- Principal Designer
- Simon Fraser
- Project Design Director
- Hiroaki Hoshino
- Location
- Dubai, United Arab Emirates
- Completion
- 2008
- Size
- 240,000㎡ 10 above ground & 4 basement levels
