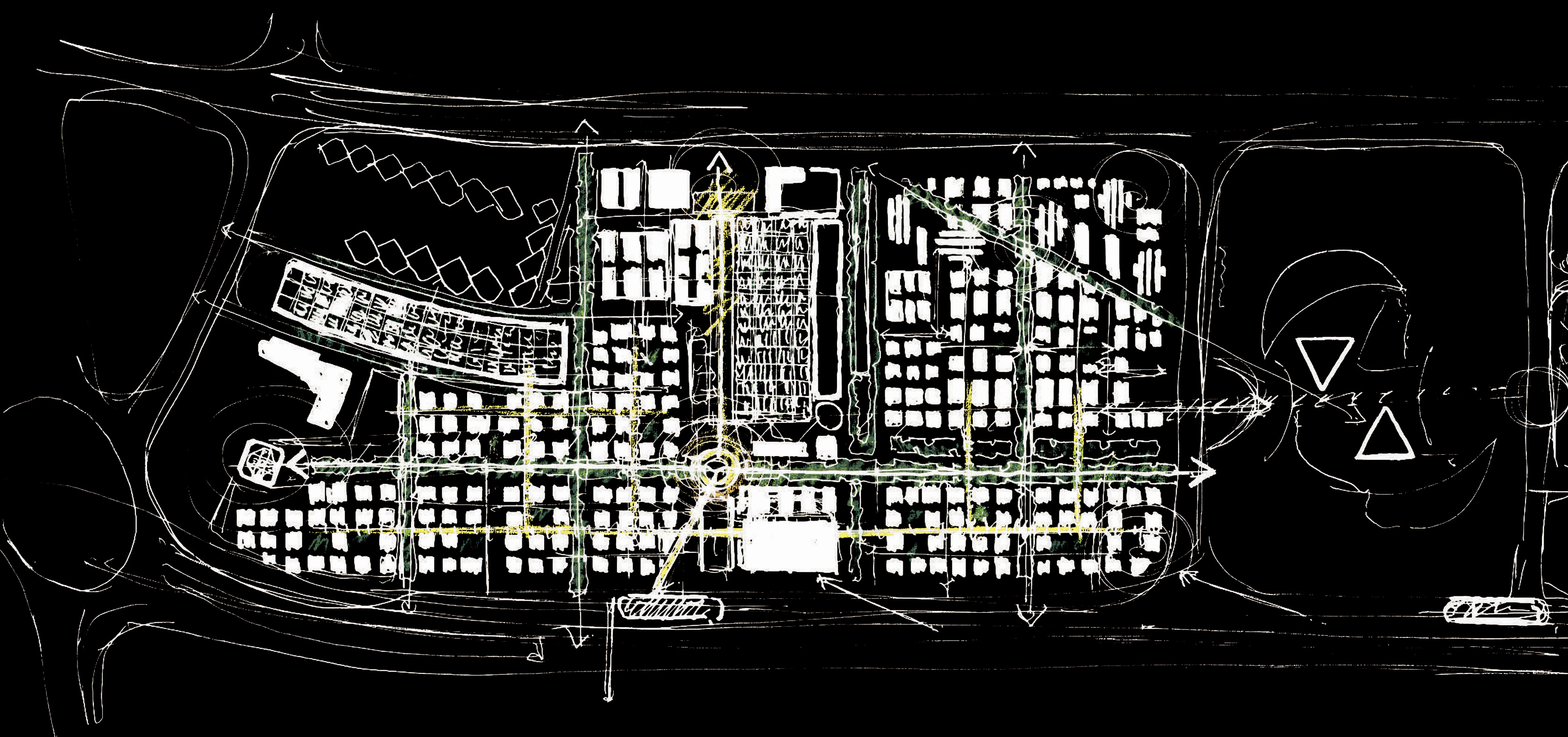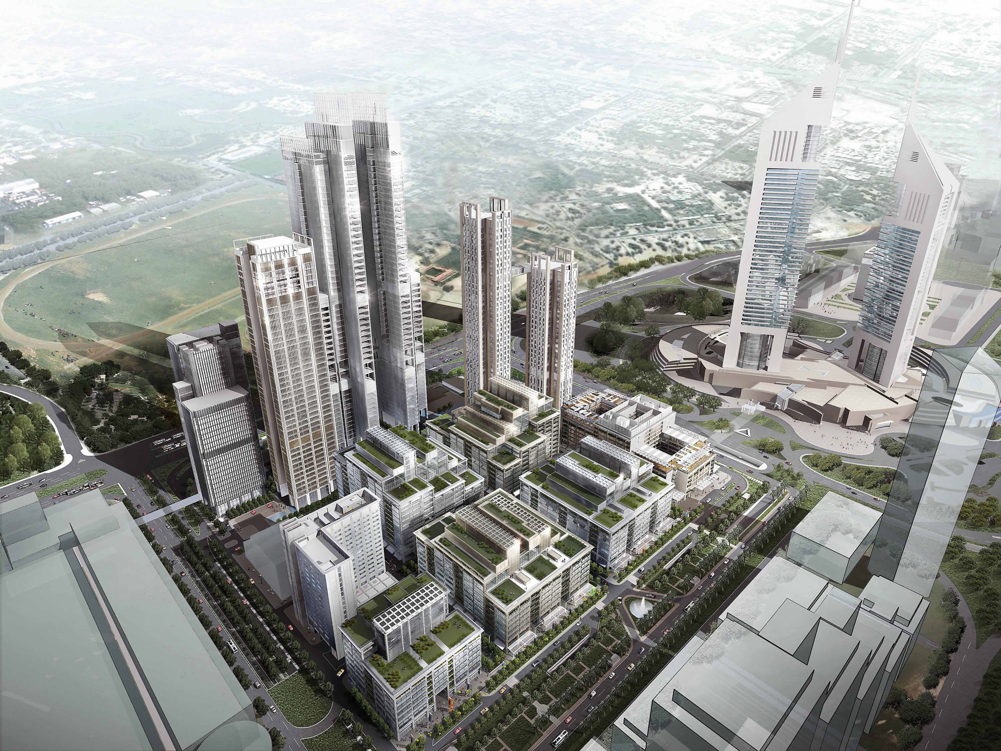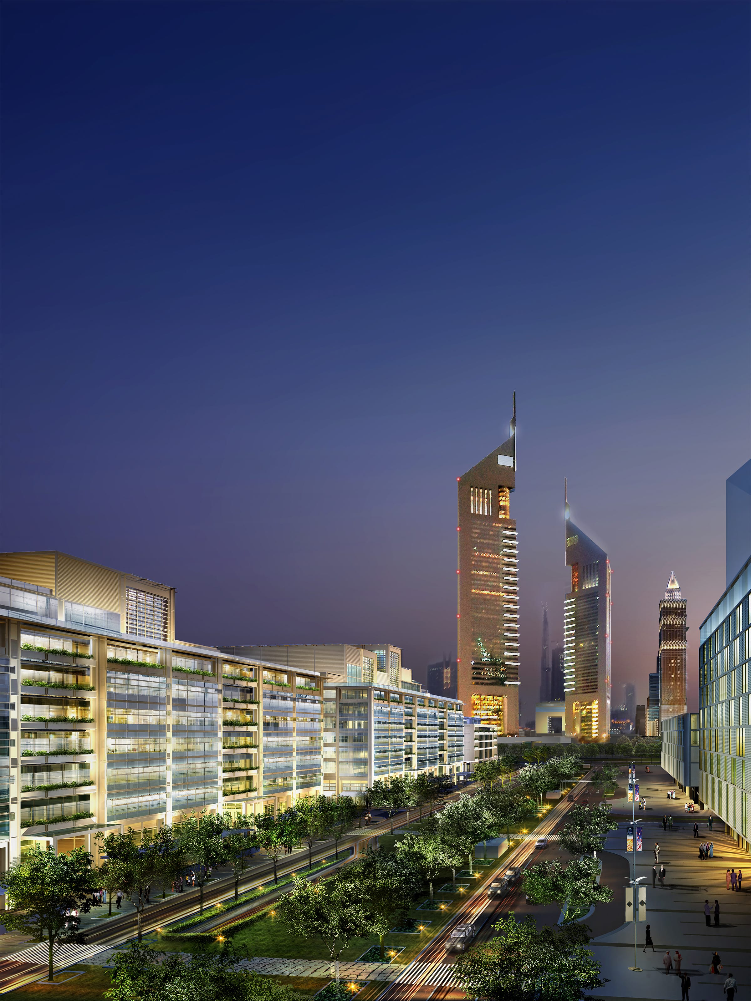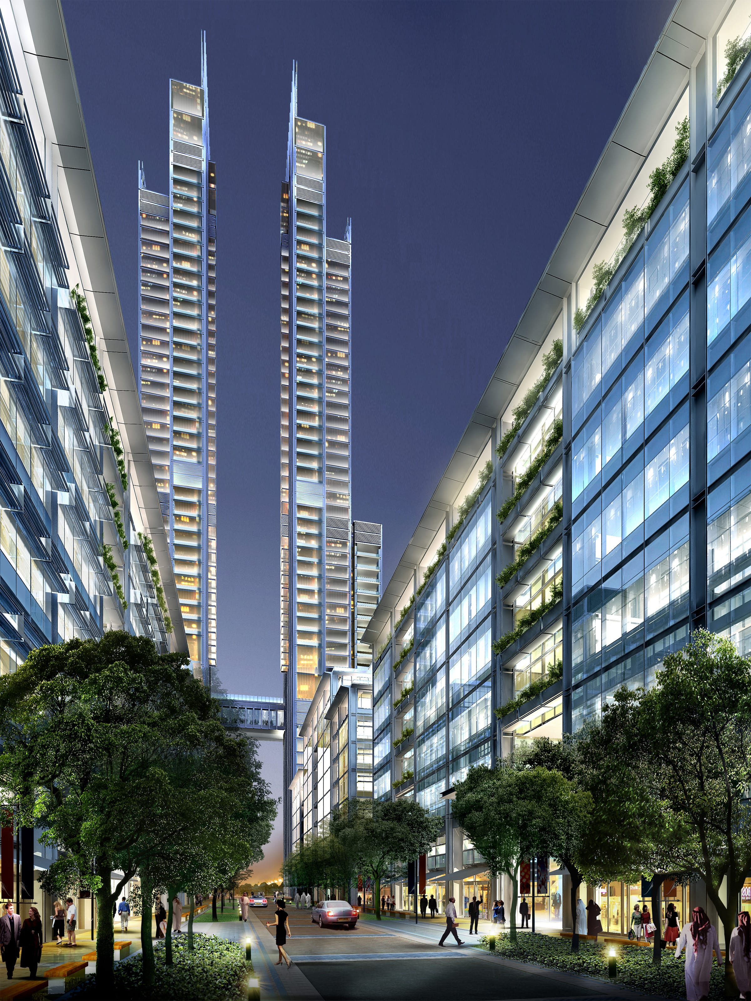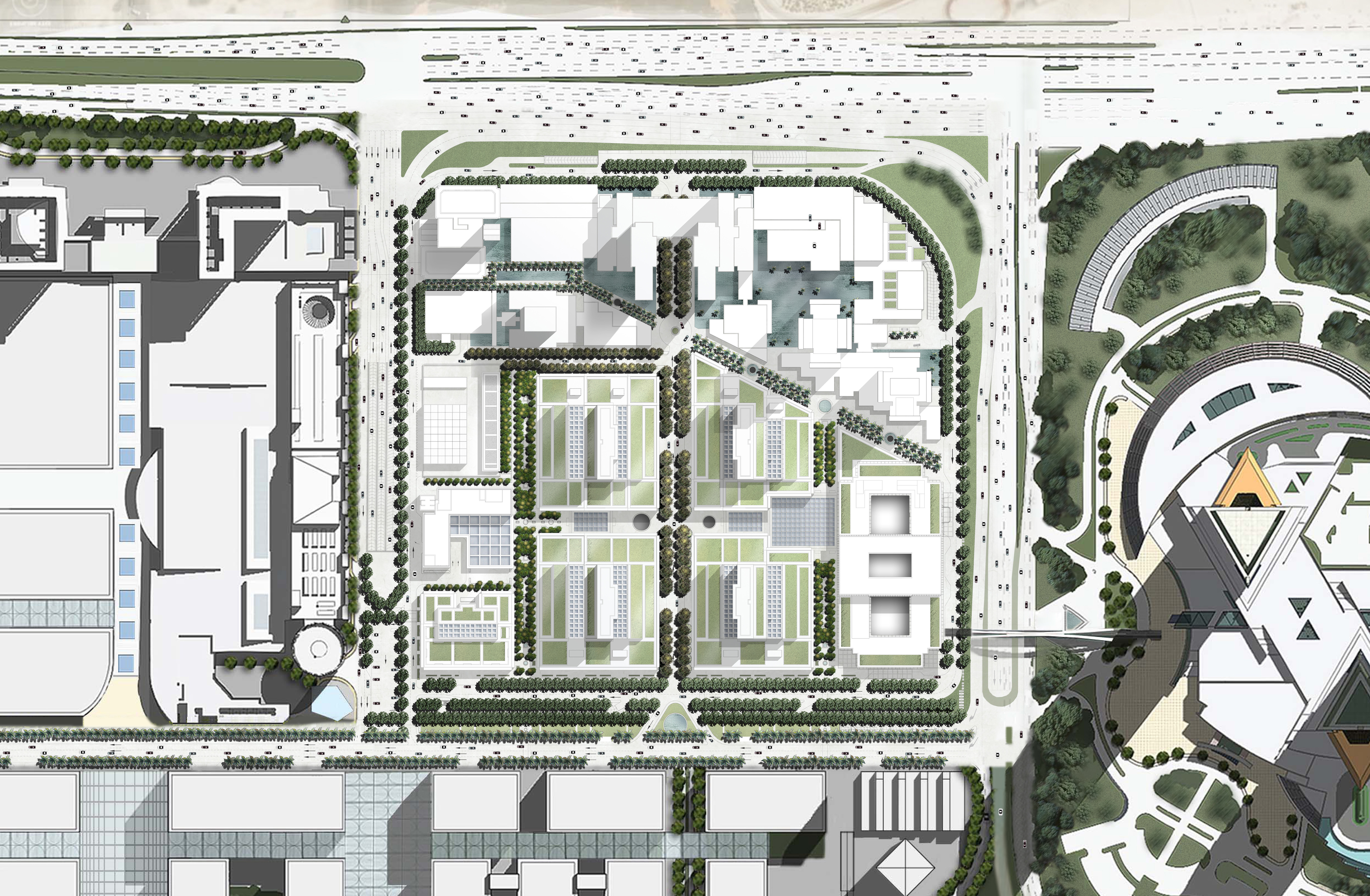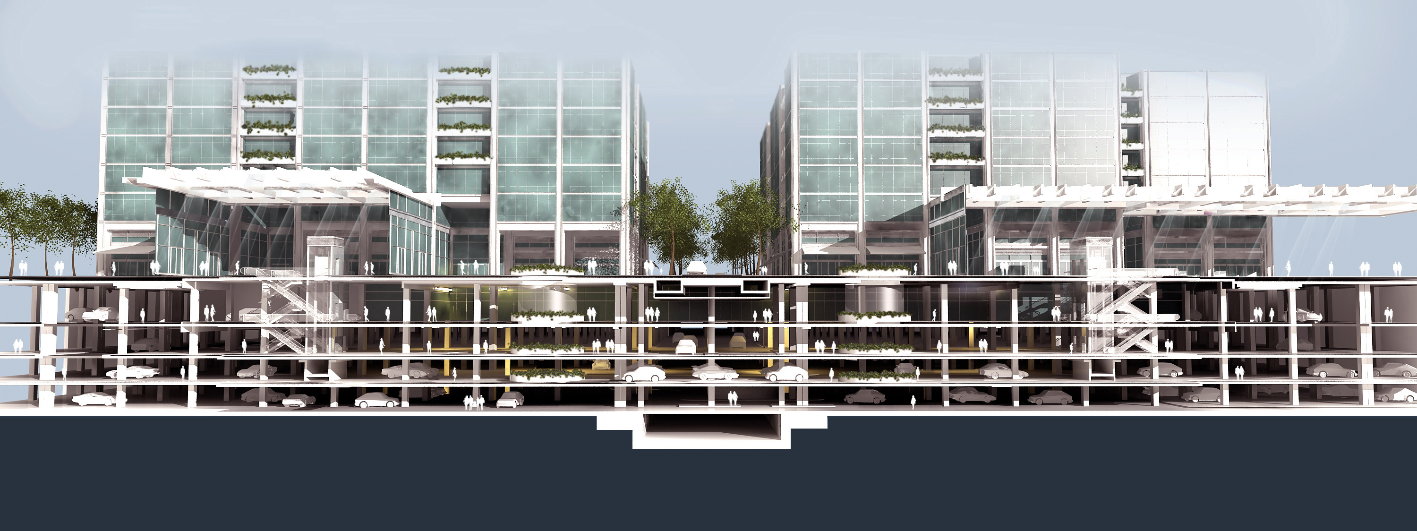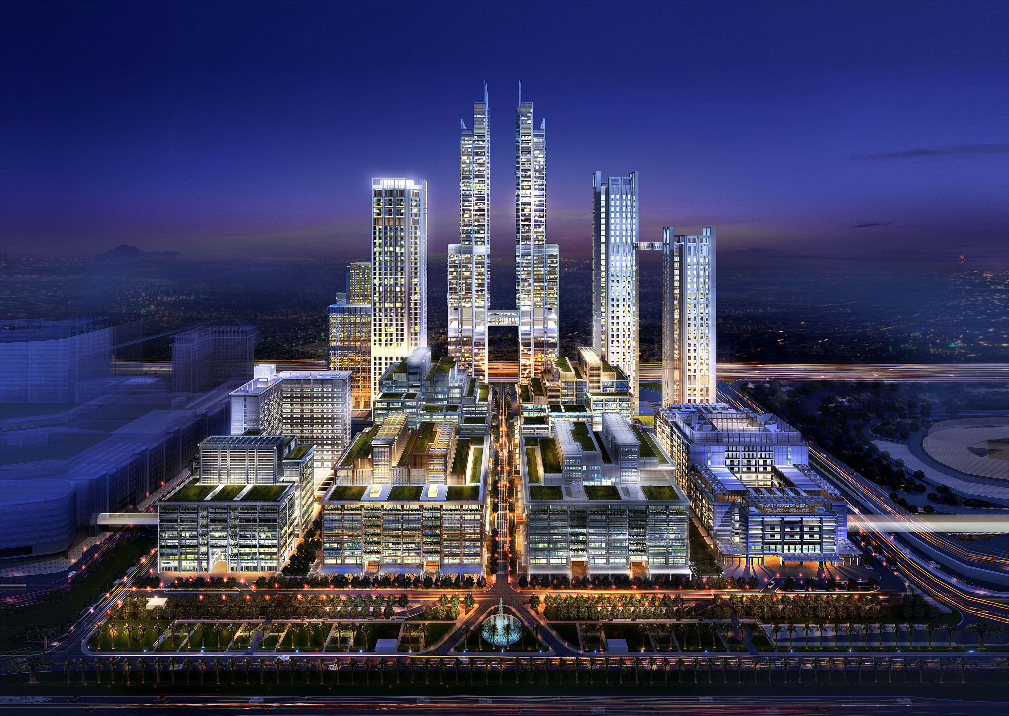
Hopkins Architects Project
Dubai World Trade Centre
This is a redevelopment of the Dubai World Trade Centre, the key venue for international conferences and trade fairs in Dubai, the economic hub of the UAE. It is a mixed-use complex consisting of five hotel/residential towers (five-star hotels and a serviced apartments), one office tower and seven other buildings (low-rise office buildings, a low-rise designer hotel and a business hotel). Placing emphasis on interior and exterior communal/public spaces such as tree-lined streets and gardens on the ground level and roof-top, the overall site is designed to create venues for people to live, work and enjoy. The development has realized a human-scale townscape of over 1,000,000 square metres. The entire area is focused on landscaping with its well-balanced allocation of streets and public spaces which revitalise the town, and harmonised design of the facades of the high-rise buildings.
- Architect
- Hopkins Architects
- Principal Designer
- Simon Fraser
- Project Design Director
- Hiroaki Hoshino
- Location
- Dubai, United Arab Emirates
- Completion
- 2022 Expected
- Size
- 1,040,000㎡ 50 above ground & 4 basement levels
Hopkins Architects Project
Dubai World Trade Centre
ドバイ・ワールド・トレード・センター
アラブ首長国連邦の経済中枢都市・ドバイの国際会議・見本市の中心となる「ドバイワールドトレードセンター」の再開発計画。最高級ホテルとサービスアパートメントを含む4棟のホテルレジデンシャルタワー、オフィスタワー、5棟の低層オフィス、低層デザインホテル、ビジネスホテルを擁するミクストユースの複合施設だ。並木道、中庭、屋上庭園など、内部と外部それぞれのパブリックスペースに重点を置き、人々が住み、働き、そして楽しむ場をデザインしている。 この開発により、1,000,000㎡を超えるヒューマンスケールな街並みを実現。開発地区全体の計画は、街を活気づけるストリートやパブリックスペースのバランスの取れた配置とランドスケープデザイン、そして調和のとれた高層ビルのファサードデザインに重点を置いている。
- Architect
- Hopkins Architects
- Principal Designer
- Simon Fraser
- Project Design Director
- Hiroaki Hoshino
- Location
- Dubai, United Arab Emirates
- Completion
- 2022 Expected
- Size
- 1,040,000㎡ 50 above ground & 4 basement levels
