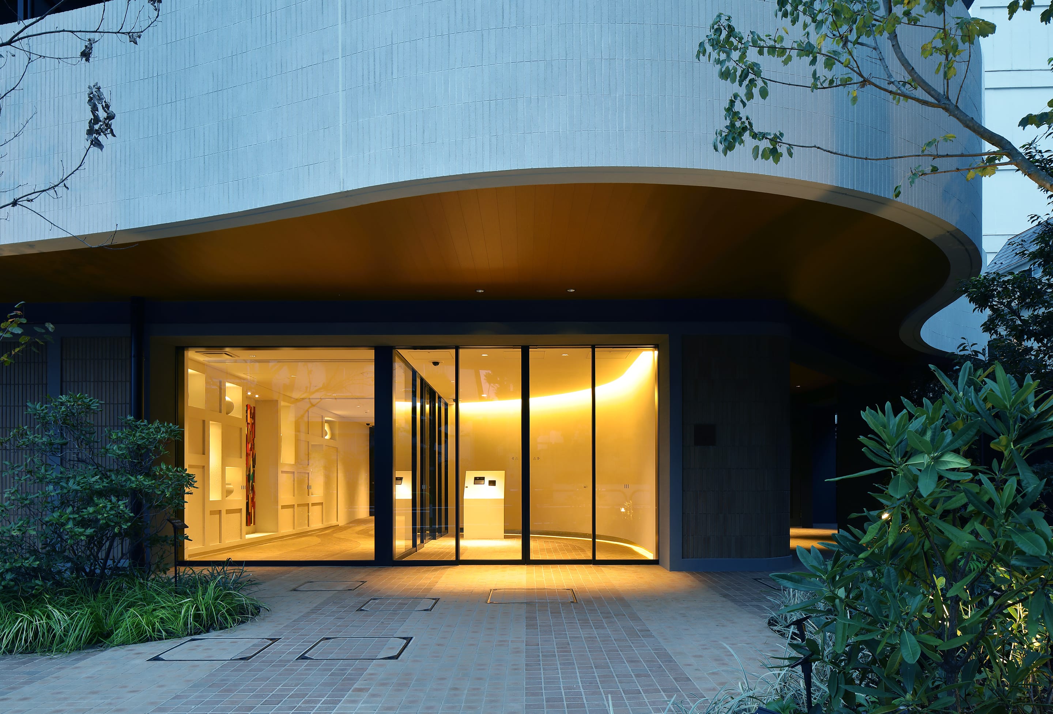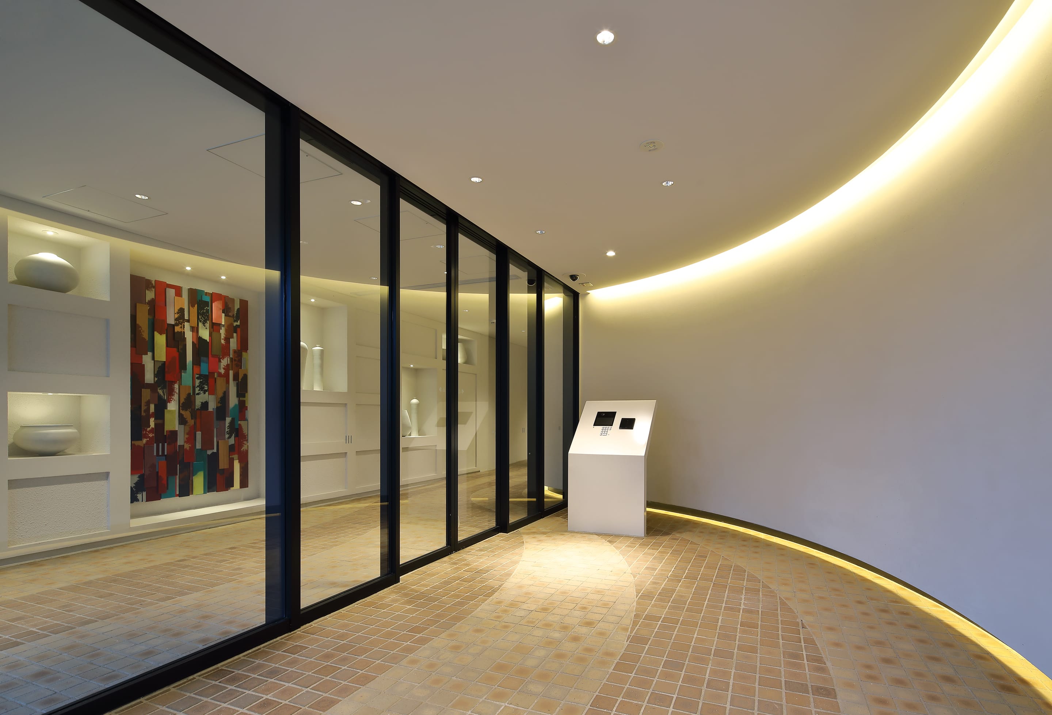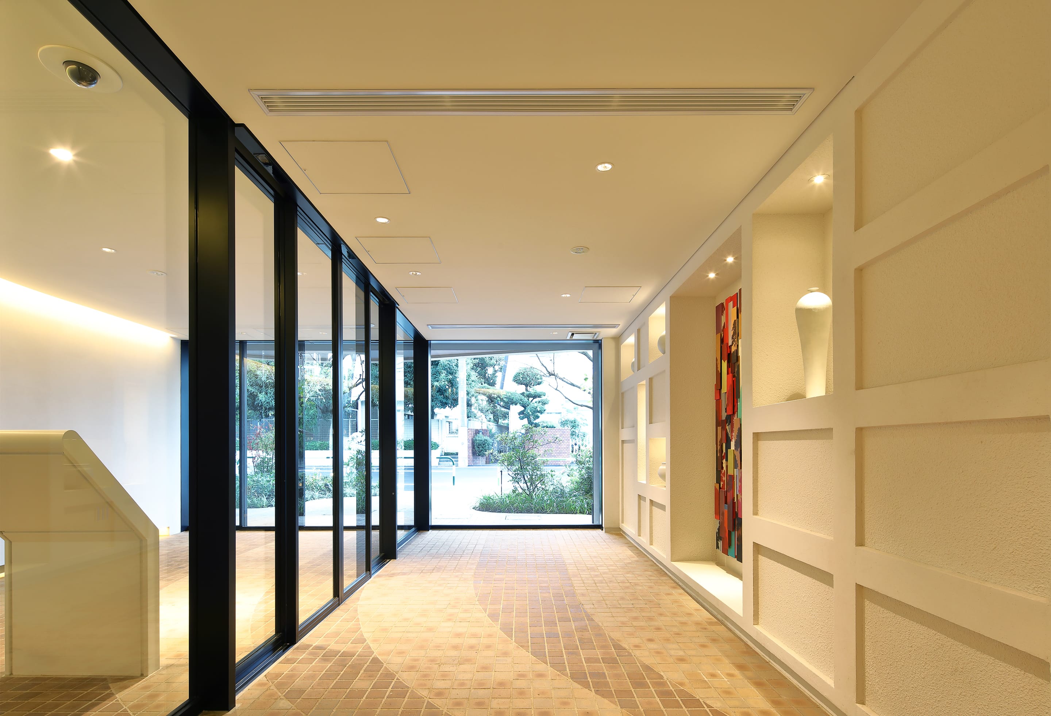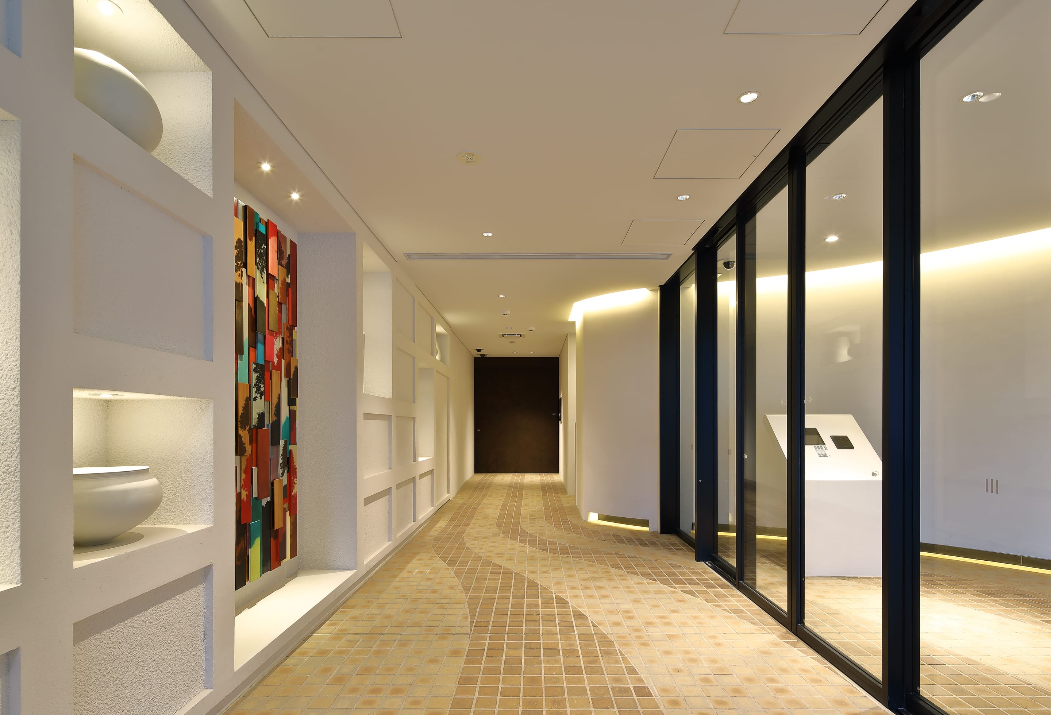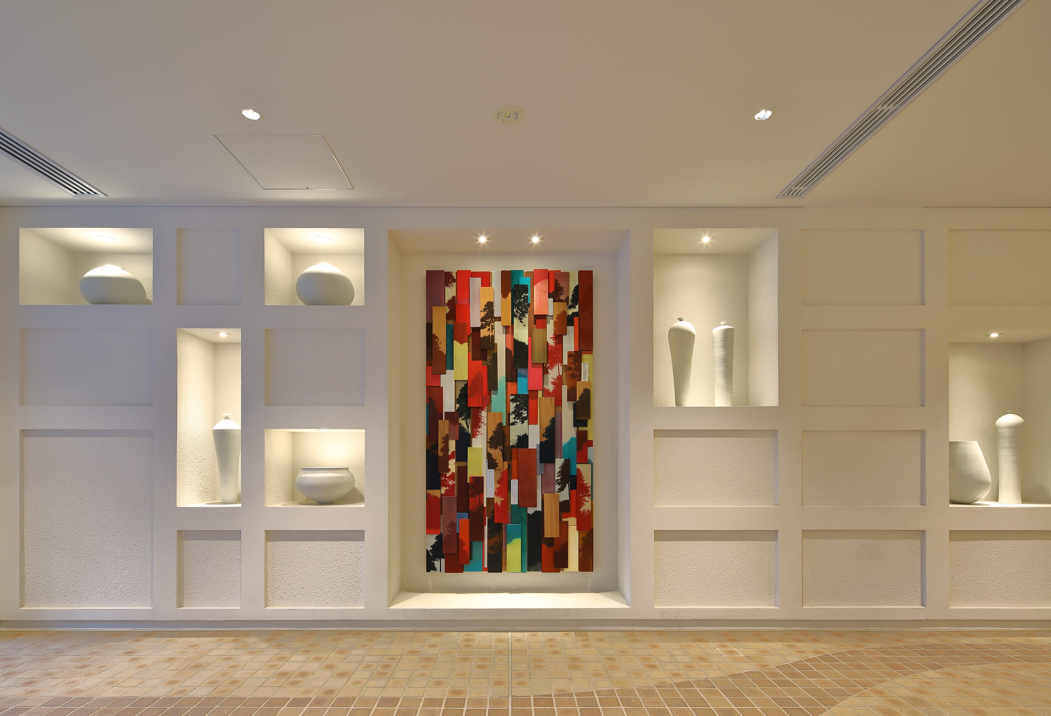
Park Homes Komazawa Nichome
Space - Entrance
The entrance inherits the same distinct white-ribbon design as the balconies used on the exterior to create a flowing white ribbon geometry for the wall which invites and guides visitors inside. The design also uses sharp convex and concave boxes in simple white on the wall inside the entrance to not only contrast the soft impression of the exterior but also exhibit various works of art. The entrance then becomes its own small art gallery. The playfulness of the entrance could only be achieved with a design which both accommodates the flow of people and functions as an art gallery space.
- Master Design Architect〈Facade+Interior+Landscape Design〉
- Hoshino Architects
- Contractor & Local Architect
- Kawaguchi Construction Co., Ltd.
- Client
- Mitsui Fudosan Residential Co., Ltd.
- Location
- Tokyo, Japan
- Completion
- 2019
- Size
- Approximately 4,410.53㎡ 5 above ground& 1 basement levels
Park Homes Komazawa Nichome
パークホームズ駒沢二丁目
Space - Entrance
エントランス部分は白いリボン状のバルコニーが特徴的な外装デザインと呼応して、リボン状の外壁の一部が動線の流れに沿って入り込んでいるような形状で人を迎え入れている。 エントランス空間は白を基調としたシンプルなデザインで、外装の柔らかい印象とコントラストをつけて壁面に施した箱状の凸凹にアートを展示することで、小さなアートギャラリーのあるエントランススペースとなっている。 動線の流れを意識した形状と、空間にアートギャラリーのような機能を与えることで、見て楽しむエントランスとした。
- Master Design Architect〈Facade+Interior+Landscape Design〉
- Hoshino Architects
- Contractor & Local Architect
- Kawaguchi Construction Co., Ltd.
- Client
- Mitsui Fudosan Residential Co., Ltd.
- Location
- Tokyo, Japan
- Completion
- 2019
- Size
- Approximately 4,410.53㎡ 5 above ground& 1 basement levels
