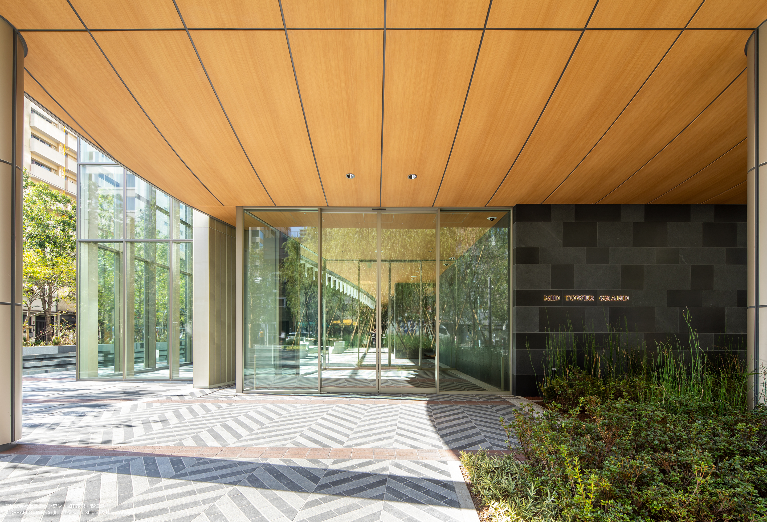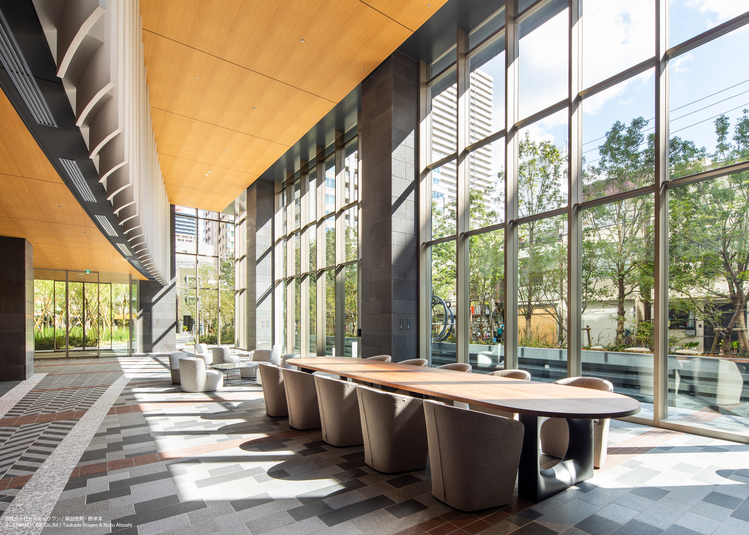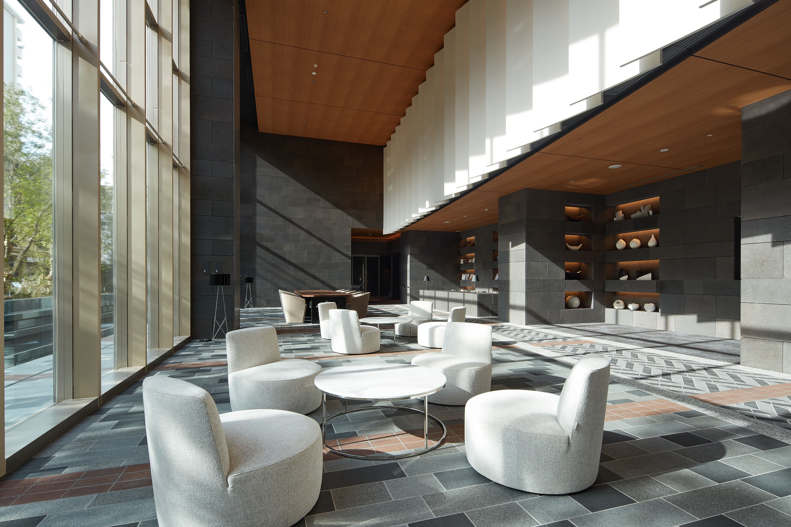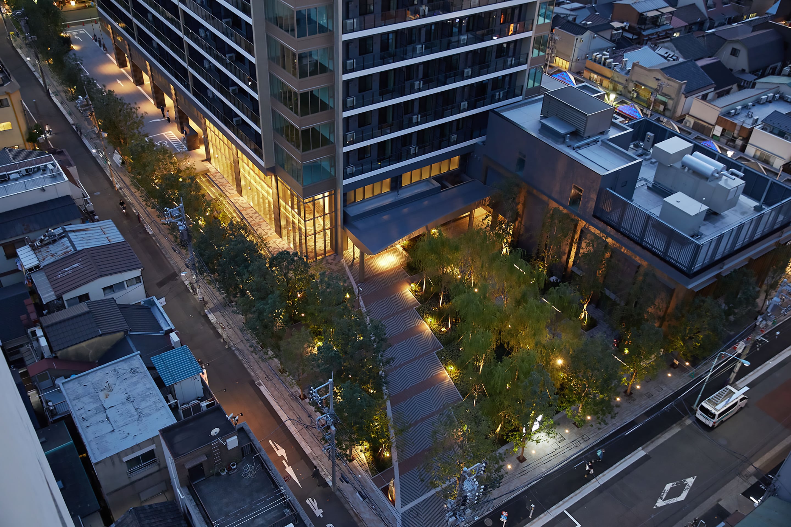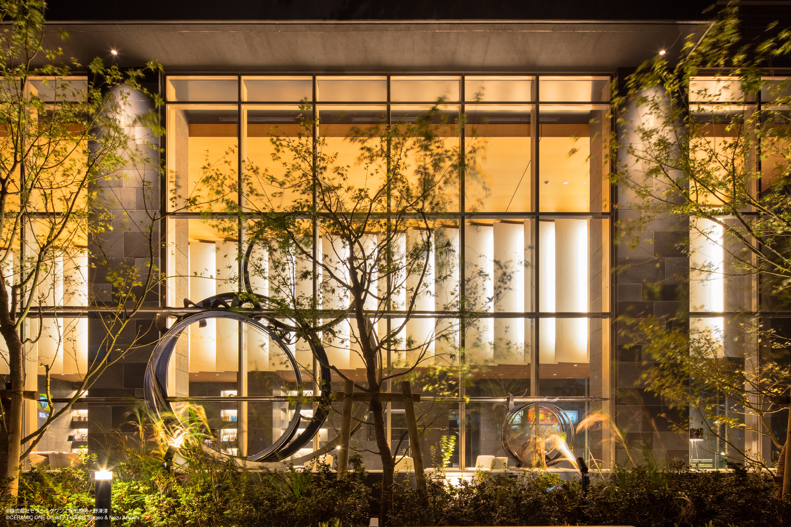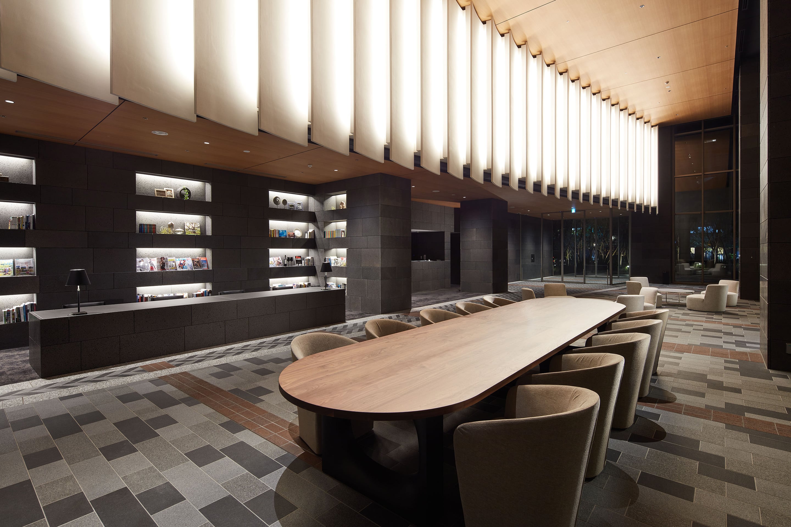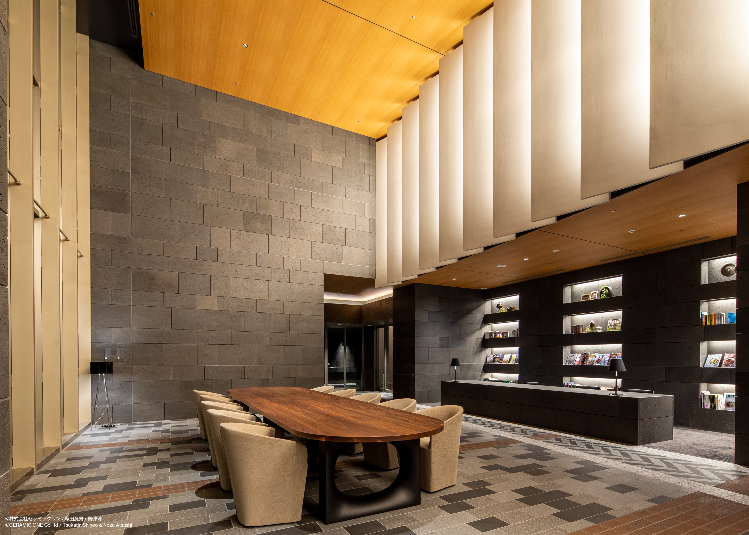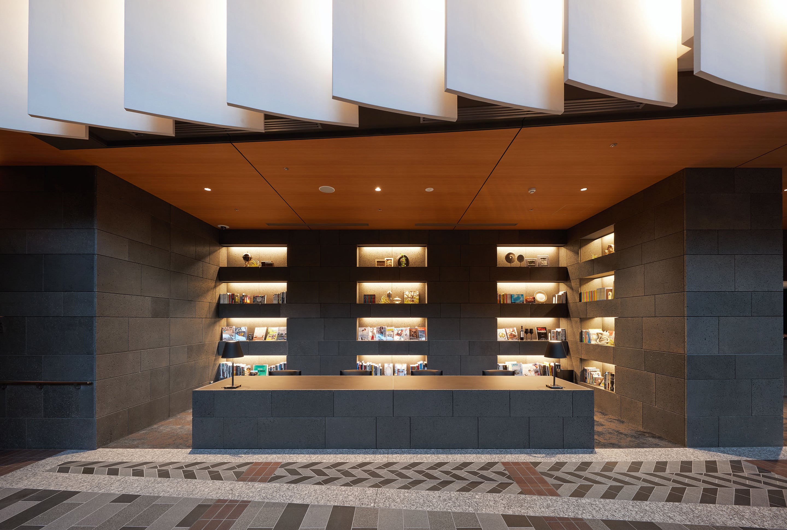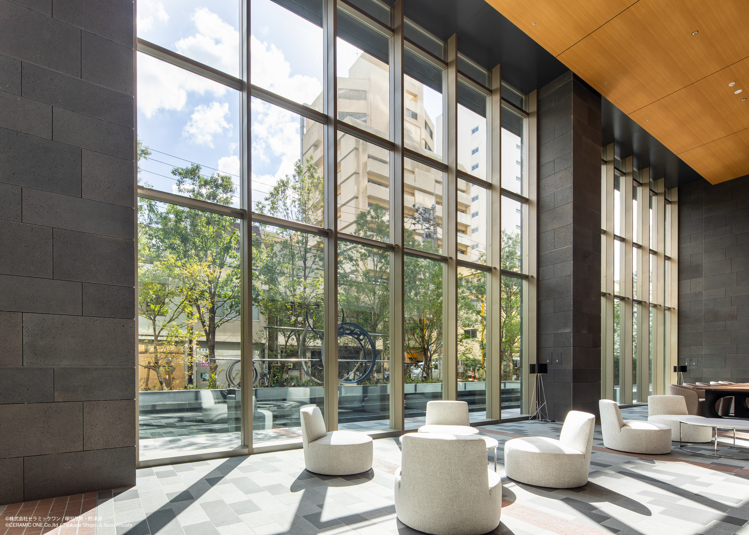
Mid Tower Grand
Space - Entrance Lounge
The first-floor entrance lounge has a spacious atmosphere with a two-story vaulted ceiling and glass façade. The design effortlessly alternates between the urban bustle outside and the daily life of residents inside. The arc drawn by the exterior concrete landscaping continues on the interior wall of the entrance to bring the space together in a single arc while white panels with varying angles line the wall. The large arch produced by this design is core to the suggestive moon motif of the entire project. The entrance lounge also acts as a library with rough moon-like stone shelves carving out sections to promote an invitingly open library space.
- Design Partner〈Facade+Interior+Landscape Design〉
- Hoshino Architects
- Contractor & Local Architect
- Taisei Corporation
- Client
- Mitsui Fudosan Residential Co., Ltd.
- Location
- Tokyo, Japan
- Completion
- 2020
- Size
- Approximately 53,676㎡ 32 above ground & 1 basement levels
Mid Tower Grand
ミッドタワーグランド
Space - Entrance Lounge
1階のエントランスラウンジエリアは2層吹き抜けでガラスファサードに面した開放感のあるスペース。 都心の喧騒と隣り合わせの日常だからこそ、外部と内部がしなやかに切り替わる場所としてデザインしている。 外部ランドスケープの舗装が描く「アーチ」はエントランス内部壁面にそのまま繋がり、壁面に連続する白いパネルでも角度を変えながら、スペース全体で1つの大きな「アーチ」をつくりあげている。大きく描かれたその「アーチ」は本プロジェクト全体のモチーフである「月」を思わせるデザイン。 エントランスラウンジはライブラリーとして使えるスペースでもある。 「月」のようにごつごつした石材をくり抜いたシェルフがエントランススペースの一部にオープンにつくられているため、開かれた気軽に使えるライブラリーとなっている。
- Design Partner〈Facade+Interior+Landscape Design〉
- Hoshino Architects
- Contractor & Local Architect
- Taisei Corporation
- Client
- Mitsui Fudosan Residential Co., Ltd.
- Location
- Tokyo, Japan
- Completion
- 2020
- Size
- Approximately 53,676㎡ 32 above ground & 1 basement levels
