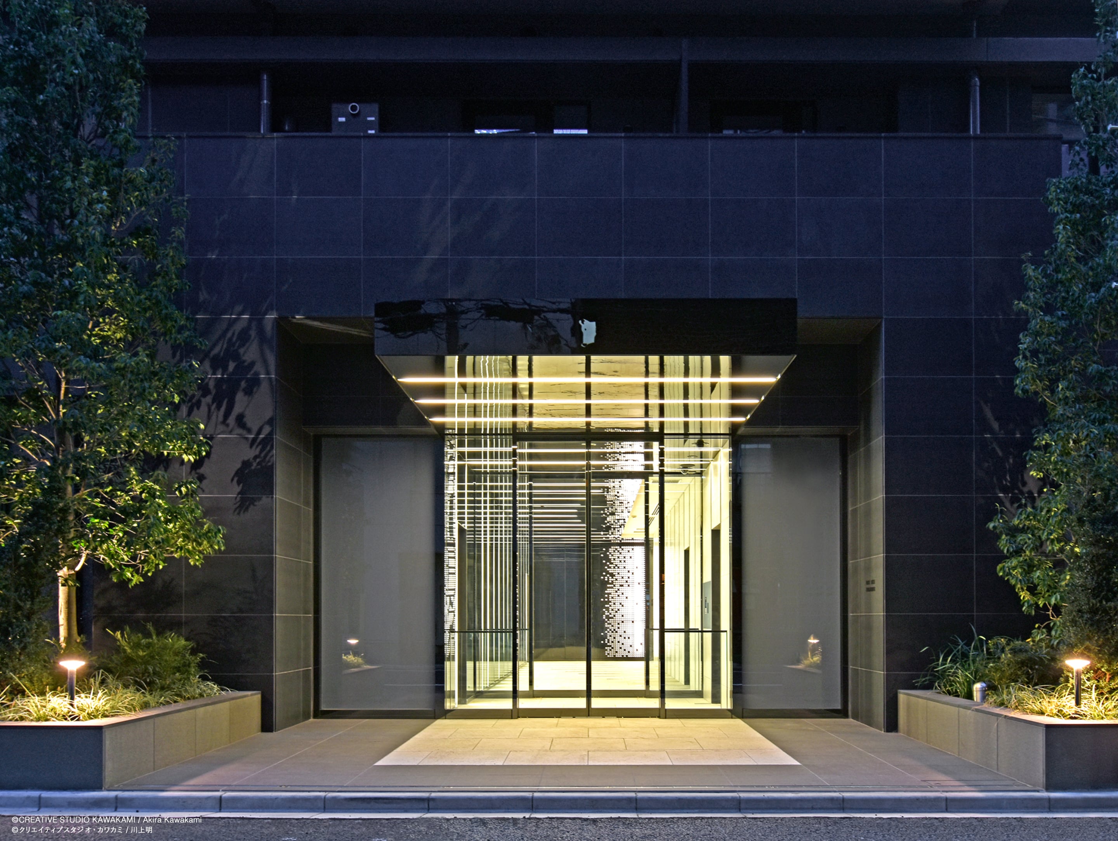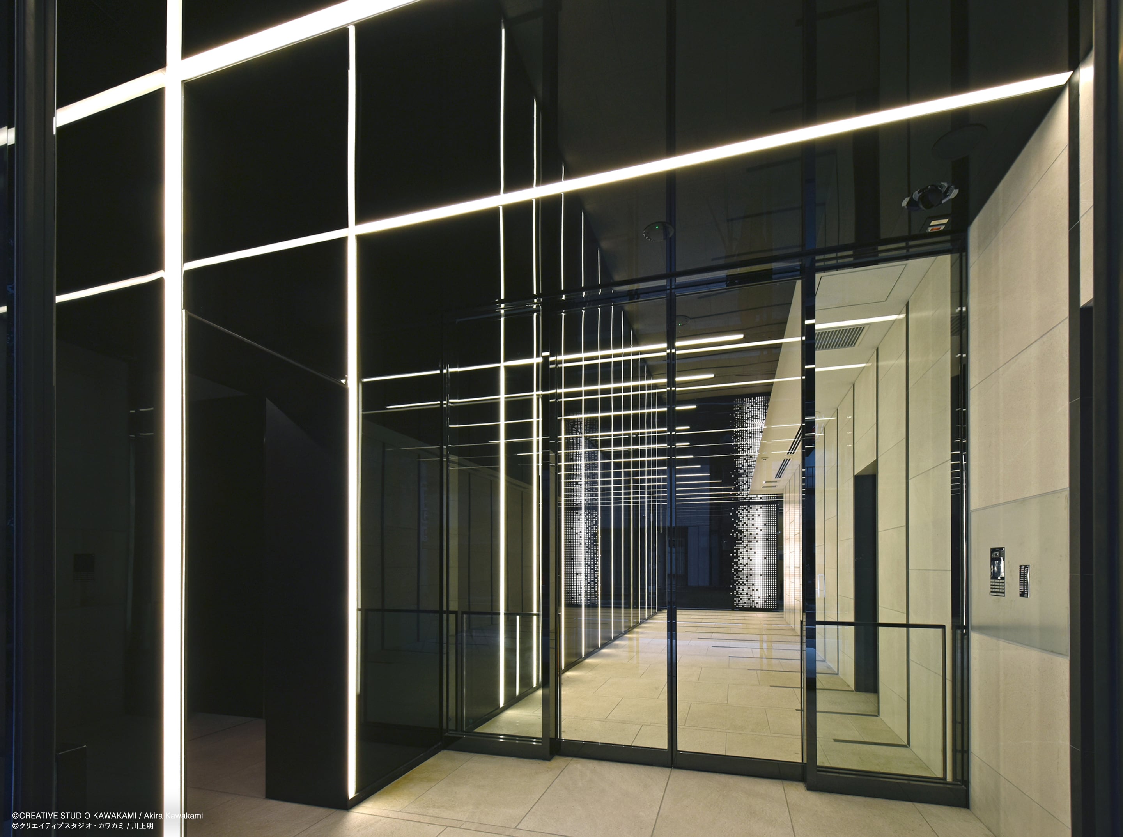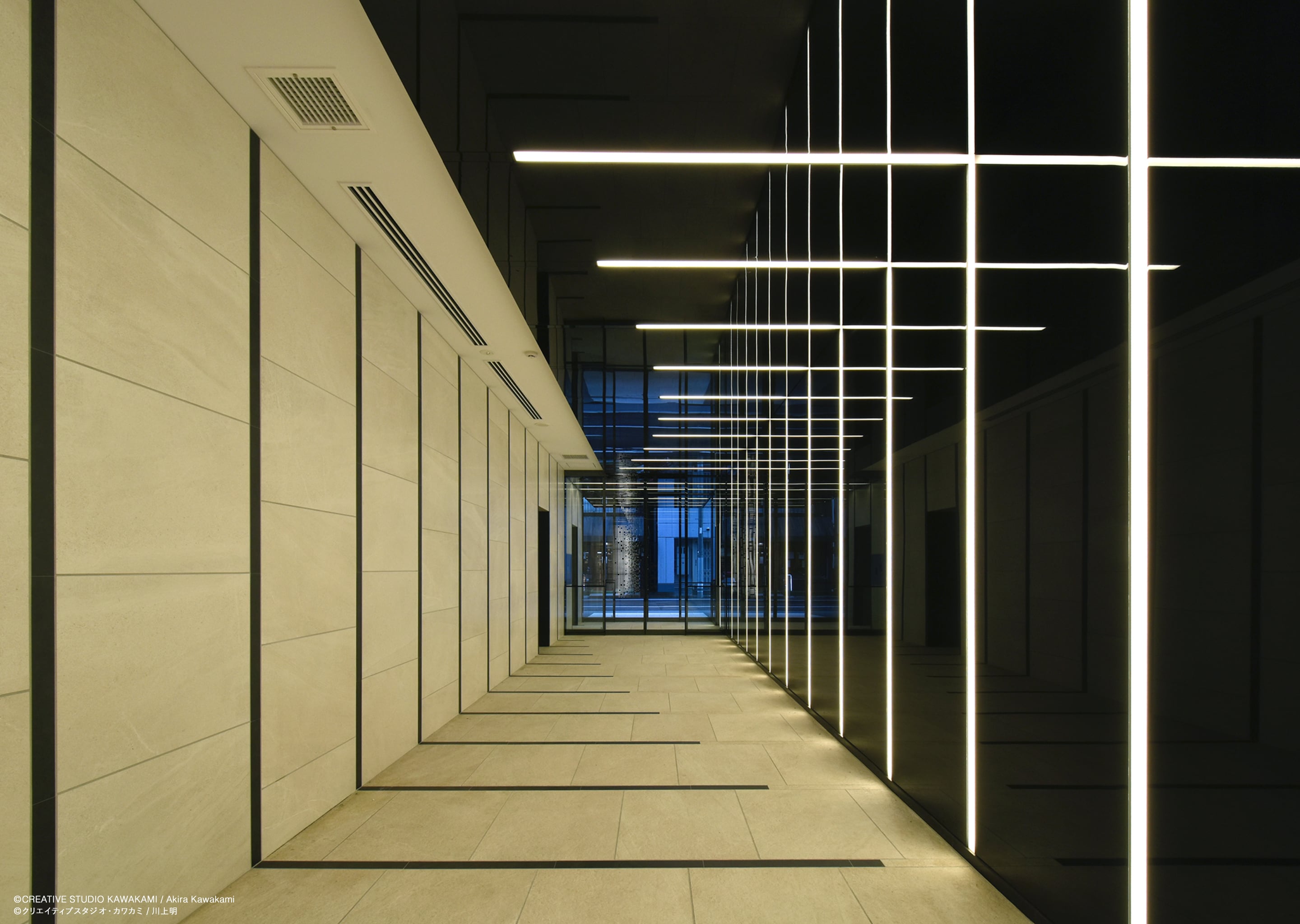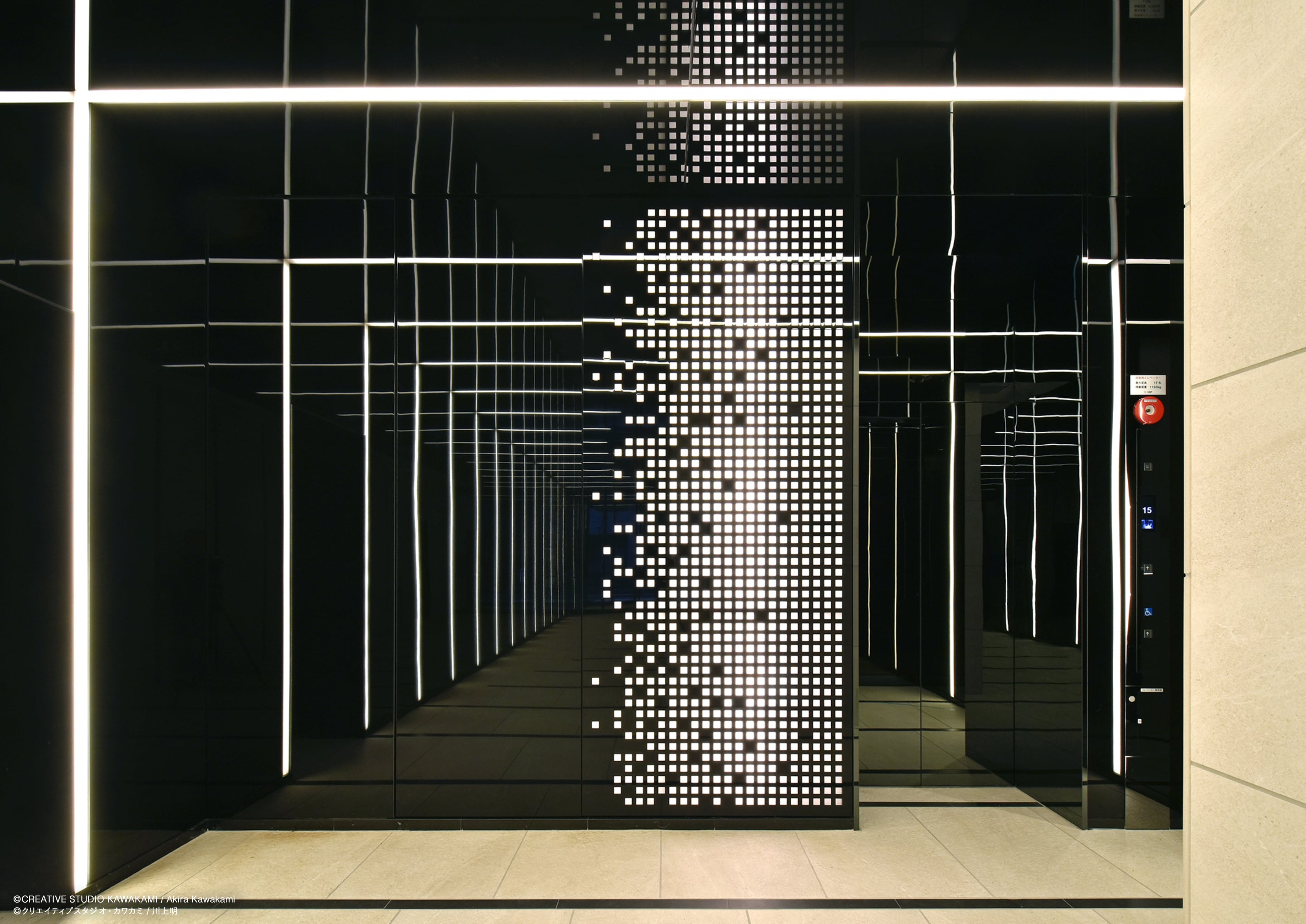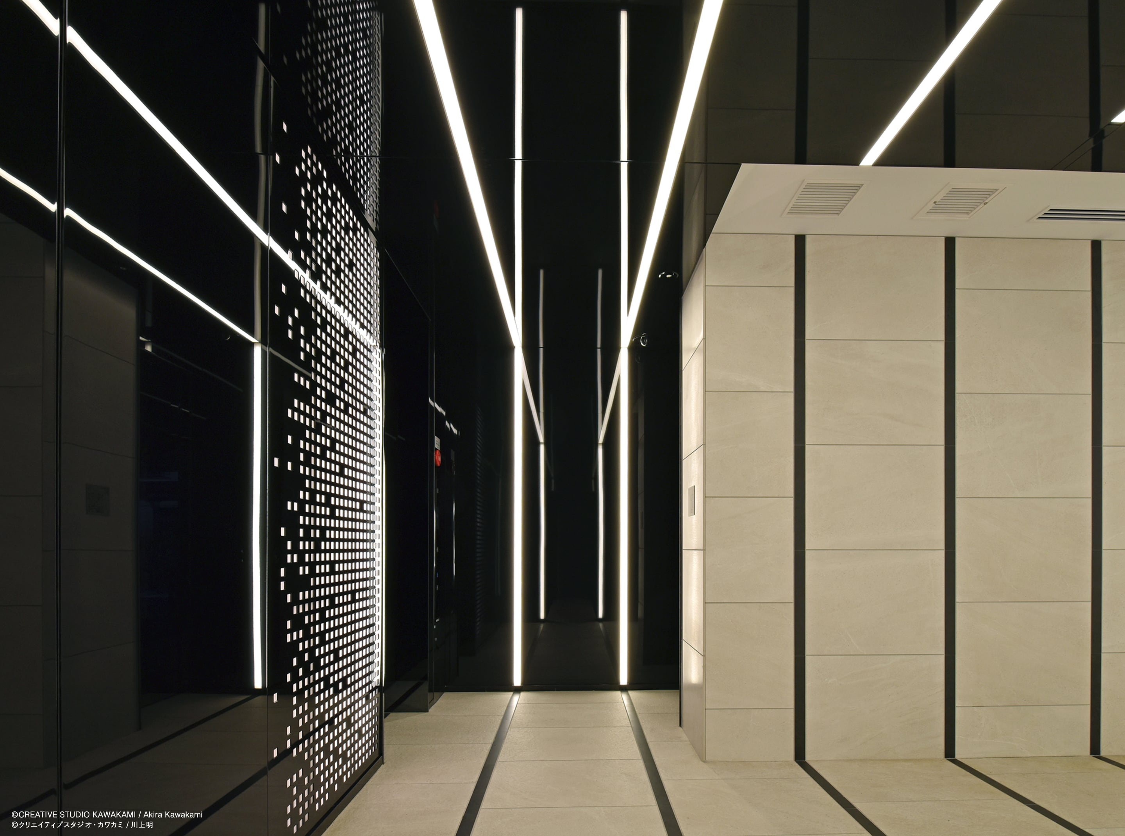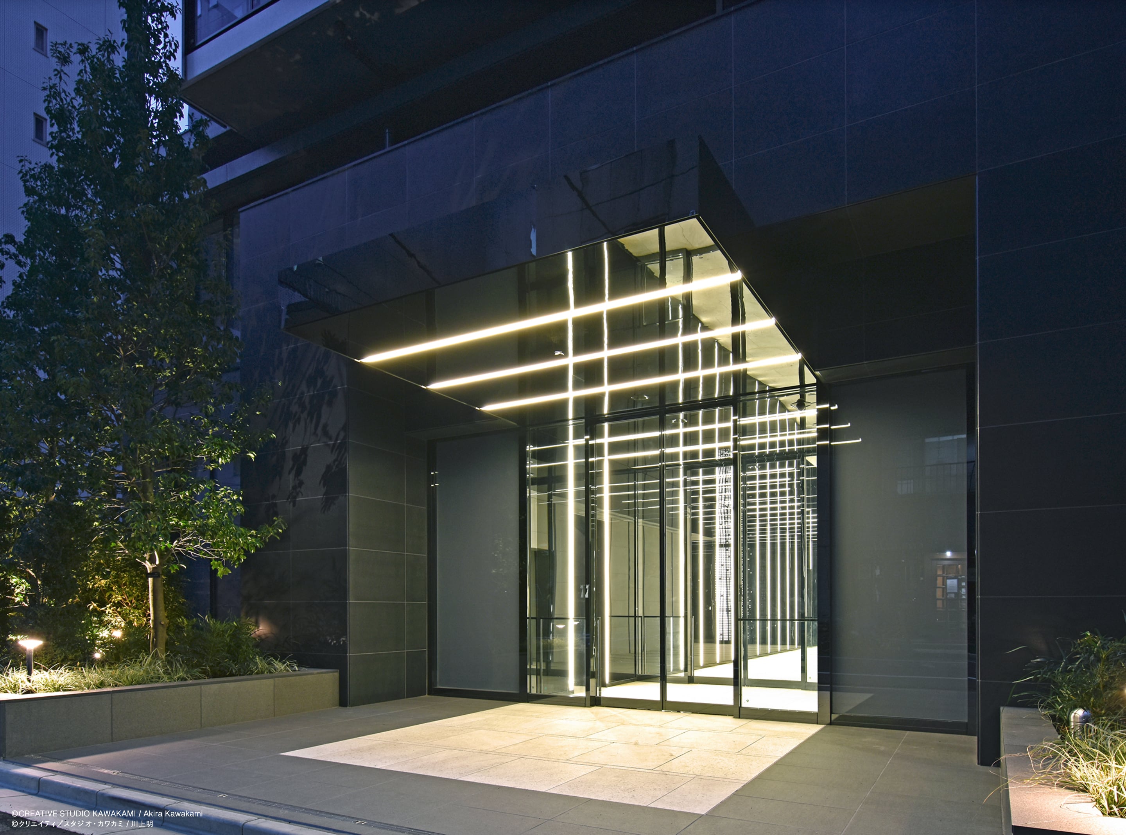
Park Luxe Toranomon
Space - Entrance
The entrance design with an other-worldly transition switching on and off the body and soul. The narrow tunnel-shaped entrance hallway creates a fantastic visual rhythm filtering people from the exterior eaves out front through zones of light running deeper into the entrance. The visually stunning presentation of light and shadow is made possible by dividing and varying the angle of materials throughout the space. To welcome active people living an urban life, the entrance has a wall of light located at the back of this tunnel which conveys images of glistening water.
- Master Design Architect〈Facade+Interior+Landscape Design〉
- Hoshino Architects
- Contractor & Local Architect
- Kumagai Gumi Co., Ltd.
- Client
- Mitsui Fudosan Residential Co., Ltd.
- Location
- Tokyo, Japan
- Completion
- 2019
- Size
- 5,167㎡ 18 above ground
Park Luxe Toranomon
パークリュクス虎ノ門
Space - Entrance
エントランス空間は心身のオン/オフを切り替えるトランジションスペースとして異空間へ導くようなデザインにしている。 正面から奥に続く細長いトンネル状のエントランス廊下には外装の庇から光の帯が続き、動線上に幻想的なリズムをつくっている。 空間を斜めに分けて素材に変化をつけることで、反射や陰影の効果により視覚的に面白い演出をもたらしている。 トンネル奥には水の煌きをイメージした光壁を設置し、都市に生きるアクティブな人々を迎え入れる。
- Master Design Architect〈Facade+Interior+Landscape Design〉
- Hoshino Architects
- Contractor & Local Architect
- Kumagai Gumi Co., Ltd.
- Client
- Mitsui Fudosan Residential Co., Ltd.
- Location
- Tokyo, Japan
- Completion
- 2019
- Size
- 5,167㎡ 18 above ground
