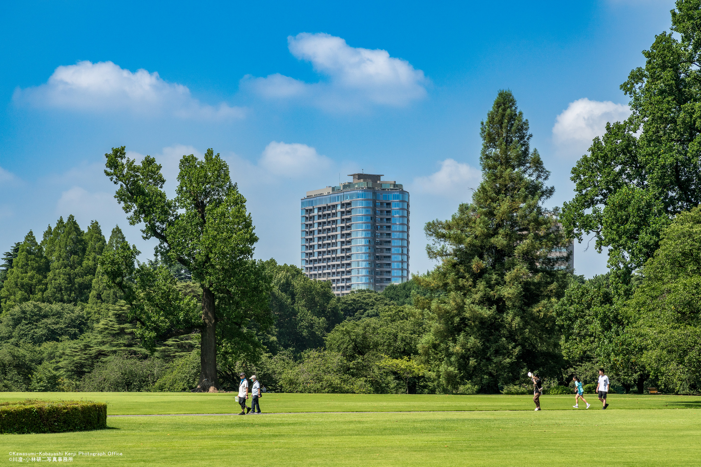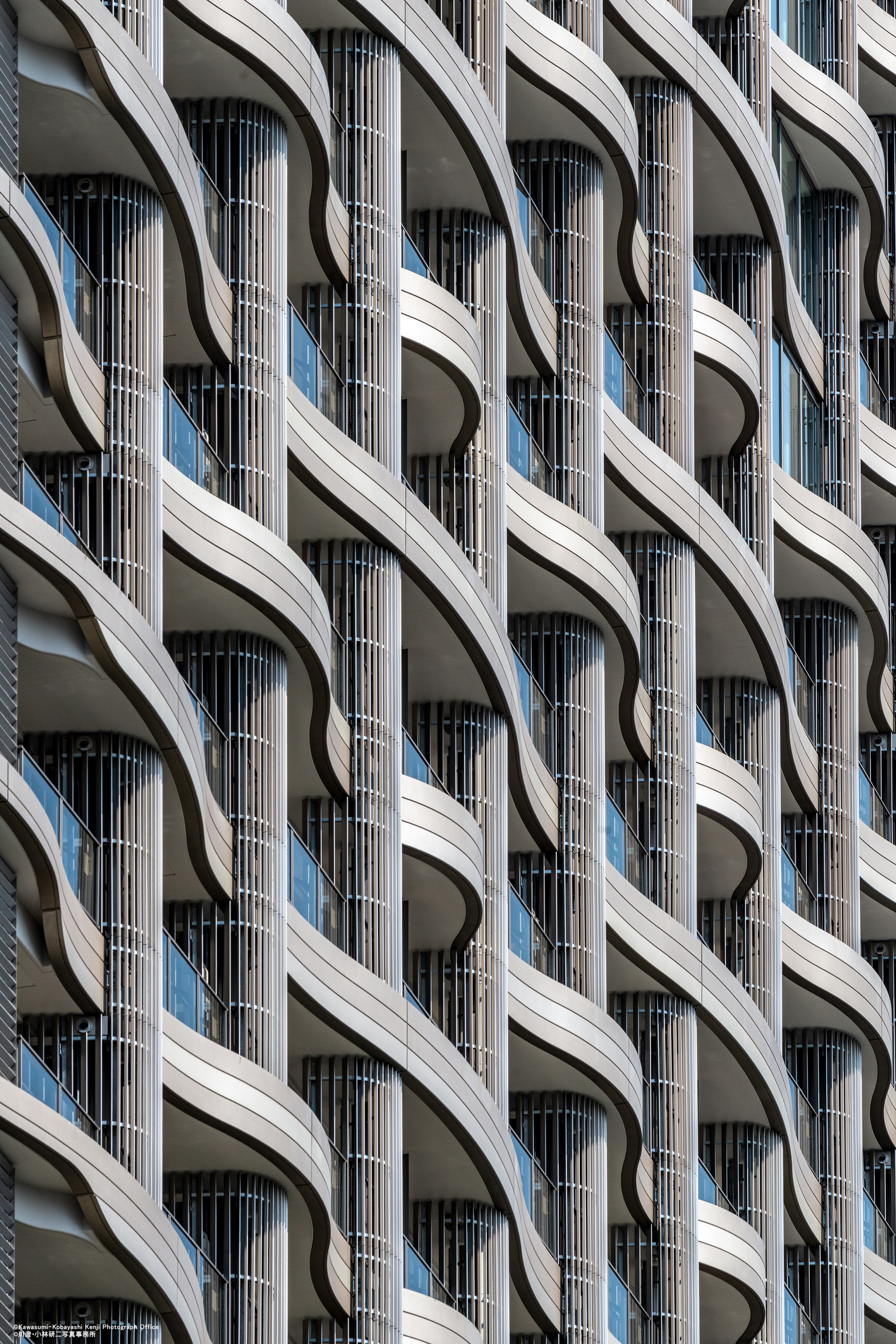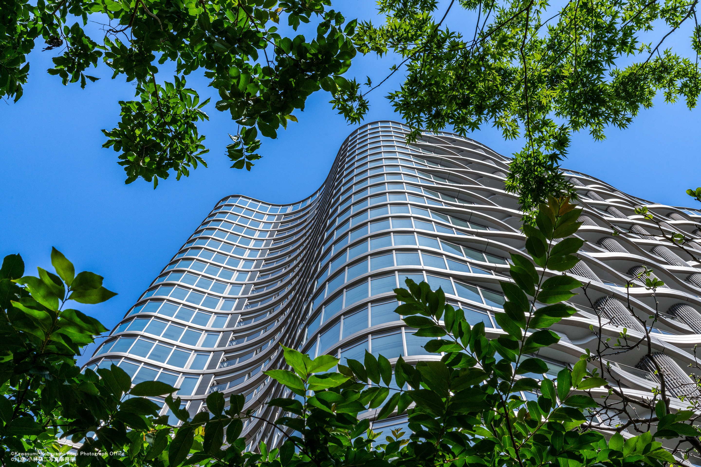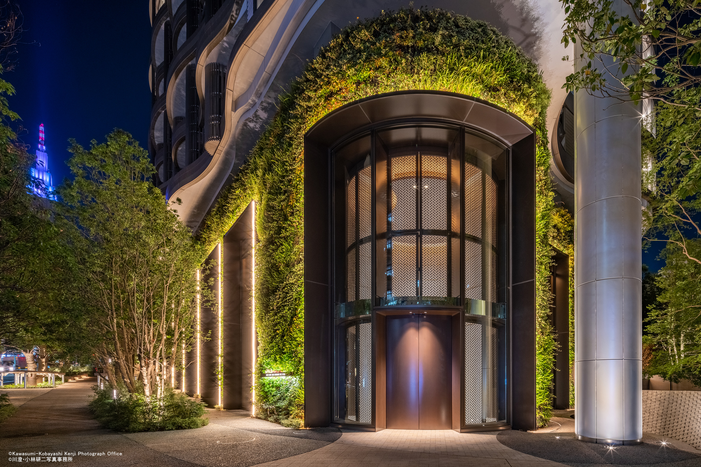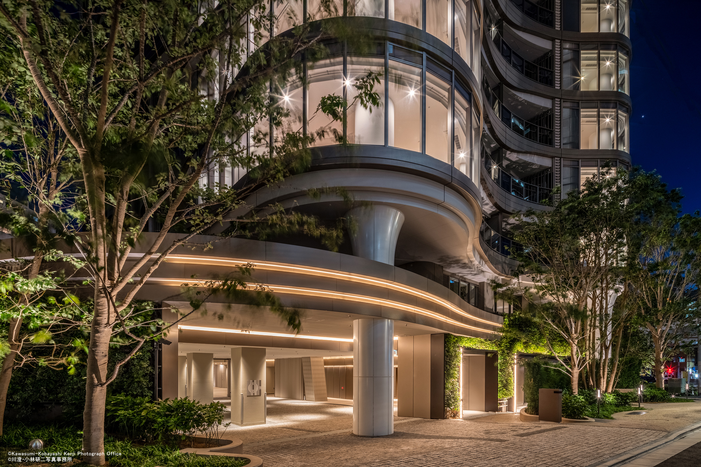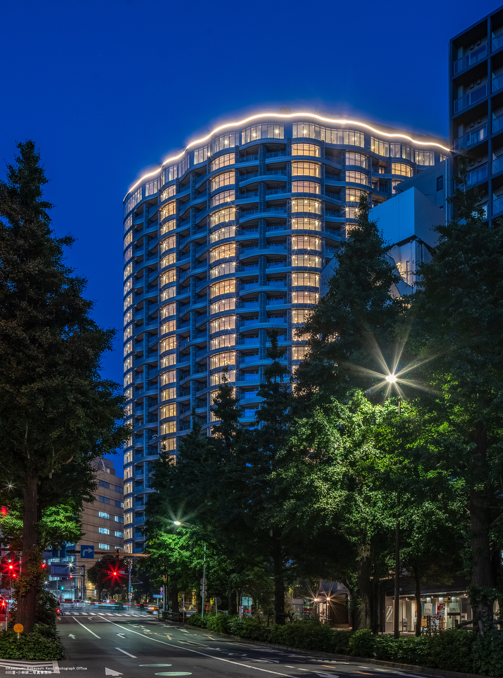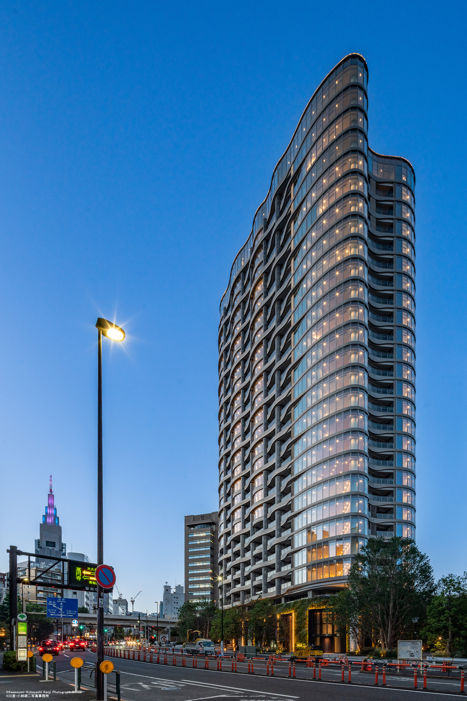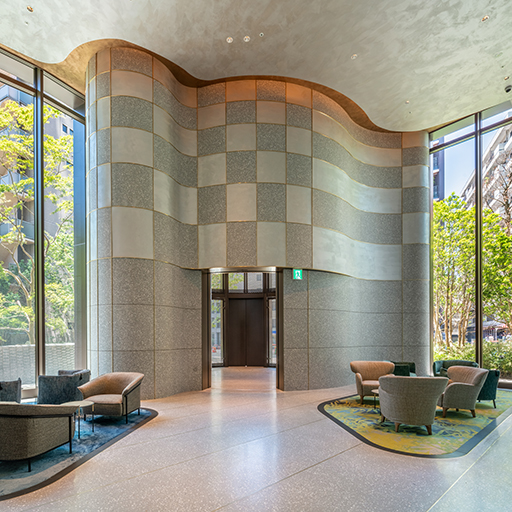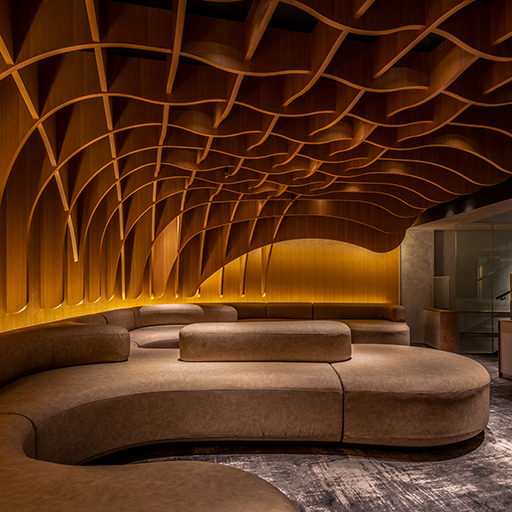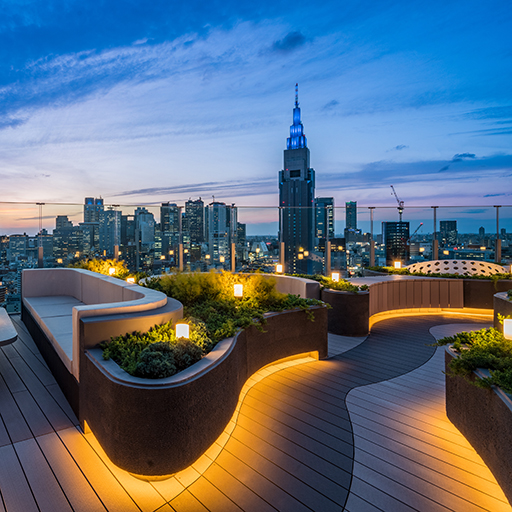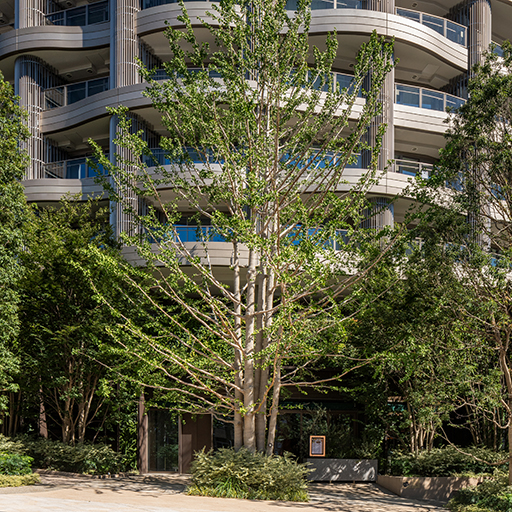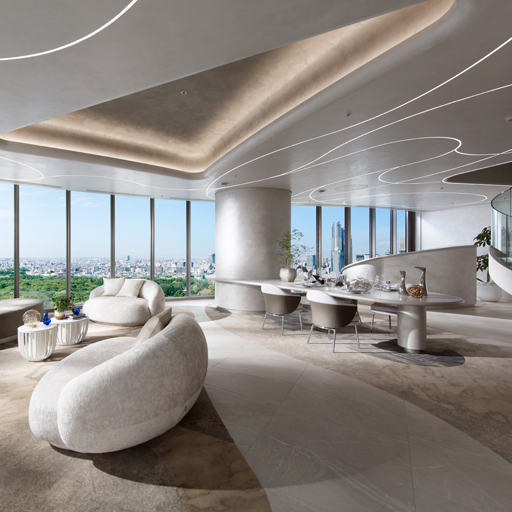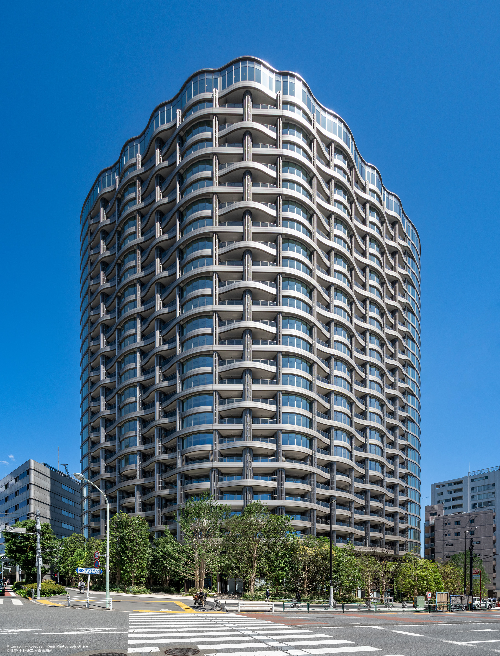
Park Court Jingu Kitasando The Tower
Building - Residential
Even while located right in the middle of Tokyo, Park Court Jingu Kitasando The Tower will stand among three of the most lushly green spaces in Tokyo—Meiji Shrine, its outer gardens as well as the Shinjuku Imperial Garden. The location provides tremendous freedom via fantastic access to the JR Yamanote and Tokyo Metro subway lines at the heart of the city’s transportation network. This district will become a node where urban functionality of heavy foot and road traffic intersects the lush green spaces where birds and butterflies stretch their wings. This project is interweaving the organic vitality with versatile connections brought about by the unique location to realize a comfortable architectural NEST. This design creates a woven exterior further accentuating the delicate softness with curved geometry throughout the entire building.
- Master Design Architect 〈Facade+Interior+Landscape Design〉
- Hoshino Architects
- Local Architect
- SHIMIZU CORPORATION
- Contractor
- Joint Venture of Shimizu Corporation & Fujita Corporation
- Client
- Mitsui Fudosan Residential Co., Ltd
- Location
- Tokyo, Japan
- Completion
- 2023
- Size
- 55,655㎡ 27above ground & 1 basement levels
Park Court Jingu Kitasando The Tower
パークコート神宮北参道 ザ タワー
Building - Residential
本プロジェクトは都心でありながら明治神宮、神宮外苑、新宿御苑という3つの大きな緑に囲まれた場所に計画されている。 敷地周辺は山手線や地下鉄が循環し、都心の大動脈ともいえる道路網がはりめぐらされたアクセスの良い自由度の高い場所。 交通や人の往来といった都市機能と緑の結節点であるこの地は、鳥が行き来し蝶が飛来する地でもある。 そこに生まれる多様な繋がりや、オーガニックな息吹を柔らかく「編む」ことで、居心地の良い「巣=NEST」をイメージした。 外壁は編みこまれた表情をつくり、建物全体のカーブ形状にさらに繊細な柔らかさをプラスしている。
- Master Design Architect 〈Facade+Interior+Landscape Design〉
- Hoshino Architects
- Local Architect
- SHIMIZU CORPORATION
- Contractor
- Joint Venture of Shimizu Corporation & Fujita Corporation
- Client
- Mitsui Fudosan Residential Co., Ltd
- Location
- Tokyo, Japan
- Completion
- 2023
- Size
- 55,655㎡ 27above ground & 1 basement levels
