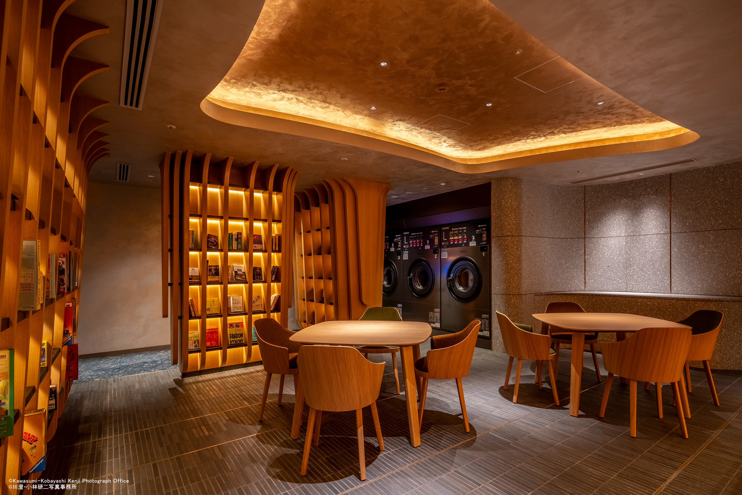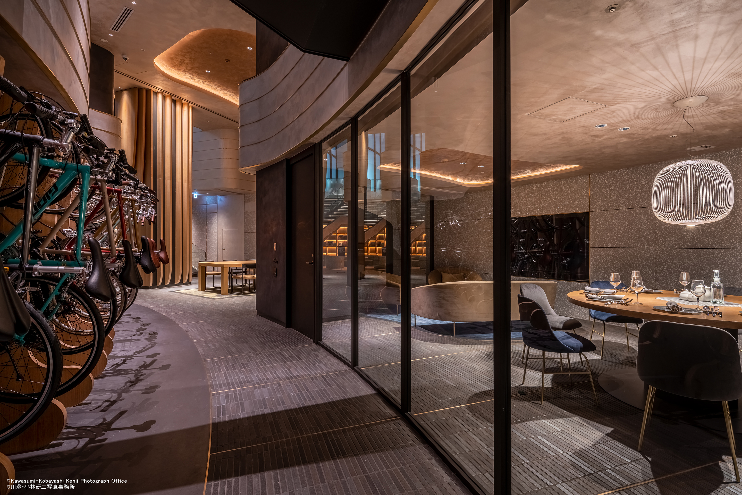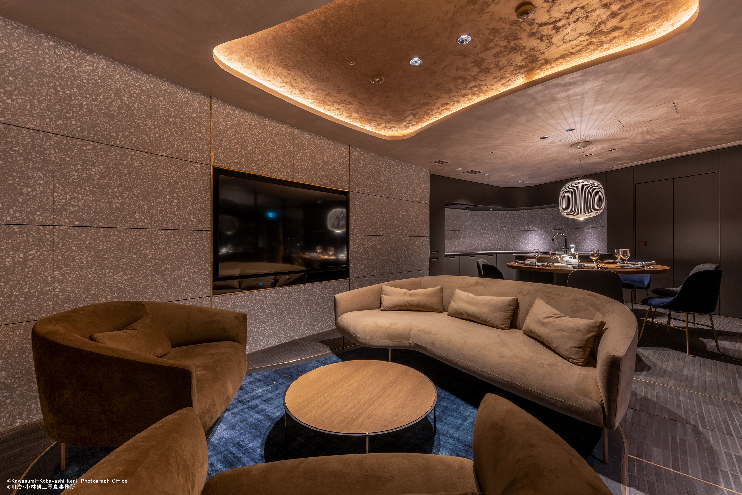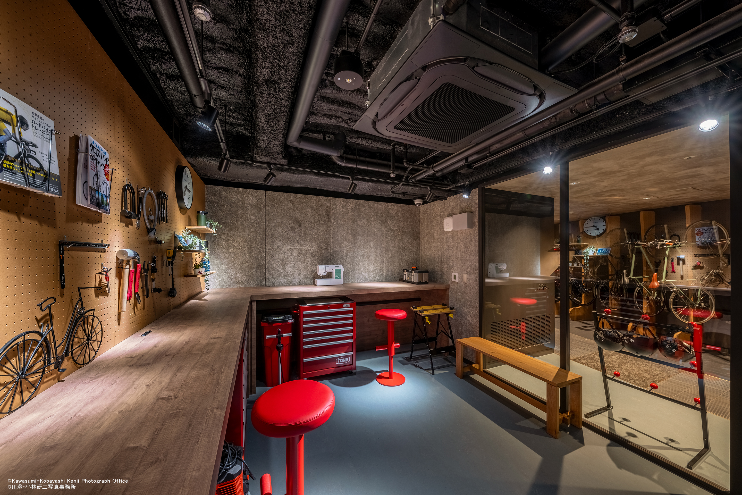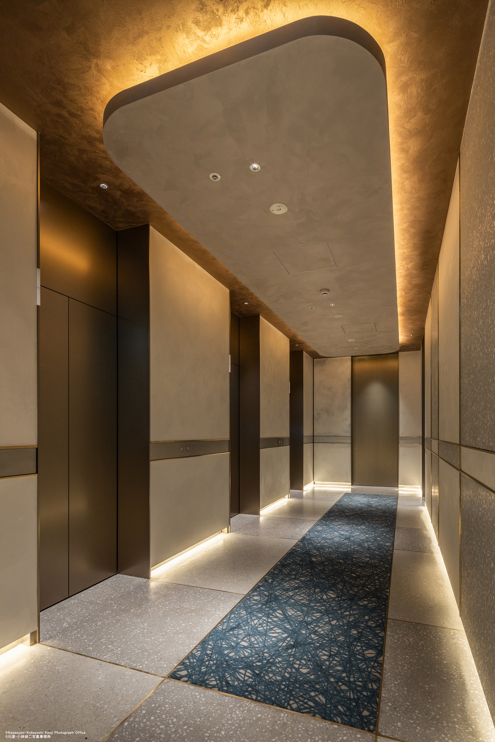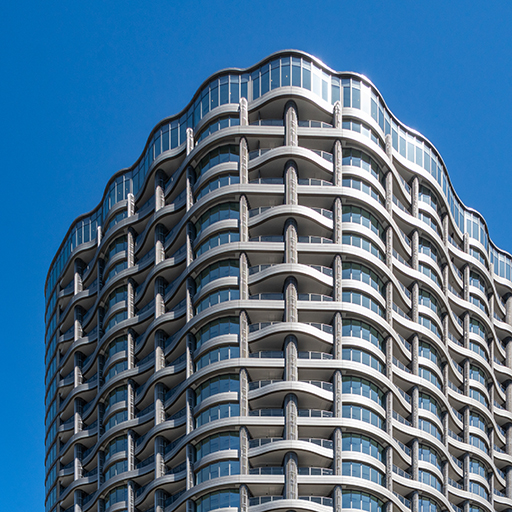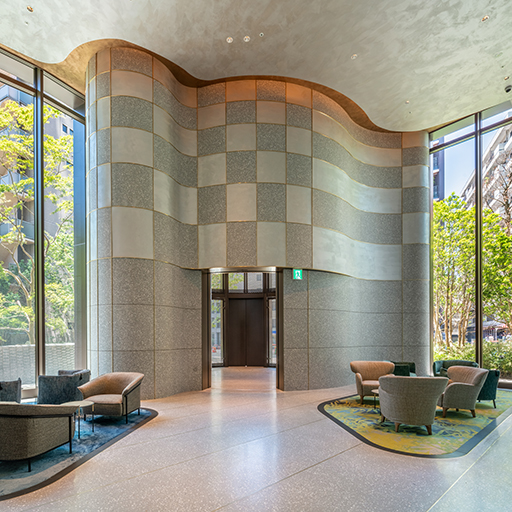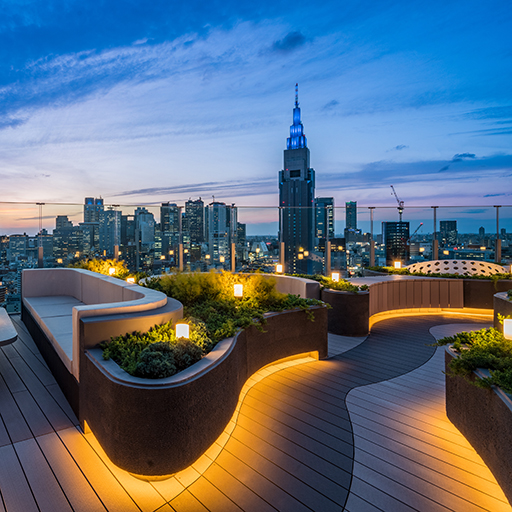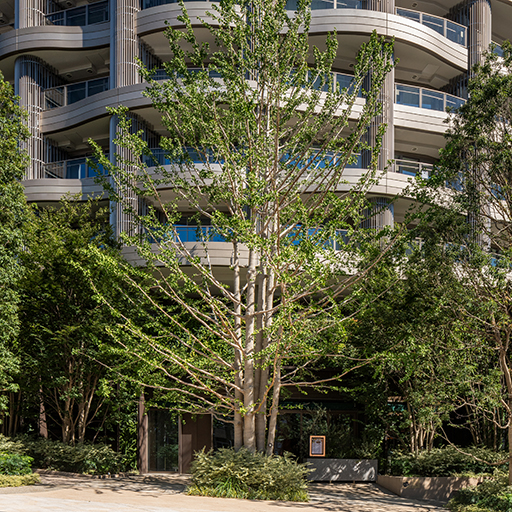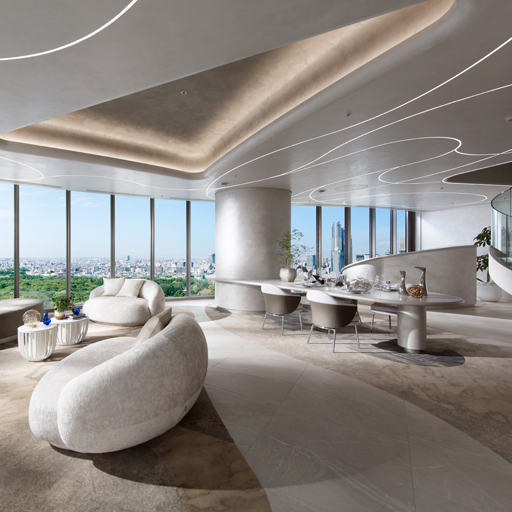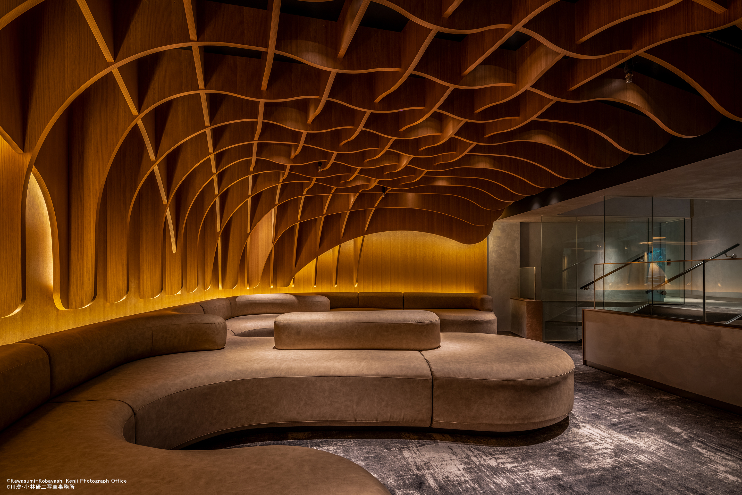
Park Court Jingu Kitasando The Tower
Space - Common space
Various shared spaces, including a laundry, communal bicycles, workshop areas, working lounge, an indoor golf range, and party space, are provided in the common areas for residents to enjoy fully allowing for more social interactions and thedevelopment of community within the tower. The interior is mainly using materials of wood to create an atmosphere of being inside a tree.
- Master Design Architect 〈Facade+Interior+Landscape Design〉
- Hoshino Architects
- Local Architect
- SHIMIZU CORPORATION
- Contractor
- Joint Venture of Shimizu Corporation & Fujita Corporation
- Client
- Mitsui Fudosan Residential Co., Ltd
- Location
- Tokyo, Japan
- Completion
- 2023
- Size
- 55,655㎡ 27above ground & 1 basement levels
Park Court Jingu Kitasando The Tower
パークコート神宮北参道 ザ タワー
Space - Common space
共用部にはランドリー、シェアサイクル、ワークショップ、ワーキングラウンジ、ゴルフレンジ、パーティースペースなど様々なシェアスペースを設けることで住人が楽しく共用スペースを満喫できる仕様としている。それぞれスペースのインテリアデザインでは木材を多く使い、まるで木の内部に入り込んだかのようなストーリーを作り上げている。
- Master Design Architect 〈Facade+Interior+Landscape Design〉
- Hoshino Architects
- Local Architect
- SHIMIZU CORPORATION
- Contractor
- Joint Venture of Shimizu Corporation & Fujita Corporation
- Client
- Mitsui Fudosan Residential Co., Ltd
- Location
- Tokyo, Japan
- Completion
- 2023
- Size
- 55,655㎡ 27above ground & 1 basement levels
