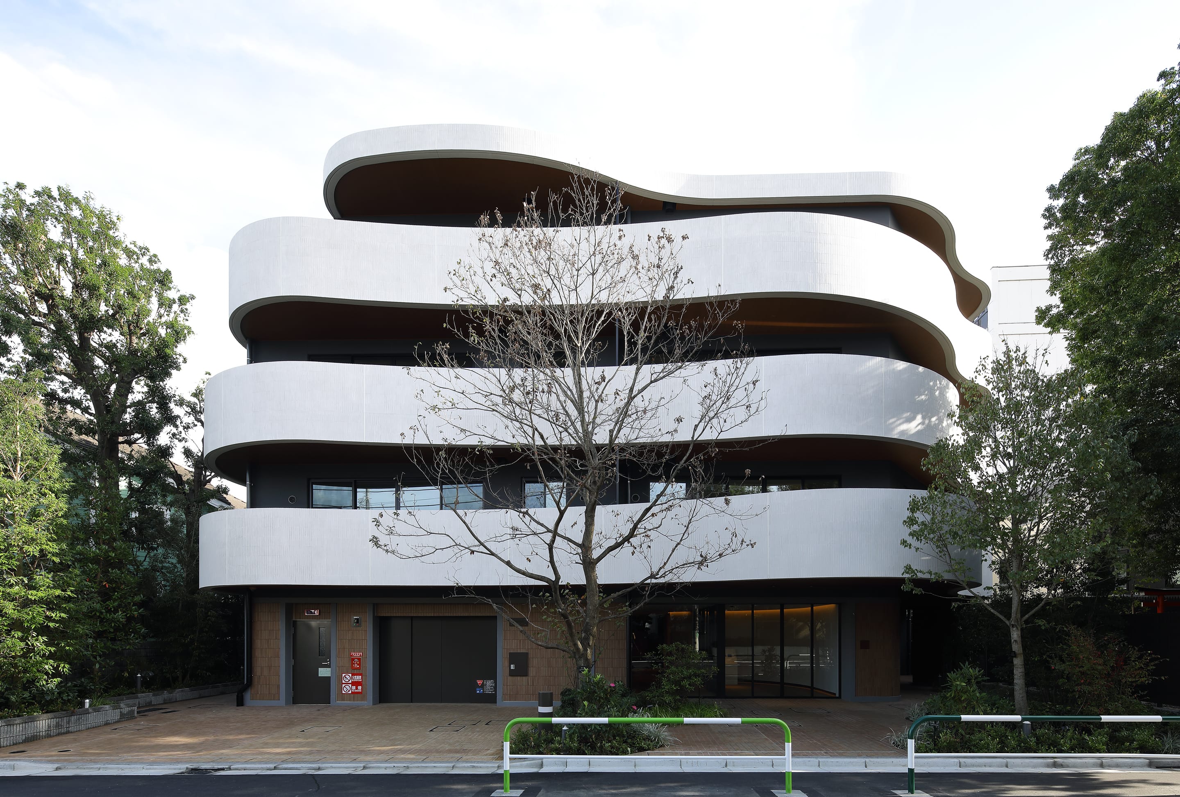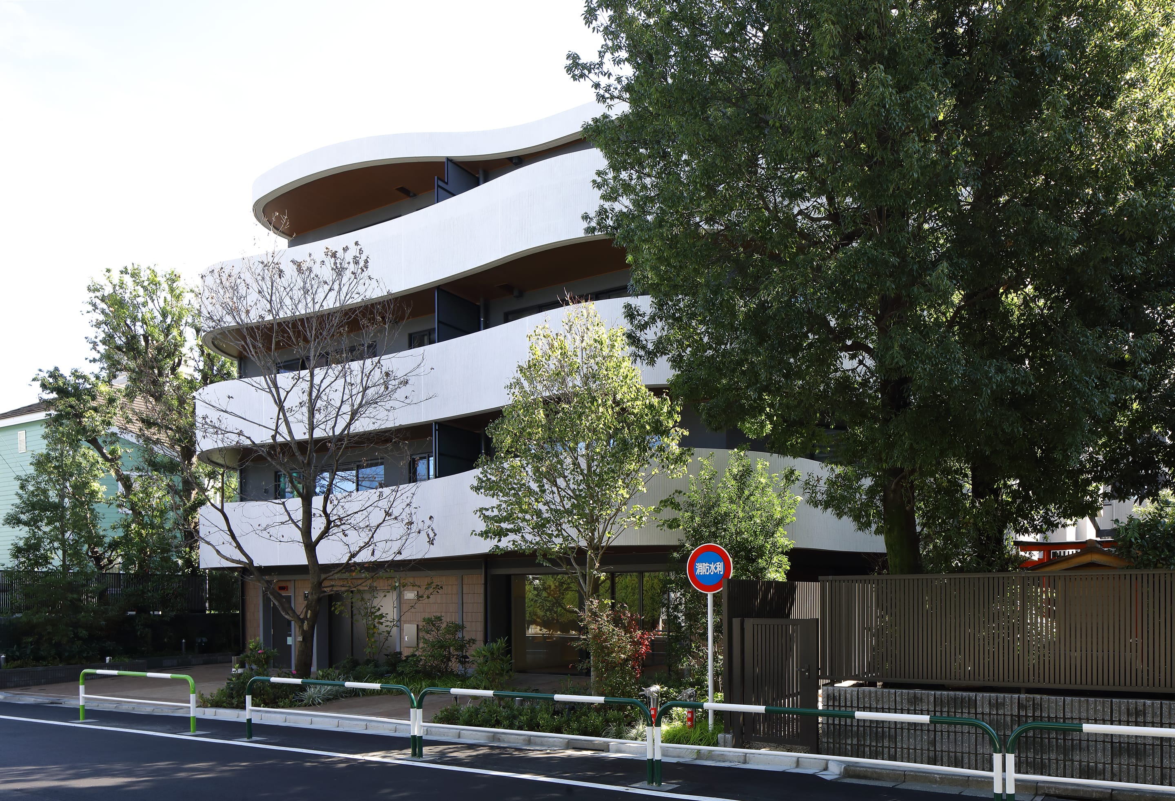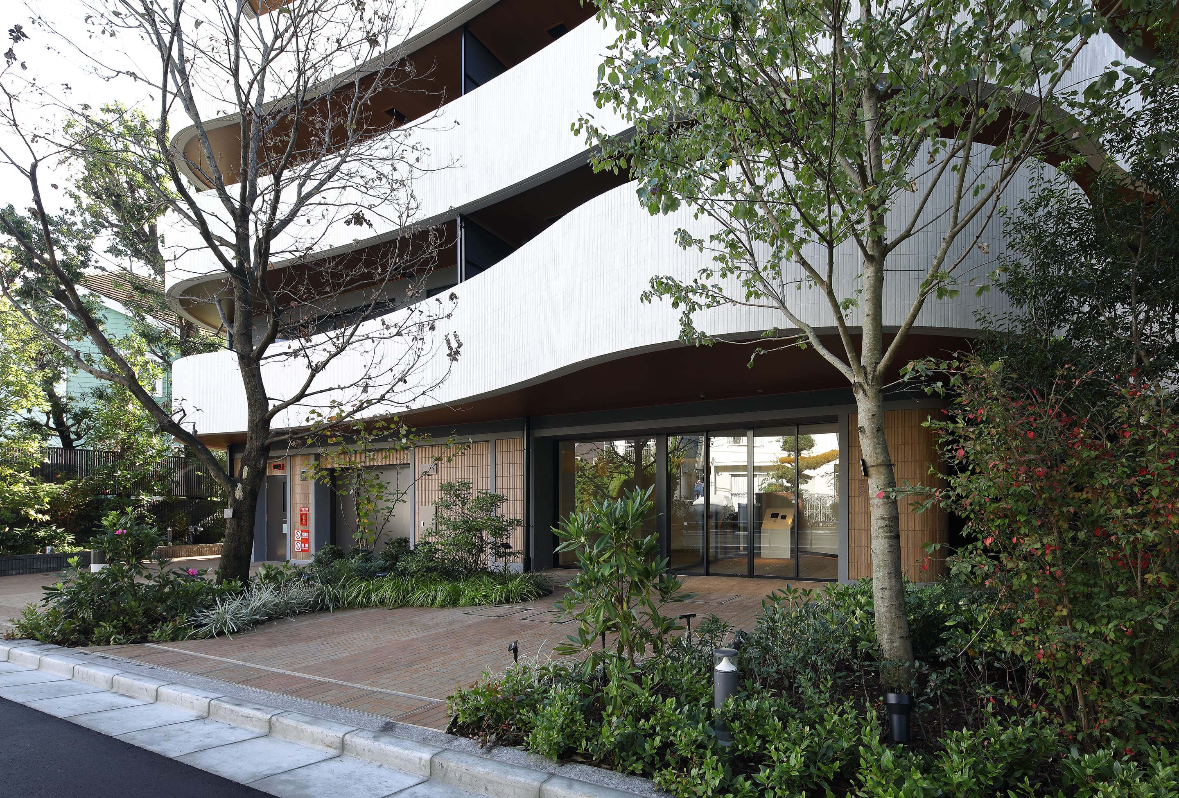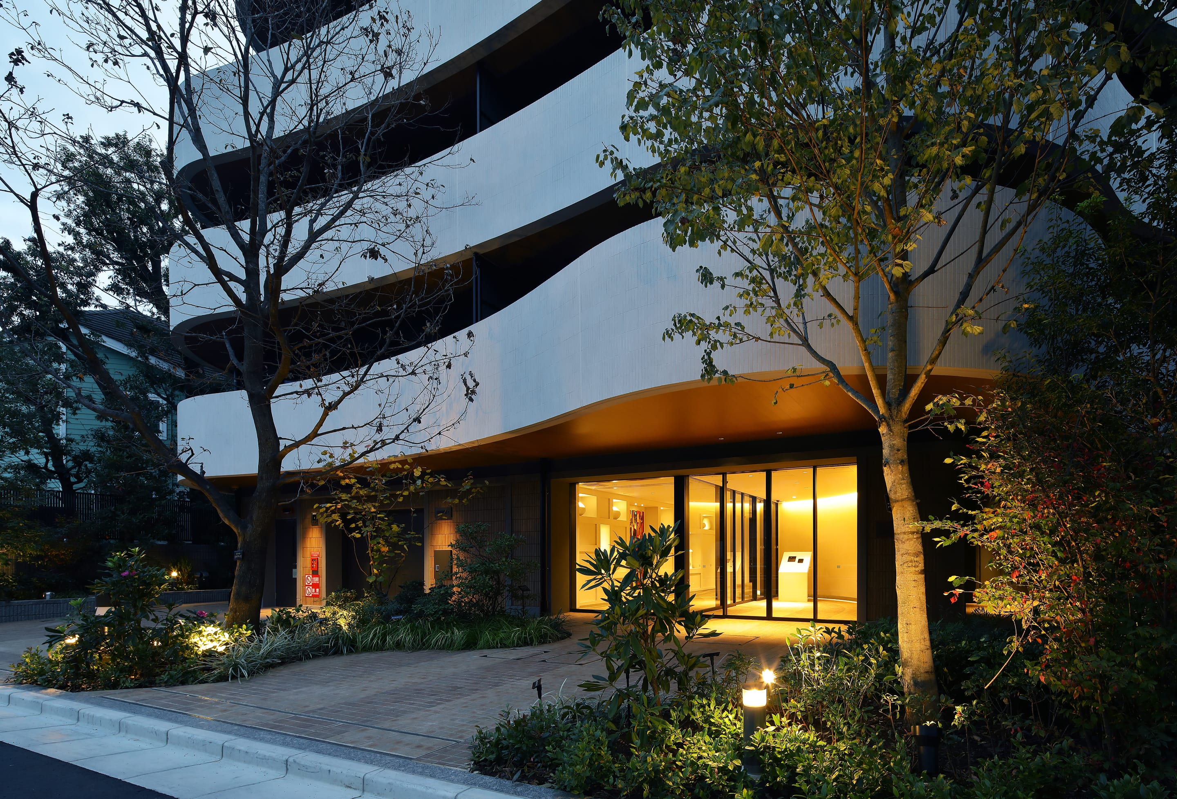
Park Homes Komazawa Nichome
Building - Residential
Park Homes Komazawa Nichome is a five-story residential complex close to Komazawa Olympic Park. The project took great care in presenting an organic softness necessary for the quiet and leisurely residential neighbourhood lush with plants and trees around Komazawa Park where people celebrate park life. The exterior design utilizes curving lines unique to each floor for a subdued yet dynamic design flowing throughout the entire building. The white-ribbon-like curvature of the balconies flows with movement contorting around the building with a refreshing beauty and inviting presence which complements the lushly green neighbourhood. The soft shadows cast by the concave and convex shapes of the balconies on every floor ensure privacy between units while giving the façade expressiveness as the light escaping dances in the dark of the night. The large part of the ribbon shape circulating down to the entrance of the building to welcomes all who come.
- Master Design Architect〈Facade+Interior+Landscape Design〉
- Hoshino Architects
- Contractor & Local Architect
- Kawaguchi Construction Co., Ltd.
- Client
- Mitsui Fudosan Residential Co., Ltd.
- Location
- Tokyo, Japan
- Completion
- 2019
- Size
- Approximately 4,410.53㎡ 5 above ground& 1 basement levels
Park Homes Komazawa Nichome
パークホームズ駒沢二丁目
Building - Residential
駒沢公園から程近くに計画された5階建ての共同住宅。駒沢公園のパークライフや周辺に緑が多い住宅地の静かでゆったりとしたエリアの立地条件から、有機的で柔らかい印象を大切に、外装デザインは各階で変化するバルコニーのカーブラインが建物全体の印象を柔らかくダイナミックなゆらぎを感じさせるデザインとしている。 白いリボン状のバルコニーのカーブラインは建物に巻きつくような動きを生み出し、周辺の豊かな緑に映えて建物に新鮮な美しさと優しい印象を与える。 また、各階のバルコニーの凹凸が優しく影を落とすことで、住空間のプライバシーを確保しながらも住まいの明かりが漏れだし、夜の表情をつくり上げている。 エントランス部分では大きくリボンの一部が迎えにくるような形状とし、お出迎えの形をつくっている。
- Master Design Architect〈Facade+Interior+Landscape Design〉
- Hoshino Architects
- Contractor & Local Architect
- Kawaguchi Construction Co., Ltd.
- Client
- Mitsui Fudosan Residential Co., Ltd.
- Location
- Tokyo, Japan
- Completion
- 2019
- Size
- Approximately 4,410.53㎡ 5 above ground& 1 basement levels



