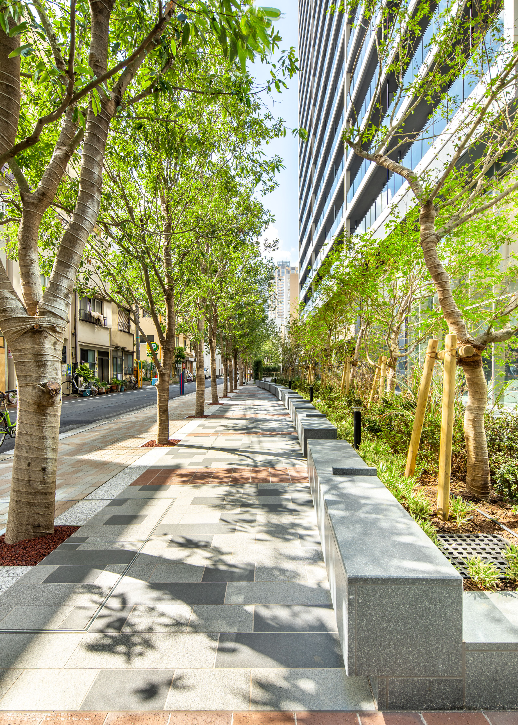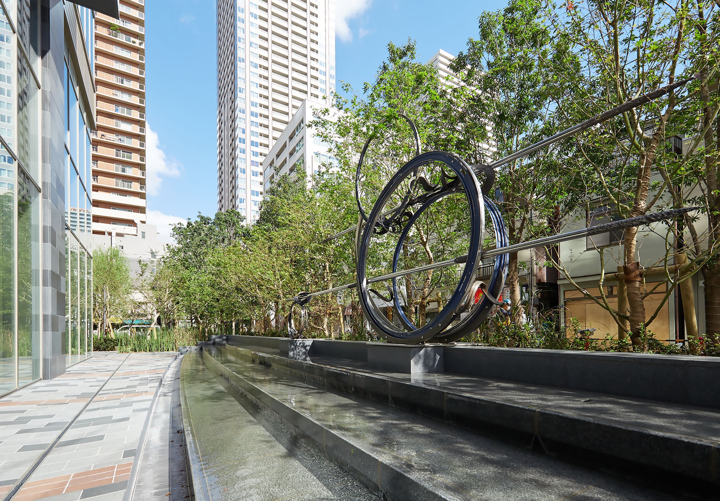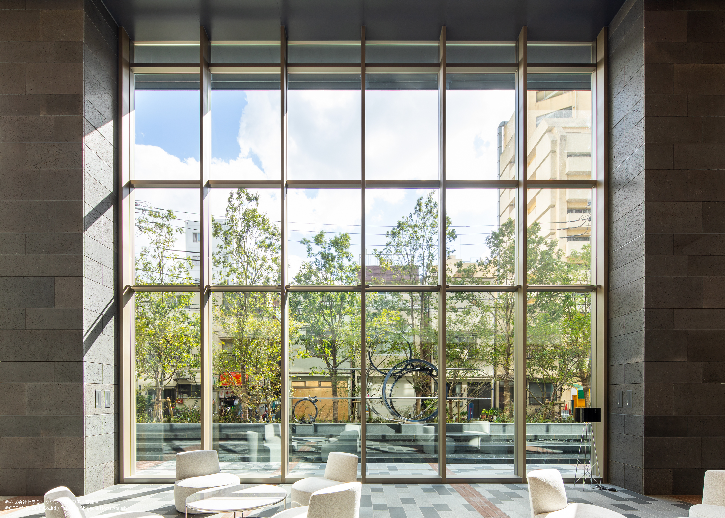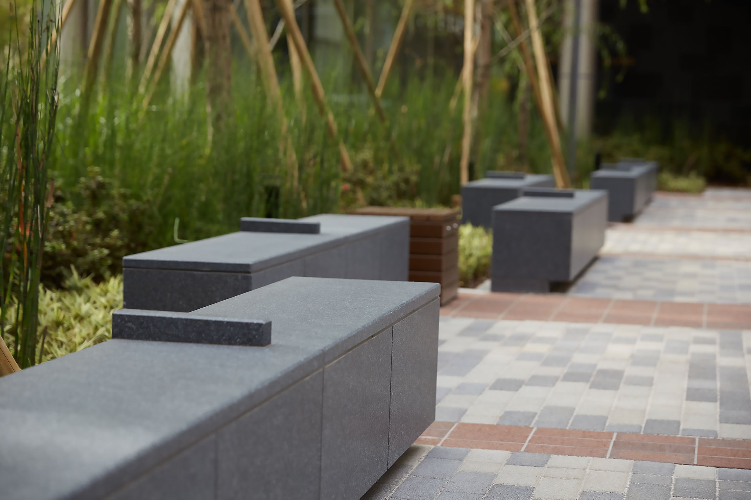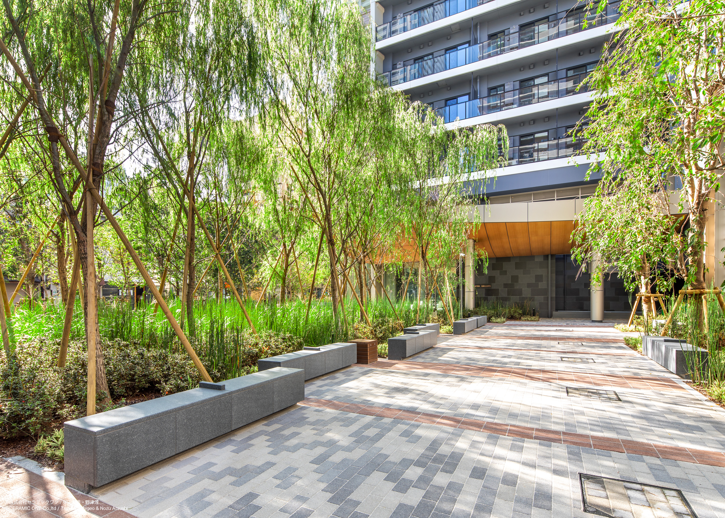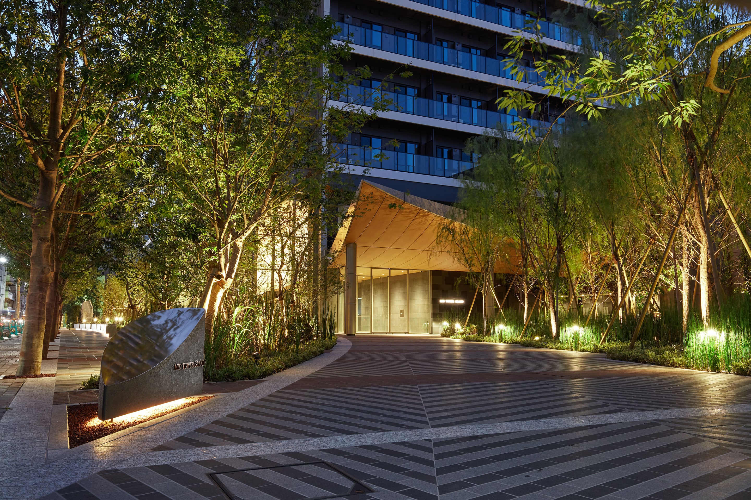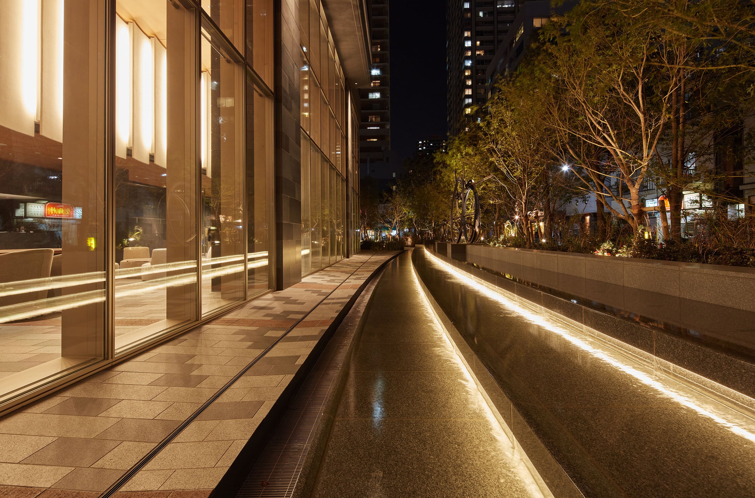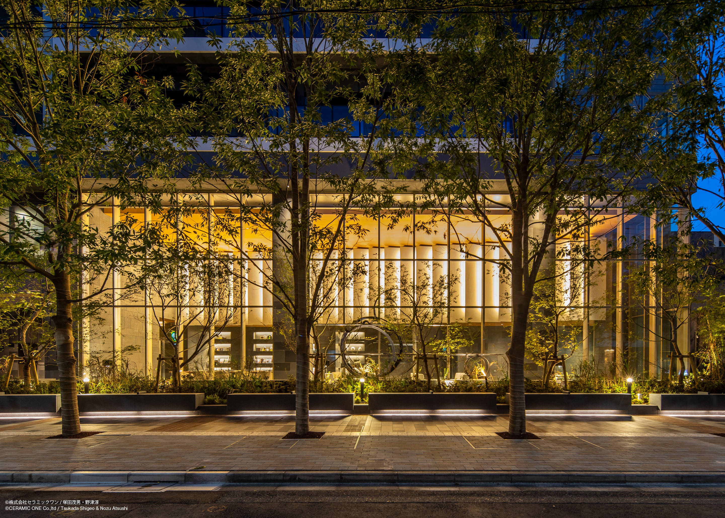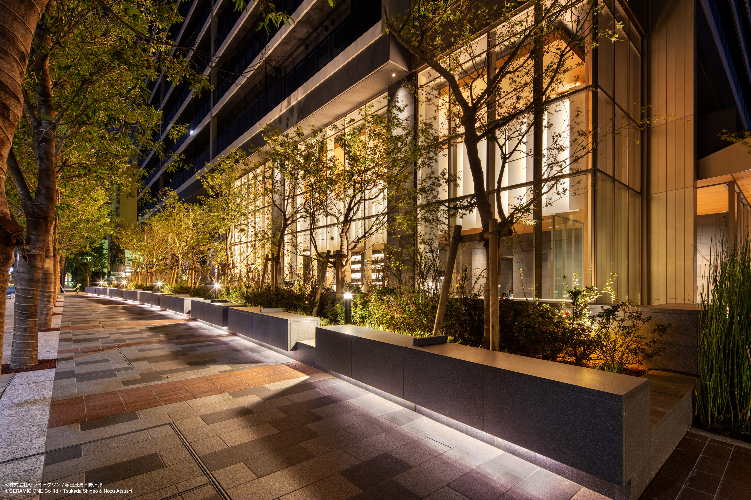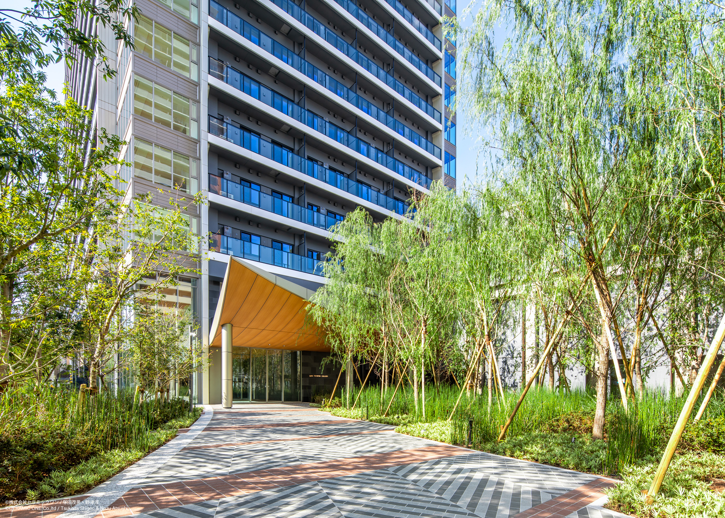
Mid Tower Grand
Infrastructure - Landscape
The landscape design adopts the same moon motif used throughout the entire super-high-rise project. A large concrete arc leads visitors from the corner of the property to the entrance. Gardens and waterscapes trace the shape of this arc for an open and relaxing space away from the urban bustle. The water surface of the stepped waterscape visible from the entrance lounge gently reflects light effectively blurring the boundary between the interior and exterior of the building. The selection of weeping cherry and willow trees as well as horsetail and other plants ideal for the landscape achieve an attractive space in harmony with the old downtown feel of Tsukishima.
- Design Partner〈Facade+Interior+Landscape Design〉
- Hoshino Architects
- Contractor & Local Architect
- Taisei Corporation
- Client
- Mitsui Fudosan Residential Co., Ltd.
- Location
- Tokyo, Japan
- Completion
- 2020
- Size
- Approximately 53,676㎡ 32 above ground & 1 basement levels
Mid Tower Grand
ミッドタワーグランド
Infrastructure - Landscape
ランドスケープデザインは建物全体に用いられている「月」のモチーフに合わせ、敷地の角から大きな「アーチ」を描いた舗装がエントランスへと人を導いている。 「アーチ」に沿って設けられた植栽エリアと水景は都心の喧騒と隣り合わせの日常のなかで憩いの場としても利用されるよう、オープンに計画されている。 エントランスラウンジから望むステップ状の水景は、水面が柔らかく光を反射することで内部と外部の境界を和らげるような効果をもたらしている。 植栽は、月島の下町情緒あふれる街並みを魅力的に演出するため、シダレザクラ、シダレヤナギ、トクサといった和の景観に合う植物を選定している。
- Design Partner〈Facade+Interior+Landscape Design〉
- Hoshino Architects
- Contractor & Local Architect
- Taisei Corporation
- Client
- Mitsui Fudosan Residential Co., Ltd.
- Location
- Tokyo, Japan
- Completion
- 2020
- Size
- Approximately 53,676㎡ 32 above ground & 1 basement levels
