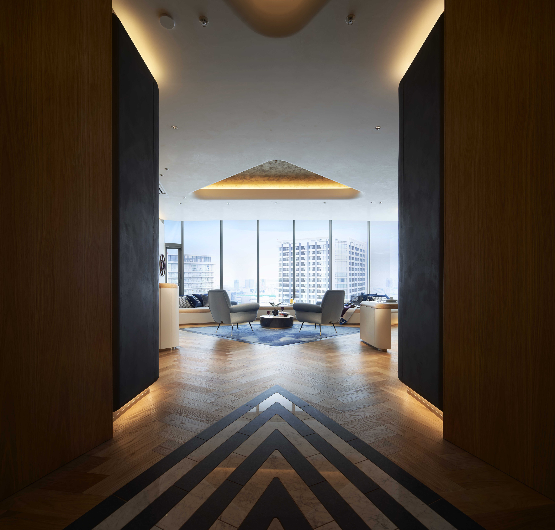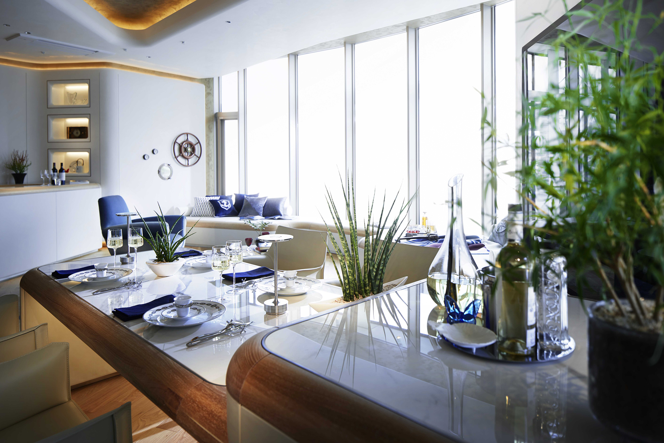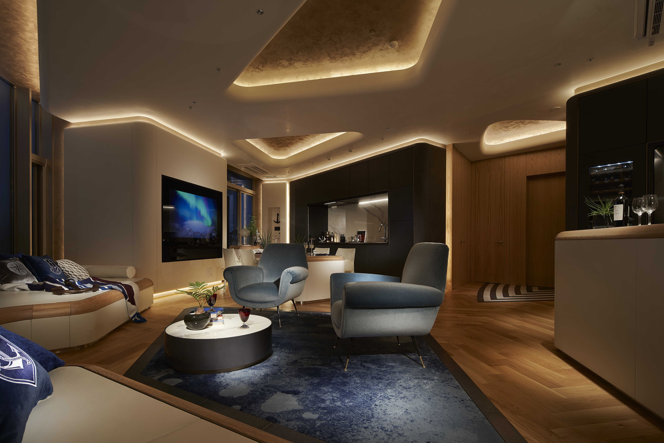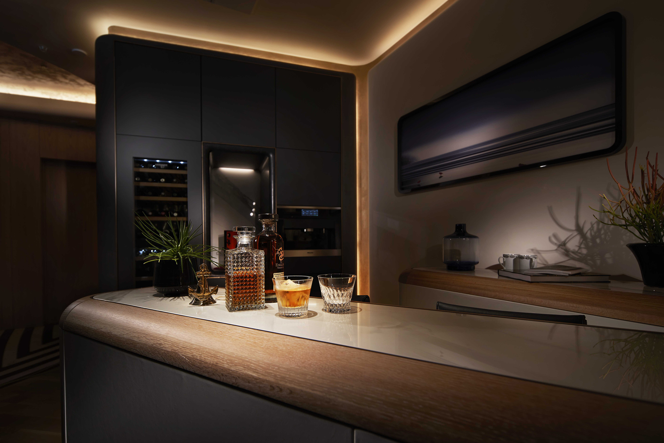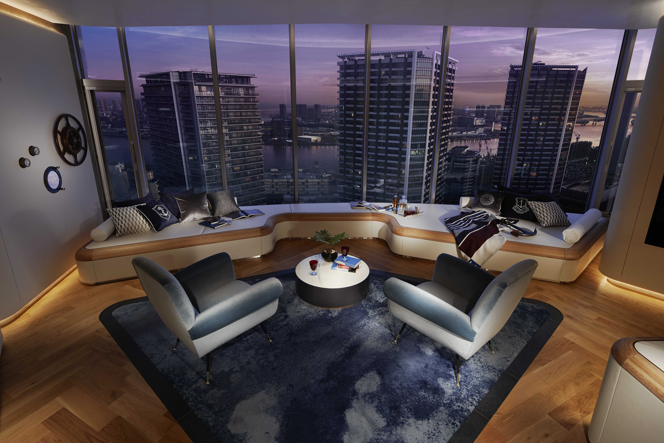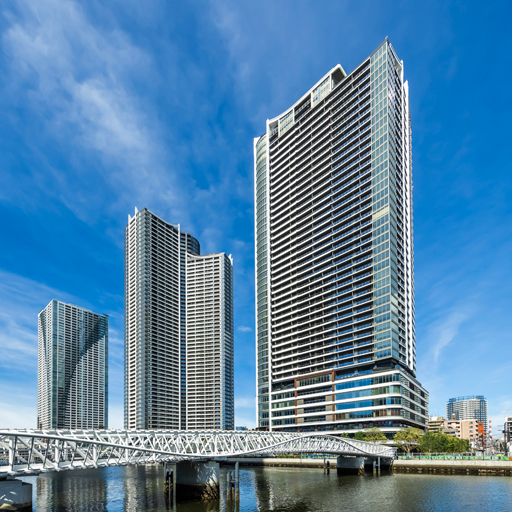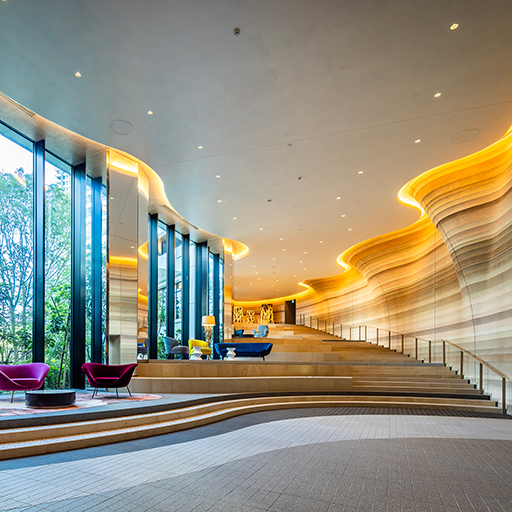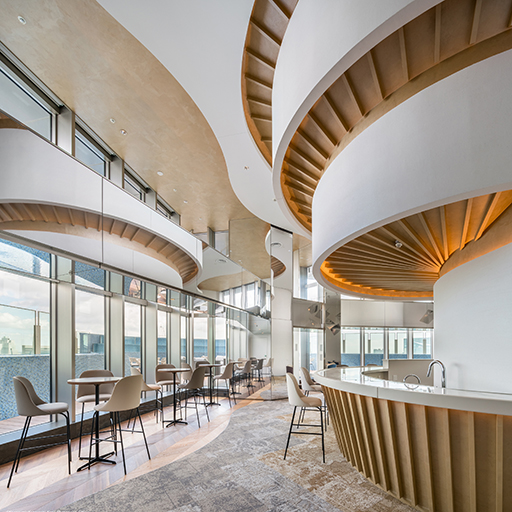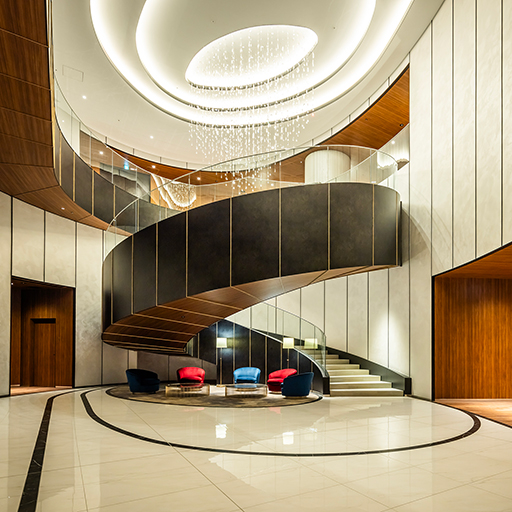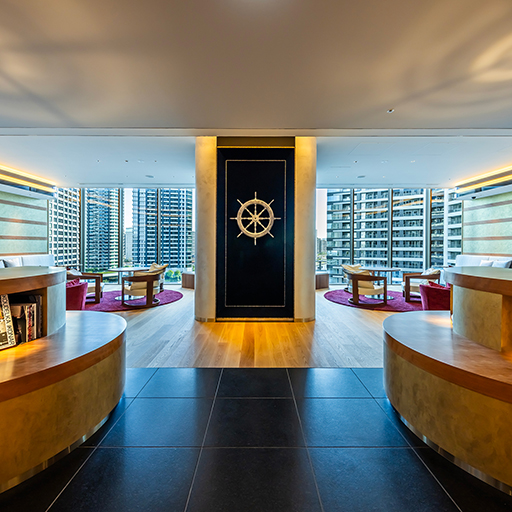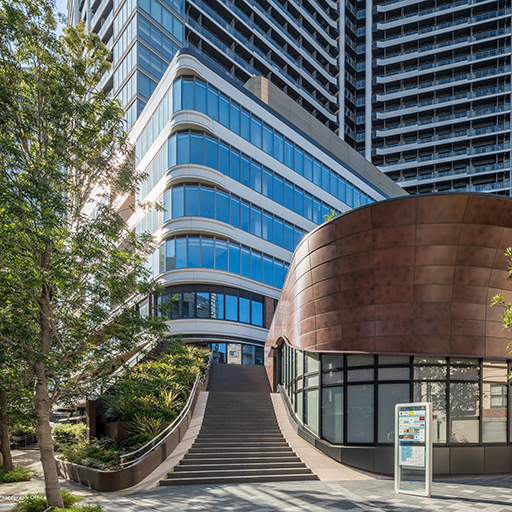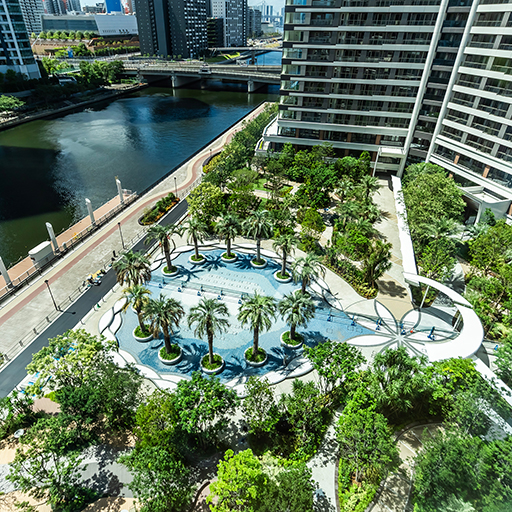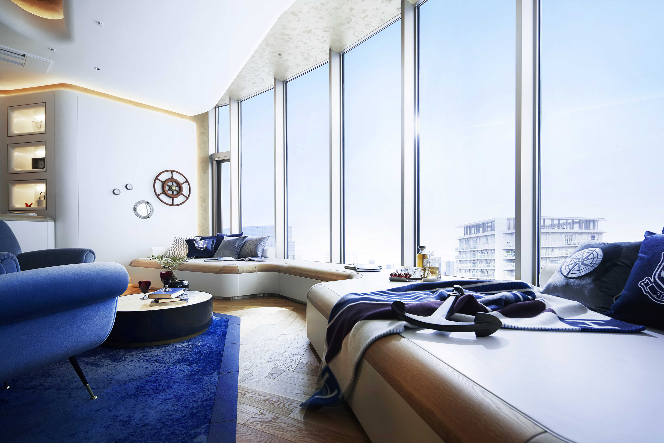
Grand Marina Tokyo Park Tower Kachidoki Mid/South
Space - Model room
The model room features round installations in a design that embodies the marine taste and warmth of a ship’s cabin. The bright tones of high-quality materials have a luxurious presence that is achieved through wood with a vintage roughness yet sleek feel. The symmetrical foyer has a floor pattern beckoning one’s gaze to the spectacular view unfolding toward the canal, which naturally leads visitors into the living room. The brilliant blue interior there establishes a modern space where anyone can spend a leisurely time in an extraordinary space consolidated by the atmosphere of Grand Marina Tokyo.
- Master Design Architect〈Interior Design〉
- Hoshino Architects
- Location
- Tokyo, Japan
- Completion
- 2023(Estimated)
- Size
- Mid : 1121 residential units 45 above ground & 2 basement levels South : 1665 residential units 58 above ground & 3 basement levels
Grand Marina Tokyo Park Tower Kachidoki Mid/South
グランドマリーナ東京 パークタワー勝どき ミッド/サウス
Space - Model room
モデルルームは丸みを帯びた設えが特徴で、船室のようなマリンテイストと温かみを感じるデザインとなっている。 明るいトーンの上質な素材でまとめているので、ヴィンテージ感のある木を使用しながらもラフになり過ぎず、上品で柔らかい印象を与えている。 床面に施されたパターンに導かれるシンメトリーなホワイエは、運河に向けて開かれた眺望に視線を集め、自然とリビングルームへと導く流れを作り出している。 リビングルームでは鮮やかなブルーを使ったインテリアが印象的でモダンな空間を演出し、グランドマリーナ東京の世界観を凝縮した特別な空間でゆったりとした時間を過ごすことができる。
- Master Design Architect〈Interior Design〉
- Hoshino Architects
- Location
- Tokyo, Japan
- Completion
- 2023(Estimated)
- Size
- Mid : 1121 residential units 45 above ground & 2 basement levels South : 1665 residential units 58 above ground & 3 basement levels
