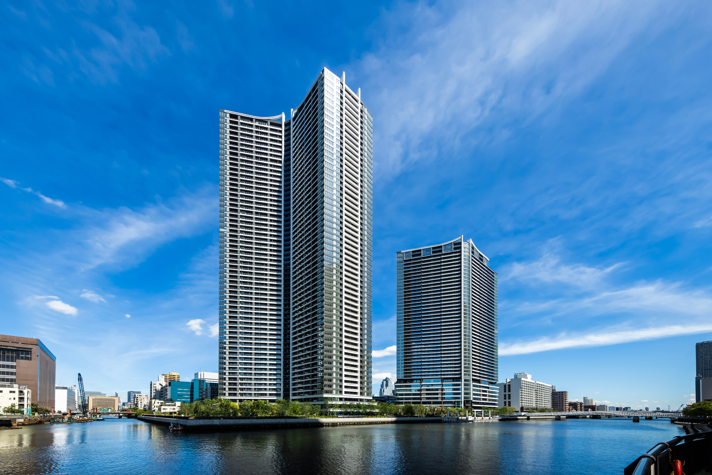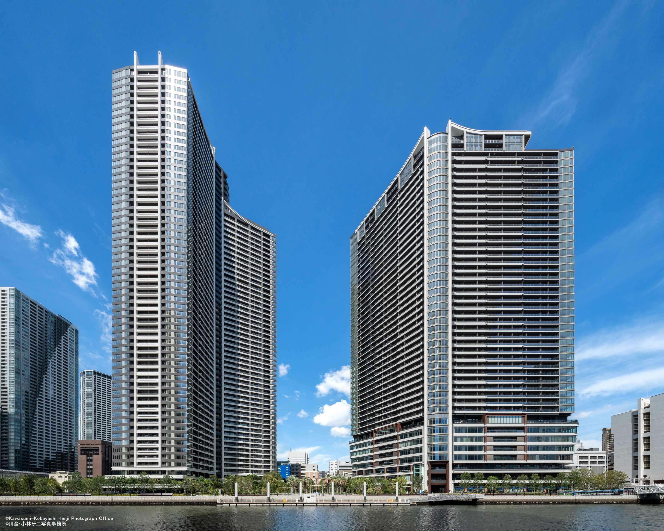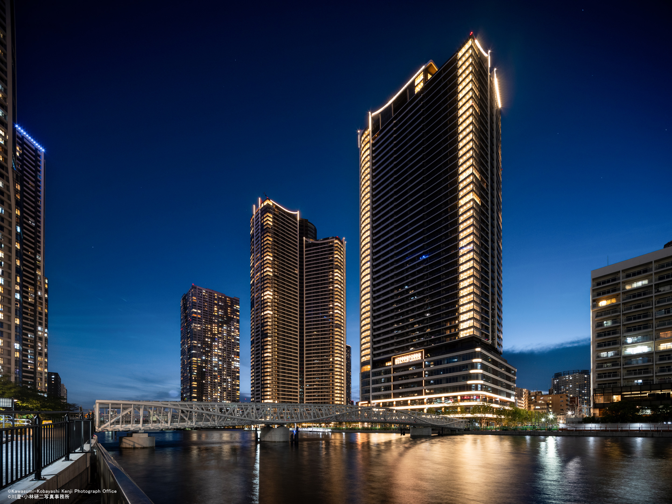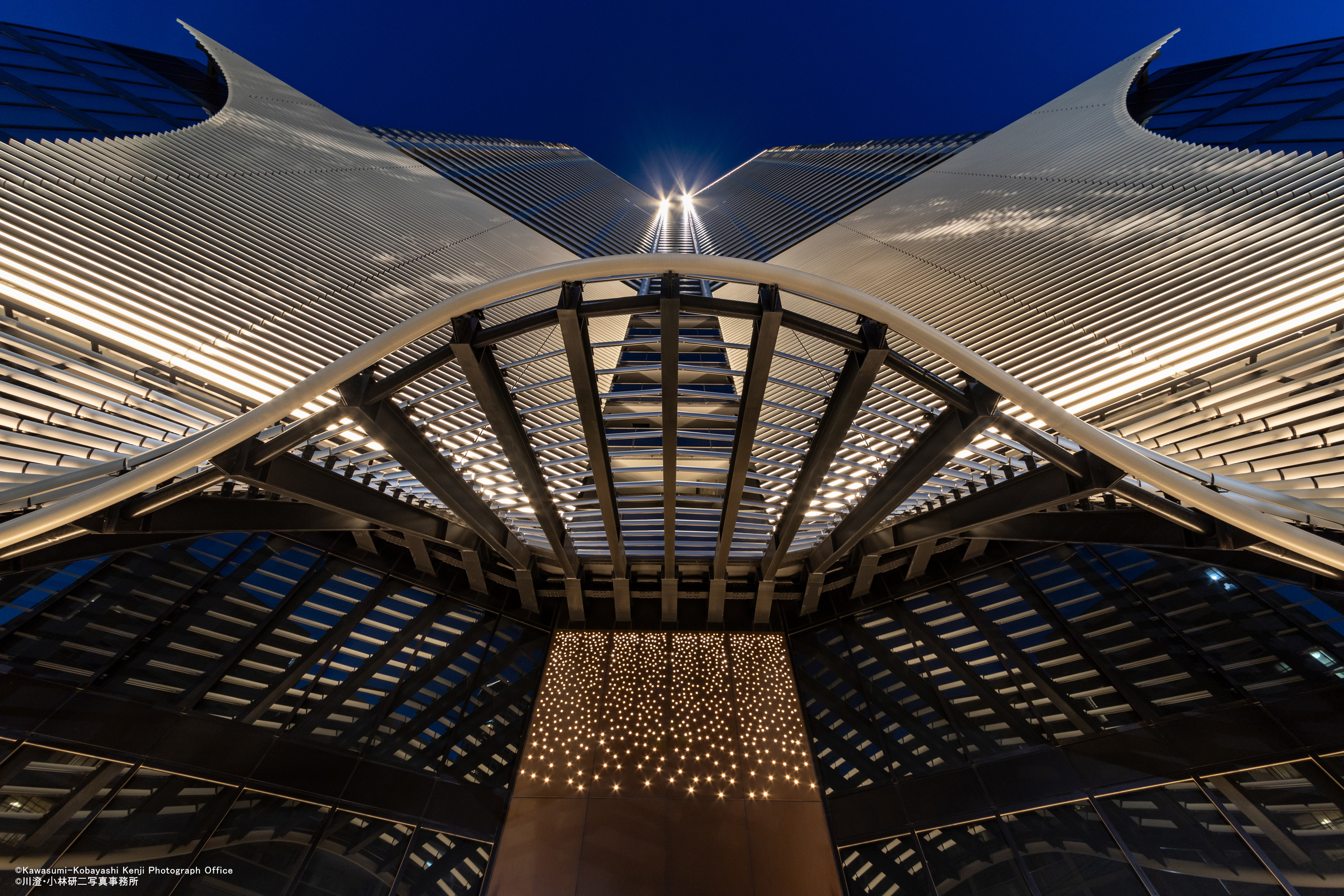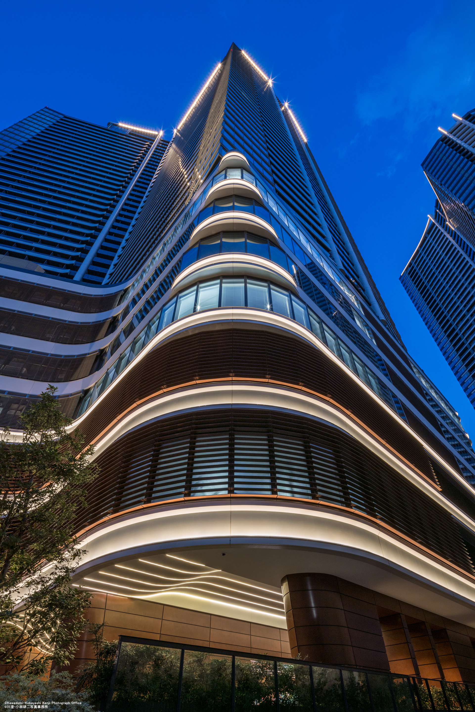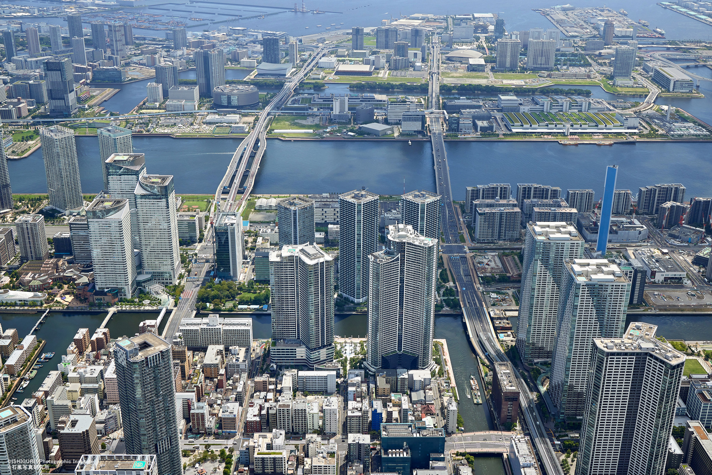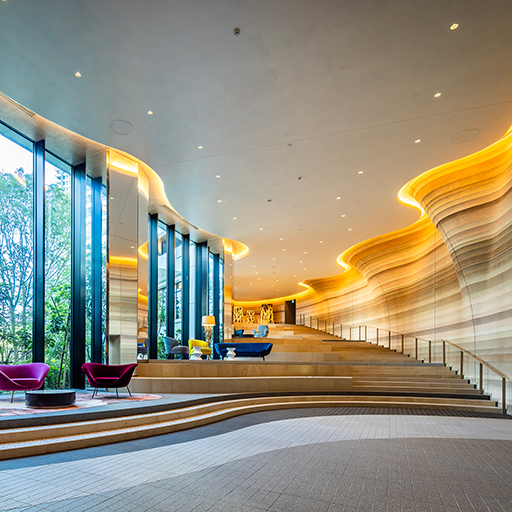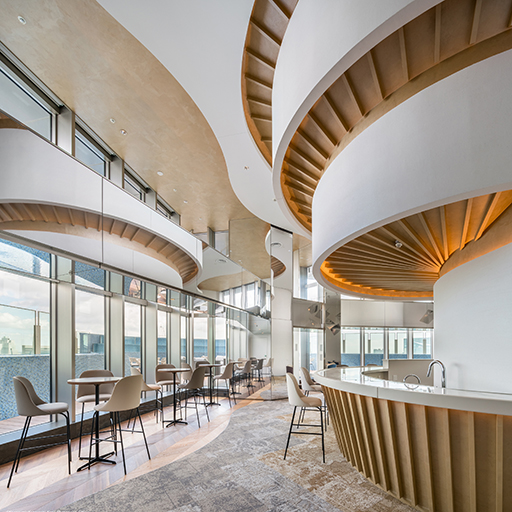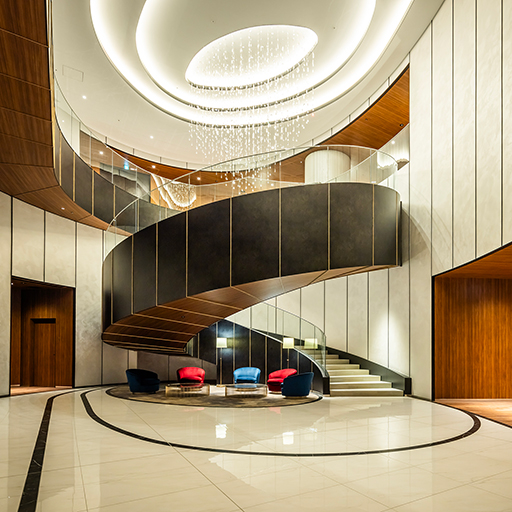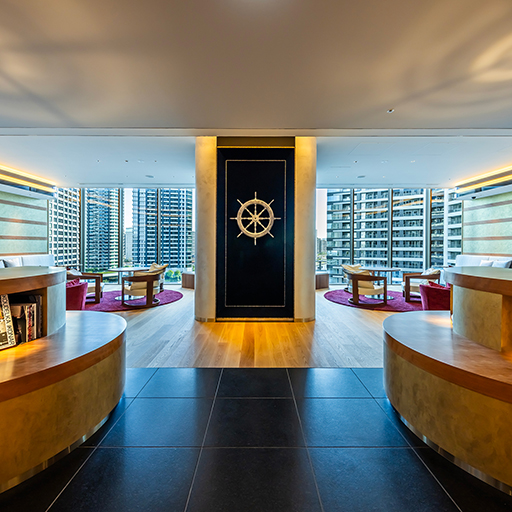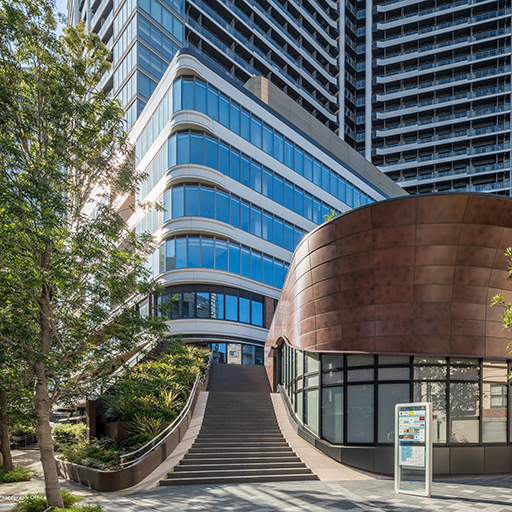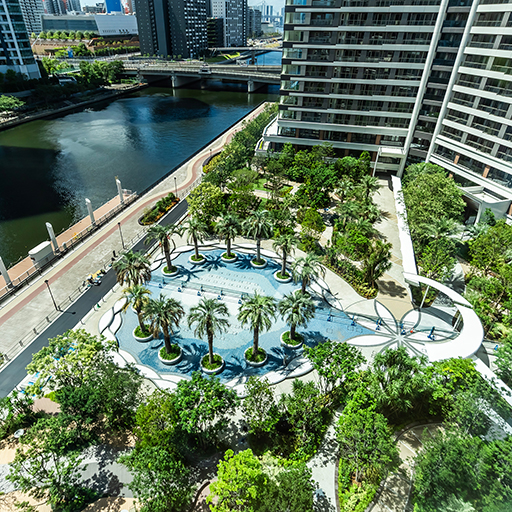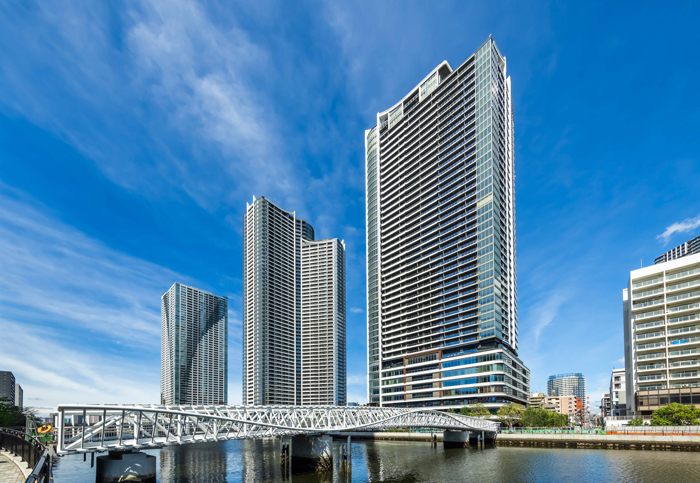
Grand Marina Tokyo Park Tower Kachidoki Mid/South
Building
The GRAND MARINA TOKYO Park Tower Kachidoki is a large-scale, mix-use commercial development complex which will generate new value in GRAND MARINA TOKYO near Ginza in central Tokyo. The project harmonizes perfectly with the surrounding area not only in the architecture and interior design but also in its landscape design along the bridge and shoreline as well as public spaces with direct train station access. The entire concept evokes an image of an exclusive urban marina overlooking the river and ocean nestled centrally in a global metropolitan hub. The design in every aspect of the property is worthy of a place named GRAND MARINA TOKYO. The façade design takes advantage of the waterfront towers by forming dynamic sails which seem to float across the water surface. These Sailing Towers glide sharply up into the sky while incorporating curved lines producing gentle movement throughout. The distinct wing-like shapes of each of the two towers act as a unified shape over the ocean sculpting a layered scenery distinct to the waterfront property.
- Master Design Architect〈Facade+Interior+Landscape Design〉
- Hoshino Architects
- Contractor&Local Architects
- South : Kajima Corporation Mid : Shimizu Corporation
- Client
- Mitsui Fudosan Residential Co.,Ltd
- Location
- Tokyo, JAPAN
- Completion
- 2023
- Size
- South : 1665 residential units 58 above ground & 3 basement levels Mid : 1121 residential units 45 above ground & 2 basement levels
Grand Marina Tokyo Park Tower Kachidoki Mid/South
グランドマリーナ東京 パークタワー勝どき ミッド/サウス
Building
都心・銀座に近い東京湾岸エリアで、新しい価値を生むミクストユース型の大規模な商住複合再開発事業。 建築、インテリアはもちろんのこと、駅直結のパブリックスペース、橋や護岸エリアのランドスケープデザインまでこのエリア一体のデザインをトータルに手がけた。 海や川に面した世界の主要都市のように、都心にあるエクスクルーシブなマリーナをイメージした全体のコンセプトから「GRAND MARINA TOKYO」と名付けられたこの場所にふさわしいデザインを敷地全体で実践している。 ファサードデザインではウォーターフロントらしいタワーデザインとするために、水に浮かぶダイナミックで立体的な帆のフォームをヒントとして、「Sailing Towers」をコンセプトとした。建物頂部は空に向かってシャープな印象を作り出し、カーブラインを取り入れることで建物全体に柔らかい動きを取り入れている。 さらに2棟のタワーそれぞれのウィングにこのような特徴をもたせることで、海の上に帆が連続し、幾重にも重なるウォーターフロントならではの風景を作り出した。
- Master Design Architect〈Facade+Interior+Landscape Design〉
- Hoshino Architects
- Contractor&Local Architects
- South : Kajima Corporation Mid : Shimizu Corporation
- Client
- Mitsui Fudosan Residential Co.,Ltd
- Location
- Tokyo, JAPAN
- Completion
- 2023
- Size
- South : 1665 residential units 58 above ground & 3 basement levels Mid : 1121 residential units 45 above ground & 2 basement levels
