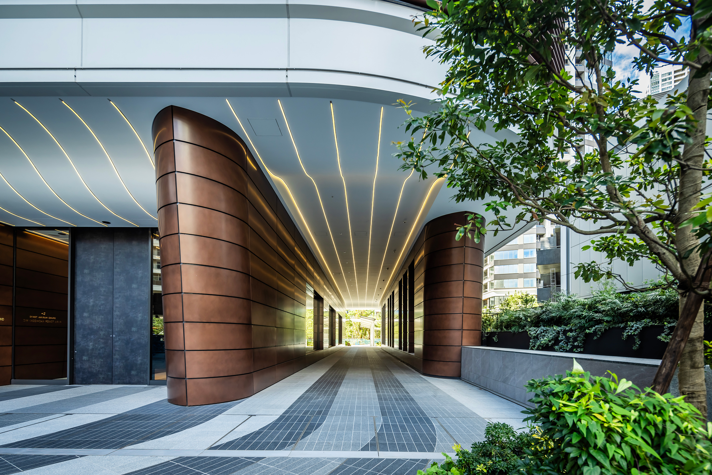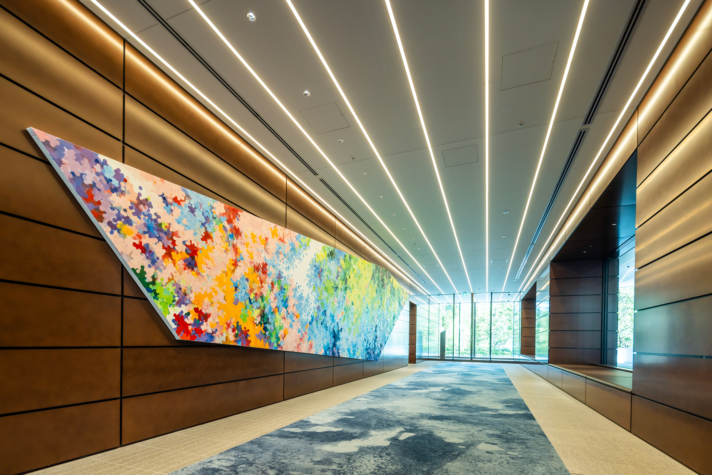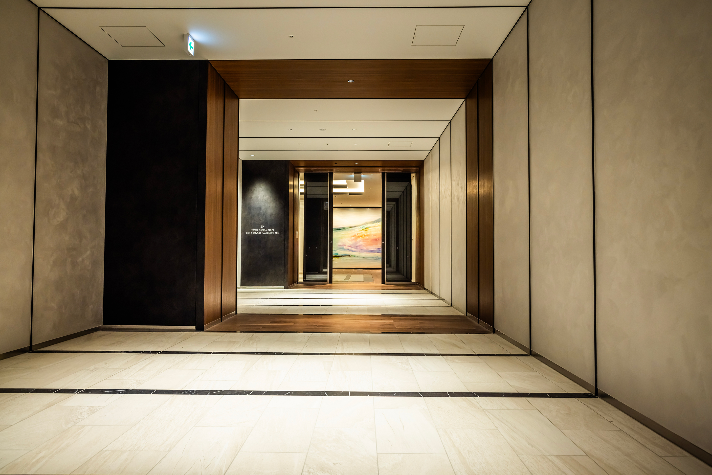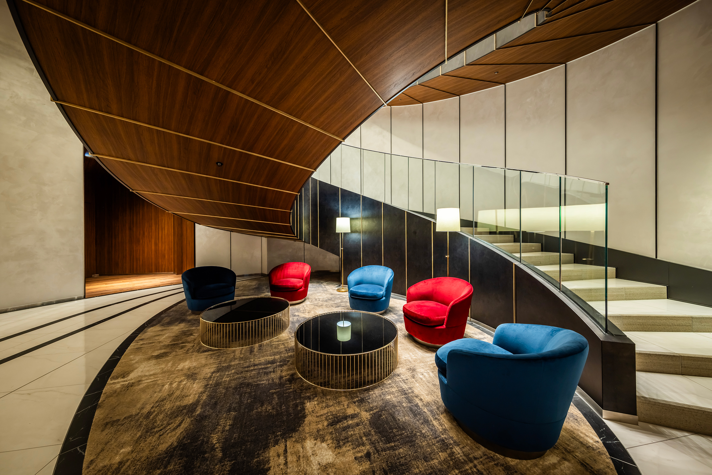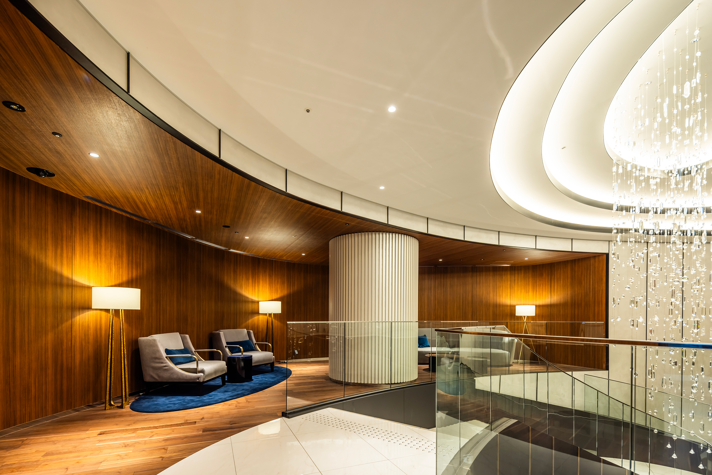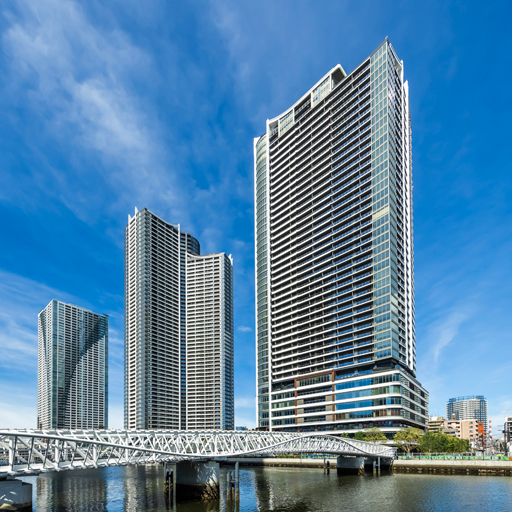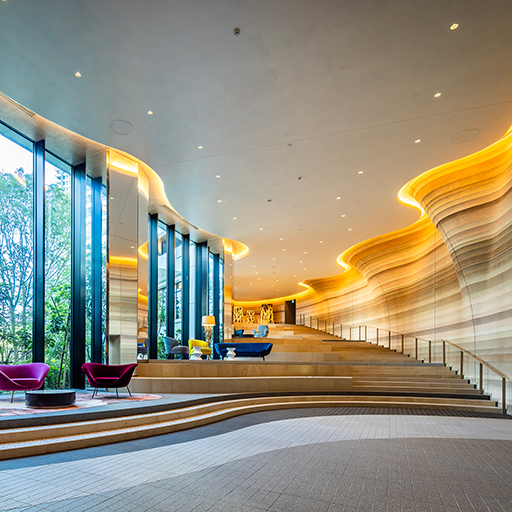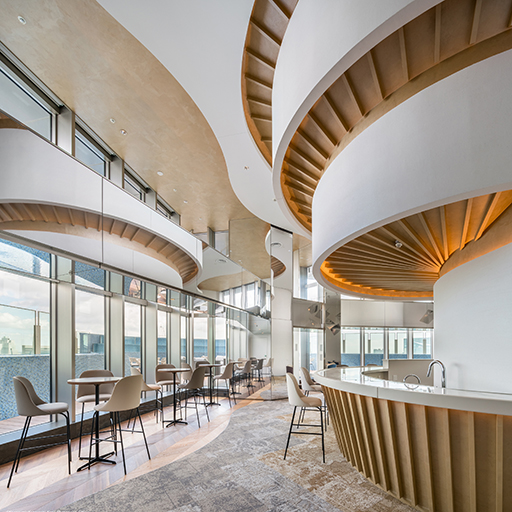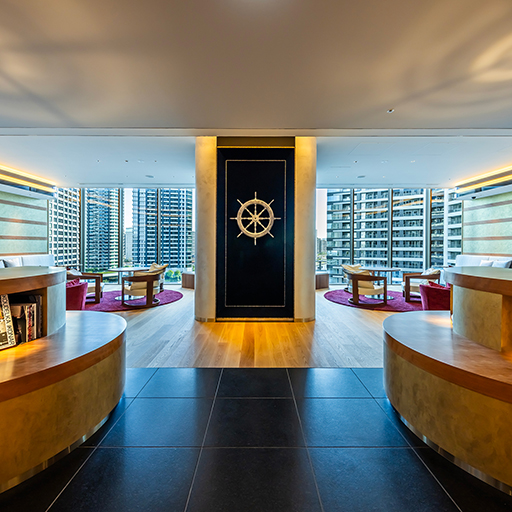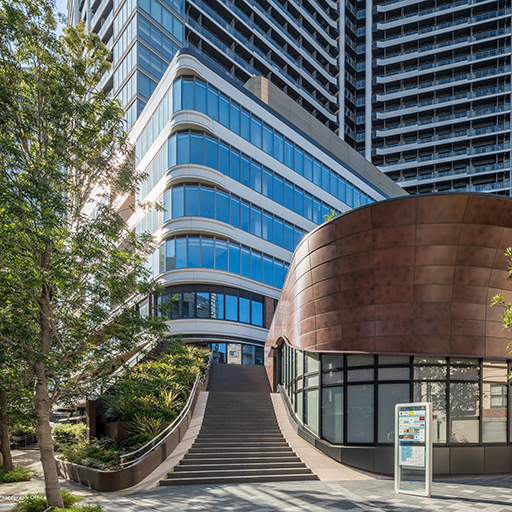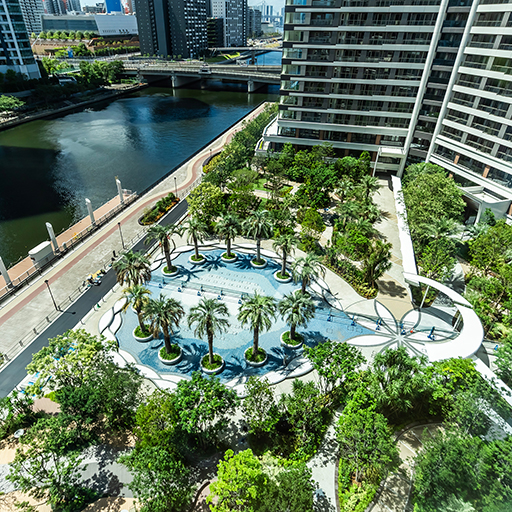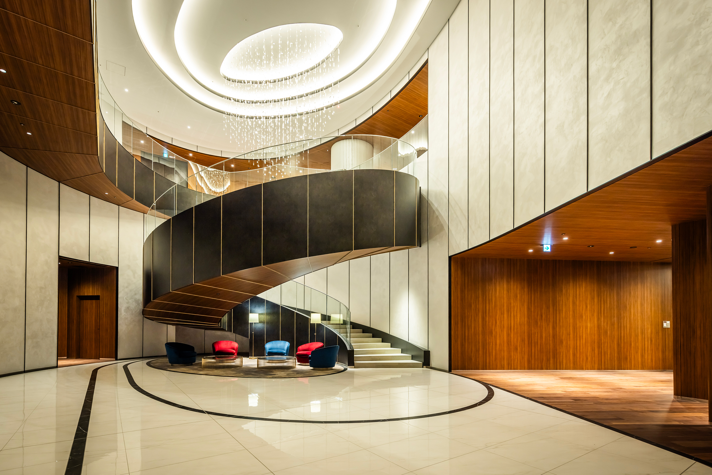
Grand Marina Tokyo Park Tower Kachidoki Mid
Space - Entrance
The design of the Tokyo Park Tower Kachidoki Mid entrance directly connected to the subway from the first basement floor flows out from a helix staircase lofted up dynamically to the first-floor garden.
- Master Design Architect 〈Facade+Interior+Landscape Design〉
- Hoshino Architects
- Contractor&Local Architects
- Mid : Shimizu Corporation
- Client
- Mitsui Fudosan Residential Co.,Ltd
- Location
- Tokyo, JAPAN
- Completion
- 2023
- Size
- Mid : 1121 residential units 45 above ground & 2 basement levels
Grand Marina Tokyo Park Tower Kachidoki Mid
グランドマリーナ東京 パークタワー勝どき ミッド
Space - Entrance
ミッド棟のエントランス空間は、地下鉄から直結した地下1階の空間とガーデンへとつながる1階をダイナミックな吹き抜け空間として、曲線の螺旋階段を中心にデザインした。
- Master Design Architect 〈Facade+Interior+Landscape Design〉
- Hoshino Architects
- Contractor&Local Architects
- Mid : Shimizu Corporation
- Client
- Mitsui Fudosan Residential Co.,Ltd
- Location
- Tokyo, JAPAN
- Completion
- 2023
- Size
- Mid : 1121 residential units 45 above ground & 2 basement levels
