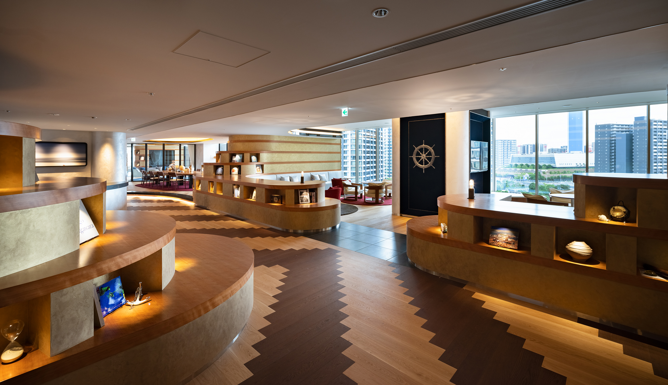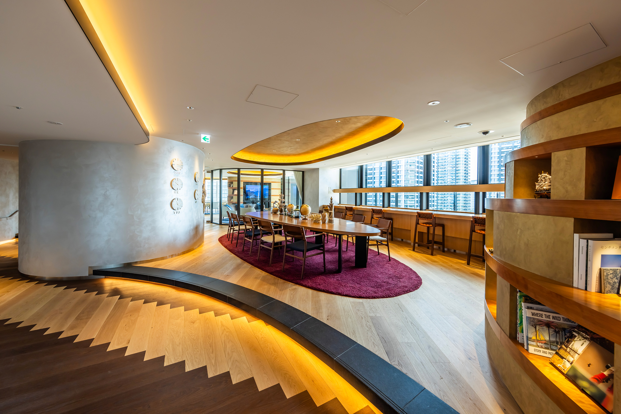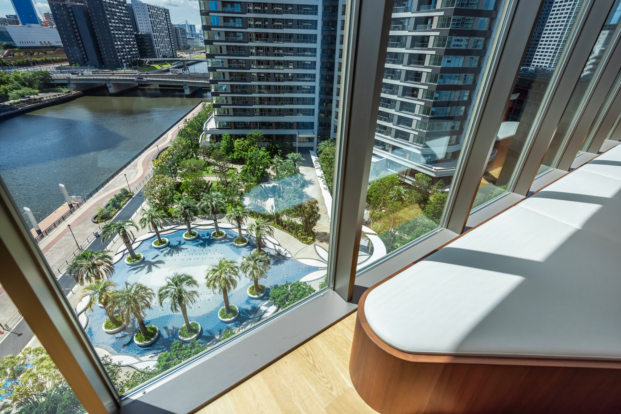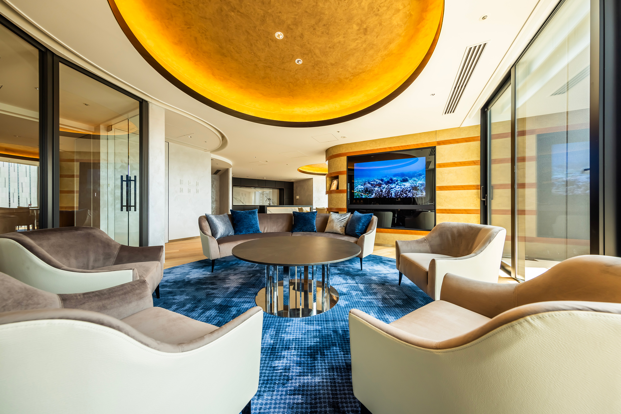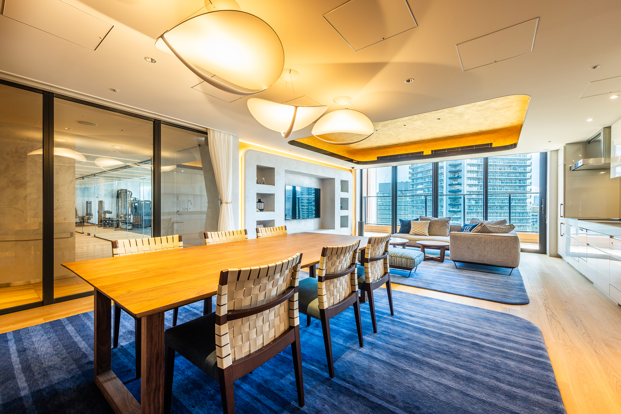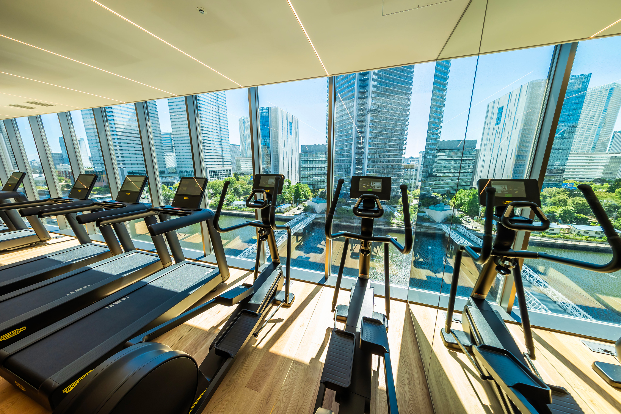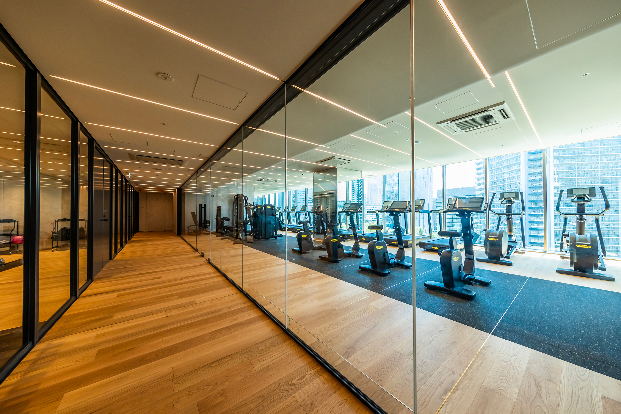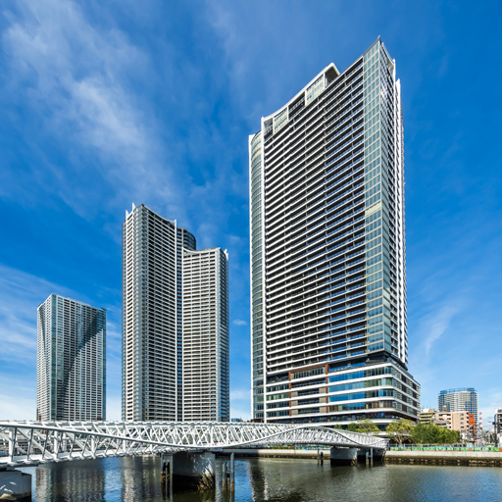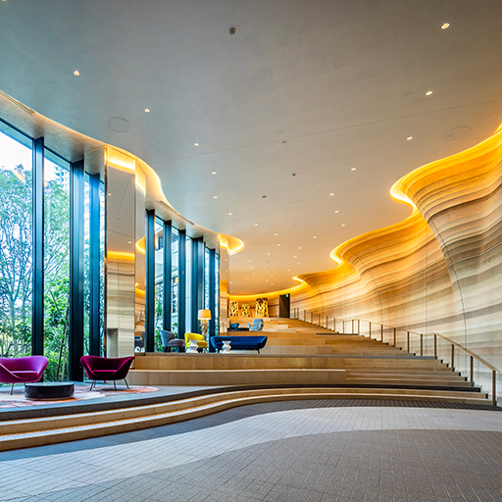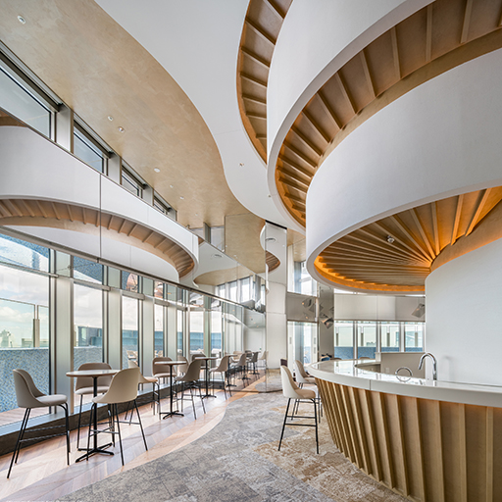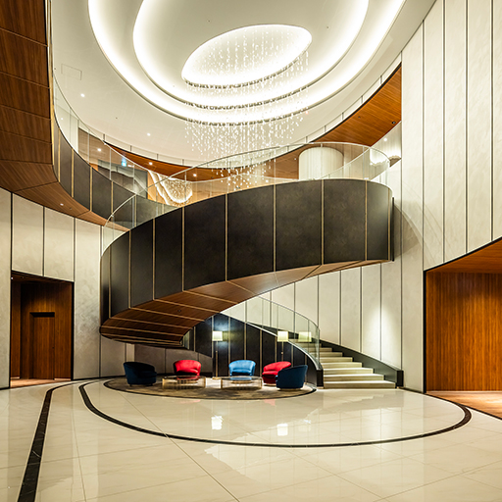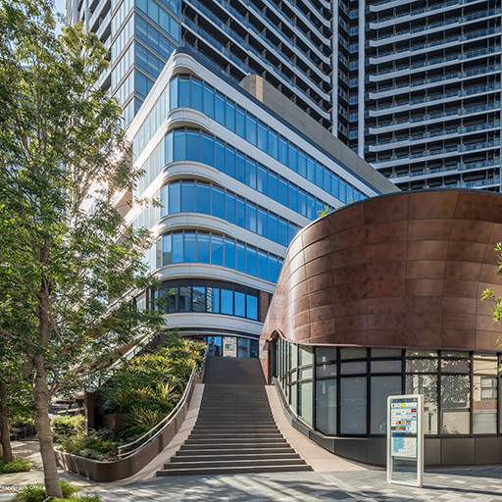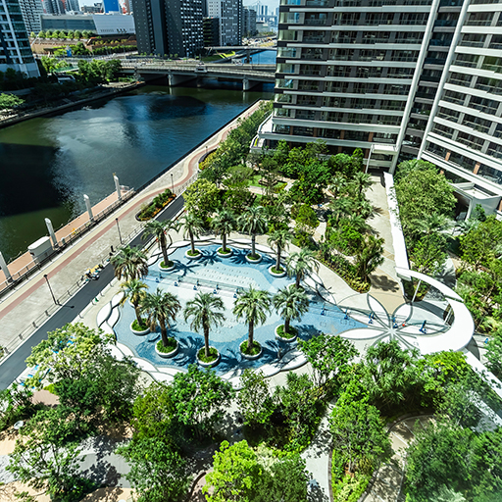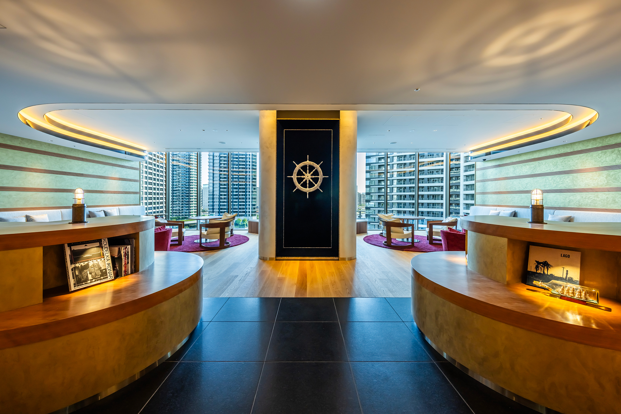
Grand Marina Tokyo Park Tower Kachidoki Mid
Space - Common Space
Public spaces dot the hallway leading to and from the offices, stores, and high-rise residences. The project plan weaves together diverse multi-purpose spaces on the eighth floor, which will also visually separate the upper and lower floors on the exterior. The welcoming lounge will stand out through the use of wood and the waterfront view. This design successfully achieves a relaxing boat-deck-like atmosphere. Functional spaces will also span out across the entire eighth floor in the same way as a hotel with everything from guest rooms and a study lounge to party rooms and a cinema lounge as well as a fitness area. The study lounge offers not only a large table but also a counter at a comfortable human scale to use for work, hobbies, and any other interests. The lounge and kids party rooms will leverage glass partitions spanning out seamlessly into the public space with a fully integrated design whether in use or not. The fitness area offers a spectacular view with lines of lights guiding the eyes to the waterfront and nightscape amplifying that sense of exhilaration.
- Master Design Architect 〈Facade+Interior+Landscape Design〉
- Hoshino Architects
- Contractor&Local Architects
- Mid : Shimizu Corporation
- Client
- Mitsui Fudosan Residential Co.,Ltd
- Location
- Tokyo, JAPAN
- Completion
- 2023
- Size
- Mid : 1121 residential units 45 above ground & 2 basement levels
Grand Marina Tokyo Park Tower Kachidoki Mid
グランドマリーナ東京 パークタワー勝どき ミッド
Space - Common Space
共用スペースは、オフィス、商業の入る基壇部と住宅の入る高層部の間に位置し、外観上分節された8階に様々な目的の使い方に対応したスペースを集めた計画となっている。 ウェルカミングラウンジは木を用いたデザインと水辺の眺望が特徴。まるで船の甲板にいるようなくつろげる空間となっている。このラウンジを中心にゲストルームやスタディーラウンジ、パーティールーム、シネマラウンジ、フィットネスエリアなどが配され、8階全体でホテルのように機能する空間が広がる。 スタディーラウンジは大テーブルとカウンターテーブルが設置され、ヒューマンスケールな居心地の良い空間で、仕事や趣味などに利用できる。 ラウンジパーティールームやキッズパーティールームは、ガラスのパーティションを用いることで、共用スペースから連続して、ラウンジ空間全体に広がりをもたせると共に、貸し切り使用時以外は、一体の空間として利用できるようにデザインした。 眺めの良いフィットネススペースは、水辺や夜景に向かったライン照明で方向性をもたせ、高揚感を高めている。
- Master Design Architect 〈Facade+Interior+Landscape Design〉
- Hoshino Architects
- Contractor&Local Architects
- Mid : Shimizu Corporation
- Client
- Mitsui Fudosan Residential Co.,Ltd
- Location
- Tokyo, JAPAN
- Completion
- 2023
- Size
- Mid : 1121 residential units 45 above ground & 2 basement levels
