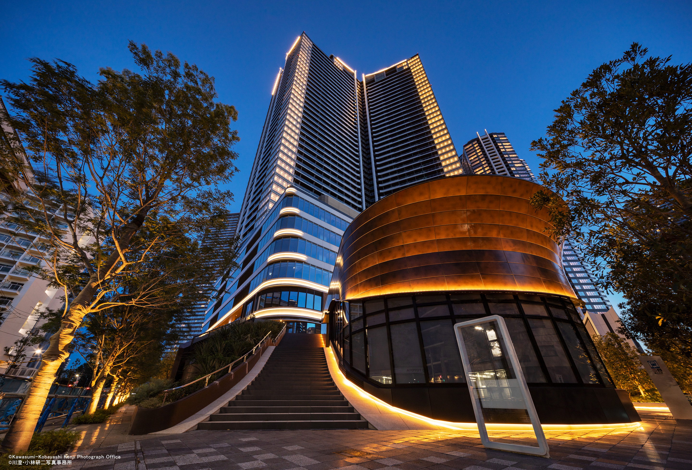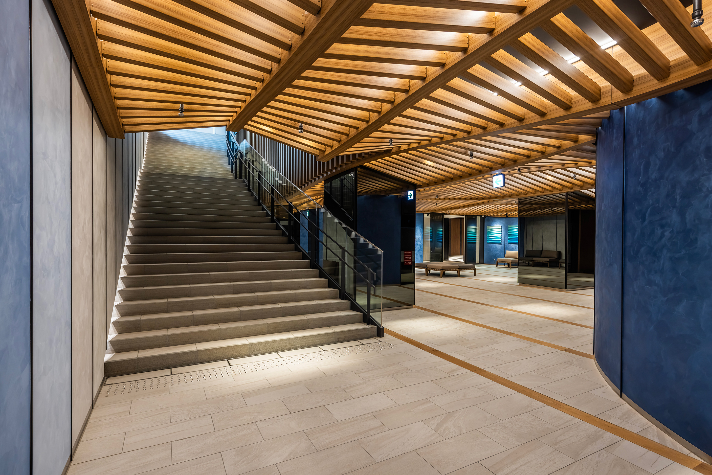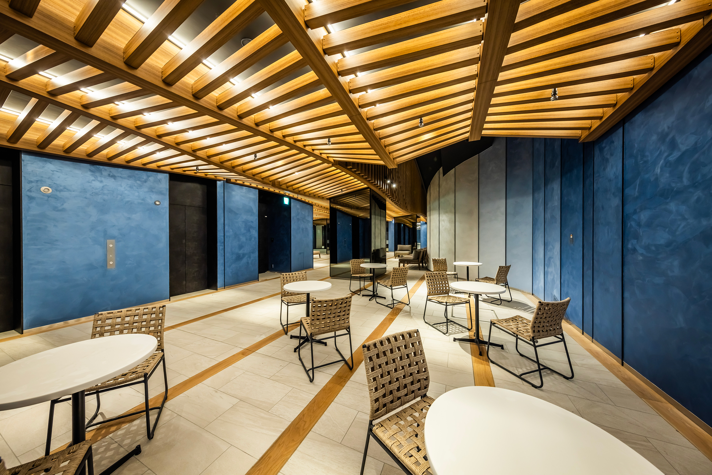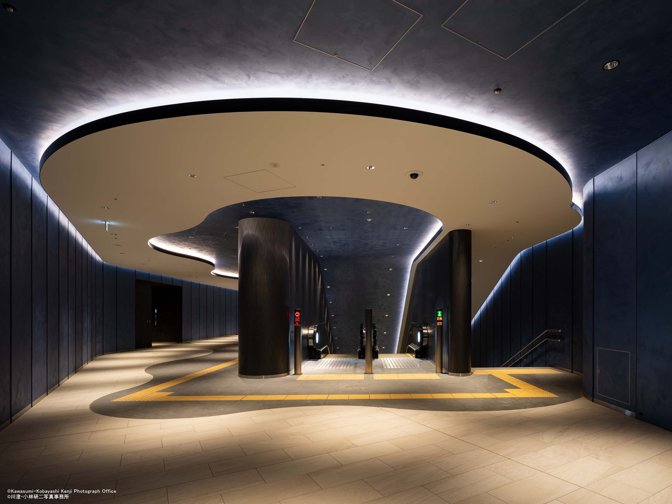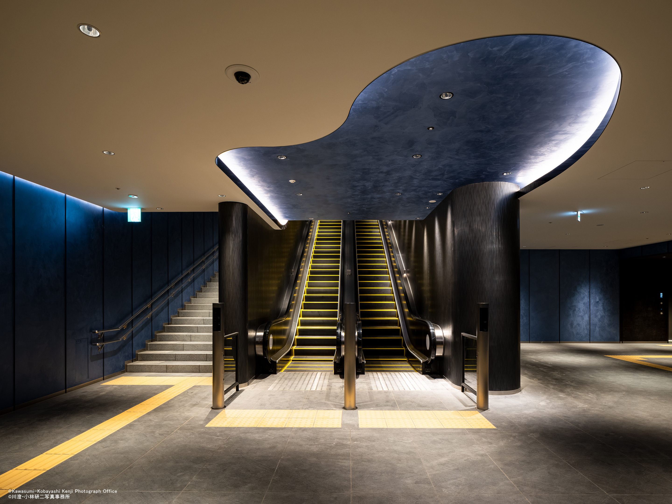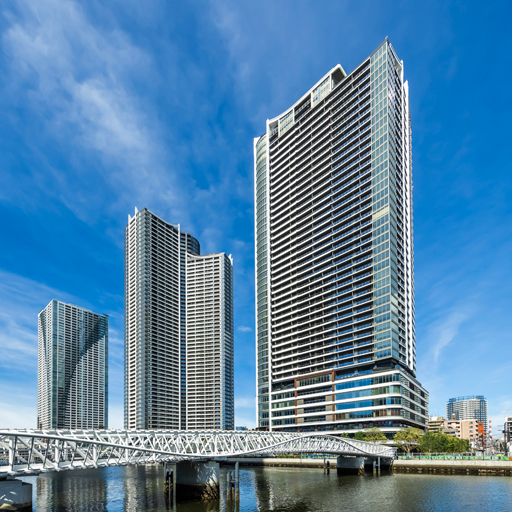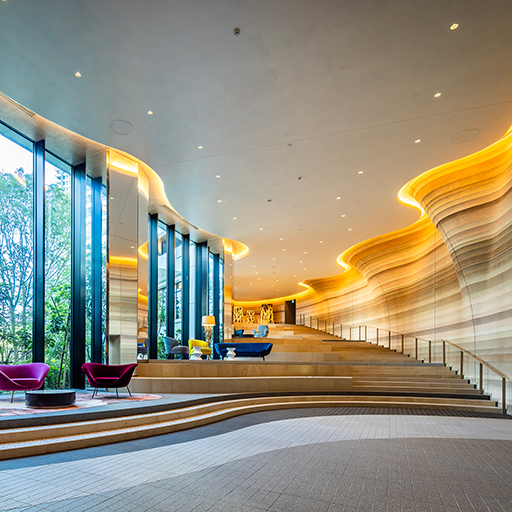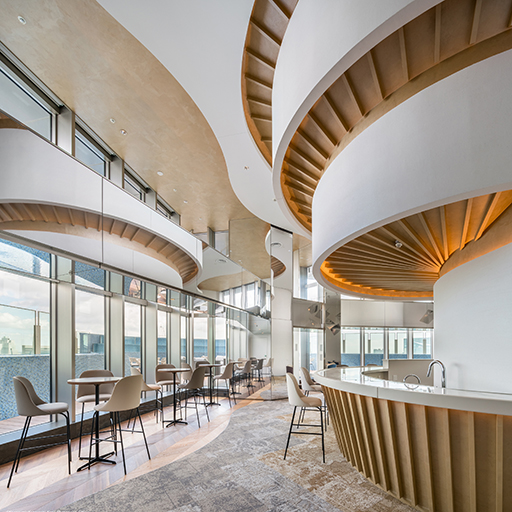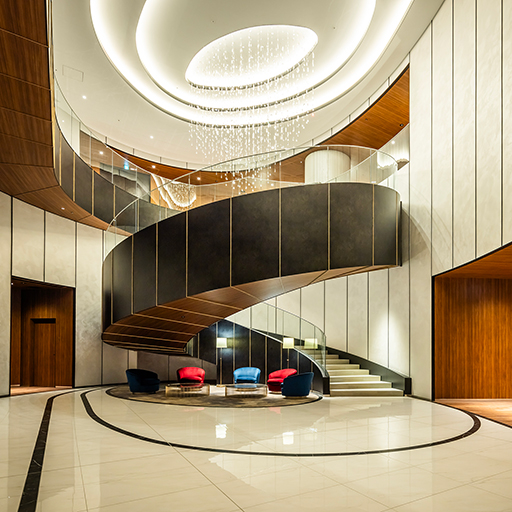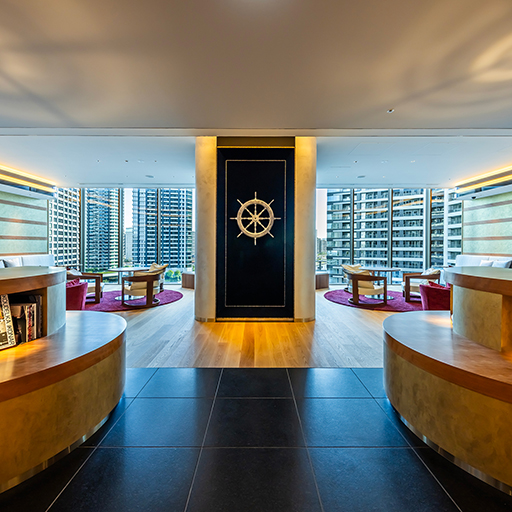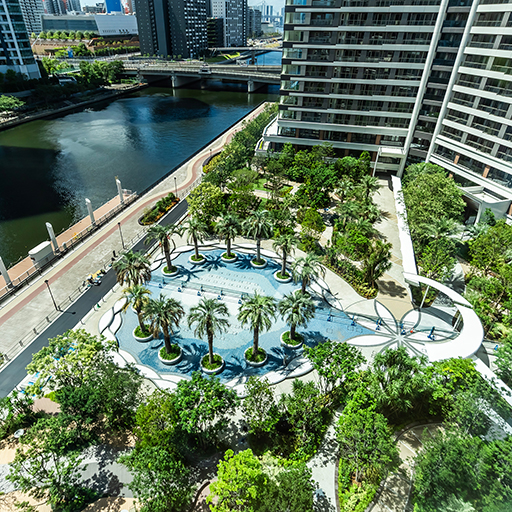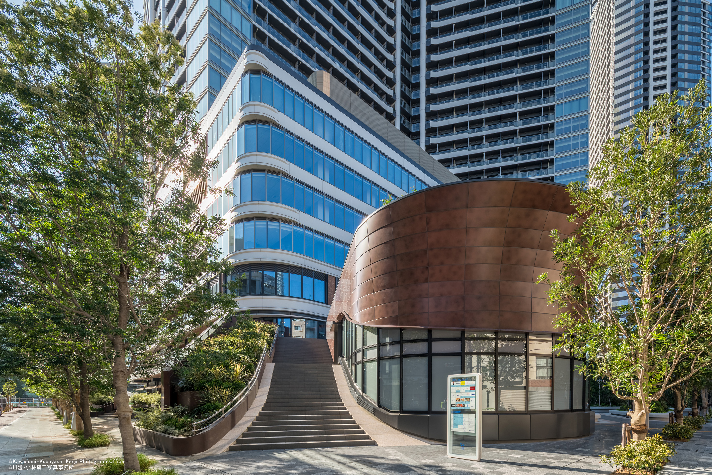
Grand Marina Tokyo Park Tower Kachidoki Mid
Infrastructure - Metro Pavilion
Grand Marina Tokyo has a metro pavilion directly connected to Kachidoki where Park Tower Tokyo will ensure worry-free access to the train station even on the rainiest of days through its arcade. The first underground floor of the metro pavilion will boast not only convenience but also acts as a gateway to the city. The delicate curvature of the design exudes a feel of the waves distinct to a port city. The exterior design of the pavilion curves suggestive of a marine vessel welcoming every visitor to the city at the top of the landscaped stairs as they arrive at their last stop.
- Master Design Architect 〈Facade+Interior+Landscape Design〉
- Hoshino Architects
- Contractor&Local Architects
- Mid : Shimizu Corporation
- Client
- Mitsui Fudosan Residential Co.,Ltd
- Location
- Tokyo, JAPAN
- Completion
- 2023
- Size
- Mid : 1121 residential units 45 above ground & 2 basement levels
Grand Marina Tokyo Park Tower Kachidoki Mid
グランドマリーナ東京 パークタワー勝どき ミッド
Infrastructure - Metro Pavilion
GRAND MARINA TOKYOは勝どき駅に繋がるメトロパビリオンによって、建物からアーケードを通って雨の日でも快適に駅までアクセスすることができる。 メトロパビリオンの地下1階の空間は、利便性だけでなく街への玄関口として、水辺の街ならではの波を感じさせるような柔らかい曲線でデザインされている。 パビリオンの外観は、船の曲線をイメージした象徴的なデザインとなっており、ランドスケープを施した階段空間と共にこの街への来訪者を迎え入れる。
- Master Design Architect 〈Facade+Interior+Landscape Design〉
- Hoshino Architects
- Contractor&Local Architects
- Mid : Shimizu Corporation
- Client
- Mitsui Fudosan Residential Co.,Ltd
- Location
- Tokyo, JAPAN
- Completion
- 2023
- Size
- Mid : 1121 residential units 45 above ground & 2 basement levels
