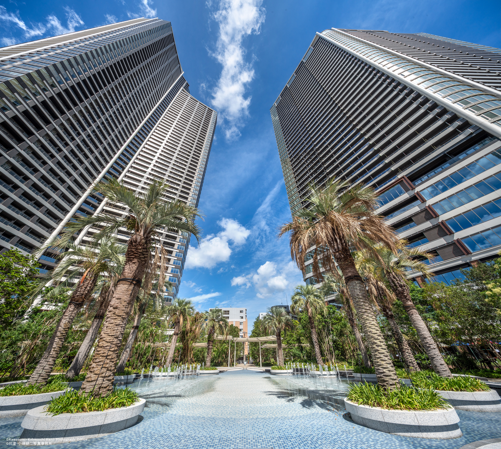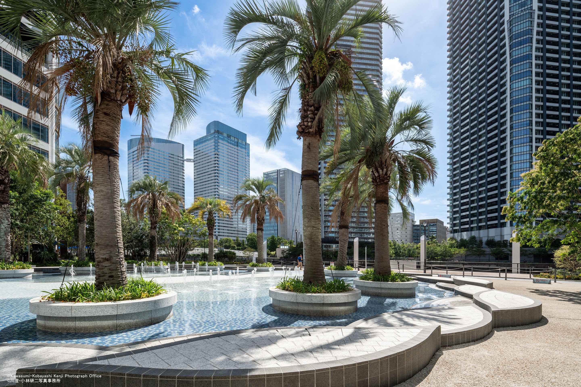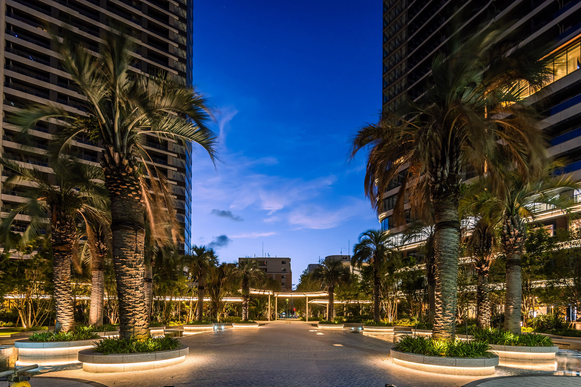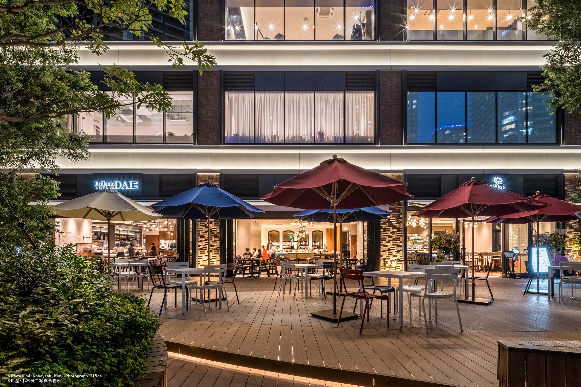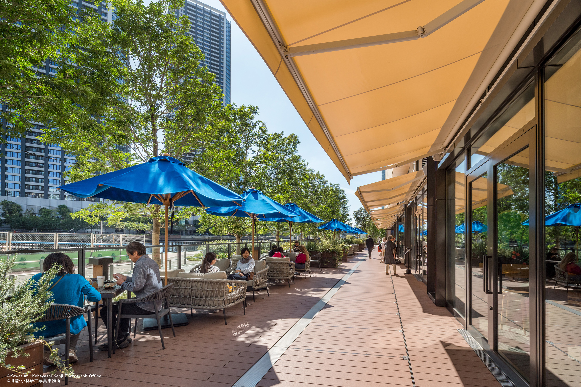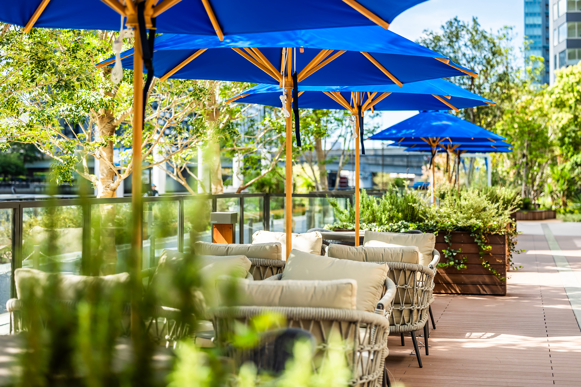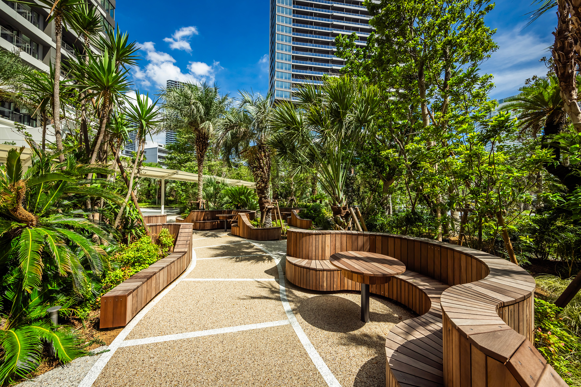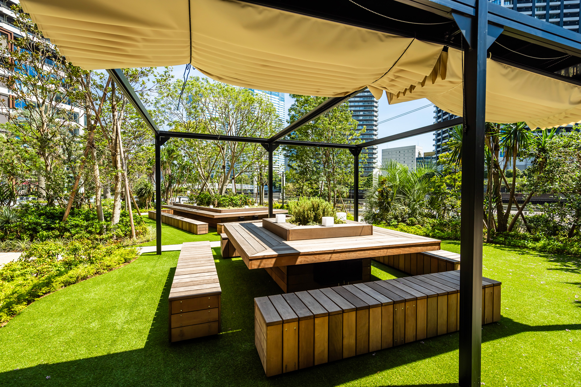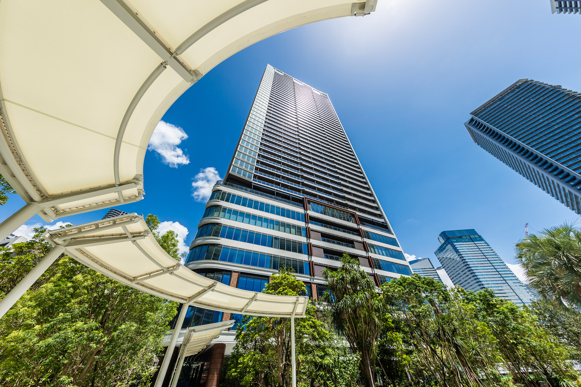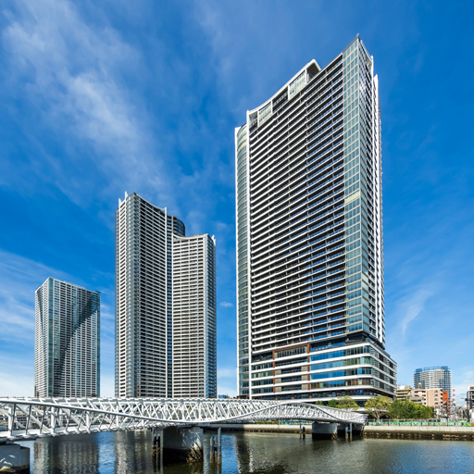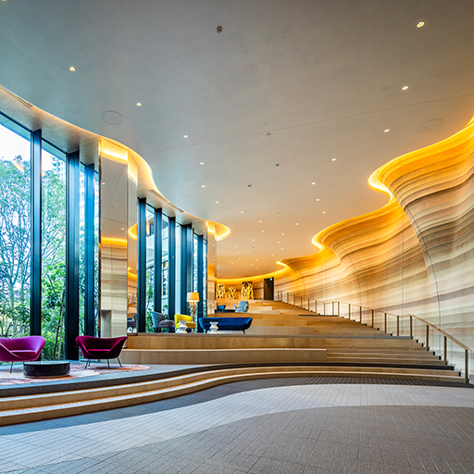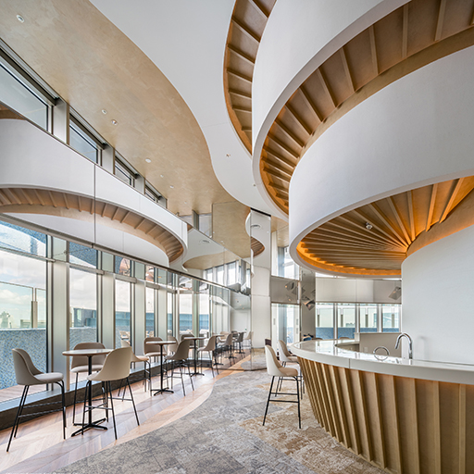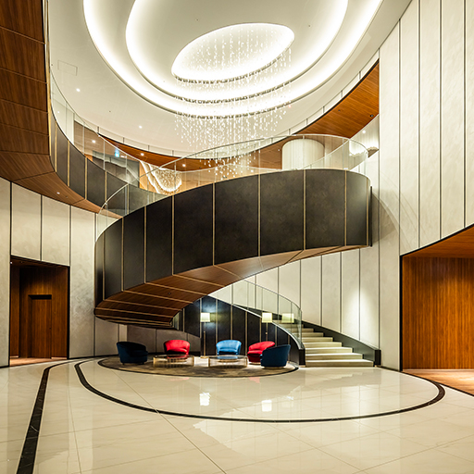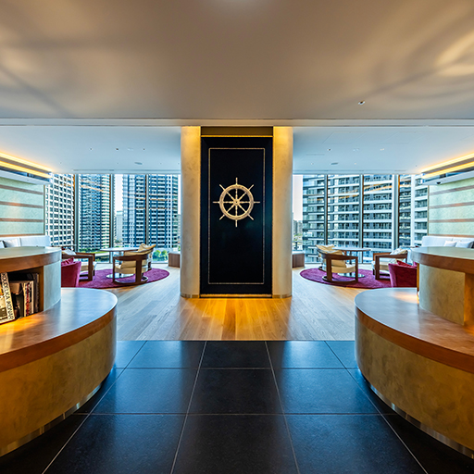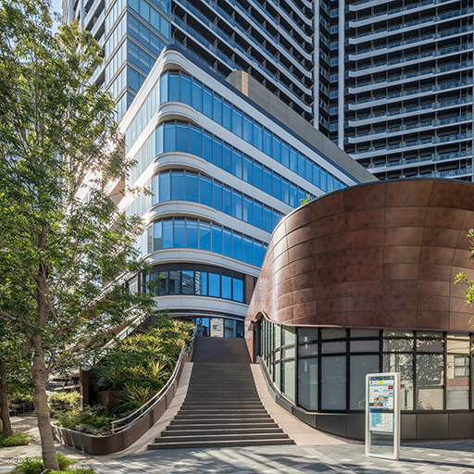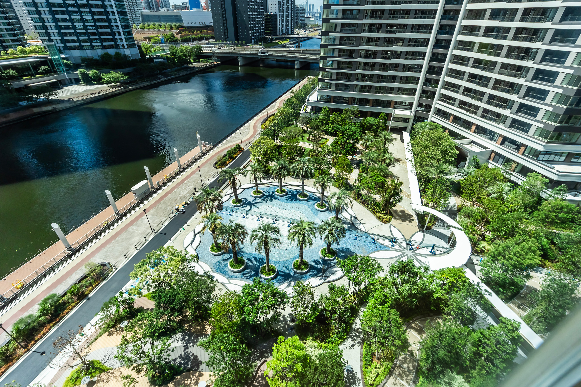
Grand Marina Tokyo Park Tower Kachidoki Mid/South
Infrastructure - Landscape
The landscape opening onto the waterfront has been perfectly designed for Grand Marina Tokyo as an exclusive urban marina for people from all walks of life to enjoy. The central lagoon well-defined by palm trees has leaf-shaped steps harmoniously arranged around a vivid fountain, which presents a fun and exotic ambiance. The design takes full advantage of the unique waterfront in Kachidoki to create a setting where everyone can find either daily relaxation or time for a special occasion. The waterfront deck area creates a sense of continuity with the commercial spaces, allowing for easy access and an array of beautiful views of the waterside, that can be leisurely enjoyed using the range of sofas, chairs, and tables that populate the space. Step into an organic green environment from the deck, where strolling paths can be found, complimented by benches and tables, allowing for a relaxing space to work or pause for a moment under the dappled light filtered through the trees overhead.
- Master Design Architect 〈Facade+Interior+Landscape Design〉
- Hoshino Architects
- Contractor&Local Architects
- South : Kajima Corporation Mid : Shimizu Corporation
- Client
- Mitsui Fudosan Residential Co.,Ltd
- Location
- Tokyo, JAPAN
- Completion
- 2023
- Size
- South : 1665 residential units 58 above ground & 3 basement levels Mid : 1121 residential units 45 above ground & 2 basement levels
Grand Marina Tokyo Park Tower Kachidoki Mid/South
グランドマリーナ東京 パークタワー勝どき ミッド/サウス
Infrastructure - Landscape
都心にあるエクスクルーシブなマリーナをイメージしたGrand Marina Tokyoにふさわしく、水辺に開かれたランドスケープには、様々なライフスタイルに合わせた楽しみ方ができる場所が用意されている。 ヤシの木が特徴のセントラルラグーンは、動きのある噴水とリズミカルに配置されたリーフ型のステップが、エキゾチックで楽しい雰囲気を演出している。勝どきならではの特別な水辺空間を最大限に利用し、日常のリラックスした時間や特別な時間を過ごせる場所をデザインした。 商業空間から連続するデッキ空間には、屋外で水辺を眺めながらくつろげるソファや椅子、テーブルが配置され、ゆったりとした時間が流れる。そこから一歩緑の中に入るとベンチやテーブルの設置された散策路があり、木漏れ日の中で仕事や休憩ができるような落ち着くスペースも用意されている。
- Master Design Architect 〈Facade+Interior+Landscape Design〉
- Hoshino Architects
- Contractor&Local Architects
- South : Kajima Corporation Mid : Shimizu Corporation
- Client
- Mitsui Fudosan Residential Co.,Ltd
- Location
- Tokyo, JAPAN
- Completion
- 2023
- Size
- South : 1665 residential units 58 above ground & 3 basement levels Mid : 1121 residential units 45 above ground & 2 basement levels
