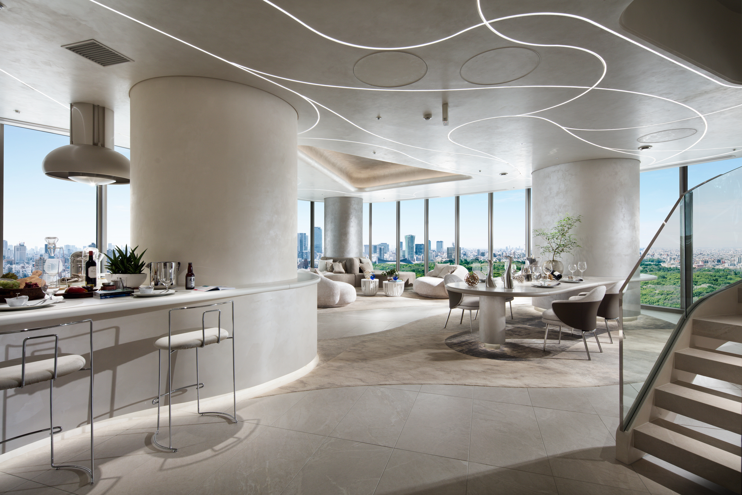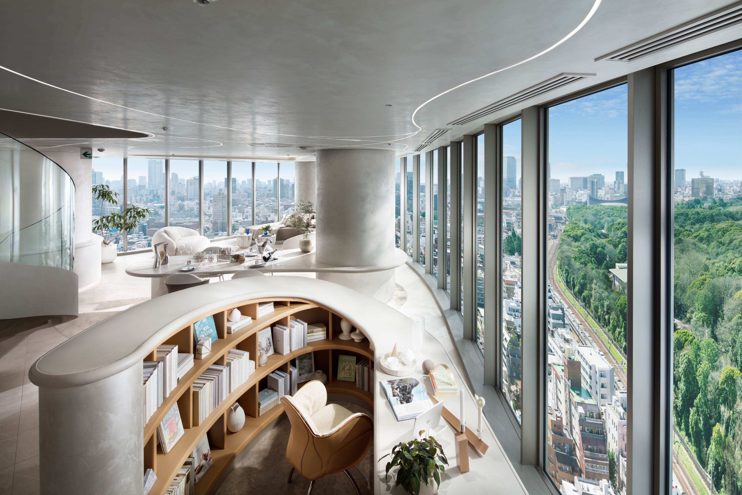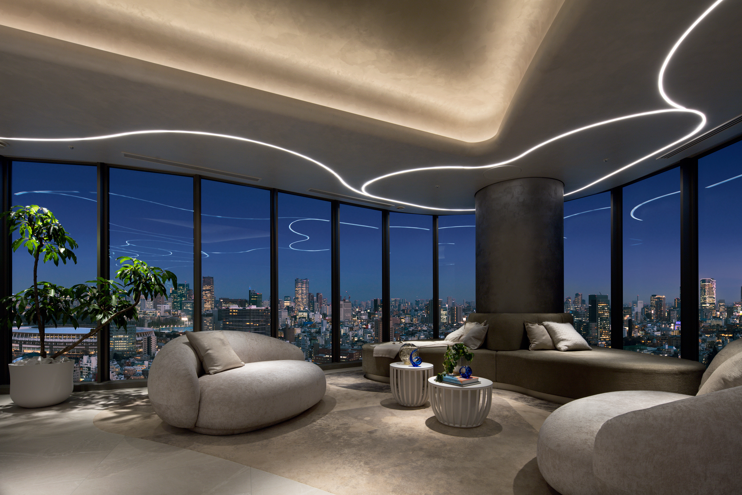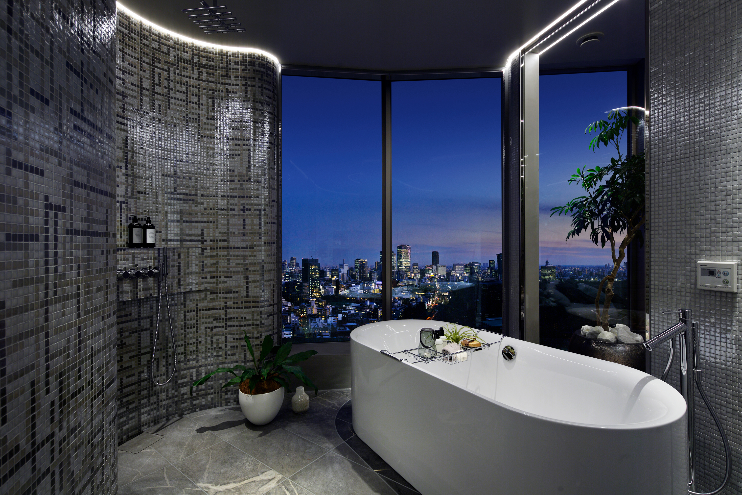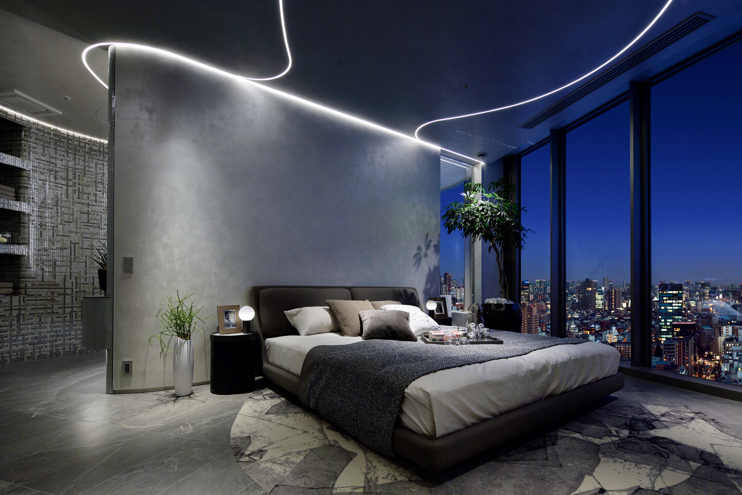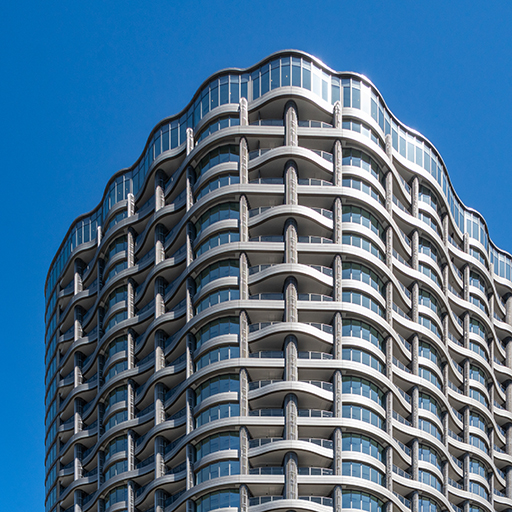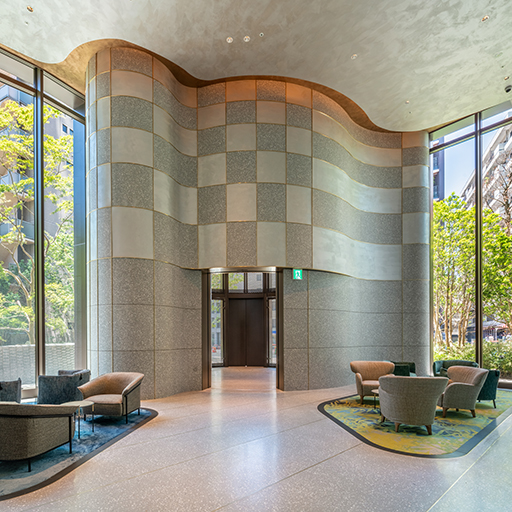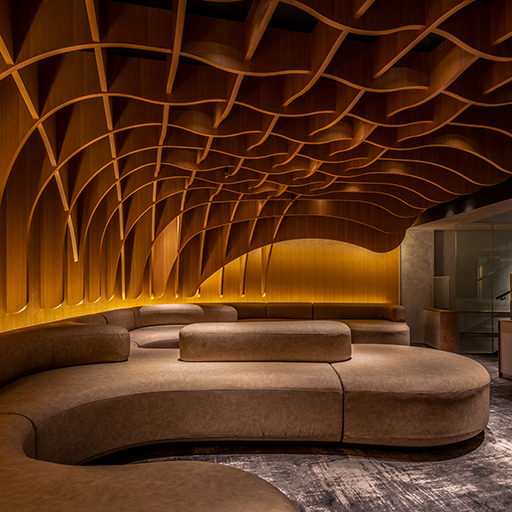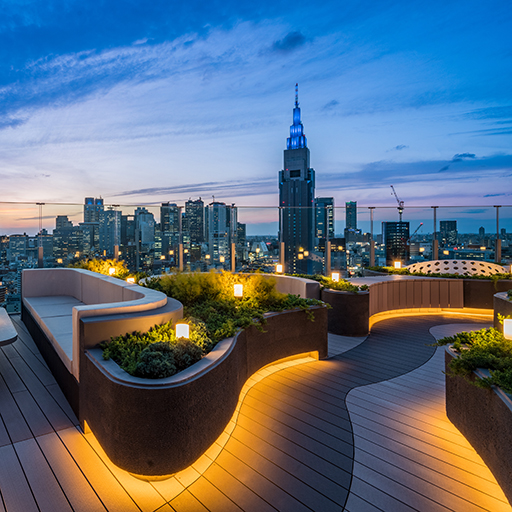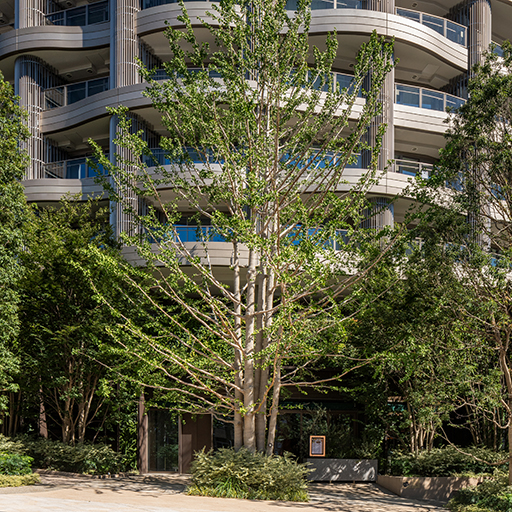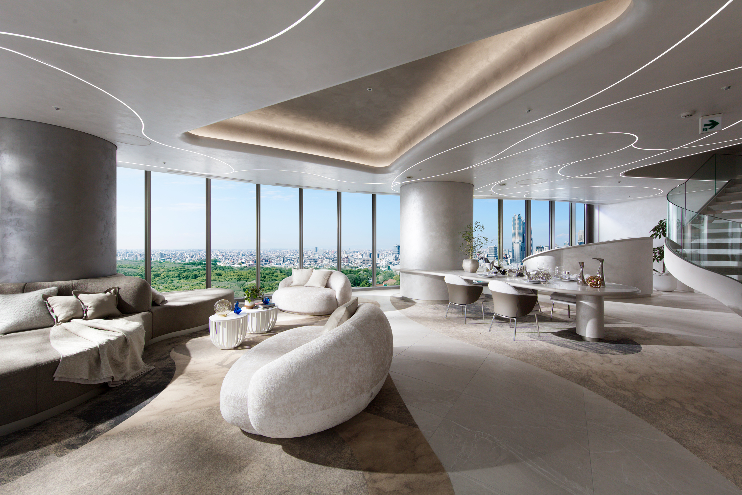
Park Court Jingu Kitasando The Tower
Space - Model room
This model room features a unique space that expresses the concept of “NEST”. The curvy designed walls and furniture generate an overall serene and relaxing ambiance alongside the arrangement of organic patterns of the flooring and interwoven ceiling lights. The contrast between the calming space and the dynamic views creates a uniquely luxurious experience. Each area, including the living room, bedroom, and bathroom allows you to naturally immerse yourself in a space of comfort and belonging. The living-dining area offers tasteful views of the rich greenery that spreads out in front of you, complimented by the open format of the space, this allows you to truly relax and enjoy the environment around you. The desk space features enclosed bookshelves, giving a sense of privacy, focus, and tranquility. These designs were incorporated to bring enjoyment and quality satisfaction through the comfort of a space that feels like it has been carefully tailored.
- Master Design Architect〈Interior Design〉
- Hoshino Architects
- Local Architect
- SHIMIZU CORPORATION
- Contractor
- Joint Venture of Shimizu Corporation &Fujita Corporation
- Client
- Mitsui Fudosan Residential Co., Ltd
- Location
- Tokyo, Japan
- Completion
- 2023
- Size
- 55,655㎡ 27above ground
Park Court Jingu Kitasando The Tower
パークコート神宮北参道 ザ タワー
Space - Model room
モデルルームは「巣=NEST」の世界観を表現した特別な空間となっている。 丸みを帯びた壁面や家具は、床や天井の曲線やライン照明と呼応して、全体的に柔らかくゆったりとした時間を演出している。柔らかい空間とダイナミック眺望のコントラストは、ここでしか味わえない特別でラグジュアリーな空間となっている。 リビング、寝室、バスルームなどの各エリアは、どんなシーンでも自然と身体に馴染むような居場所を見つけることができる。圧倒的な緑が広がる眺望を贅沢に味わえるリビングダイニングスペースは、ゆったりと開放的な時間を過ごすことができるようなオープンな配置となっている。デスクスペースは、囲まれるようなシェルフが特徴的で、プライベート感があり集中した静かな時間を過ごすことができる。 このように、まるで自分のためだけに作られたような居心地の良さを見つけることで、空間に居ることに喜びをもたらし上質なリラックスを与えてくれるデザインとなっている。
- Master Design Architect〈Interior Design〉
- Hoshino Architects
- Local Architect
- SHIMIZU CORPORATION
- Contractor
- Joint Venture of Shimizu Corporation &Fujita Corporation
- Client
- Mitsui Fudosan Residential Co., Ltd
- Location
- Tokyo, Japan
- Completion
- 2023
- Size
- 55,655㎡ 27above ground
