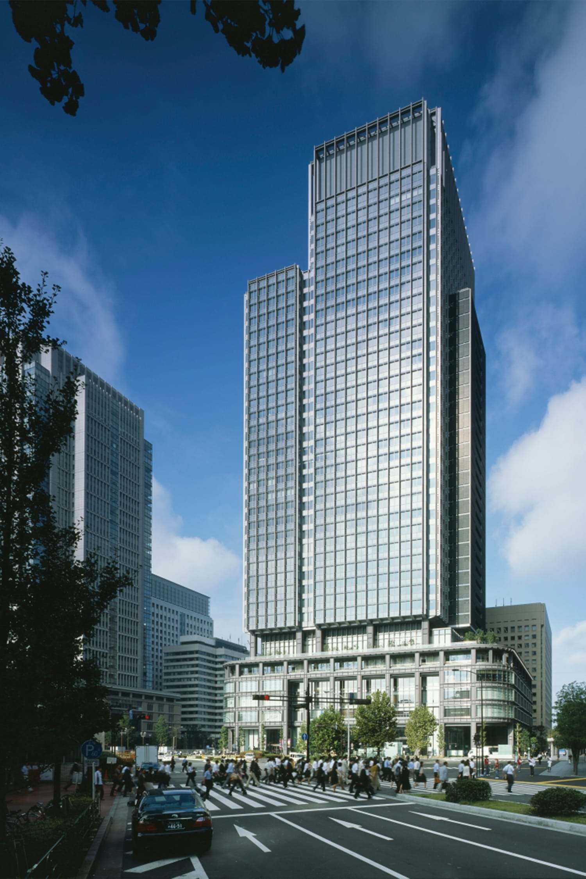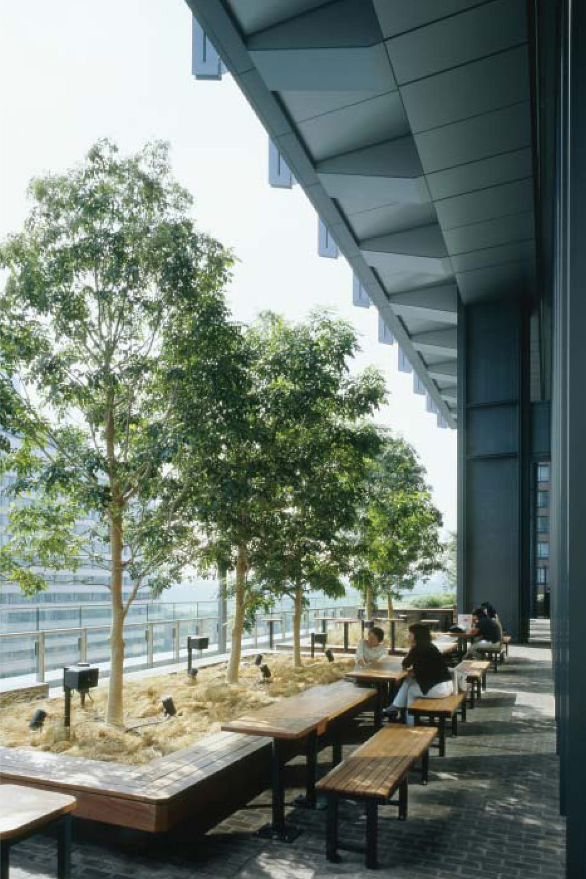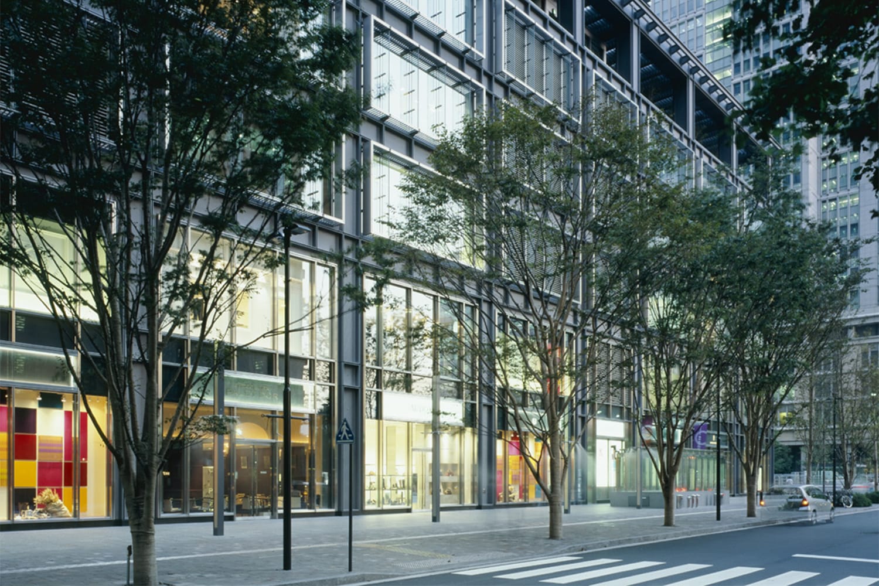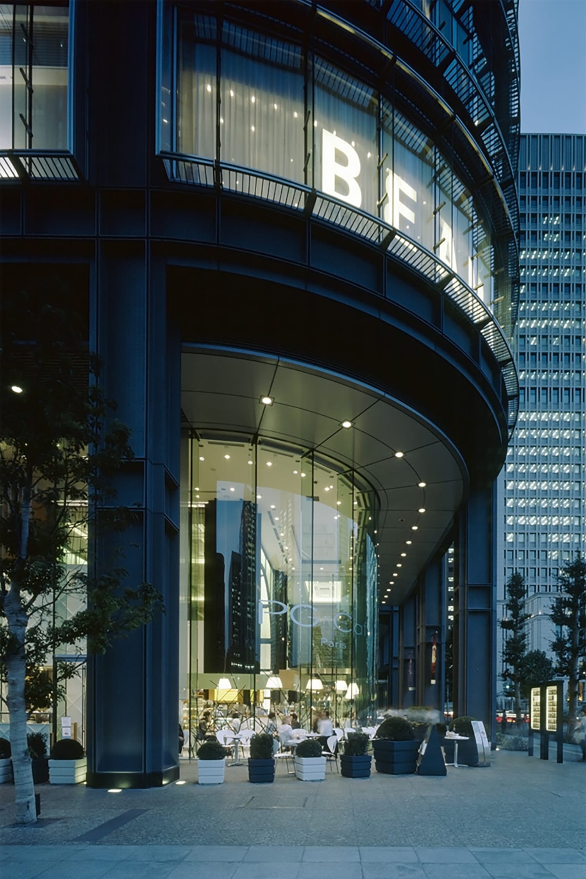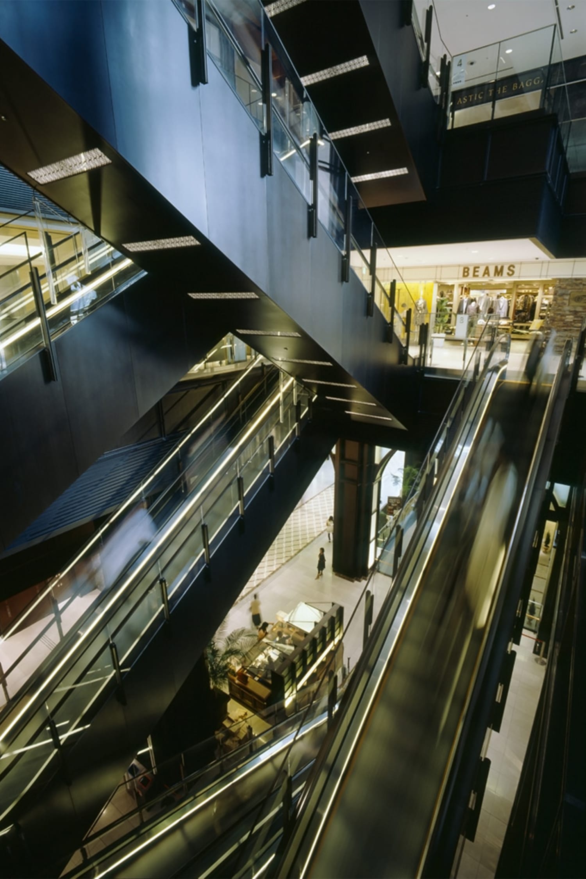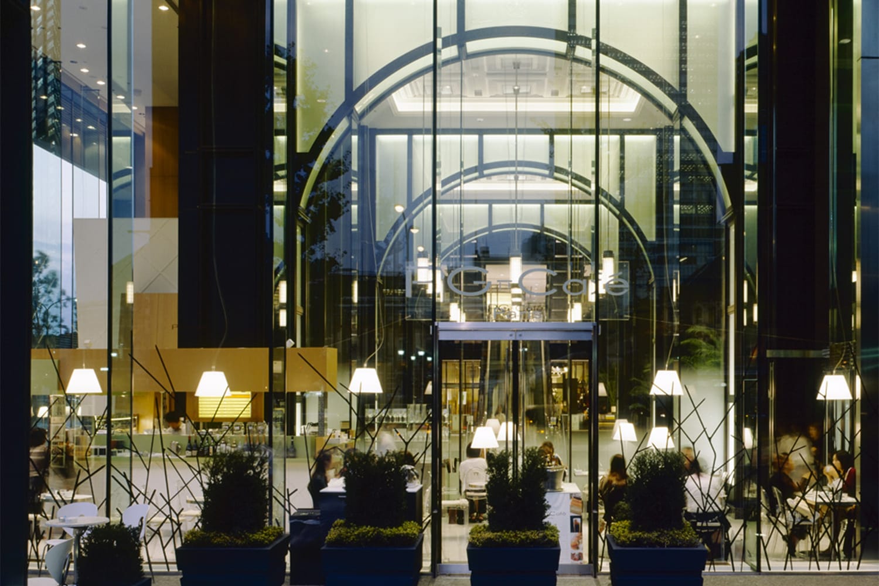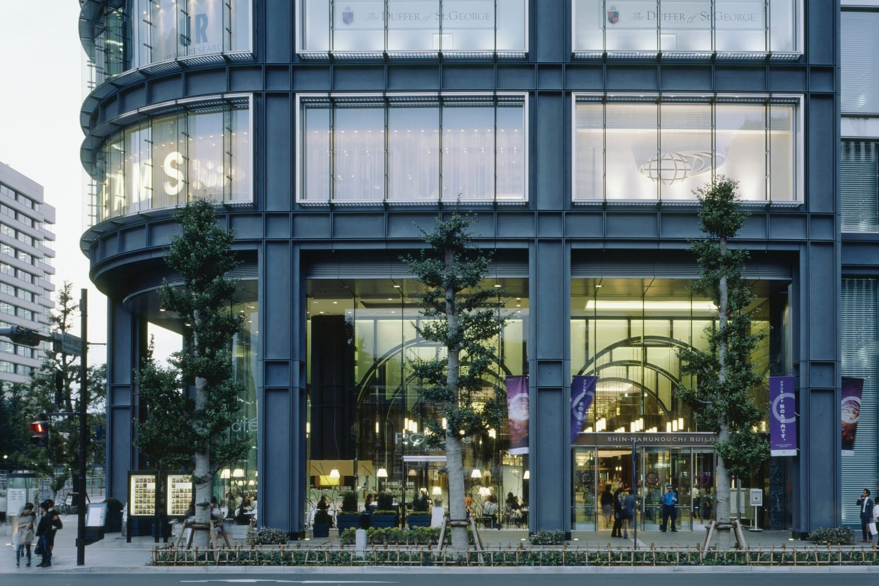
Hopkins Architects Project
Shin Marunouchi Building
The Shin-Marunouchi Building, an office and commercial complex tower, constitutes, along with the Marunouchi Building, the core of the Marunouchi Redevelopment Project launched in 1998 and completed in 2007. Standing in a prime location right in front of the Marunouchi entrance of Tokyo Station facing a street leading to the Imperial Palace, it acts as a major element of the urban landscape in the vicinity. Long established as a distinguished business district since before World War II, Marunouchi, having the headquarters of major corporations and financial institutions, is today Japan's pivotal business centre. The aim was to create a mixed-use high-rise building with the best suited functions for global business, following a thorough understanding of its historical context. The design intention was to bring vitality to the city through the placement of shops and restaurants in the lower section, which continues and merges into the bustling shopping street on the west side of the building. In the tower meanwhile, the most advanced office space is created while maintaining relationships with the adjacent Marunouchi Building. The facade consists of glazed shop windows to animate the street. Bay windows with glass fins are employed on the retail levels creating a unified exterior. The details of the facade design were realised by striking a balance between the close human-scale view and a distant view of the entire tower.
- Concept Designer
- Hopkins Architects
- Principal Designer
- Simon Fraser
- Project Design Director
- Hiroaki Hoshino
- Master Architect
- Mitsubishi Jisho Sekkei Inc.
- Contractor
- Takenaka Corporation
- Client
- Mitsubishi Estate
- Location
- Tokyo, Japan
- Completion
- 2007
- Size
- 193,685.62㎡ 38 above ground & 4 basement levels
Hopkins Architects Project
Shin Marunouchi Building
新丸の内ビルディング
1998年から始まった丸の内再開発計画において丸ビルと共に核を成す商業施設となったオフィス商業複合施設タワー。2007年竣工。東京駅丸の内口の目の前、皇居へと続く大通りに面した重要な場所に位置し、一帯の都市景観の一翼を担っている。 丸の内は大企業の本社や金融機関が立ち並ぶ、日本を代表するビジネス街で、戦前から格式高いオフィス街が形成されていた。その歴史的文脈をきちんと把握した上で、国際ビジネスに最適な機能を併せ持つ複合用途の高層ビルを目指した。 低層部分はショップやレストランを配置することで街に活気を与え、建物の西側にあるにぎやかなショッピングストリートへと続くようにデザイン。一方、高層部は隣接する丸の内ビルディングとの関係性を保ちながら、最先端のオフィス空間をつくり出した。 ストリートに面したファサードには透明感をもったショーケースを配置することにより、通りに活気を与えている。店舗階にはガラスフィンのベイウィンドウを用いてまとまりのある外観を作り出した。ファサードのディテールデザインは、ヒューマンスケールな視点とタワー全体を遠くから見る大きな視点の両方のバランスをとることで実現した。
- Concept Designer
- Hopkins Architects
- Principal Designer
- Simon Fraser
- Project Design Director
- Hiroaki Hoshino
- Master Architect
- Mitsubishi Jisho Sekkei Inc.
- Contractor
- Takenaka Corporation
- Client
- Mitsubishi Estate
- Location
- Tokyo, Japan
- Completion
- 2007
- Size
- 193,685.62㎡ 38 above ground & 4 basement levels
