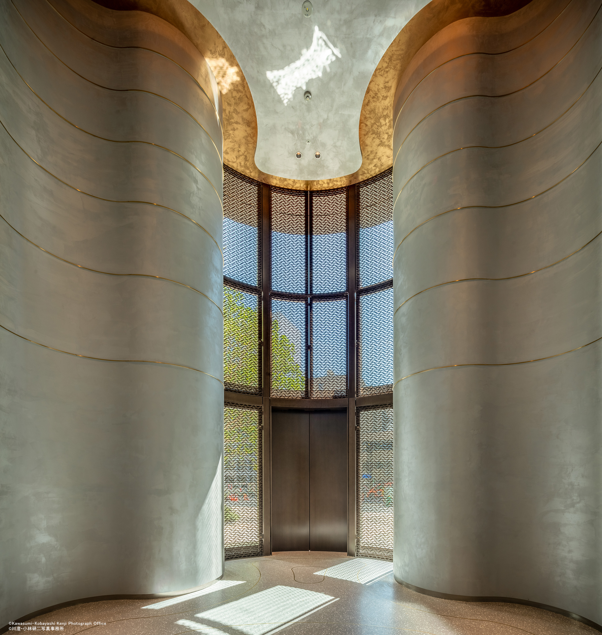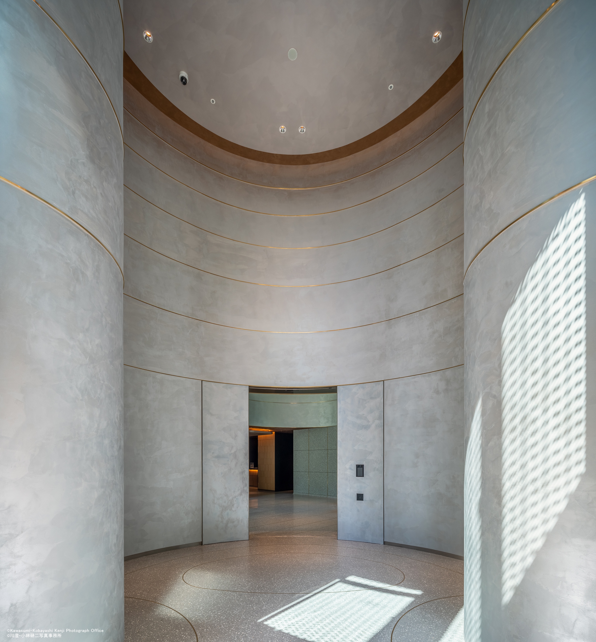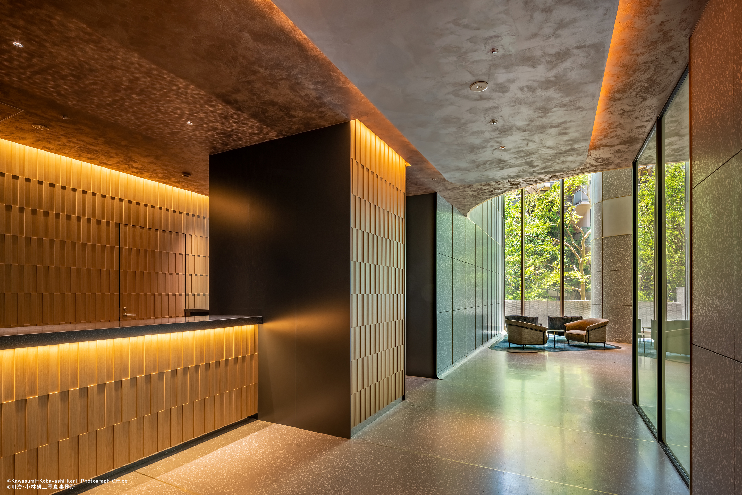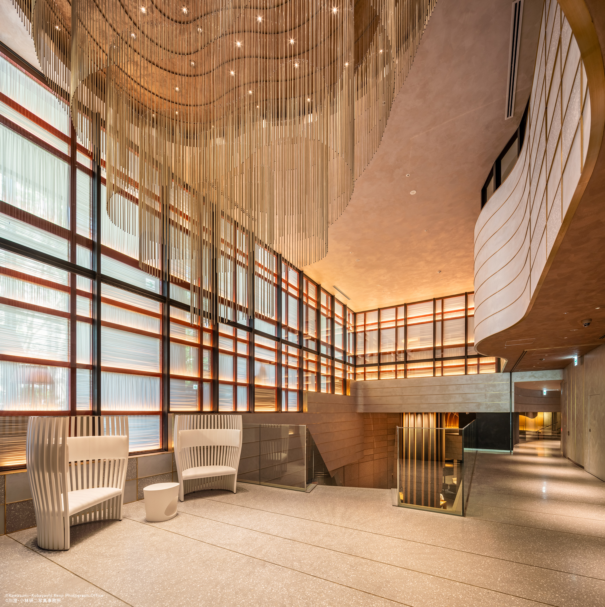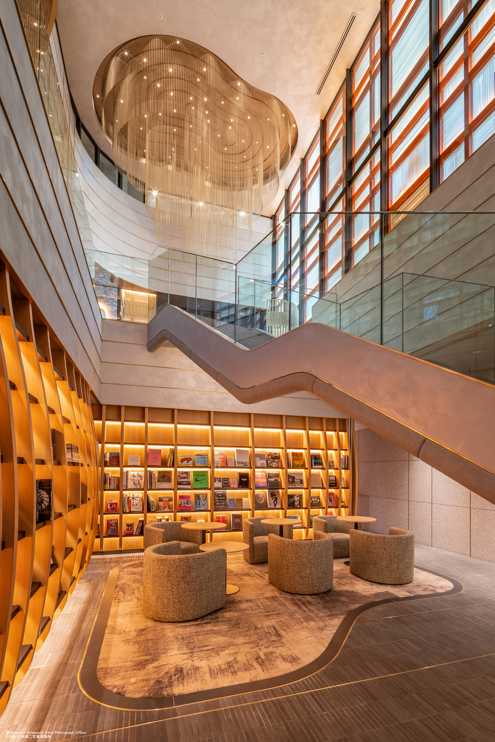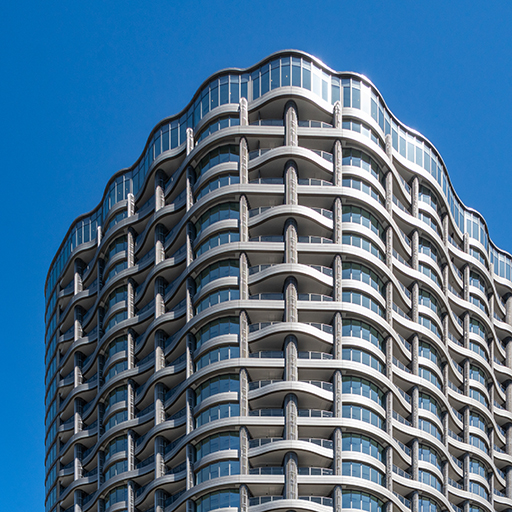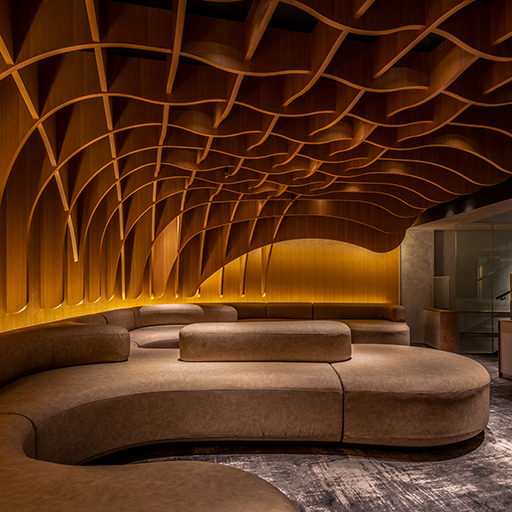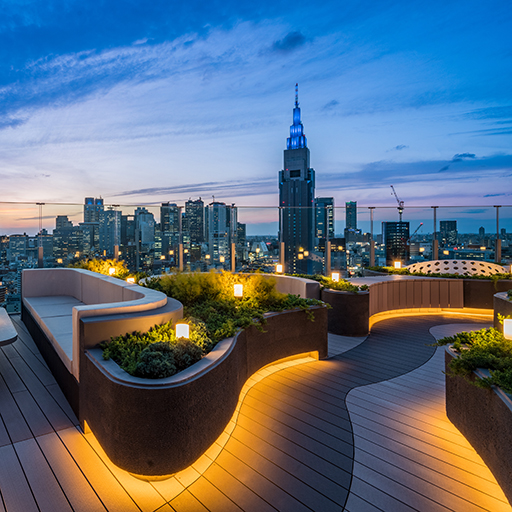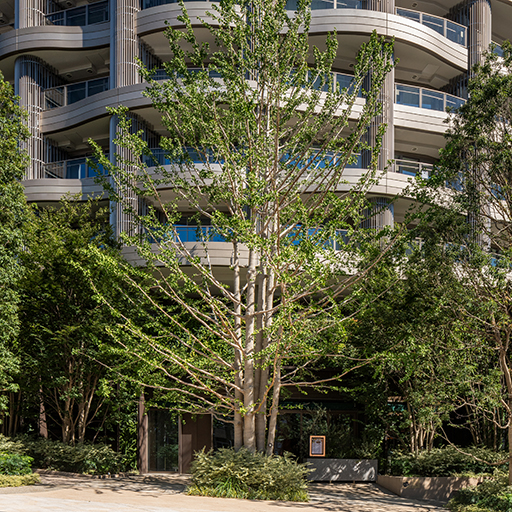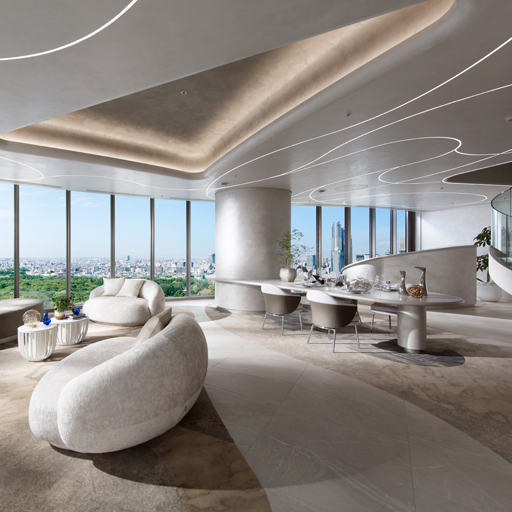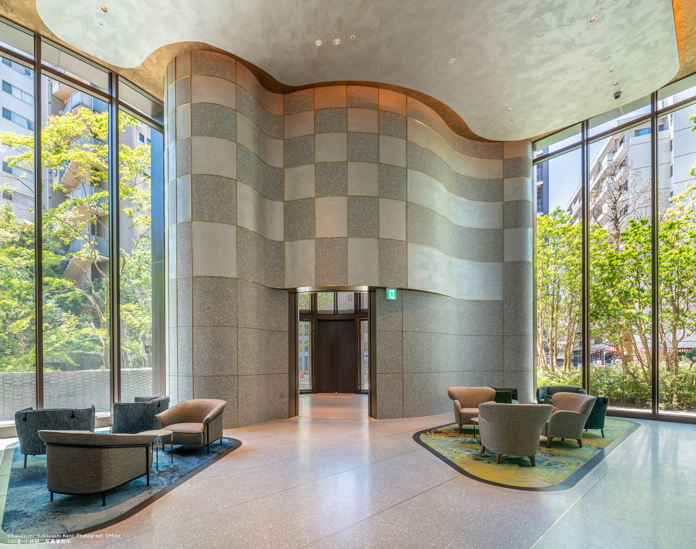
Park Court Jingu Kitasando The Tower
Space - Entrance
Park Court Jingu Kitasando The Tower features an entry to the entrance lounge three-dimensionally weaving the walls and floor together for a stunning presentation throughout while the sculpted curved windbreak guides visitors inside. This project incorporates the NEST design concept on the interior to provide a consistent feel with the woven building exterior. The luxurious entrance lounge melding with the terraced Japanese garden employing lush green landscaping and waterscapes continues on even as visitors come further into the building. The interior design capitalizes on a monochromatic colour against brass to accent the blue and green carpeting which resonates with the landscape design. The building opens into a dynamic space with a three-story vaulted ceiling which traces the large, elongated wall from the entrance. A stunning chandelier and bold staircase diagonally leading underground construct a central interior which can be seen as the heart of the building. The interior design three-dimensionally weaving together vertical and horizontal lines accomplishes enjoyably dynamic communal areas.
- Master Design Architect 〈Facade+Interior+Landscape Design〉
- Hoshino Architects
- Local Architect
- SHIMIZU CORPORATION
- Contractor
- Joint Venture of Shimizu Corporation & Fujita Corporation
- Client
- Mitsui Fudosan Residential Co., Ltd
- Location
- Tokyo, Japan
- Completion
- 2023
- Size
- 55,655㎡ 27above ground & 1 basement levels
Park Court Jingu Kitasando The Tower
パークコート神宮北参道 ザ タワー
Space - Entrance
壁と床で3次元的に編み込まれた表情が張り巡る特徴的なエントランスラウンジへの導入スペースは、彫刻のように造形的な曲面でつくられた風除室空間が内部へと人を引き入れている。 建物外壁の編み込まれた表情のデザインコンセプトと合わさって、「巣=NEST」のイメージを内部と外部両方で感じられるデザインとしている。 奥に進むと、緑いっぱいのランドスケープと水景を2層分の高さで借景として取り込んだ贅沢なエントランスラウンジ空間へと続く。 モノトーンや真鍮系の色味を抑えたインテリアデザインでは、ランドスケープデザインと呼応したグリーンやブルーを取り込んだカーペットで色のアクセントをつけている。 エントランスから続く大きな長い壁に沿ってダイナミックな3層吹き抜けの空間が現れ、斜めに地下へ導く大胆な階段と象徴的なシャンデリアが、この建物の中心ともいえるインテリアの核となる空間をつくり出す。 空間を縦や横に3次元的に編み込んだようなインテリアデザインの構成がダイナミックにスペースを楽しむことのできる共用部をつくりあげている。
- Master Design Architect 〈Facade+Interior+Landscape Design〉
- Hoshino Architects
- Local Architect
- SHIMIZU CORPORATION
- Contractor
- Joint Venture of Shimizu Corporation & Fujita Corporation
- Client
- Mitsui Fudosan Residential Co., Ltd
- Location
- Tokyo, Japan
- Completion
- 2023
- Size
- 55,655㎡ 27above ground & 1 basement levels
