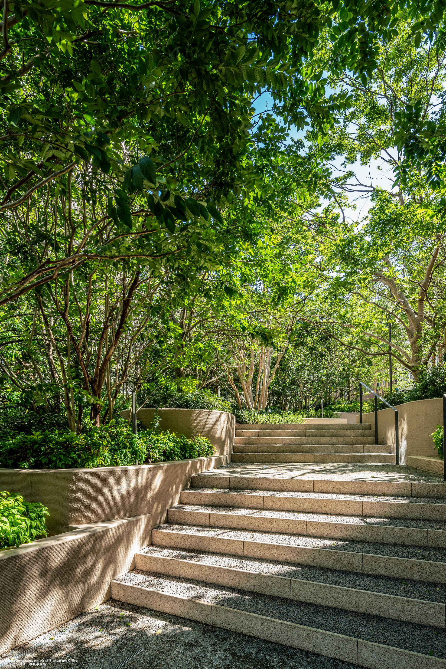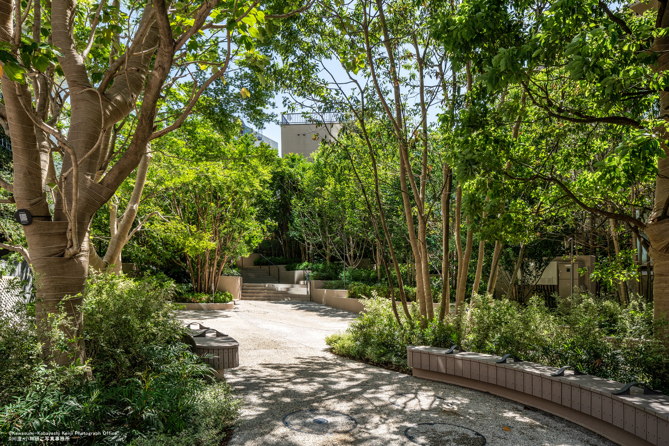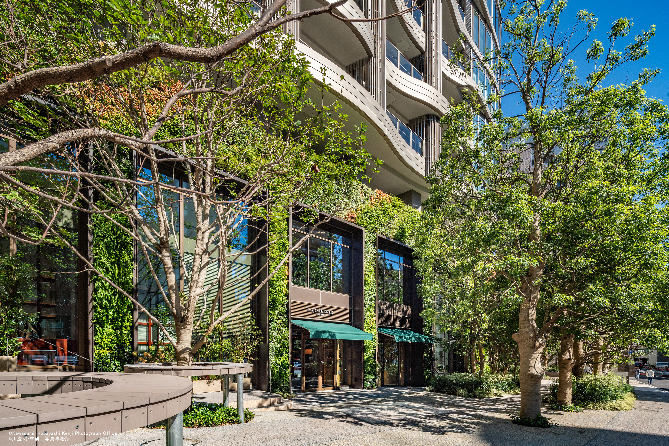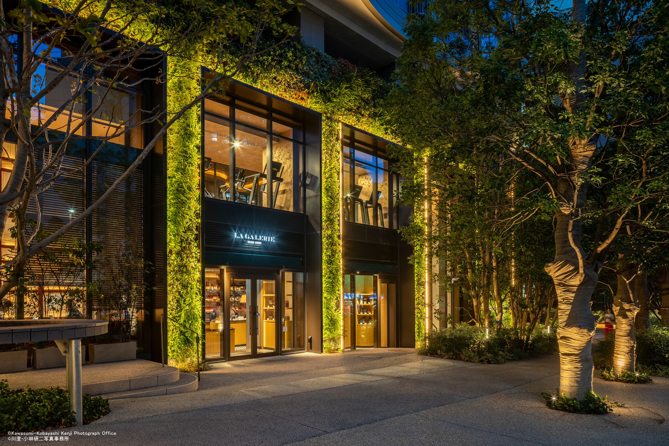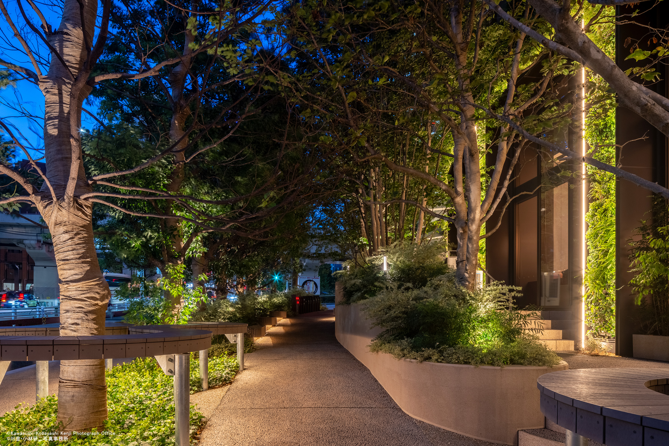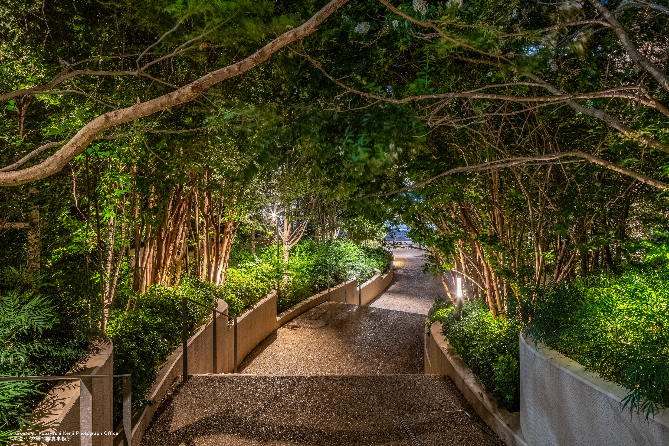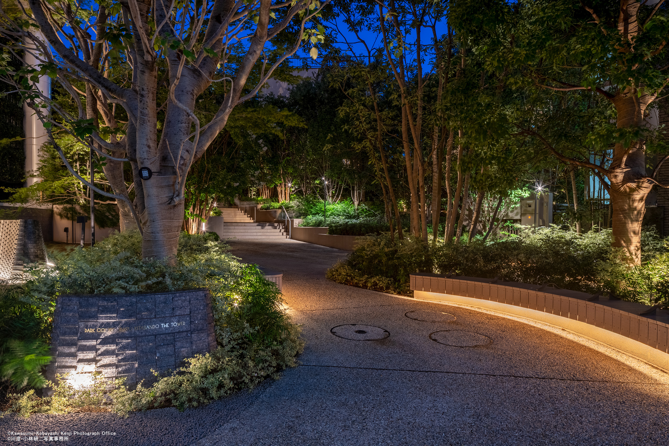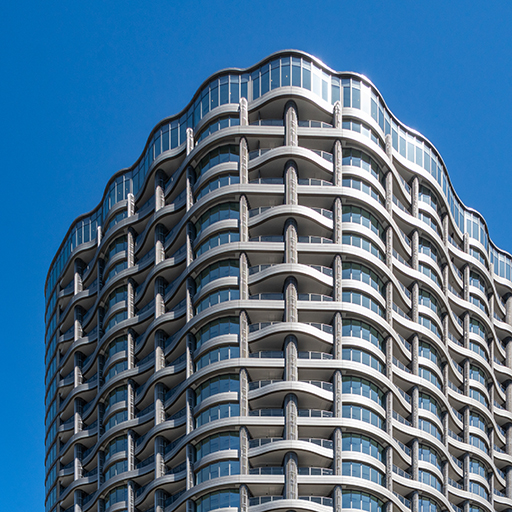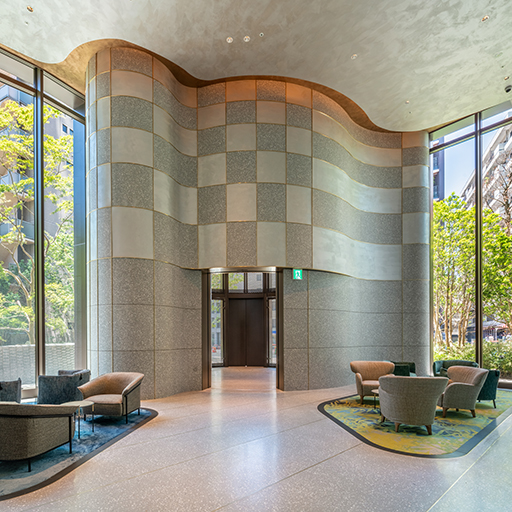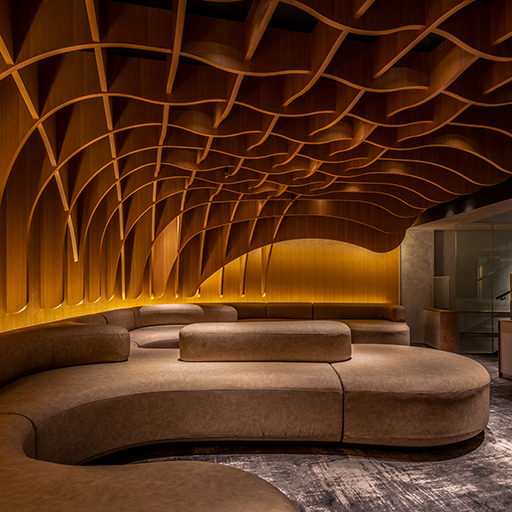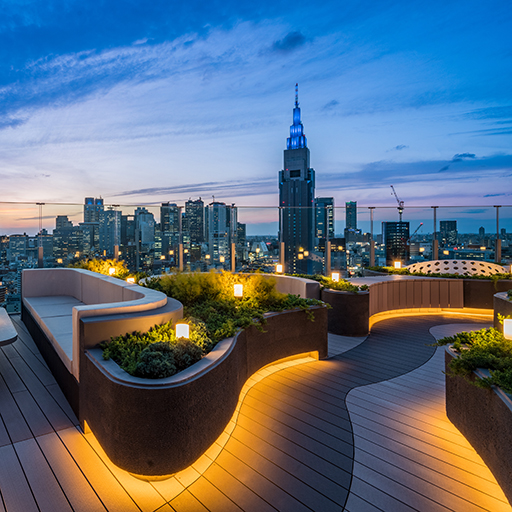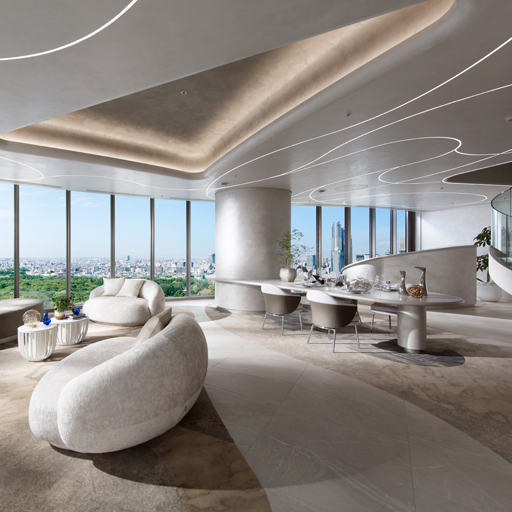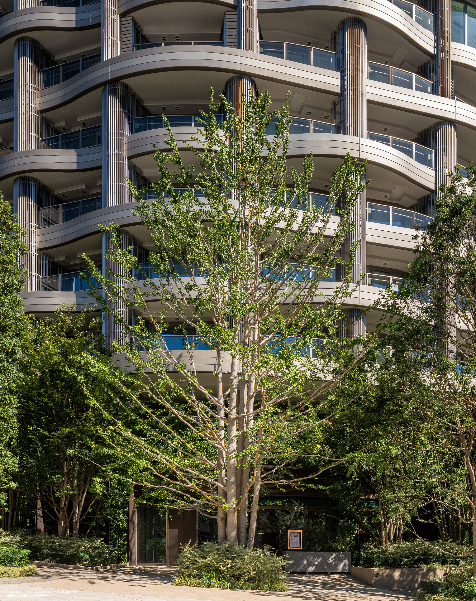
Park Court Jingu Kitasando The Tower
Infrastructure - Landscape
The landscape design is also leveraging elevation differences to transform the scenery and greenery and give the building façade an everchanging appearance every time one passes by. All can delight in a view entwining the gardens, roads, water, and other distinct elements of Kitasando. In addition, the roadside storefront will greatly expand the vibrancy of the intersection while the sidewalk rhythmically lined with gardens will cultivate a calming park-like space.
- Master Design Architect〈Facade+Interior+Landscape Design〉
- Hoshino Architects
- Local Architect
- SHIMIZU CORPORATION
- Contractor
- Joint Venture of Shimizu Corporation & Fujita Corporation
- Client
- Mitsui Fudosan Residential Co., Ltd
- Location
- Tokyo, Japan
- Completion
- 2023
- Size
- 55,655㎡ 27above ground & 1 basement levels
Park Court Jingu Kitasando The Tower
パークコート神宮北参道 ザ タワー
Infrastructure - Landscape
ランドスケープデザインでは高低差をいかし、歩く度に見えてくる景色や樹木が変化し、建物の面が変わる。 緑、道、水、様々な要素が編みこまれて繋がる風景を楽しめる。 路面店舗では交差点の賑わいに大きく開かれ、リズミカルに緑が配置された歩道は公園のような落ち着きのある空間をつくり出している。
- Master Design Architect〈Facade+Interior+Landscape Design〉
- Hoshino Architects
- Local Architect
- SHIMIZU CORPORATION
- Contractor
- Joint Venture of Shimizu Corporation & Fujita Corporation
- Client
- Mitsui Fudosan Residential Co., Ltd
- Location
- Tokyo, Japan
- Completion
- 2023
- Size
- 55,655㎡ 27above ground & 1 basement levels
