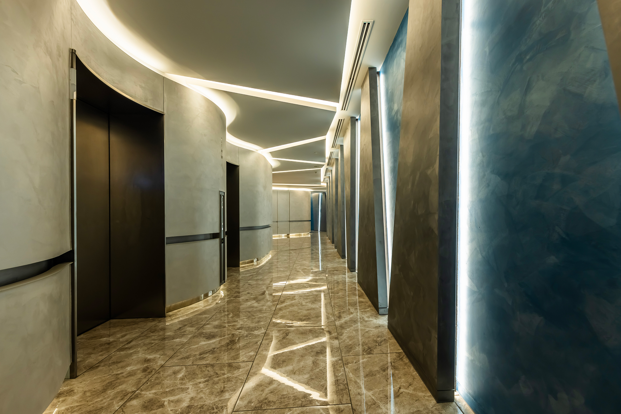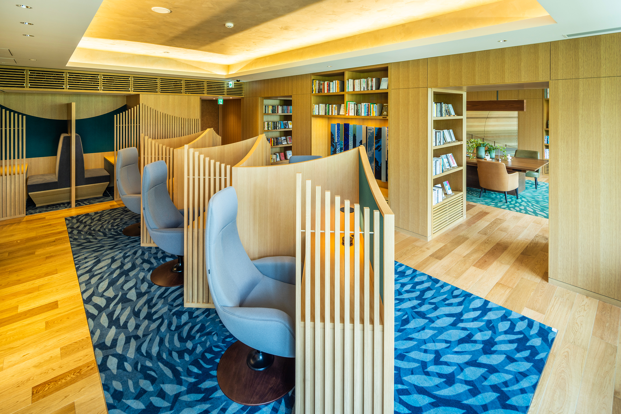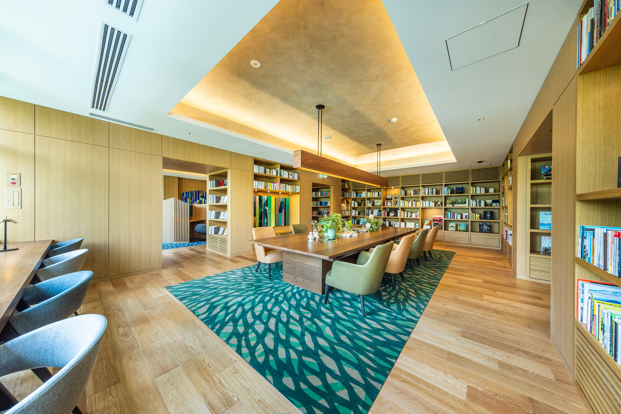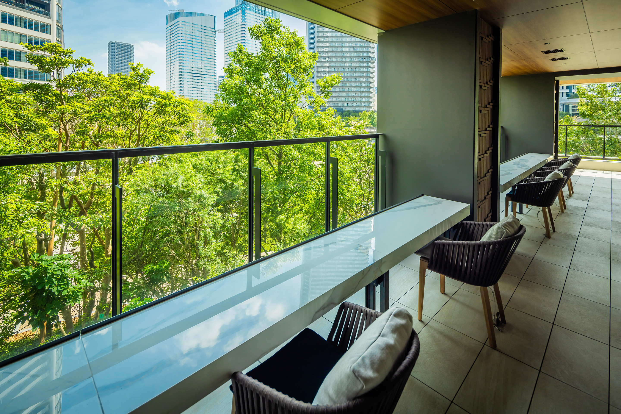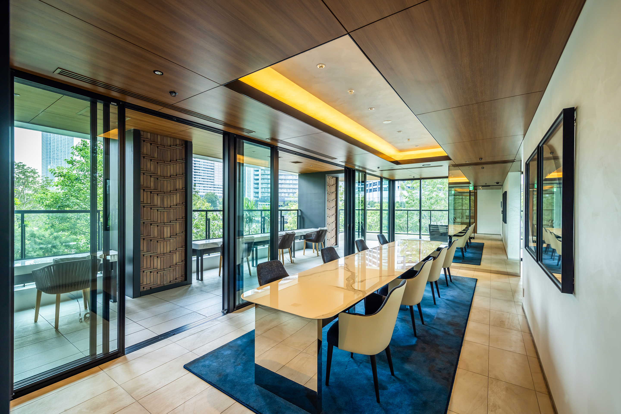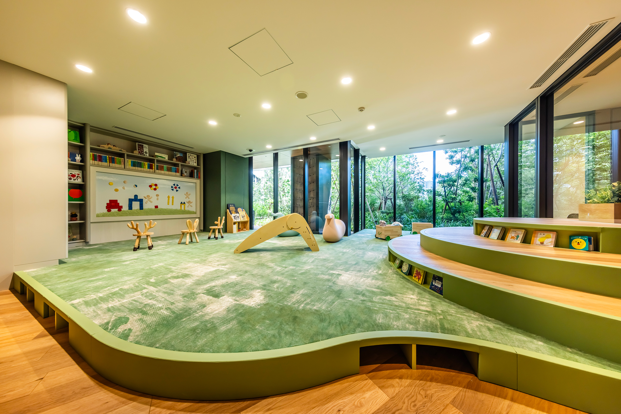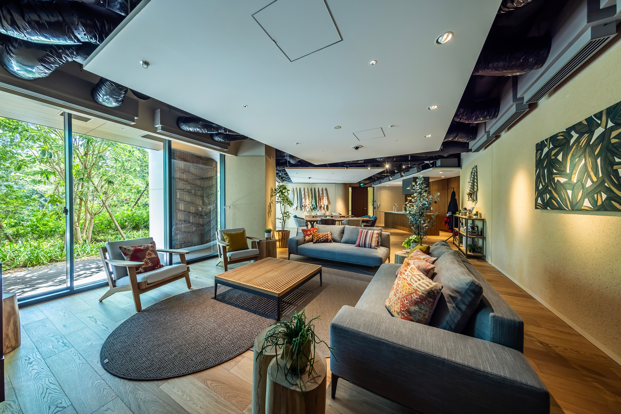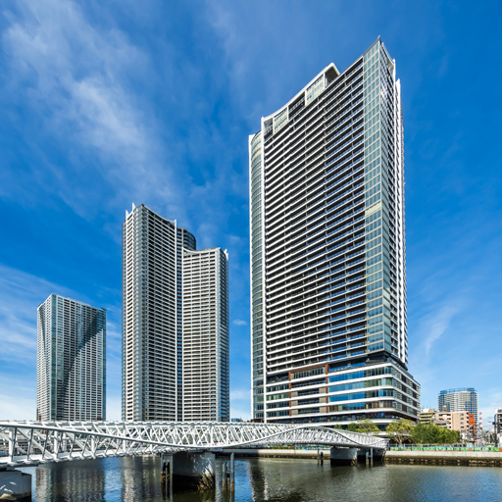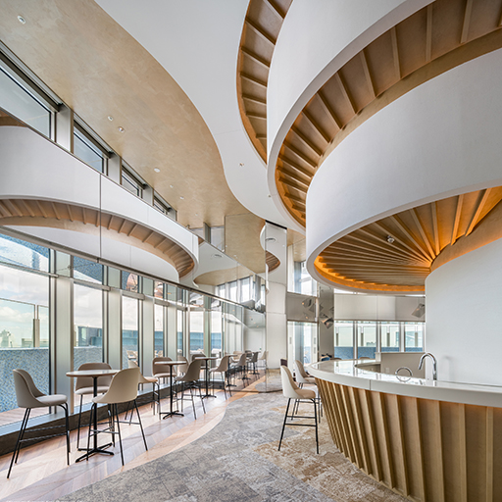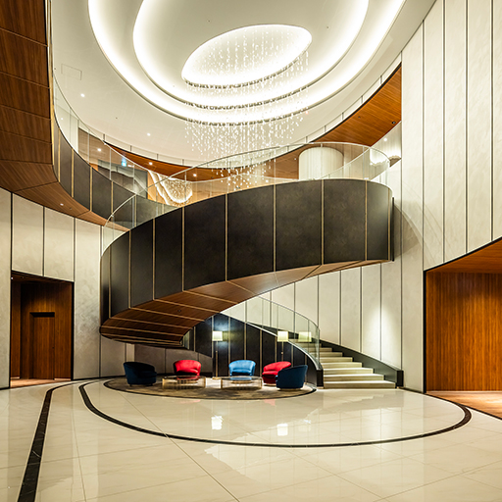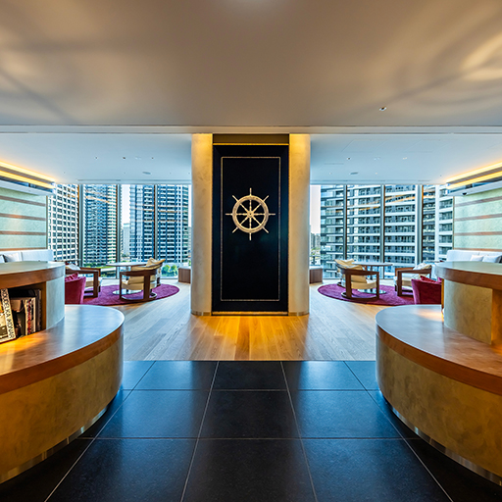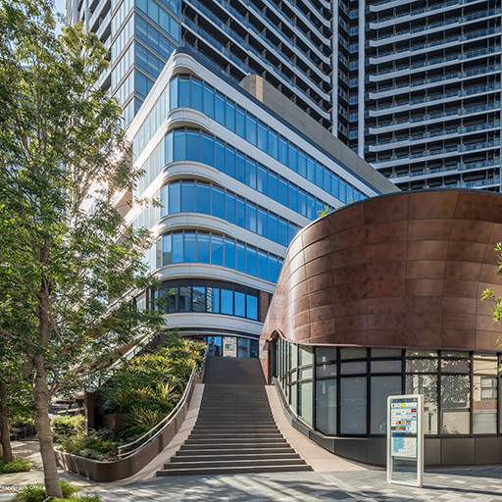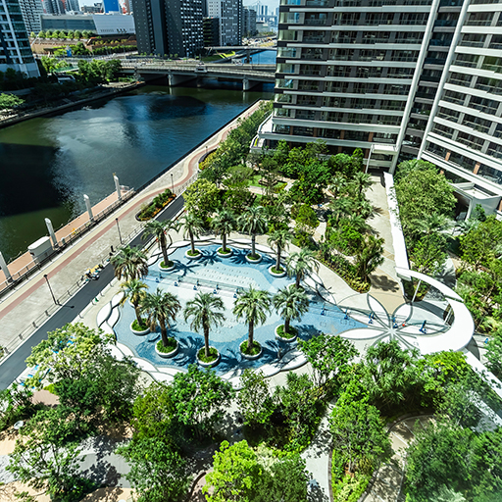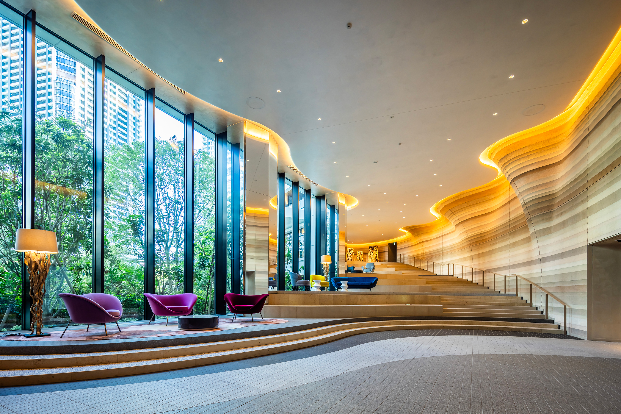
Grand Marina Tokyo Park Tower Kachidoki South
Space - Grand Entrance & Common Space
The Tokyo Park Tower Kachidoki South will present a spacious grand entrance with a dynamic wall curvature evoking images of a rocky cliff. The wall stands as if sculpted by waves to produce flow and movement through the curves of the layered rock. The two-story elevated space also employs an open glass façade tracing the marina garden outside. The design accentuates the space as a step lounge with a staircase leading up to the second floor for a transient view achieved by a variety of viewpoints. As visitors move into the wall of cliff stratum, they will find themselves in a sibylline elevator hall inspired by the deep sea. The walls of the elevator hall and entrance lounge link through a rock geometry of curved lines. This will highlight inner and outer worlds which seem carved out of one massive cliff for us all to see. The design balances the interior and exterior of two separate walls stunningly in this way to produce one integrated story. Visitors will find a public space on the second floor at the top of the step lounge. The flow of traffic will transport them into the public space by building excitement as one approaches the second floor with the feel of a sandy beach snuggled up against a large roc k cliff. Once through, the design reveals a study space surrounded in books with a calming book corridor warm with wood. A canal side terrace contrasts this book corridor with a luxuriously spacious balcony area blurring the boundaries between interior and the exterior where anyone can spend time on the waterfront. A first-floor green side cottage, laundry and playground facing the outdoor barbecue and other areas in the garden welcome all with inviting relaxation achieved through the natural wood and colours extending the lush greenery from outside into the interior.
- Master Design Architect 〈Facade+Interior+Landscape Design〉
- Hoshino Architects
- Contractor&Local Architects
- South : Kajima Corporation
- Client
- Mitsui Fudosan Residential Co.,Ltd
- Location
- Tokyo, JAPAN
- Completion
- 2023
- Size
- South : 1665 residential units 58 above ground & 3 basement levels
Grand Marina Tokyo Park Tower Kachidoki South
グランドマリーナ東京 パークタワー勝どき サウス
Space - Grand Entrance & Common Space
サウス棟のグランドエントランスはダイナミックな曲線を描いた波打つ壁面が広がる空間となっている。波打ち際の岩崖のような壁は、自然の作り出す大胆な地層の流れや動きを感じるような表現をしている。 2層吹き抜けの広々とした空間は、マリーナガーデンに沿ってオープンなガラスのファサードであることを活かし、2階に上がる階段を利用して視点の変化を楽しめるステップラウンジとしてデザインしている。 岩崖のような壁の中に入っていくと現れるエレベーターホールは深海のような神秘的な空間。エレベーターホールの壁とエントランスラウンジの壁は、曲線を描いた波打つ壁面の形状がリンクし、まるで1つの巨大な岩崖をくり抜いたような内側と外側の世界を表現している。このように壁で隔てられた空間に内側と外側を表す呼応するデザインを取り入れることで、連続する1つのストーリーを作り出している。 2階共用スペースは、ステップラウンジを上った場所にある。まるで大きな岩崖の隙間に広がる砂浜を上っていくような印象を与える動線計画は2階共用スペースへの期待を膨らませる演出をしている。 この空間を抜けると2階には本に囲まれたスタディー空間でブックコリドーがあり、木の素材感を活かした温かみのある落ち着いた滞在空間としてデザインした。ブックコリドーの先には、運河に面したキャナルサイドテラスが、リラックスできる上質な水辺の空間として、内と外のテラスの境界を曖昧にし、ブックコリドーとはまた違った開放感のある滞在空間となる。 屋外のバーベキューエリアなどのあるガーデンに面した1階のグリーンサイドコテージとランドリープレイグラウンドは、屋外に広がる緑と連続した自然味あふれる木調の素材感と自然な色味を用いることで、あたたかいくつろぎの空間となっている。
- Master Design Architect 〈Facade+Interior+Landscape Design〉
- Hoshino Architects
- Contractor&Local Architects
- South : Kajima Corporation
- Client
- Mitsui Fudosan Residential Co.,Ltd
- Location
- Tokyo, JAPAN
- Completion
- 2023
- Size
- South : 1665 residential units 58 above ground & 3 basement levels

