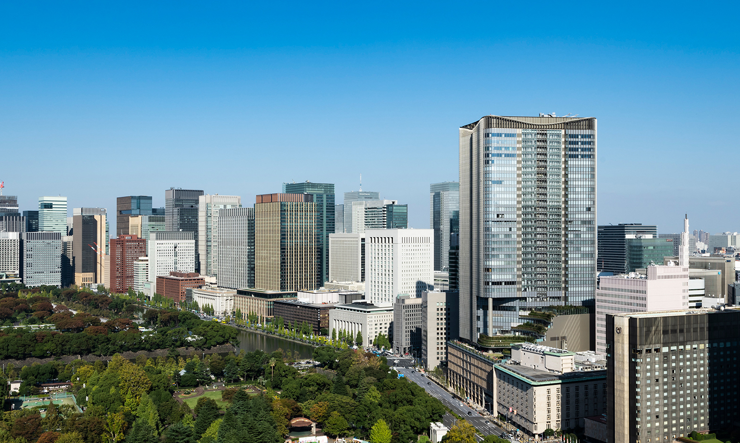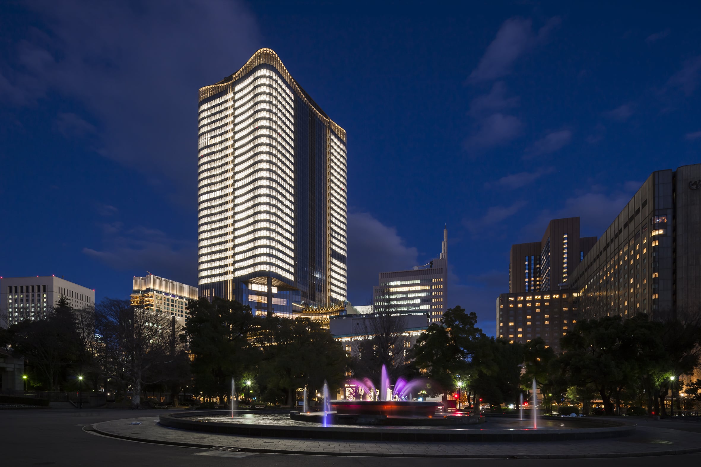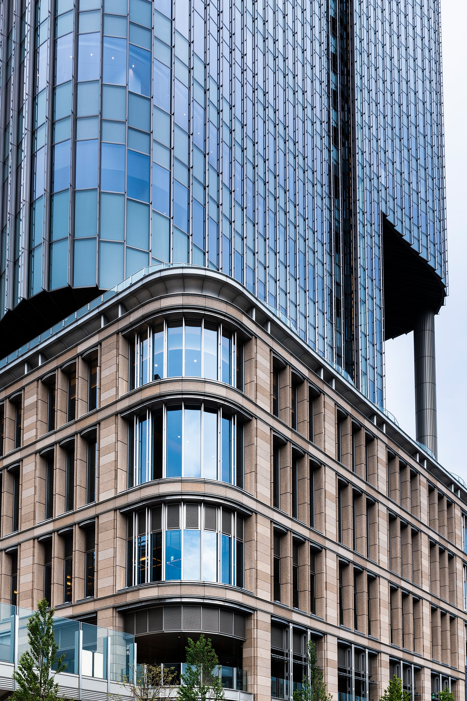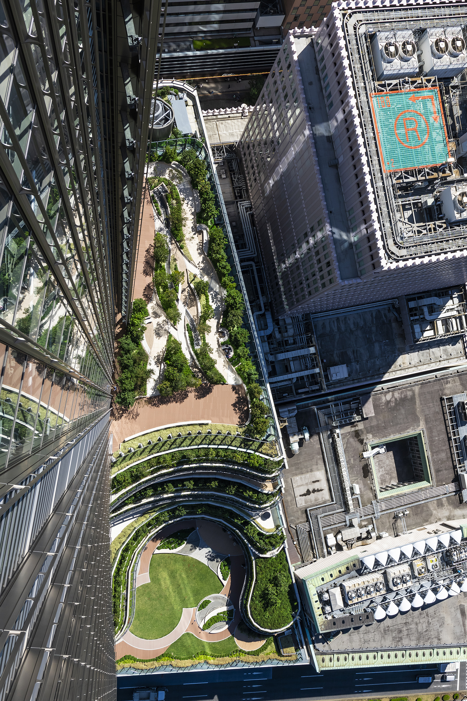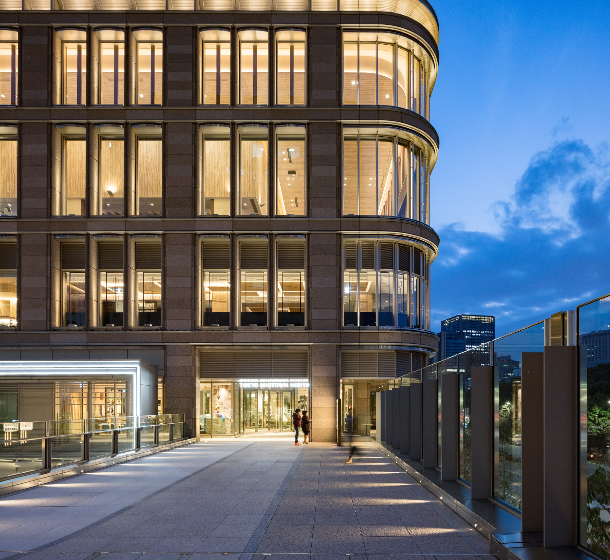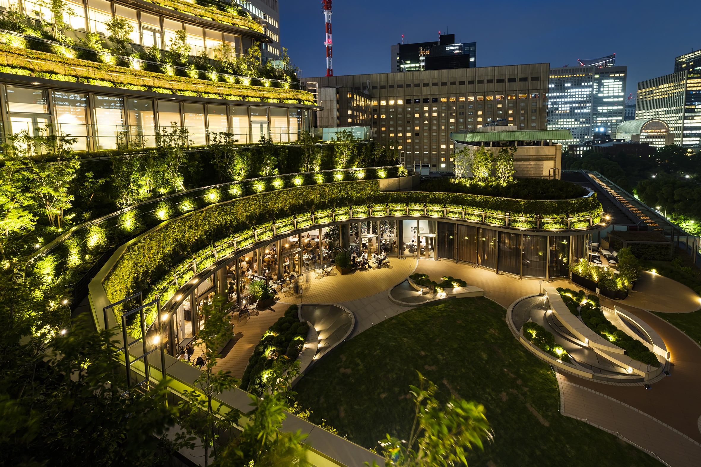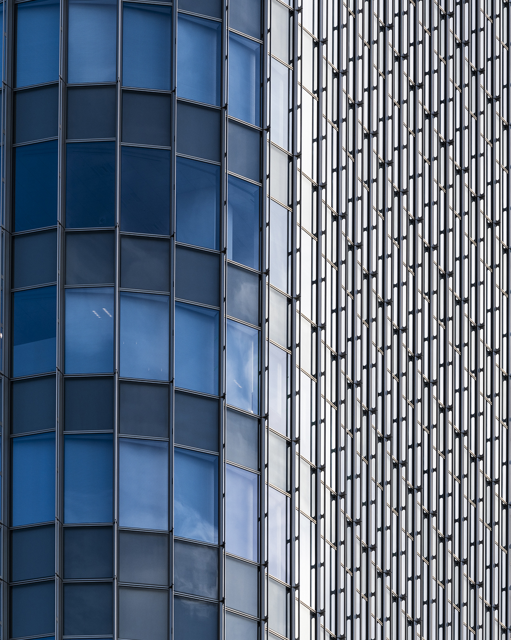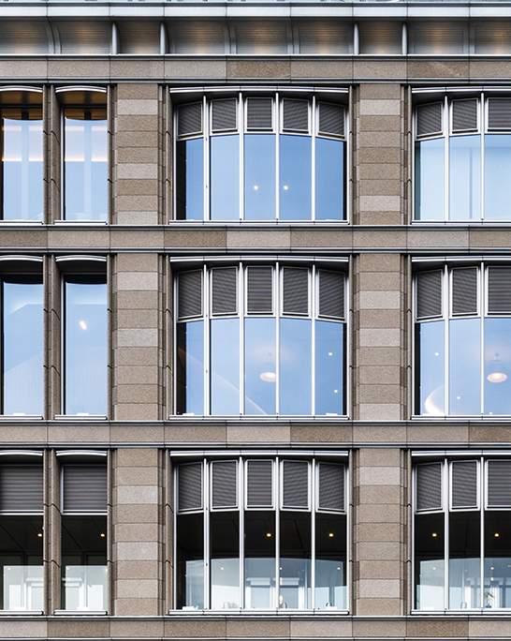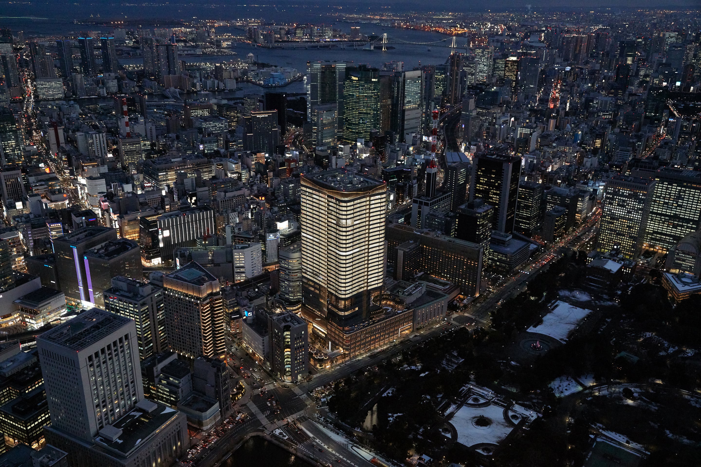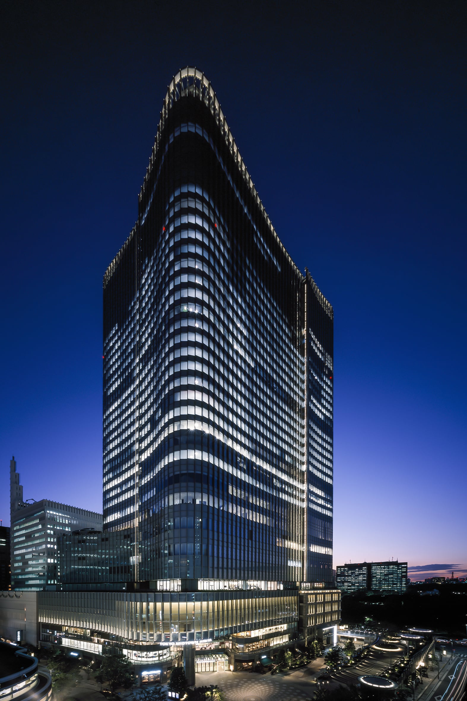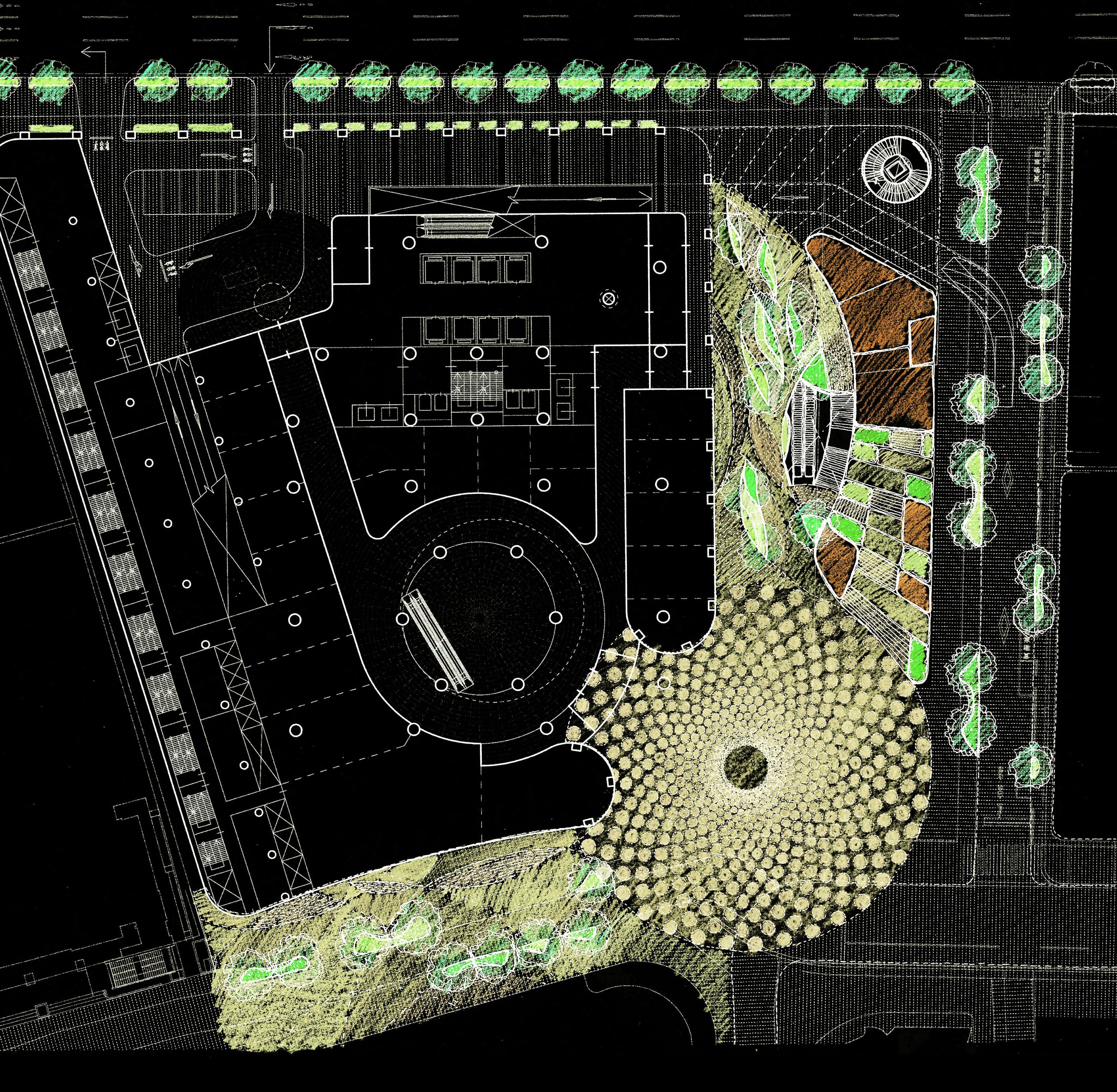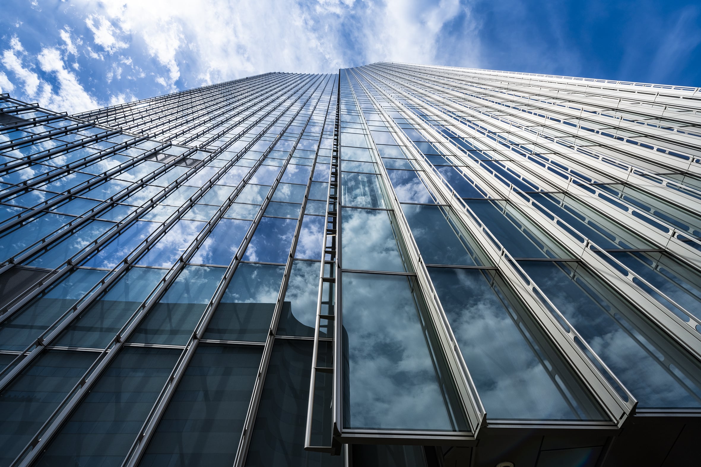
Hopkins Architects Project
Tokyo Midtown Hibiya
Tokyo Midtown Hibiya is an office and commercial complex tower, benefitting from the verdant view of Hibiya Park. The design was implemented while restudying the historical context of Hibiya, the district adjacent to Ginza, Yurakucho and Marunouchi which constitute the heart of Tokyo. Inspired by the Rokumeikan Pavilion that once existed in the Hibiya district and which played a role in the civilization and enlightenment of the Meiji Period, the concept of 'dancing tower' was first conceived from an image of the balls that took place in this pavilion. Such a sweeping and gorgeous image was directly reflected in the design of the tower as an arc form. For the lower podium section facing Hibiya-dori street, the cladding design of the Sanshin Building which once stood in this location was adopted, creating a textured surface finish through the use of different shades of stone masonry. The podium that reflects the memory of the city and the curvilinear tower with its air of a new era harmonise to create an architecture symbolising the Hibiya of the 21st century. Outdoor staircase-cum-spectator seats in a circular plaza where people gather, a beautiful three-storey atrium in the entrance, and a garden terrace on the sixth floor with a magnificent view of Hibiya Park ---- open spaces are so created in which people enter and leave, while gigantic cinemas rent the fourth and fifth floors, thereby producing an environment where people can enjoy Hibiya, the cultural city long known as a Mecca of film and theatre, both indoors and outdoors.
- Master Design Architect〈Facade+Interior+Landscape Design〉
- Hopkins Architects
- Principal Designer
- Simon Fraser
- Project Design Director
- Hiroaki Hoshino
- Urban Planning & Design Architect
- Nikken Sekkei Ltd.
- Detail Design Management
- Kajima Design
- Contractor
- Kajima Corporation
- Client
- Mitsui Fudosan Co., Ltd
- Location
- Tokyo, Japan
- Completion
- 2018
- Size
- 189,000㎡ 35 above ground & 4 basement levels
Hopkins Architects Project
Tokyo Midtown Hibiya
東京ミッドタウン日比谷
銀座、有楽町、丸の内といった東京の中心となる街に隣接した「日比谷」が持つ歴史的文脈を掘り起こしながら、緑あふれる日比谷公園の眺望を活かしたオフィス商業複合施設。 かつて日比谷にあり、明治の文明開化の一翼を担った「鹿鳴館」からのインスピレーションにより、舞踏会でのダンスのイメージから“ダンシングタワー”というコンセプトを最初に導き出した。その軽やかで華のあるイメージは、弧を描くようなタワーのデザインに直接結びついている。 さらに、日比谷通りに面する低層基壇部には、かつてこの場所にあった三信ビルディングの外装デザインを踏襲。濃淡のある石材を採用し、風合いのある仕上がりに。街の記憶を大切にした基壇部と、新たな時代の空気を感じさせる曲線のタワーが一体となり、21世紀の日比谷を象徴する建築となっている。 屋外には人々が集う円形広場に観客席にもなる階段、エントランスには3層吹き抜けの優雅なアトリウム、6階には日比谷公園を一望できるガーデンテラスを設置し、人々が出入りする開放的な空間づくりを行う一方で、4~5階には巨大な映画館が入ることで、映画や観劇の聖地として長年親しまれた文化都市「日比谷」を、屋内外で丸ごと楽しめる環境を創り上げた。
- Master Design Architect〈Facade+Interior+Landscape Design〉
- Hopkins Architects
- Principal Designer
- Simon Fraser
- Project Design Director
- Hiroaki Hoshino
- Urban Planning & Design Architect
- Nikken Sekkei Ltd.
- Detail Design Management
- Kajima Design
- Contractor
- Kajima Corporation
- Client
- Mitsui Fudosan Co., Ltd
- Location
- Tokyo, Japan
- Completion
- 2018
- Size
- 189,000㎡ 35 above ground & 4 basement levels
