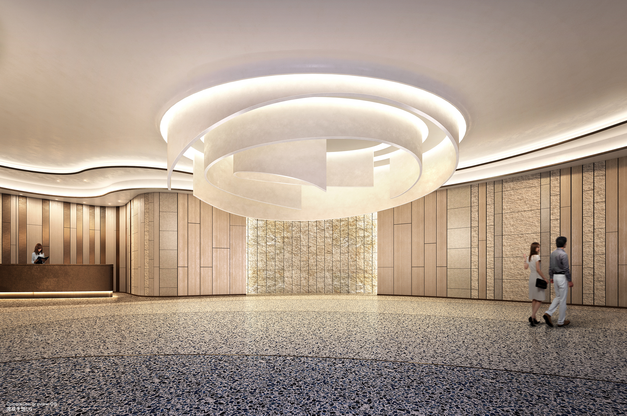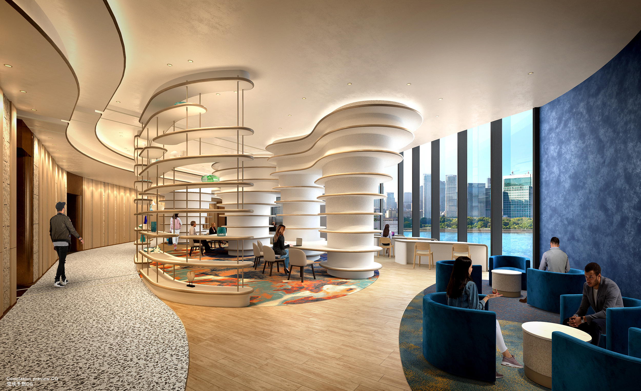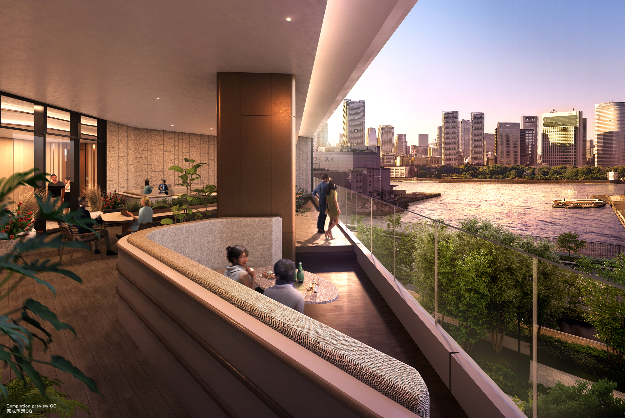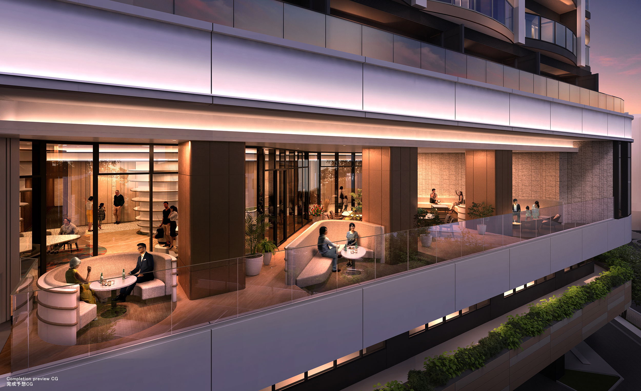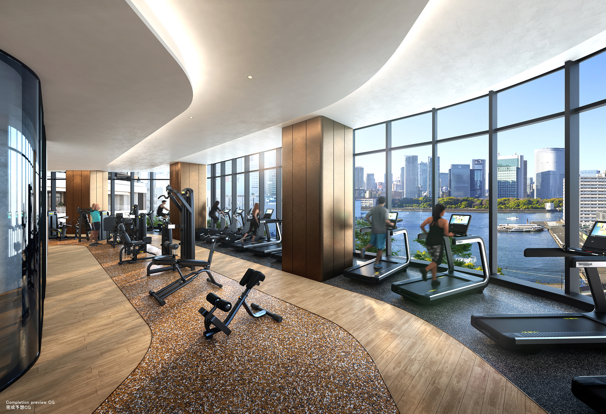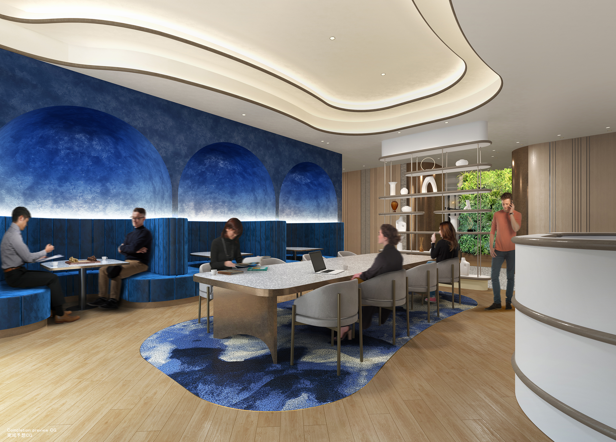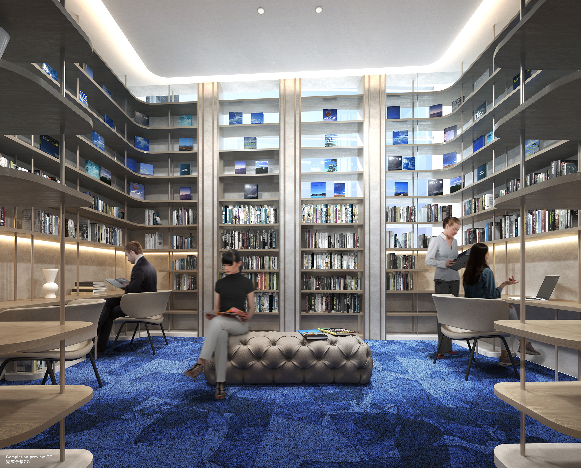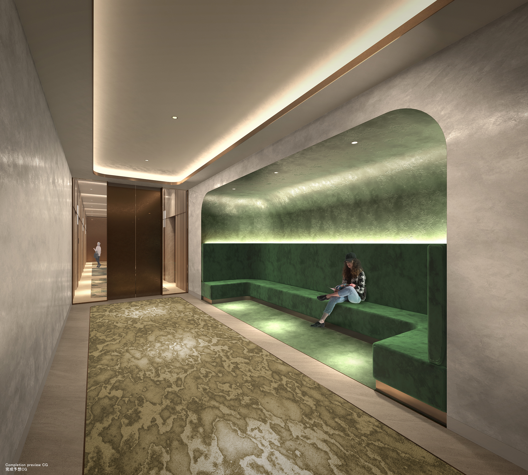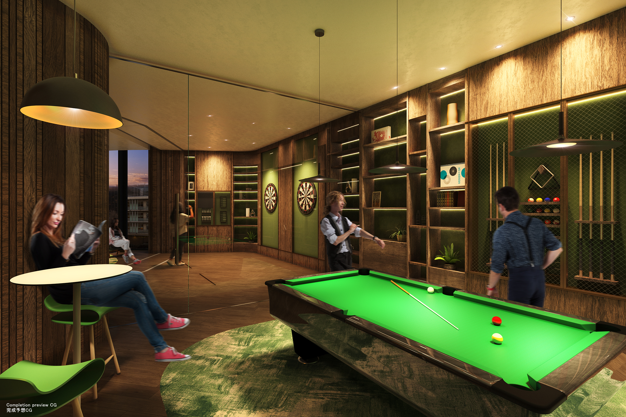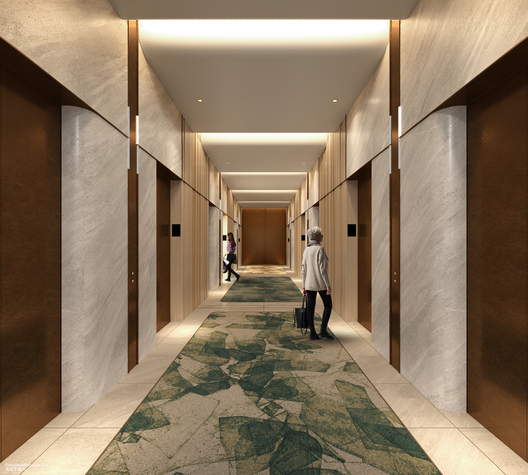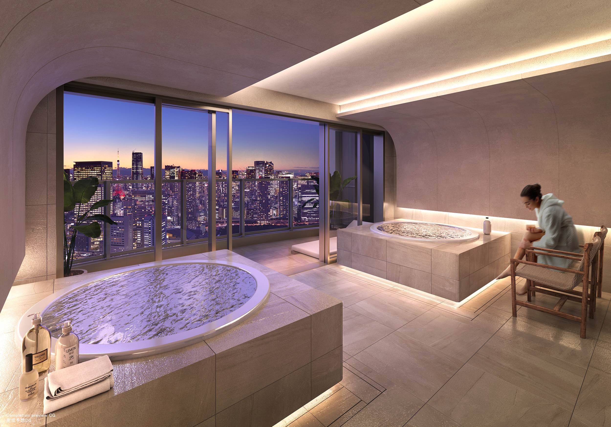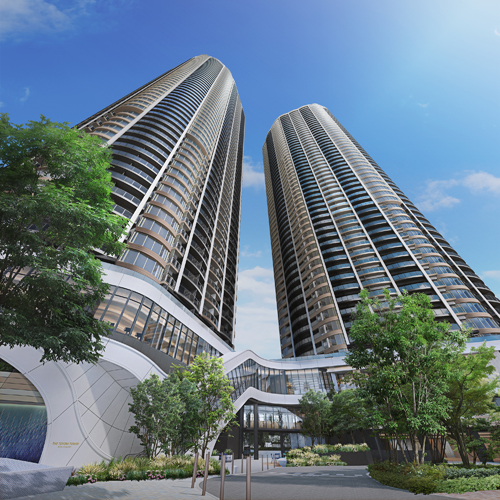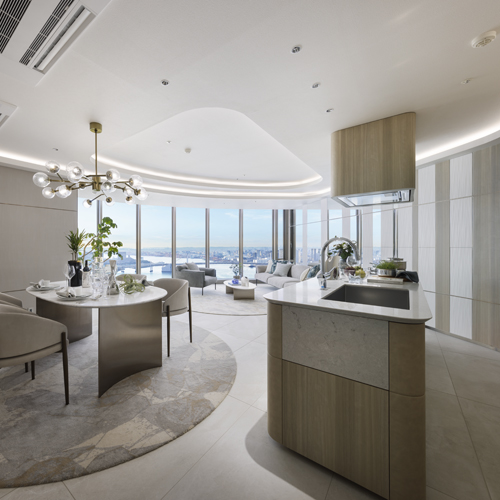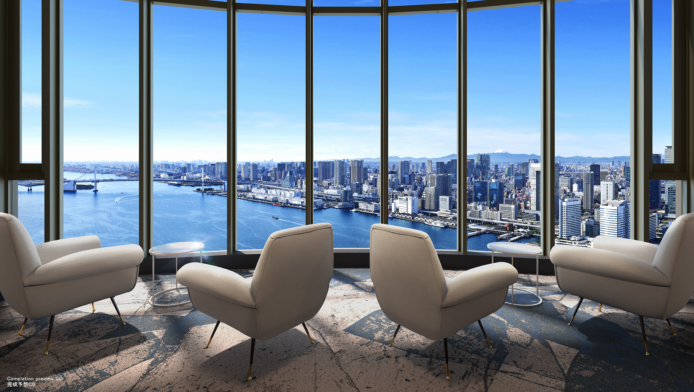
The Toyomi Tower Marine & Sky
Space - Common space
The interior design of the common areas was based on the concept of “Top of Blue from Green Hill,” a story that unfolds from the sea to the land. The lounge space is like a moving shoreline with waves lapping against it and the green cliff-like core wall gently connects the space. The lounge area along the exterior facing the sea is designed with blue as the base color, creating a sense of connection with the blue of the sea and sky outside. The area on the land side of the building imagines a green hill with a balloon floating over the core wall, creating a space where visitors can feel the greenery. The Sky Lounge on the 51st and 52nd floors is designed to create a comfortable lounge with a floating sensation, as if you were on an airship in the sky. A space connected to the sky and a space overlooking the sea. The design also includes gradations at the top and bottom of the space, each with its own story to tell. On the same floor, there is a guest room with a luxurious spa space with a sauna and balcony, and the soft interior design allows guests to relax while enjoying the expansive view.
- Master Design Architect〈Facade+Interior+Landscape Design〉
- Hoshino Architects
- Contractor&Local Architects
- SHIMIZU CORPORATION
- Client
- Mitsui Fudosan Residential Co.,Ltd TOKYU LAND CORPORATION Tokyo Tatemono Co.,Ltd Nomura Real Estate Development Co.,Ltd MITSUBISHI ESTATE RESIDENCE CO.,LTD SHIMIZU CORPORATION
- Location
- Tokyo, JAPAN
- Completion
- 2027 (estimated)
- Size
- 228,096.82㎡ 54 above ground & 1 basement levels
The Toyomi Tower Marine & Sky
ザ 豊海タワー マリン&スカイ
Space - Common space
共用部のインテリアでは、「Top of Blue from Green Hill」をコンセプトに、海から陸へと展開するストーリーを設定しデザインした。 まるで水と陸の間のように、波を打つ動きのある海岸線のようなラウンジスペースとその動きをうけ止める緑の崖のようなコアウォールが空間を優しくつなぐ。 海に面した外装沿いのラウンジエリアはブルーを基調としたインテリアで、外に広がる海や空のブルーとのつながりを感じられるデザインとしている。 陸側となるエリアではコアウォールの向こうに気球が浮かび上がるような緑の丘を想像し、緑を感じることのできる空間としている。 51-52Fのスカイラウンジでは空に浮かぶ飛行船に乗っているかのような浮遊感が心地よいラウンジをイメージした。空と繋がるスペース、海をのぞむスペース。空間の上下でもグラデーションを付け、それぞれのストーリーを設定しデザインをしている。 また同じ階にはサウナとバルコニー付きの贅沢なスパ空間を備えたゲストルームがあり、ひろがる景色を眺めながらリラックスできるふわりと柔らかいインテリアデザインとしている。
- Master Design Architect〈Facade+Interior+Landscape Design〉
- Hoshino Architects
- Contractor&Local Architects
- SHIMIZU CORPORATION
- Client
- Mitsui Fudosan Residential Co.,Ltd TOKYU LAND CORPORATION Tokyo Tatemono Co.,Ltd Nomura Real Estate Development Co.,Ltd MITSUBISHI ESTATE RESIDENCE CO.,LTD SHIMIZU CORPORATION
- Location
- Tokyo, JAPAN
- Completion
- 2027 (estimated)
- Size
- 228,096.82㎡ 54 above ground & 1 basement levels
