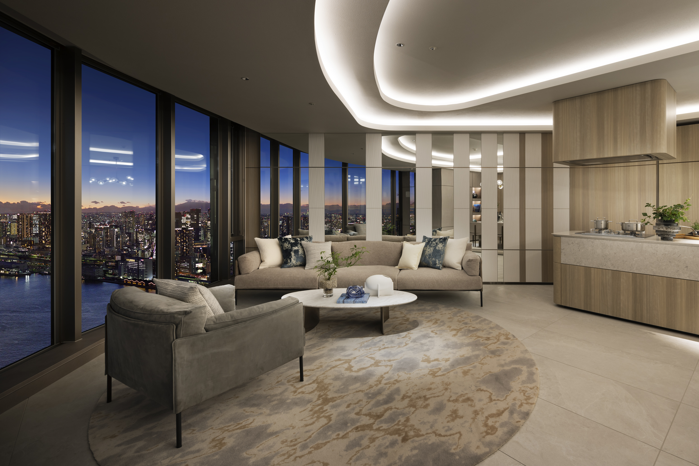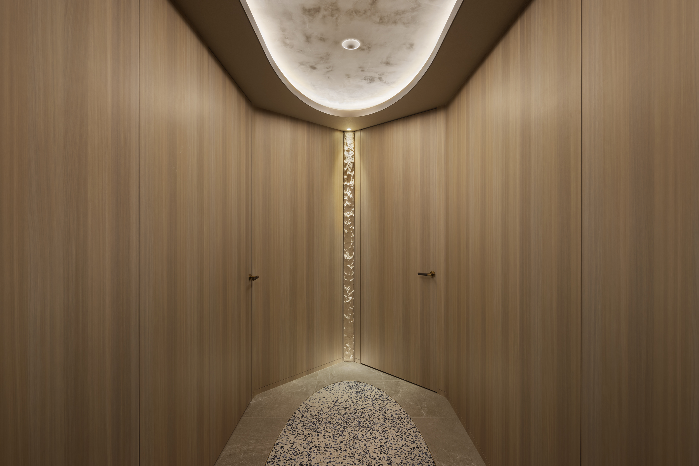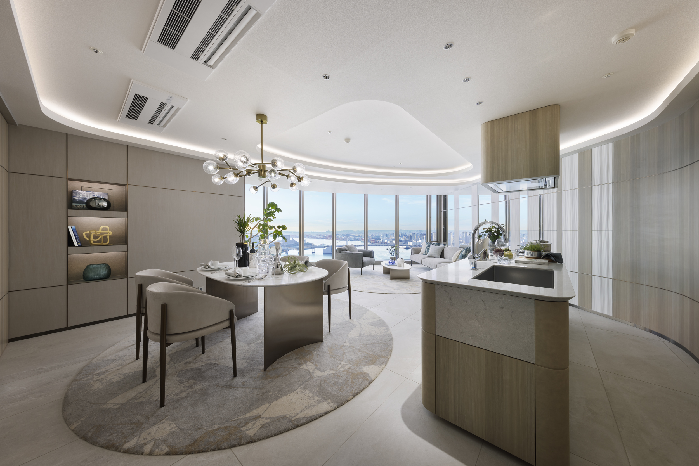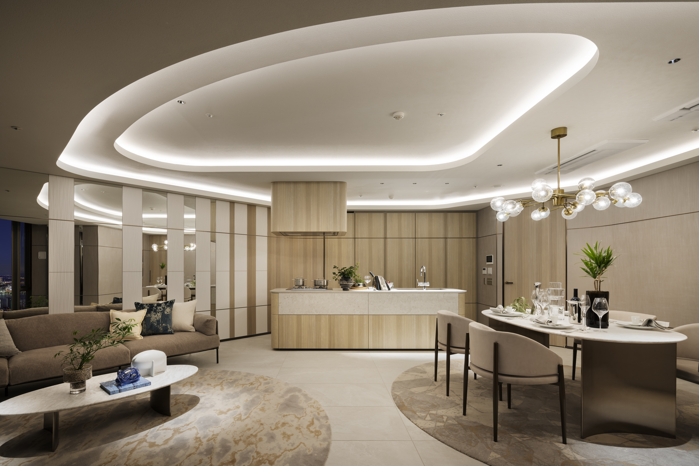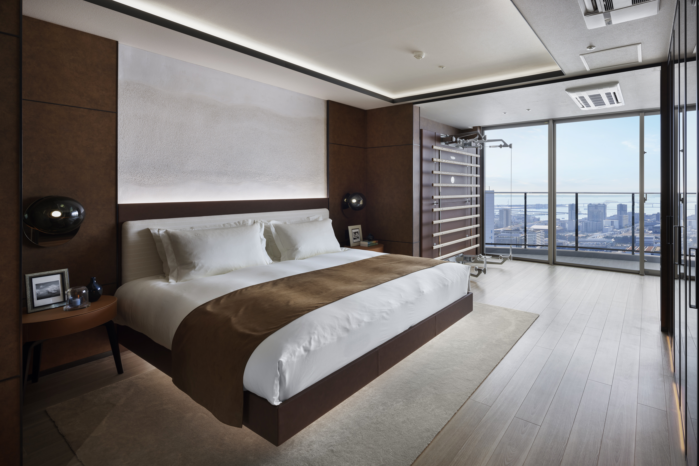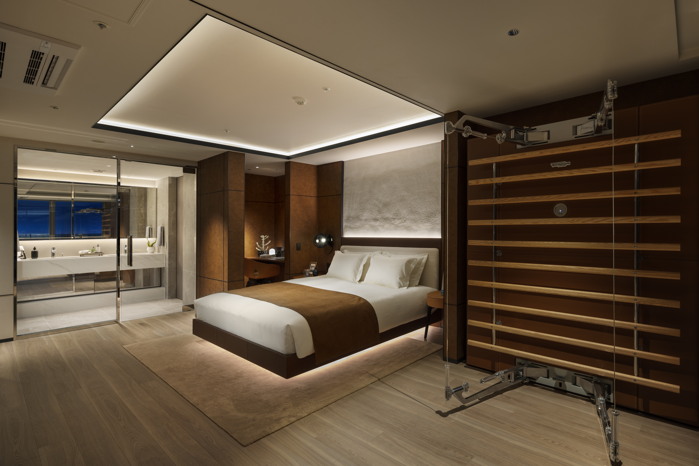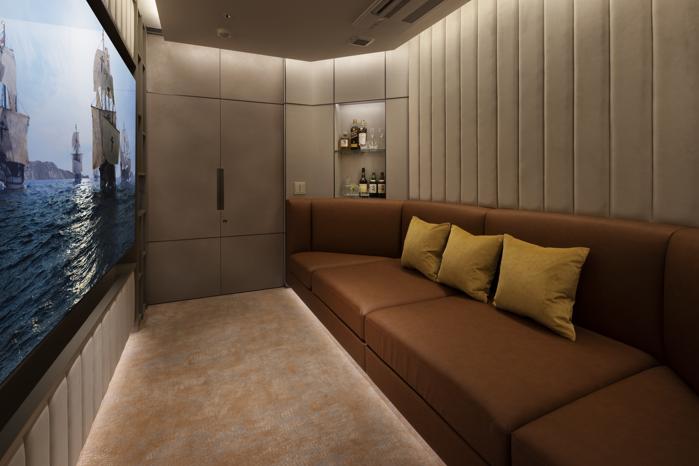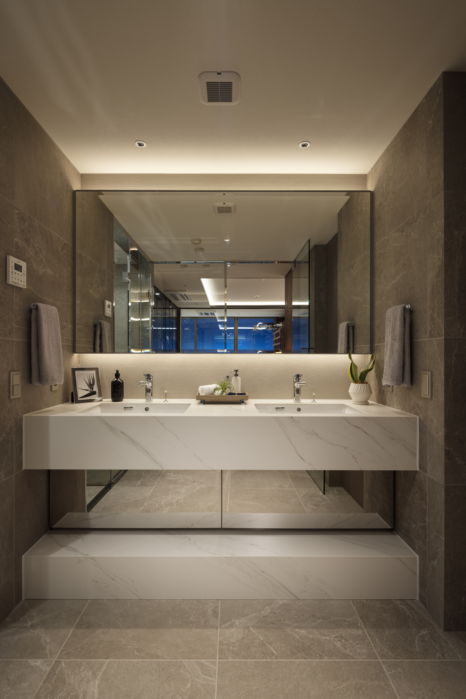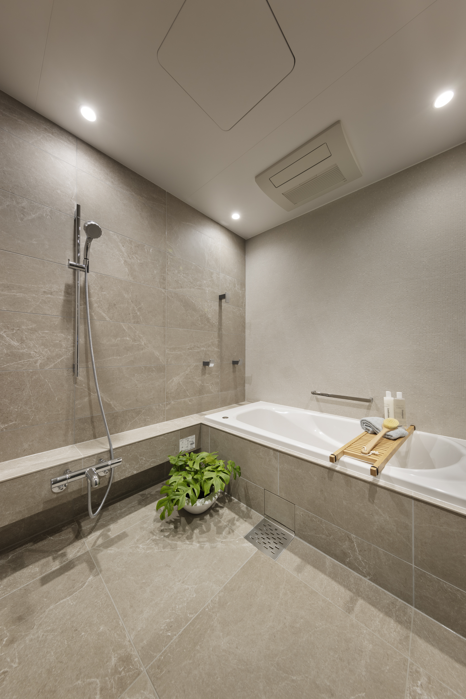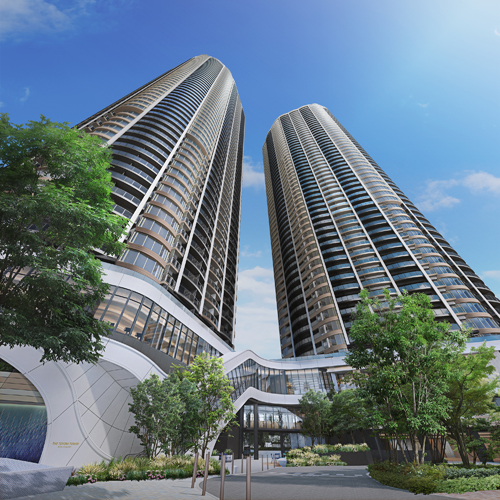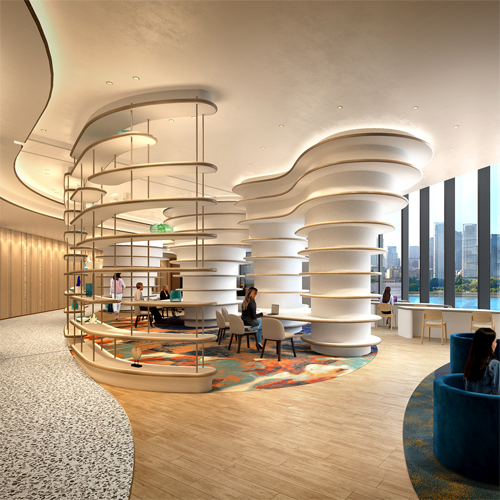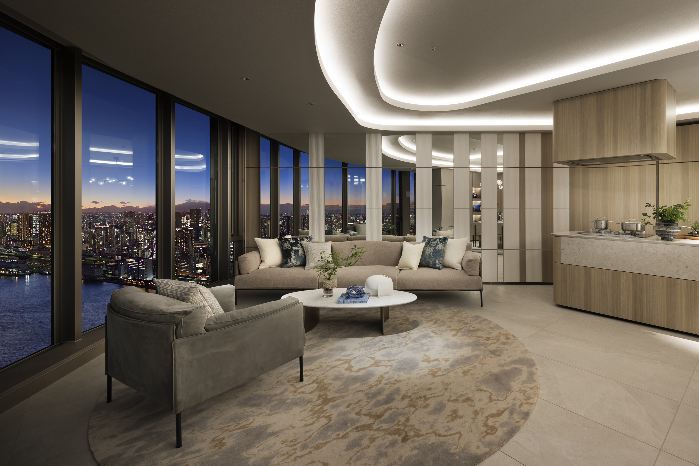
The Toyomi Tower Marine & Sky
Space - Model room
The model room was designed around the three keys concepts of Softness, Lightness, and Delicateness, which represent the comfort of being enveloped in a sense of weightlessness. Softness is expressed through the use of soft colors, details with soft shapes, and soft materials. Lightness is expressed by light textures and curved shapes that give the feeling of floating. Delicateness is expressed through the use of delicate patterns and pattern designs that give a sense of smooth textures. By creating a soft atmosphere in the entire space through a mixture of materials and details that create a softness woven into a classic and calm design, we have created a gentle light sensation, which is the atmosphere that we want to express. The concept of this project is to create a gentle floating atmosphere like a softly floating balloon.
- Master Design Architect〈Facade+Interior+Landscape Design〉
- Hoshino Architects
- Contractor&Local Architects
- SHIMIZU CORPORATION
- Client
- Mitsui Fudosan Residential Co.,Ltd TOKYU LAND CORPORATION Tokyo Tatemono Co.,Ltd Nomura Real Estate Development Co.,Ltd MITSUBISHI ESTATE RESIDENCE CO.,LTD SHIMIZU CORPORATION
- Location
- Tokyo, JAPAN
- Completion
- 2027 (estimated)
- Size
- 228,096.82㎡ 54 above ground & 1 basement levels
The Toyomi Tower Marine & Sky
ザ 豊海タワー マリン&スカイ
Space - Model room
モデルルームでは、浮遊感に包み込まれるような軽さや心地よさをSoftness、Lightness、Delicatenessの3つのカギを軸にデザインした。 柔らかな色、柔らかな形状を使ったディテール、柔らかさを感じる素材によって表すSoftness。 軽やかな質感、ふわりと浮いたような感覚を感じさせるカーブ形状で作り上げるLightness。 繊細なパターン、滑らかなテクスチャーを感じるパターンデザインを用いて導くDelicateness。 クラシックで落ち着いたデザインの中に織り込まれた柔らかさが出るよう、素材やディテールのこだわりや作り込みを混ぜ合わせる事によって空間全体に柔らかい雰囲気を作り出すことで、このプロジェクトのコンセプトでもあり、表現したい空気感であるふわりと浮いたバルーンのような優しい浮遊感を作り込んでいる。
- Master Design Architect〈Facade+Interior+Landscape Design〉
- Hoshino Architects
- Contractor&Local Architects
- SHIMIZU CORPORATION
- Client
- Mitsui Fudosan Residential Co.,Ltd TOKYU LAND CORPORATION Tokyo Tatemono Co.,Ltd Nomura Real Estate Development Co.,Ltd MITSUBISHI ESTATE RESIDENCE CO.,LTD SHIMIZU CORPORATION
- Location
- Tokyo, JAPAN
- Completion
- 2027 (estimated)
- Size
- 228,096.82㎡ 54 above ground & 1 basement levels
