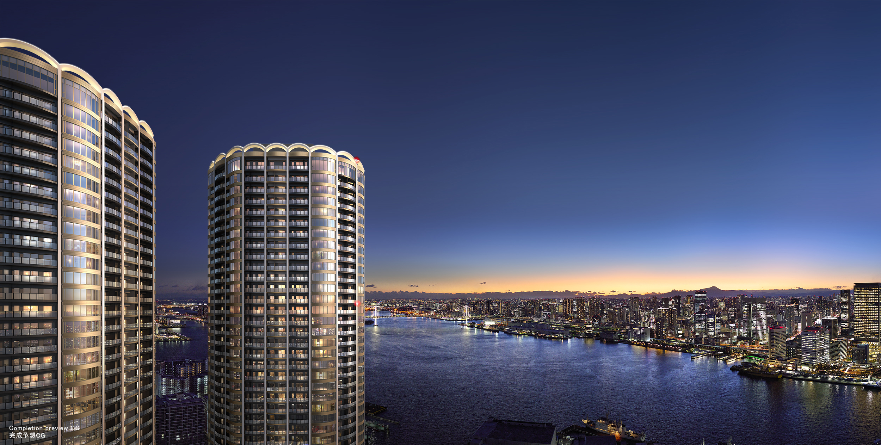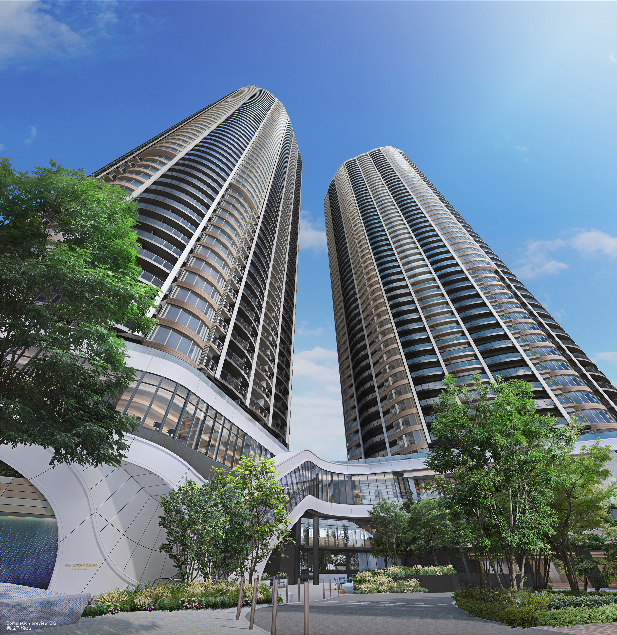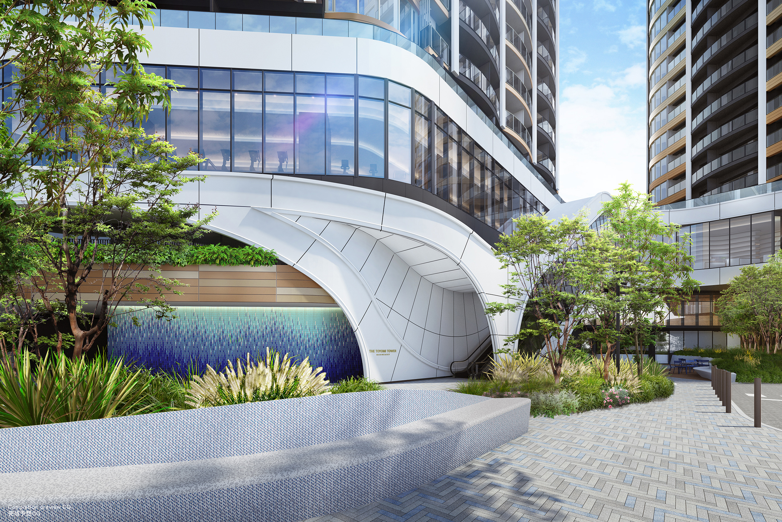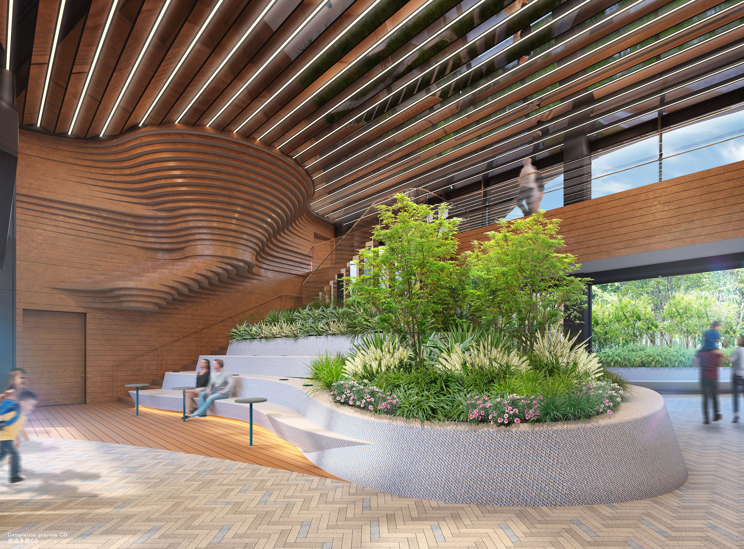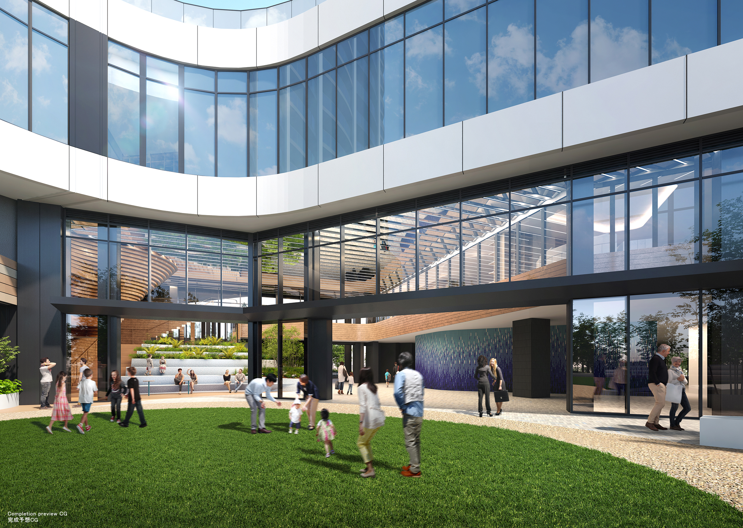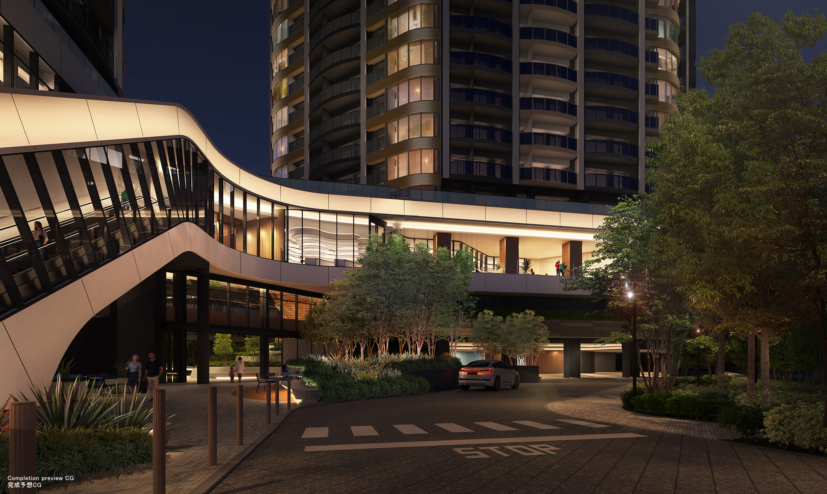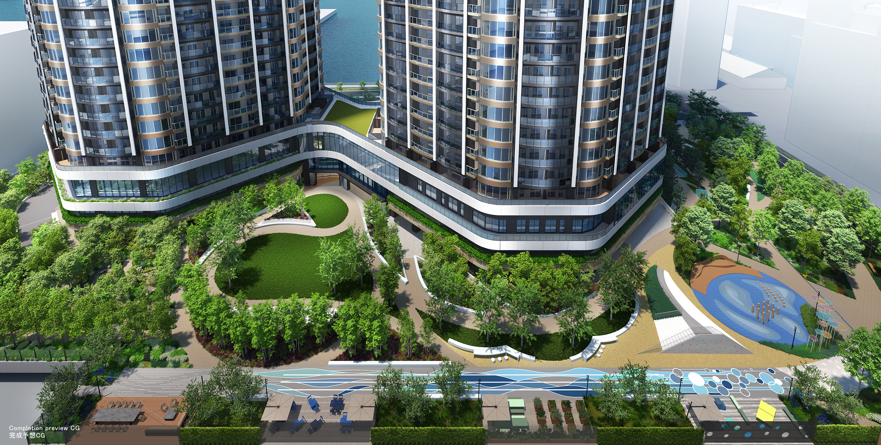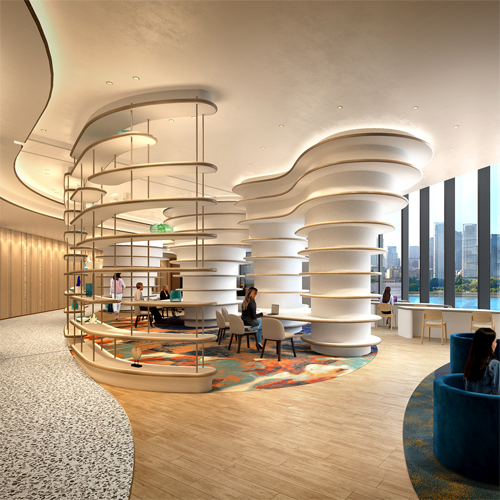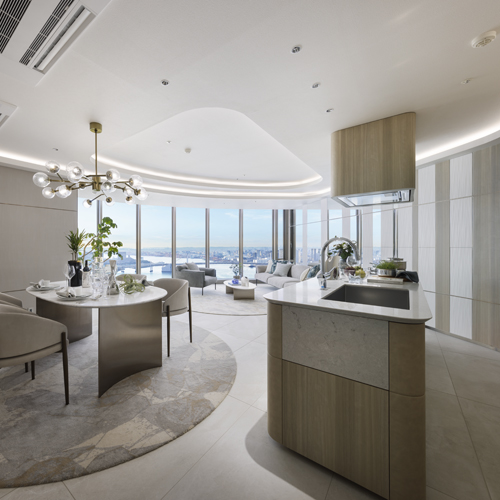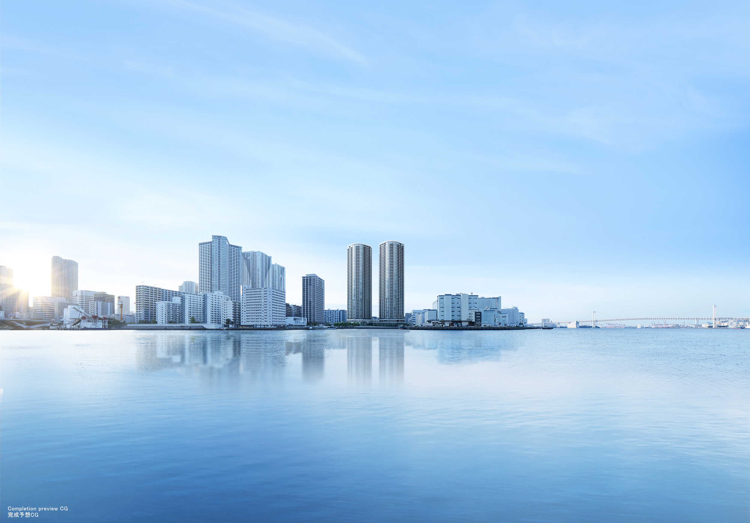
The Toyomi Tower Marine & Sky
Building - Residential
The Toyomi Tower Marine & Sky is planned in the Kachidoki area of Chuo-ku, part of an area that continues to evolve with various surrounding projects. This location offers easy access to Ginza and other central locations, yet the view of the magnificent ocean stretching out before you is by far the most reminiscent of an oasis in Tokyo, a location that makes you forget the hustle and bustle of the city center and allows you to relax and feel the flow of the city. Based on the concept of “balloon towers” floating in the blue of the sea and sky, we supervised the exterior design as well as the interior design of the common areas. The soft shape of the building expresses the lightness of floating in the sky. The tower’s rounded shape, like a balloon, is created by the air. The plan of the tower is designed as a series of curves by rounding off the corners and by softening the silhouette of the building through the tapering off the upper floors, allowing for a building that gives a weightless impression.
- Master Design Architect〈Facade+Interior+Landscape Design〉
- Hoshino Architects
- Contractor&Local Architects
- SHIMIZU CORPORATION
- Client
- Mitsui Fudosan Residential Co.,Ltd TOKYU LAND CORPORATION Tokyo Tatemono Co.,Ltd Nomura Real Estate Development Co.,Ltd MITSUBISHI ESTATE RESIDENCE CO.,LTD SHIMIZU CORPORATION
- Location
- Tokyo, JAPAN
- Completion
- 2027 (estimated)
- Size
- 228,096.82㎡ 54 above ground & 1 basement levels
The Toyomi Tower Marine & Sky
ザ 豊海タワー マリン&スカイ
Building - Residential
ザ 豊海タワー マリン&スカイは、中央区勝どきエリアで、周囲の様々なプロジェクトとともに進化し続けるエリアの一角に計画されている。 この場所は、銀座などの中心へのアクセスも良く、かつ雄大な海が目の前に広がる景色は、圧倒的に東京のオアシスとなる場所であり、都心の喧騒を忘れさせゆったりとした流れを感じさせてくれるロケーションである。 海や空の青に浮かぶ『BALOON TOWERS』をコンセプトとし、外観デザインの他、共用部のインテリアデザインの監修も手掛けた。 空にふわりと浮かぶ軽さを表現する柔らかい形。まるで気球のように空気が作る丸みを帯びたタワー形状を表現した。 タワーの平面形状は角を削っていくつかのカーブが連なるような計画として、タワー頂部ではプランを徐々にすぼませるように見せるデザインとすることで柔らかいアウトラインを作り、建物に軽い印象を与える。
- Master Design Architect〈Facade+Interior+Landscape Design〉
- Hoshino Architects
- Contractor&Local Architects
- SHIMIZU CORPORATION
- Client
- Mitsui Fudosan Residential Co.,Ltd TOKYU LAND CORPORATION Tokyo Tatemono Co.,Ltd Nomura Real Estate Development Co.,Ltd MITSUBISHI ESTATE RESIDENCE CO.,LTD SHIMIZU CORPORATION
- Location
- Tokyo, JAPAN
- Completion
- 2027 (estimated)
- Size
- 228,096.82㎡ 54 above ground & 1 basement levels
