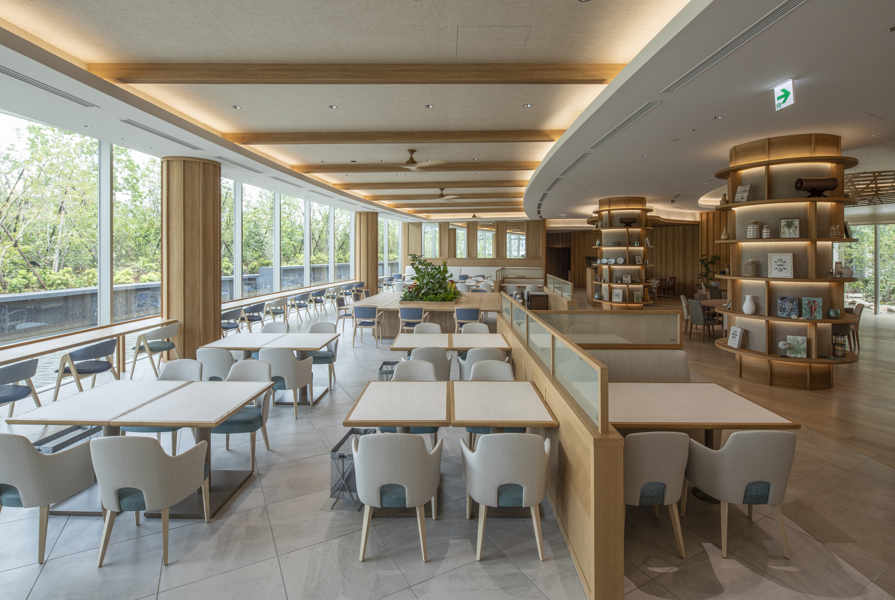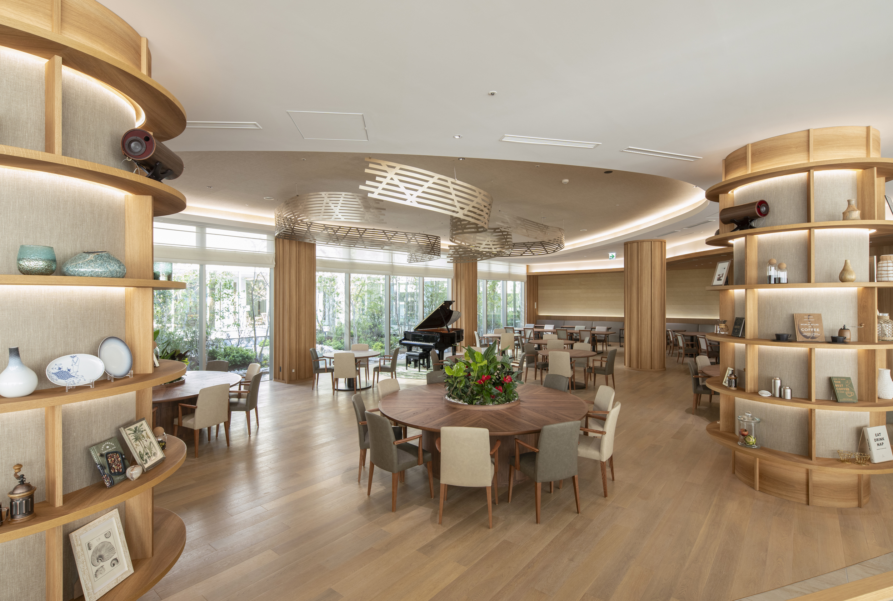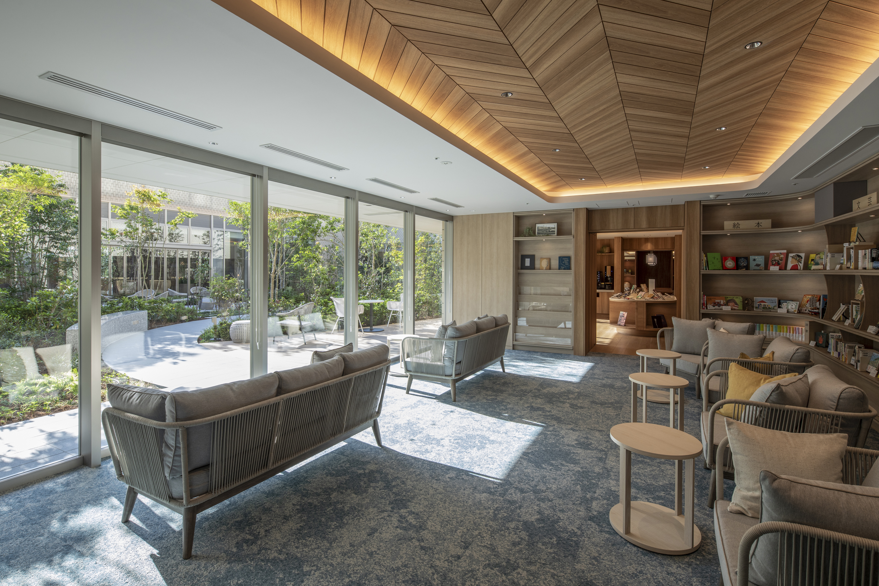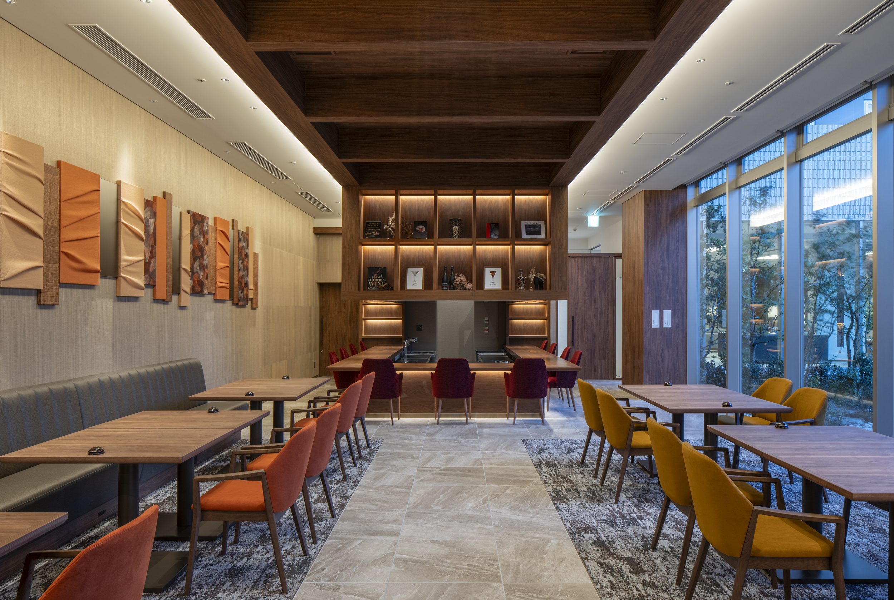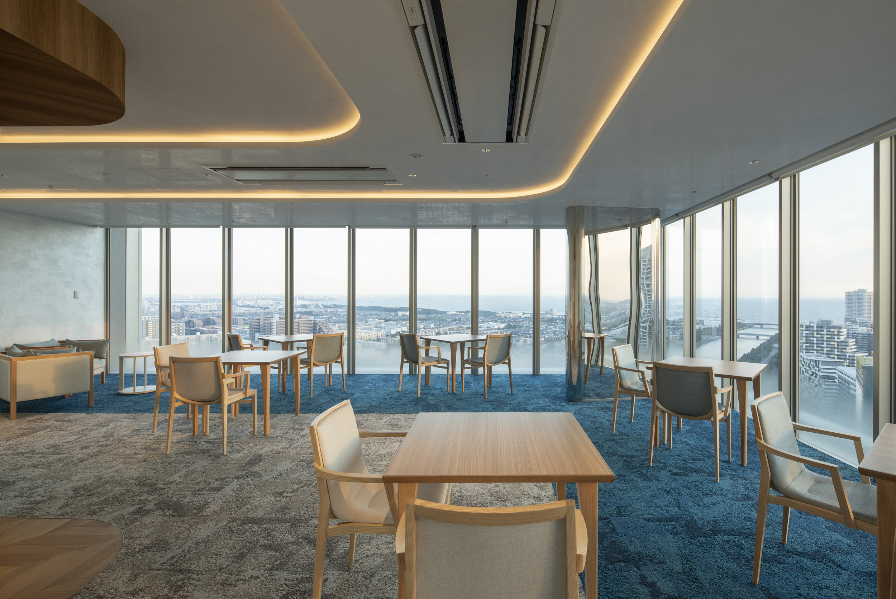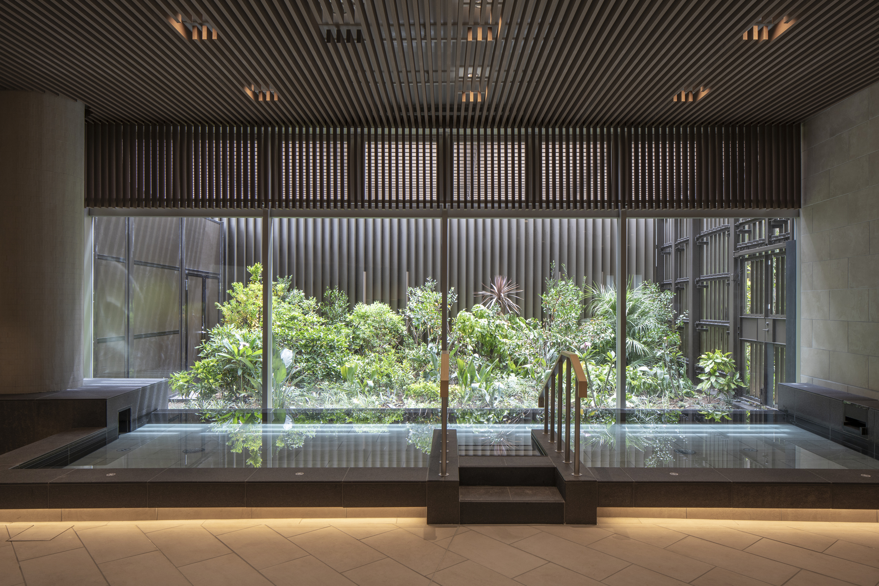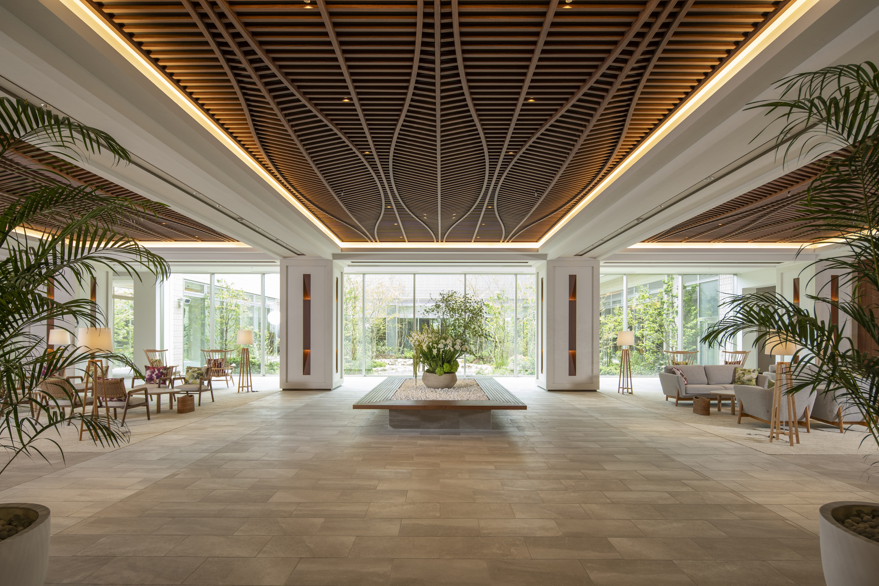
Park Wellstate Makuhari Bay-Park
Space - Entrance & Public Space
The entrance lobby lounge blends harmoniously with the greenery of the courtyard in the background, creating a spacious and comfortable space with a natural feel. The dining room is a large space, but the use of warm woods creates an relaxing interior. The large spa area is also spacious where you can spend time while looking at the greenery cut out and framed by the large opening. The library and several spaces that can be used for hobbies are also designed to feel like an OPEN REFINED VILLA, with each one carefully designed with attention to materials and comfort. The design of each space has been carefully and delicately crafted, paying particular attention to materials and tactile qualities.
- Designer〈Facade+Interior〉
- Hoshino Architects
- Contractor&Local Architects
- KUMAGAI GUMI CO.,LTD
- Client
- Mitsui Fudosan Residential Co.,Ltd
- Location
- Chiba, JAPAN
- Completion
- 2024
- Size
- 49,763.50㎡ 617 residential unists 28 above ground
Park Wellstate Makuhari Bay-Park
パークウェルステイト幕張ベイパーク
Space - Entrance & Public Space
エントランスロビーラウンジ空間では、背景に広がる中庭の緑と調和する、自然の風合いを感じる広々とした心地よいスペースを作り出している。 ダイニングは大きな空間であるが、温かみのある木材を使うことでゆったりとした時間が過ごせるようなインテリアを作り出した。内側のガーデンの緑と外側のガーデンの水景の心地よさが両方楽しめるようないくつものシーンが楽しめるスペースとなっている。 大浴場(スパ)でも大きな開口に切り取られたグリーンを眺めながら過ごせる空間を作り、ライブラリーや趣味のために使えるいくつかのスペースそれぞれにもOPEN REFINED VILLAが感じられるよう、1つ1つを丁寧に素材や触り心地などに注力して繊細にデザインしている。
- Designer〈Facade+Interior〉
- Hoshino Architects
- Contractor&Local Architects
- KUMAGAI GUMI CO.,LTD
- Client
- Mitsui Fudosan Residential Co.,Ltd
- Location
- Chiba, JAPAN
- Completion
- 2024
- Size
- 49,763.50㎡ 617 residential unists 28 above ground
