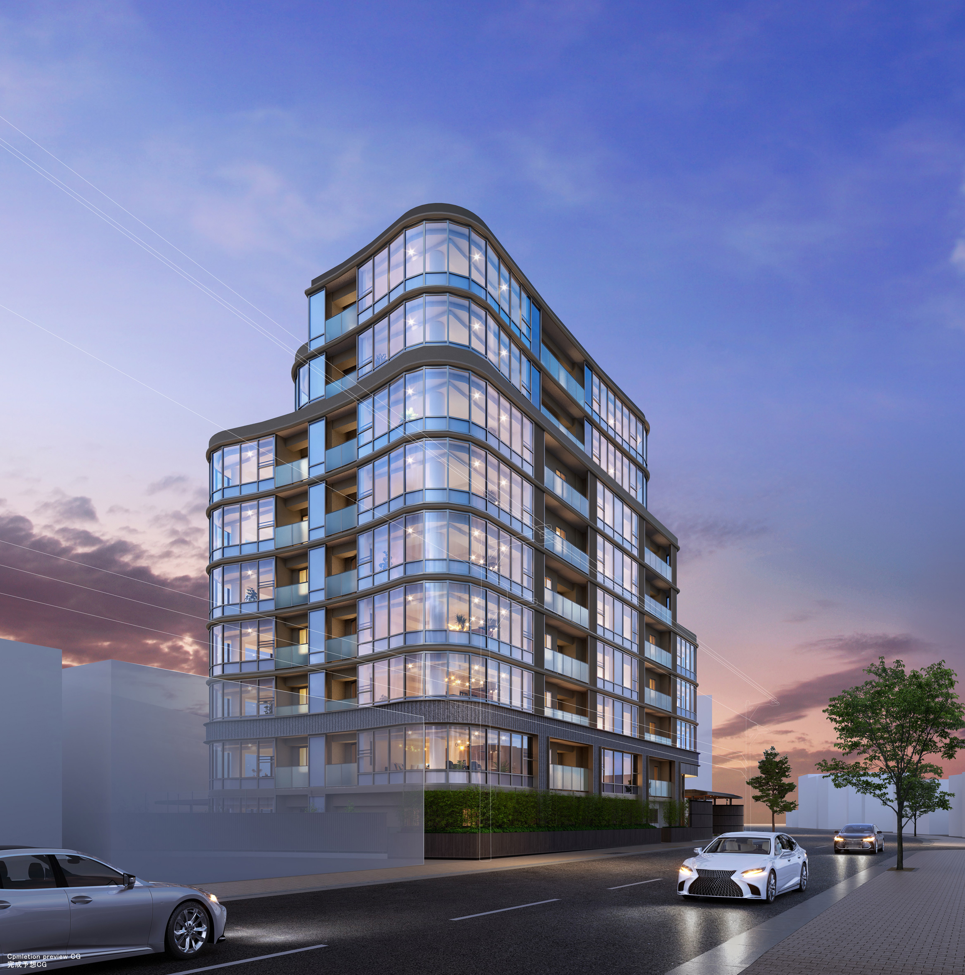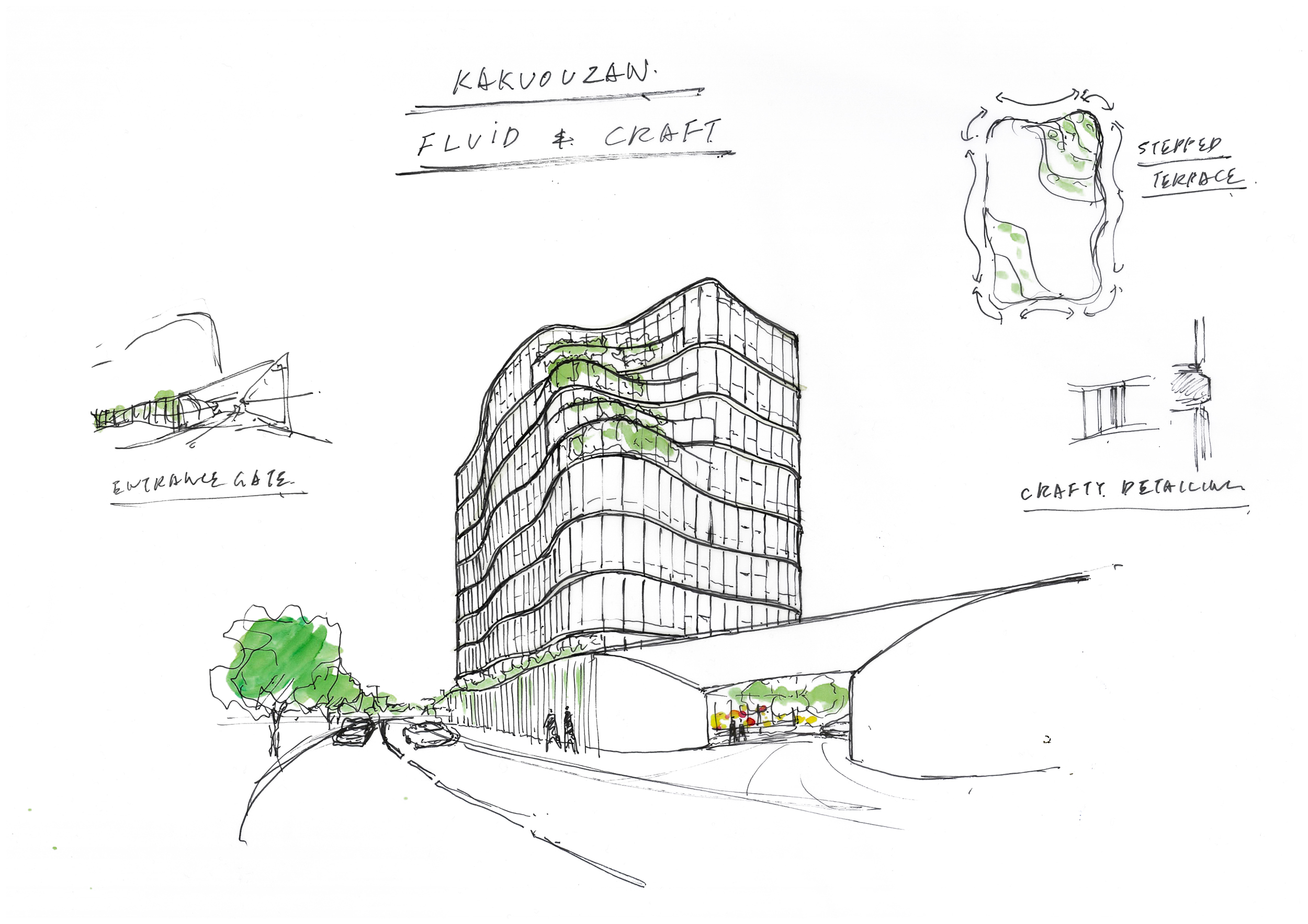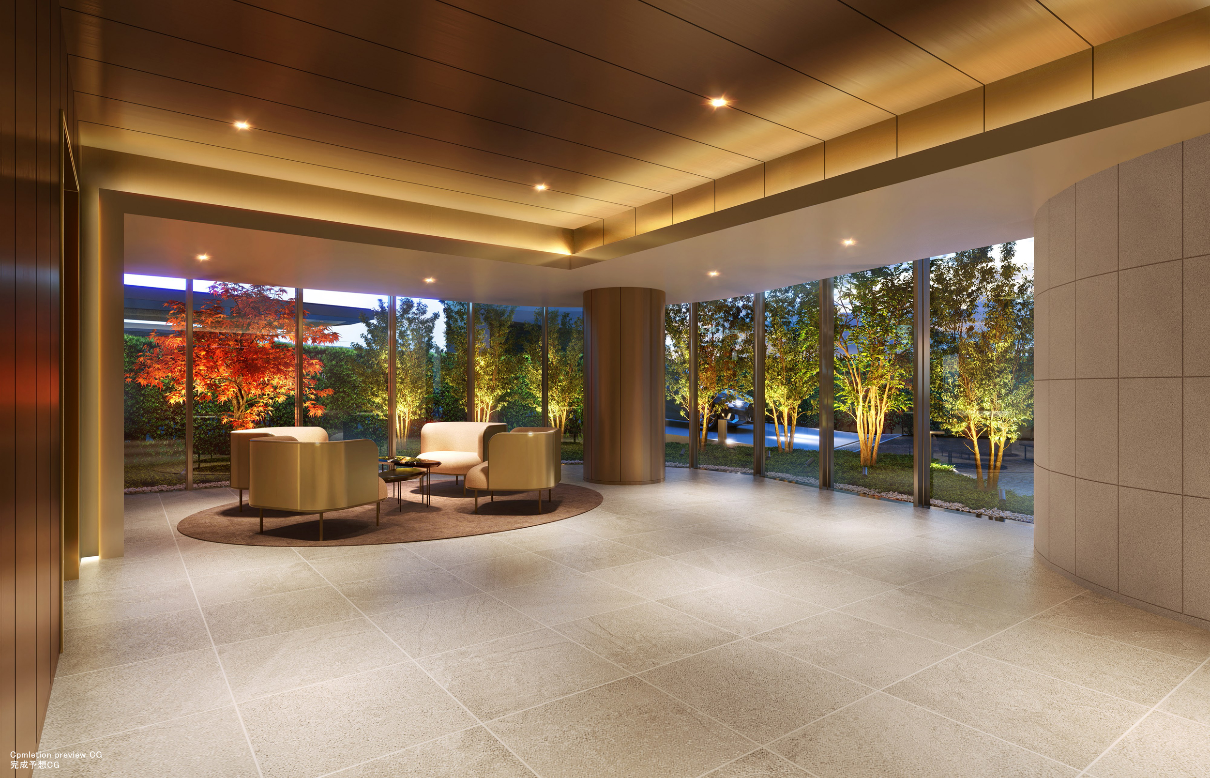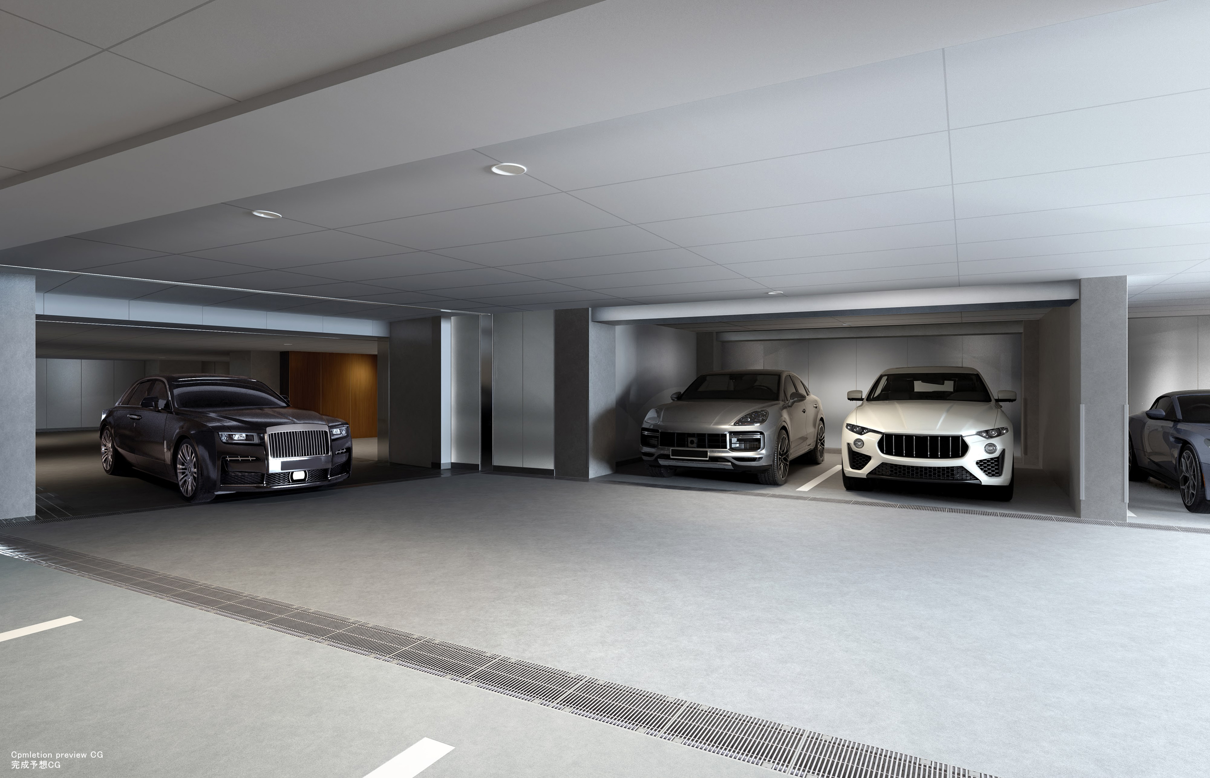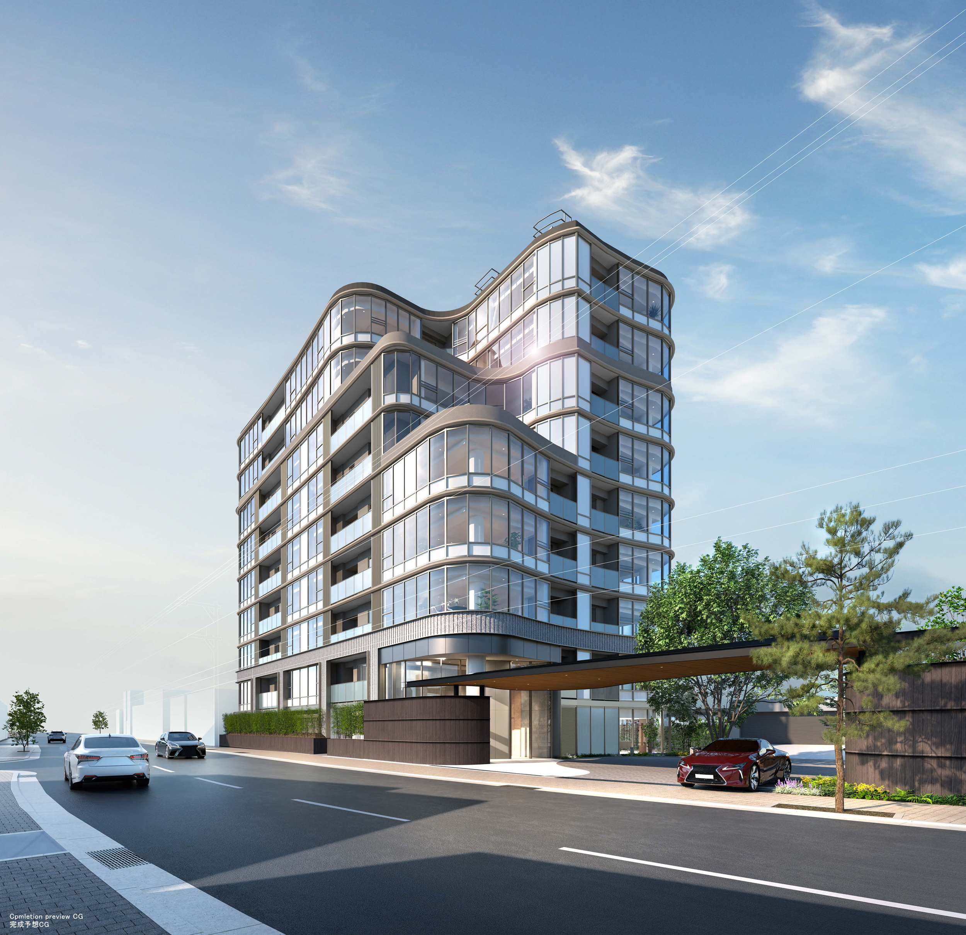
Park Court Kakuozan Sanmoncho
Building - Residential
The form drawn is based on the design concept of FLUID & CRAFT creating an unprecedented landscape as a monument to the approach to Nittaiji Temple. “FLUID” is a concept of ‘fluidity/smoothness’ derived from the undulating topography of Kakuozan and the many curves of the cityscape. “CRAFT” is “craft/technique/creation” in honor of the city’s artisans who have built a new culture based on foreign traditions. On the exterior, the project is characterized by a sculptural form created by overlapping horizontal lines on each level that emphasizes flowing curves, and smoothly changing the volume step by step as it progresses to the top. The corners of the building are made of curved glass, creating smooth movement. Stone is also added to the lower part of the building to create a calm expression with a sense of craftsmanship, like a mansion that blends in with the street scape along the Nittaiji approach. At the entrance to the porch-cohere a dynamic curved approach gate welcomes you, and further ahead, the two-story grand entrance leads you to the reception lounge, where the garden spreads across the windows and sunlight envelops the space.
- Designer
- Hoshino Architects
- Contractor&Local Architects
- TAKENAKA CORPORATION
- Client
- Mitsui Fudosan Residential Co.,Ltd
- Location
- Nagoya, JAPAN
- Completion
- 2025 (Estimated)
- Size
- 5,778.21㎡ 34 residential unists 9 above ground & 1 basement levels
Park Court Kakuozan Sanmoncho
パークコート覚王山山門町
Building - Residential
FLUID & CRAFTをデザインコンセプトに描かれたフォルムは、日泰寺への参道を彩るモニュメントとしてこれまでにない風景を生み出す。 FLUIDは覚王山の起伏に富んだ地形や、曲線の多い街並みから導いた「流動性/滑らかさ」 CRAFTは異国文化を基に新たな文化を築いた、この街の匠に敬意を表した「工芸/技術/つくる」 外装では流れるような曲線を強調する各層の水平ラインが重なり、上部にいくに従って、滑らかに段々とボリュームが変化させることで作られる彫刻的な形状が特徴的なプロジェクトとしている。さらに建物の角を大きくカーブしたガラスのコーナーとすることで滑らかな動きを作り出している。 建物低層部には石材も加え、日泰寺参道沿いの街並みと調和する邸宅のようなクラフト感の感じられる落ち着いた表情を作り出している。 車寄せへのエントランスではカーブを描き、ダイナミックに開いたアプローチゲートがお出迎えをし、さらに進むと2層吹抜のグランドエントランスの先に、窓一面に広がる庭園と陽光が空間を包み込むレセプションラウンジが現れる。
- Designer
- Hoshino Architects
- Contractor&Local Architects
- TAKENAKA CORPORATION
- Client
- Mitsui Fudosan Residential Co.,Ltd
- Location
- Nagoya, JAPAN
- Completion
- 2025 (Estimated)
- Size
- 5,778.21㎡ 34 residential unists 9 above ground & 1 basement levels
