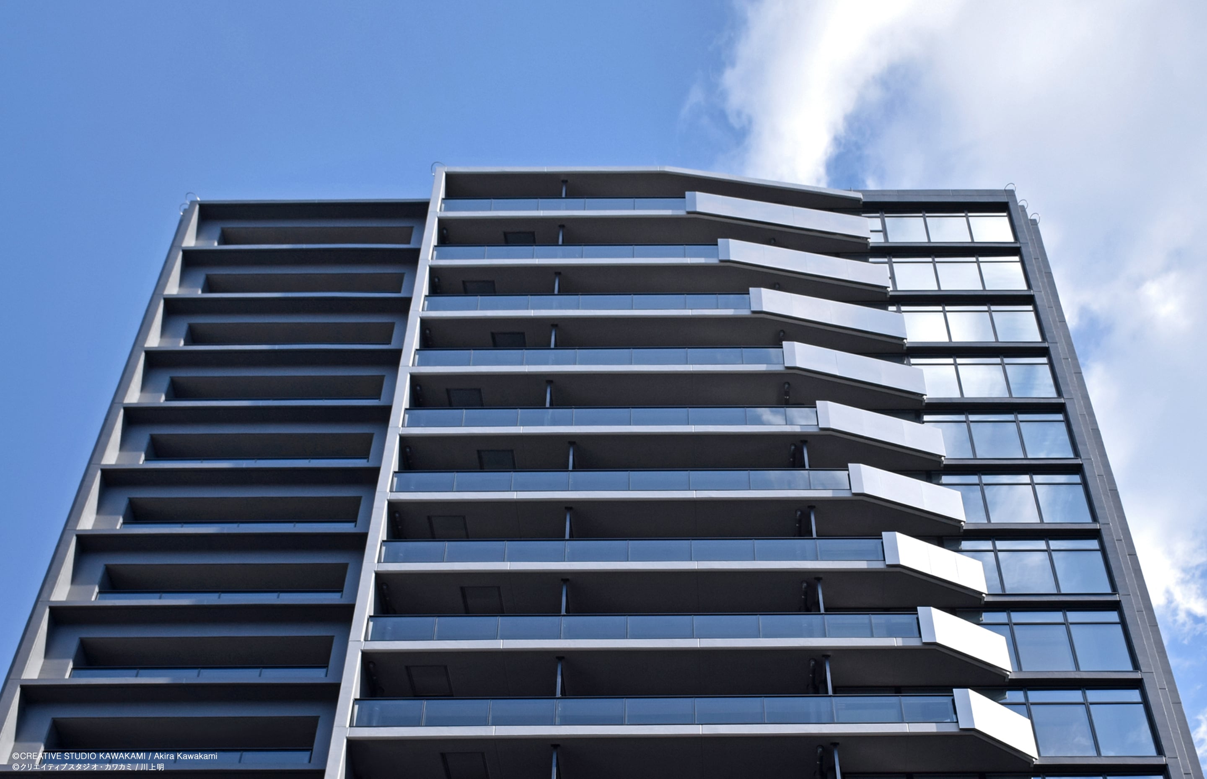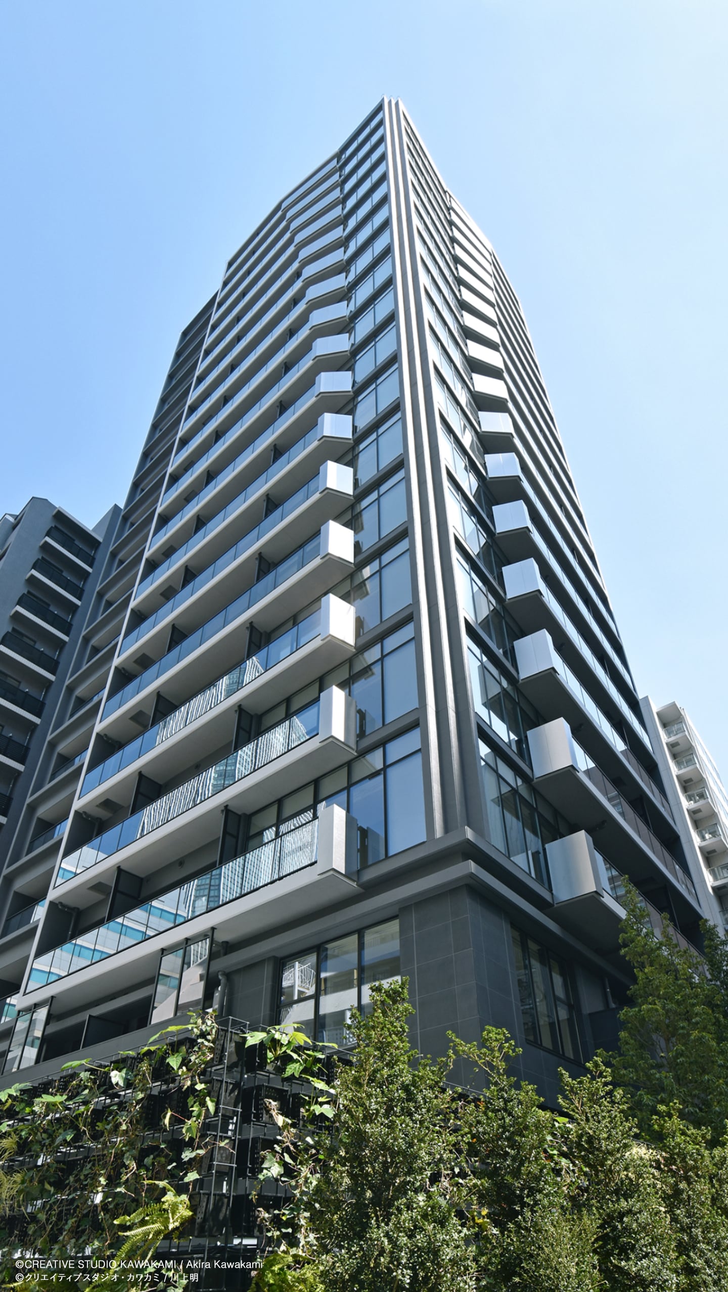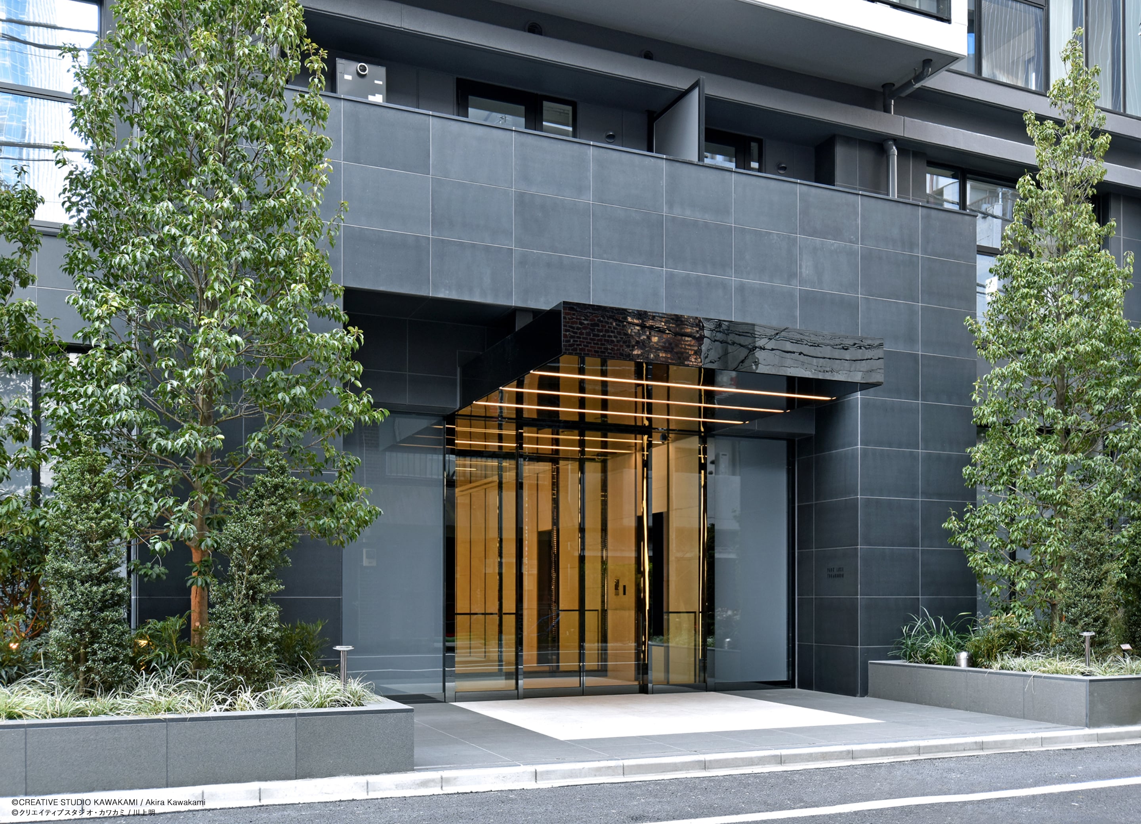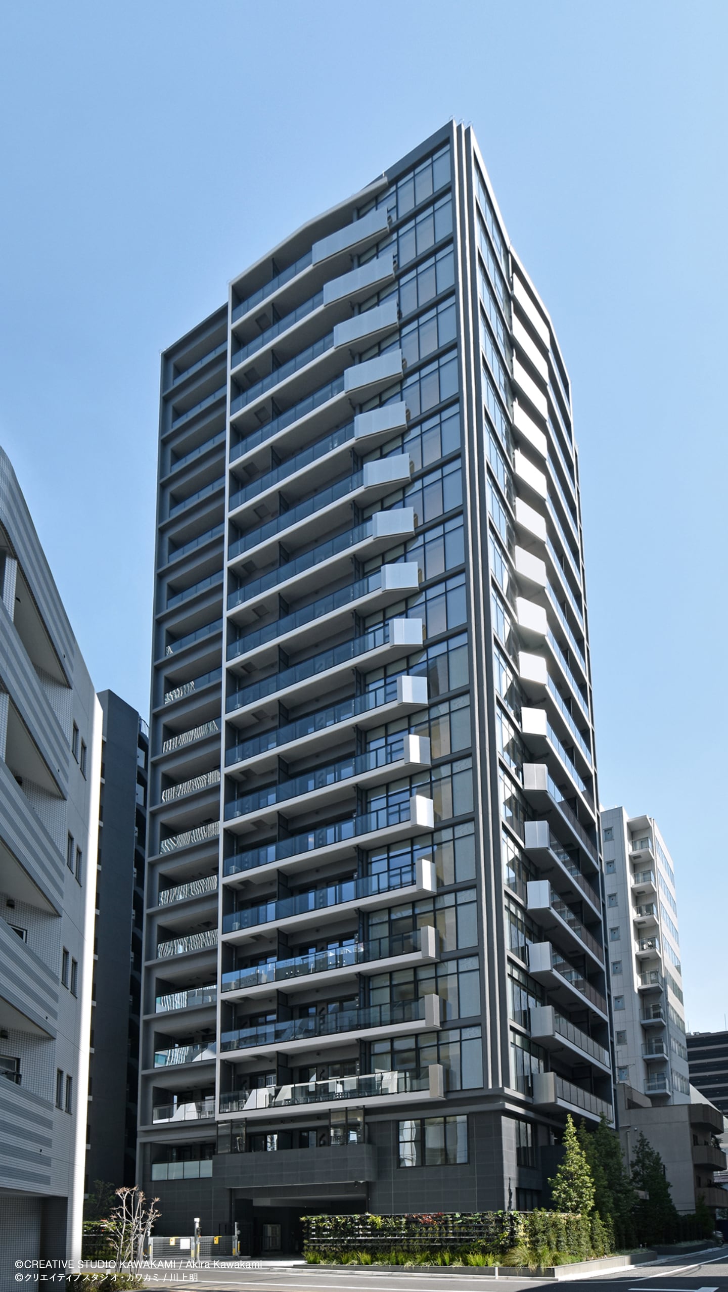
Park Luxe Toranomon
Building - Residential
Park Luxe Toranomon is a residential super-high-rise project developed in the Toranomon area. The project also adopts the name Toranomon derived from the word for the Edo Castle gate. Even though this neighbourhood has evolved with extensive redevelopment, nature still thrives personified by Atago-yama Hill which stands 25.7 meters above sea level. Our design takes hints from the Atago Shrine spring gushing from the small waterfall and the hard lines of its famous Shusse-no-Ishidan stone steps. The elegant curvature ascending upwards around the corners of the building emphasizes the form of the tower while a gentle reflection of light made possible by the metallic material used for the curved vertical elements provides the structure with delicate feel. The lower exterior takes advantage of the distinctly soft finish of granite contrasted by the sharp reflection of the mirrored surfaces of the eaves. Together, this design presents something gentle yet vibrant.
- Master Design Architect〈Facade+Interior+Landscape Design〉
- Hoshino Architects
- Contractor & Local Architect
- Kumagai Gumi Co., Ltd.
- Client
- Mitsui Fudosan Residential Co., Ltd.
- Location
- Tokyo, Japan
- Completion
- 2019
- Size
- 5,167㎡ 18 above ground
Park Luxe Toranomon
パークリュクス虎ノ門
Building - Residential
江戸城の門の名前が、そのまま地名として残った「虎ノ門」エリアに計画された高層集合住宅プロジェクト。敷地周辺は再開発なども進むエリアであるが、その一方で標高25.7メートルの愛宕山などの自然も残っている。愛宕神社の小さな滝から出る湧き水のイメージと、有名な「出世の石段」の階段状の大胆なラインからヒントを得て、建物のコーナーに垂直に伸びるエレガントな曲線がタワーを強調するデザインとした。 垂直に伸びる曲線には金属製の素材を採用し、柔らかに光を反射することで繊細な表情をつくり出す。低層部の外壁には、独特の風合いをもつ仕上げを施した花崗岩を採用。 それと対照的に、庇にはシャープな表情をもつ鏡面仕上げを施した表面材を用いることで、柔らかさのなかに華やかさも演出している。
- Master Design Architect〈Facade+Interior+Landscape Design〉
- Hoshino Architects
- Contractor & Local Architect
- Kumagai Gumi Co., Ltd.
- Client
- Mitsui Fudosan Residential Co., Ltd.
- Location
- Tokyo, Japan
- Completion
- 2019
- Size
- 5,167㎡ 18 above ground



