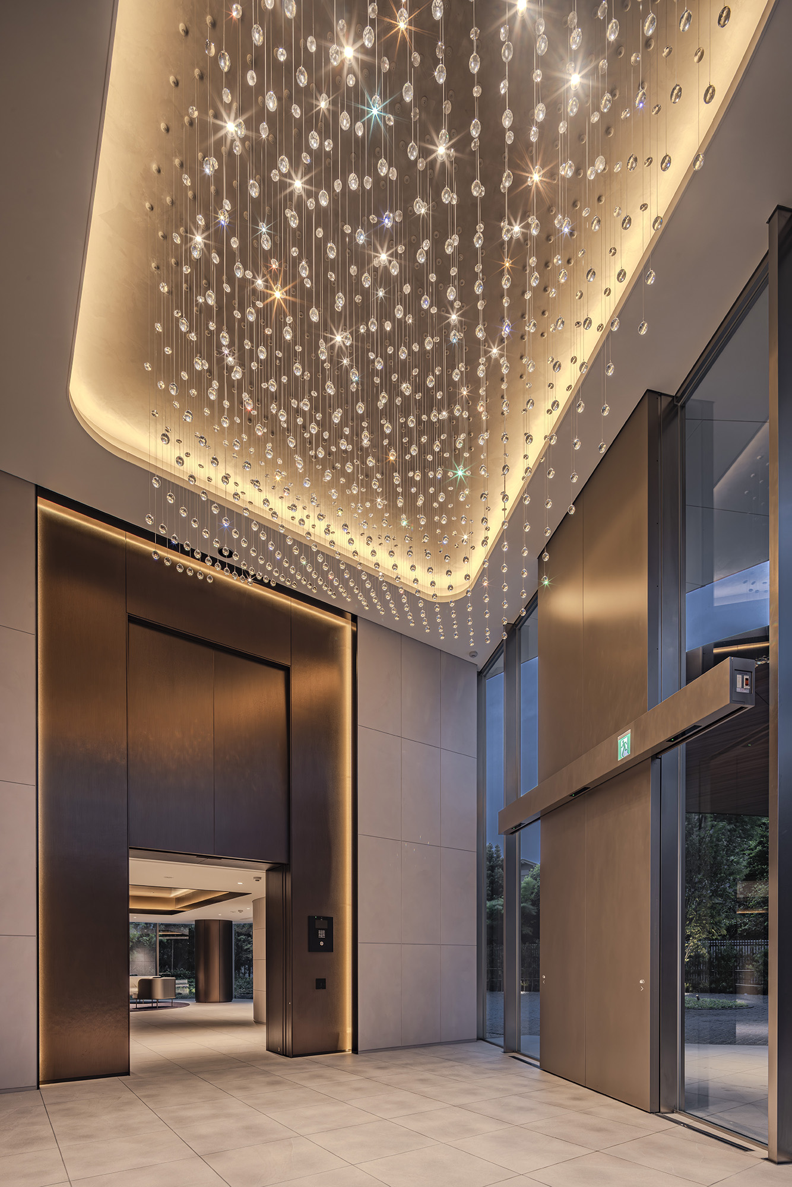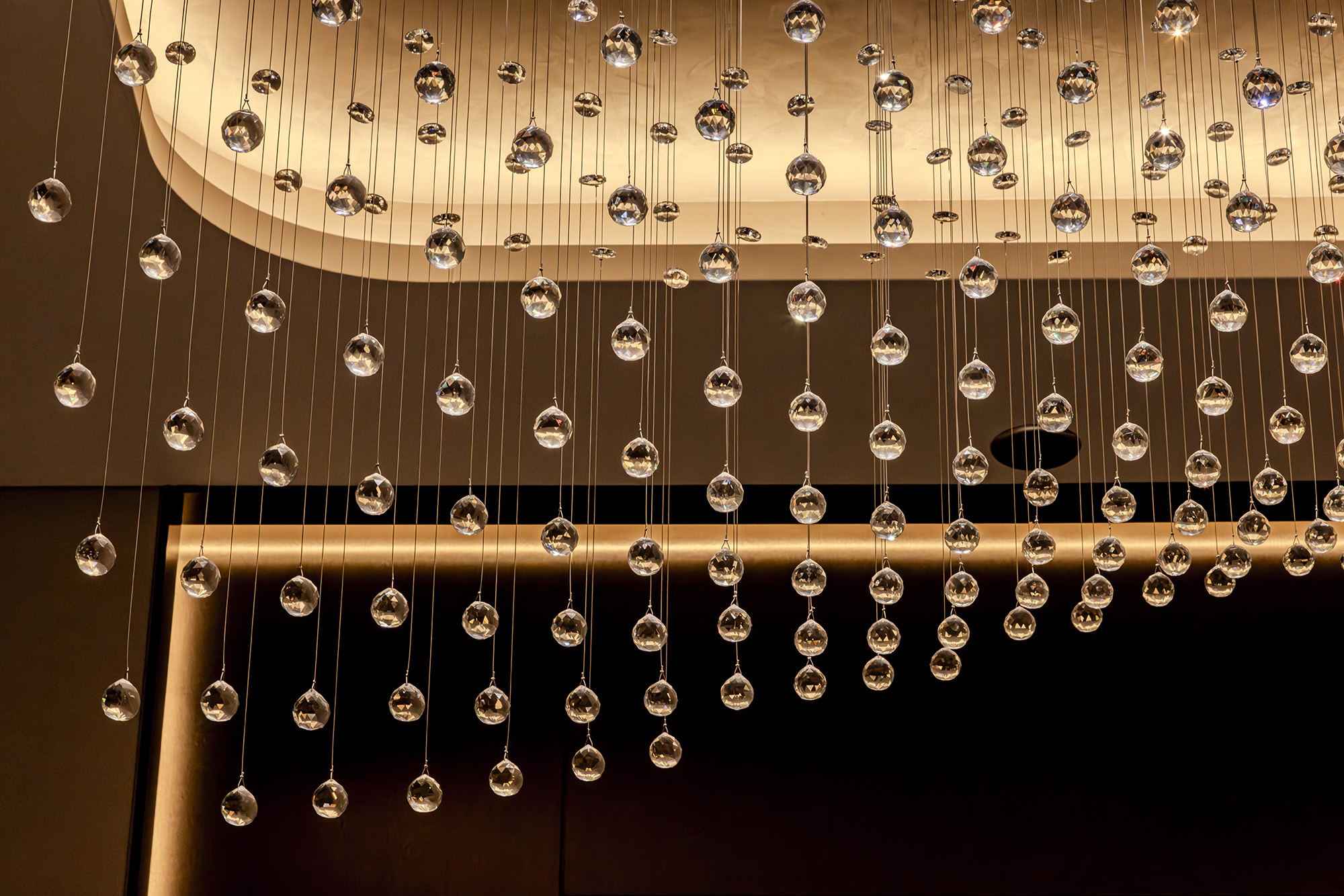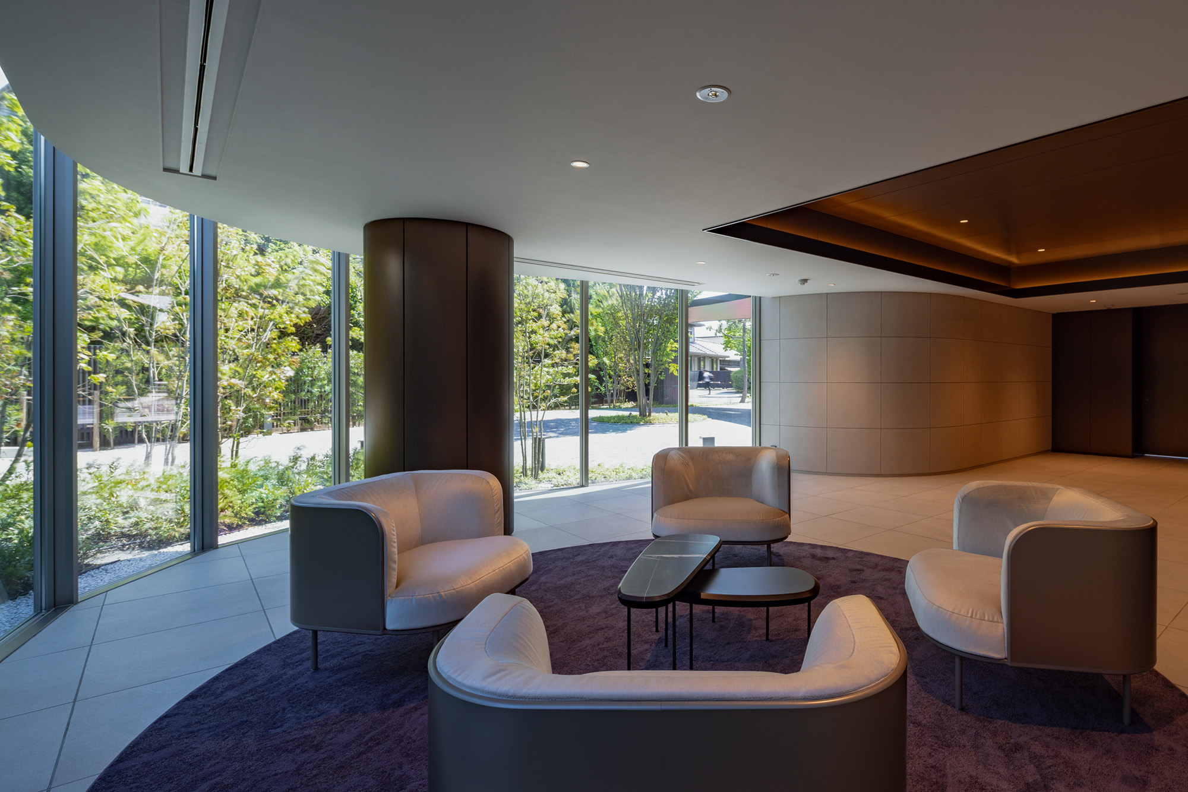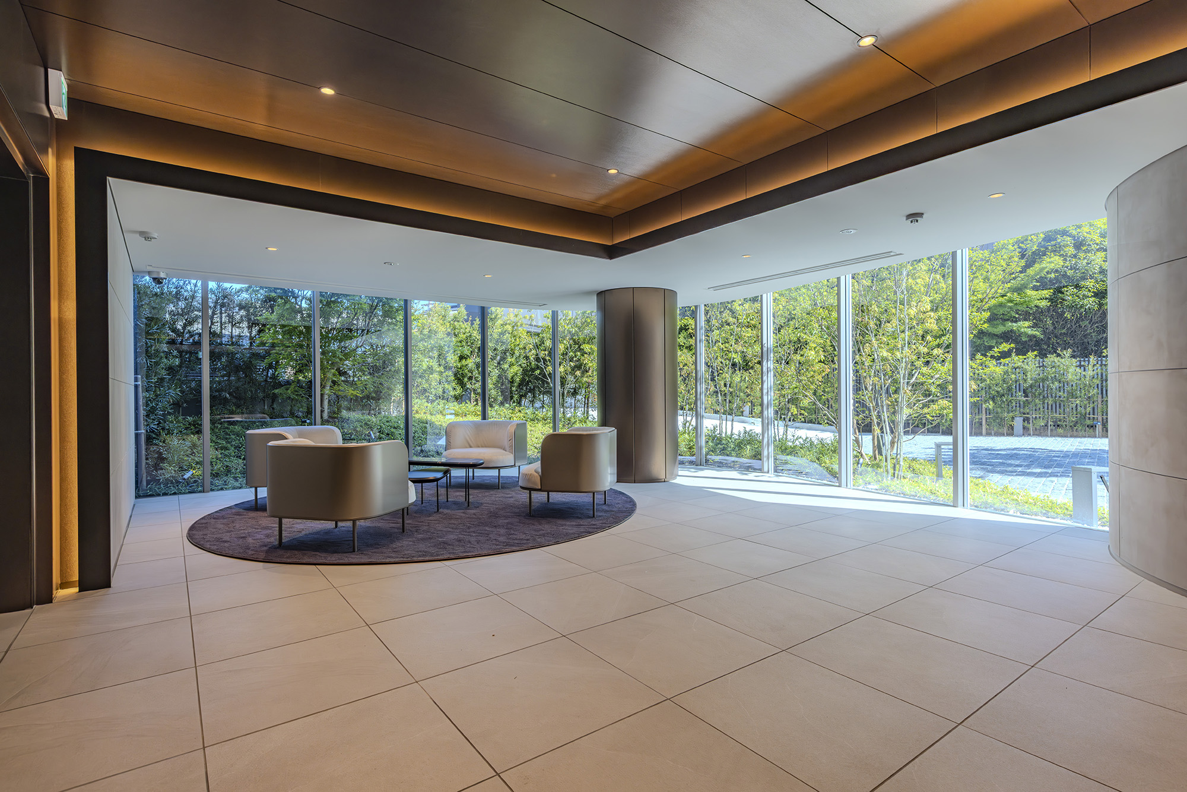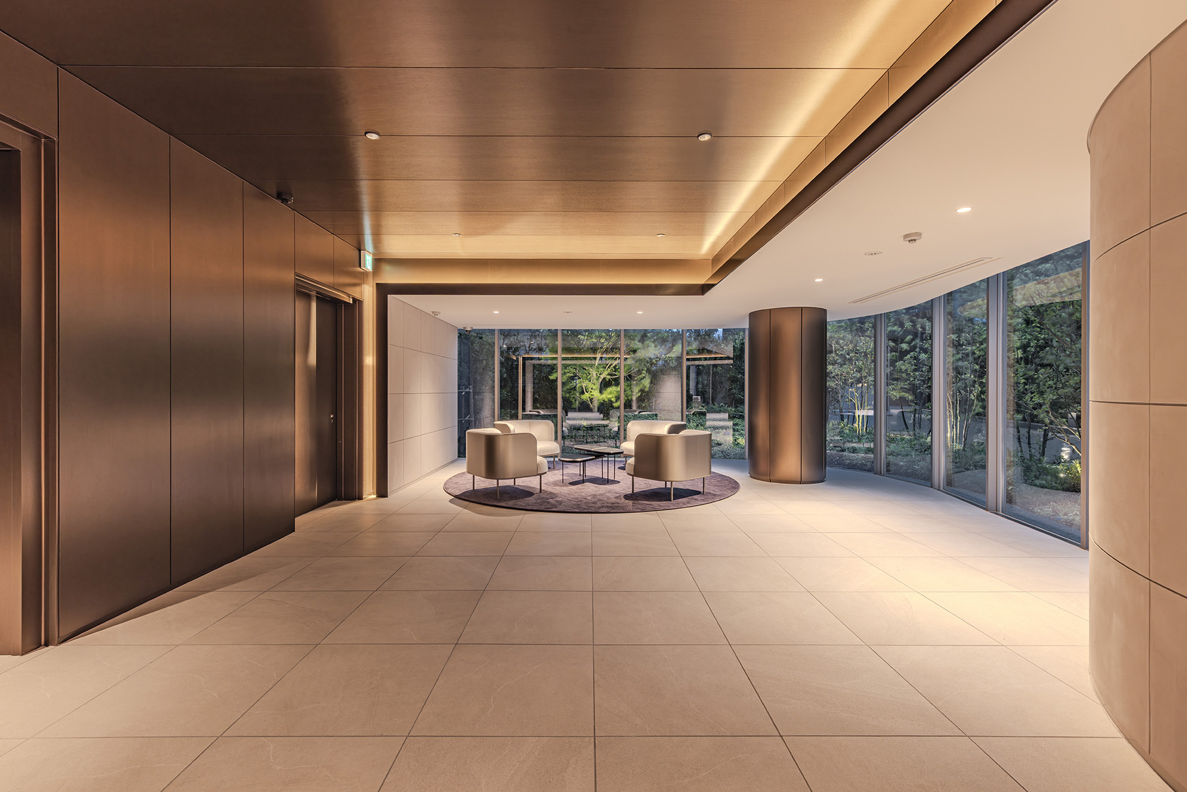
Park Court Kakuozan Sanmoncho
SPACES - Entrance Lounge
In the windbreak room of the grand entrance, a custom-designed chandelier takes advantage of the two-story atrium height to create a welcoming atmosphere. Its flowing form and the technology used to construct it in three dimensions embody the project’s concept of “FLUID & CRAFT.” In the lounge, despite the limited space, a comfortable environment is carefully crafted to feel connected to the expansive landscape outside. The garden spreading across the entire window and the sunlight envelop the space.
- Master design architect
- Hoshino Architects
- Contractor & Local Architect
- TAKENAKA CORPORATION
- Client
- Mitsui Fudosan Residential Co., Ltd
- Location
- Nagoya, Aichi, JAPAN
- Completion
- 2025
- Size
- 5,778.21㎡ 34 residential units 9 above ground & 1 basement levels
Park Court Kakuozan Sanmoncho
パークコート覚王山山門町
SPACES - Entrance Lounge
グランドエントランスの風除室では2層吹抜けの高さを活かしたオリジナルデザインのシャンデリアでお出迎えの空間を演出している。流れを感じさせるような形状とそれを3次元的に作り上げる技術でプロジェクトコンセプトであるFLUID & CRAFTを感じさせる場所となっている。 ラウンジでは限られた広さでありながら、外に広がるランドスケープを取り込むような心地のよい空間を作り込み、窓一面に広がる庭園と陽光がスペースを包み込んでいる。
- Master design architect
- Hoshino Architects
- Contractor & Local Architect
- TAKENAKA CORPORATION
- Client
- Mitsui Fudosan Residential Co., Ltd
- Location
- Nagoya, Aichi, JAPAN
- Completion
- 2025
- Size
- 5,778.21㎡ 34 residential units 9 above ground & 1 basement levels
