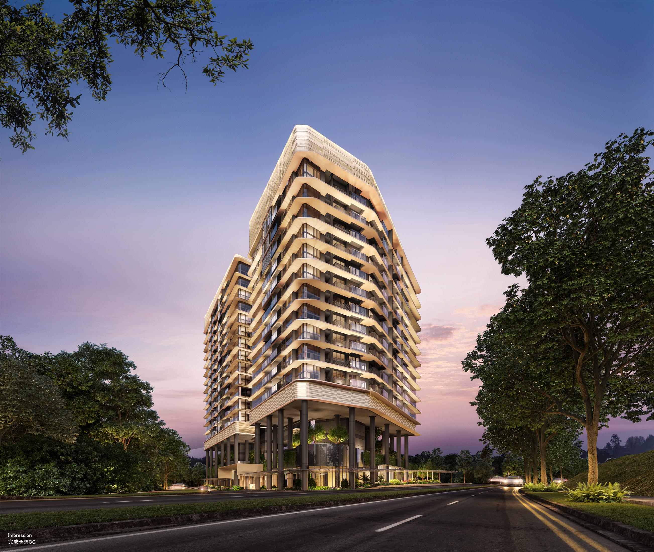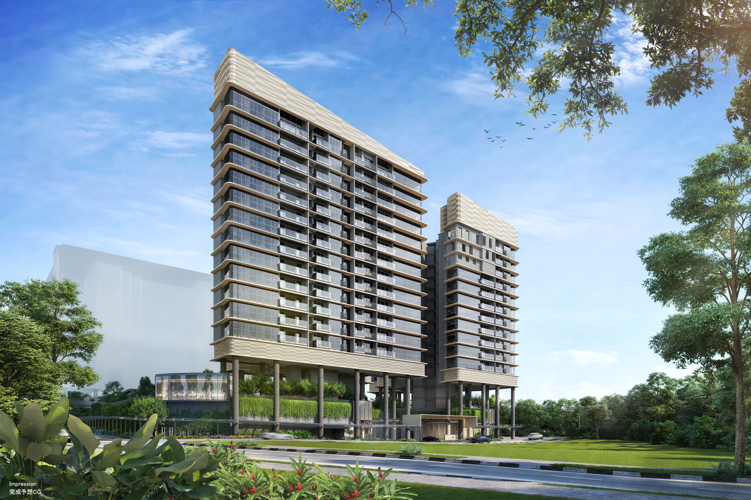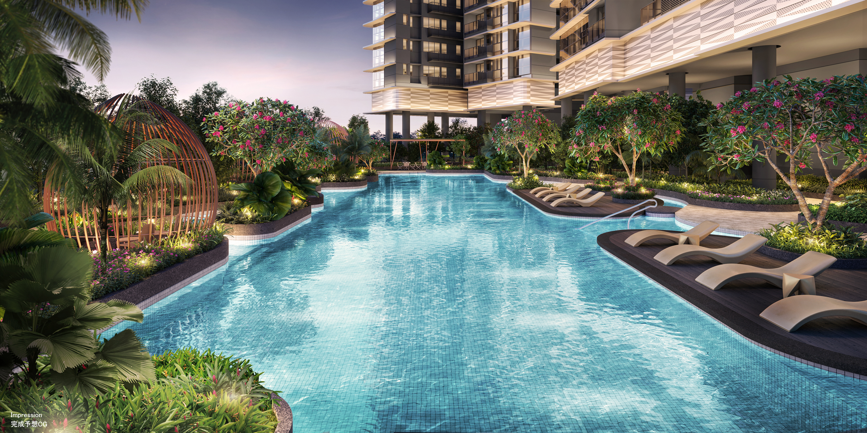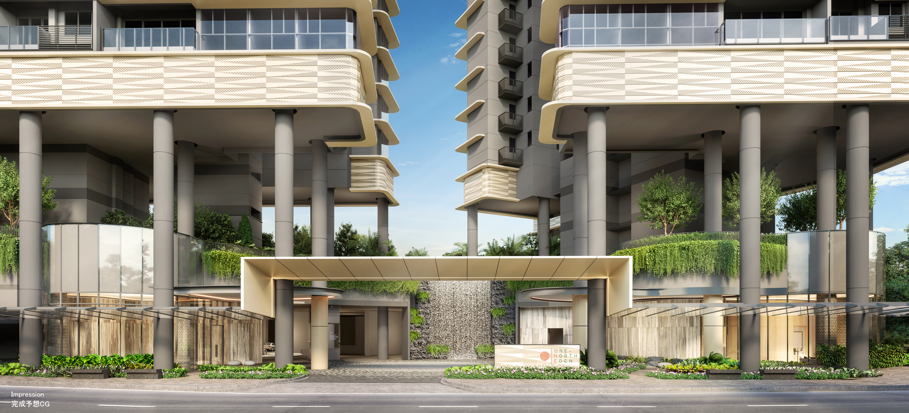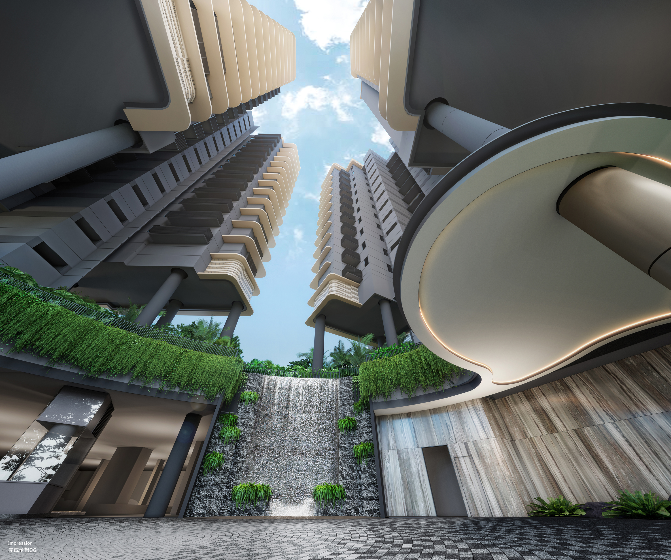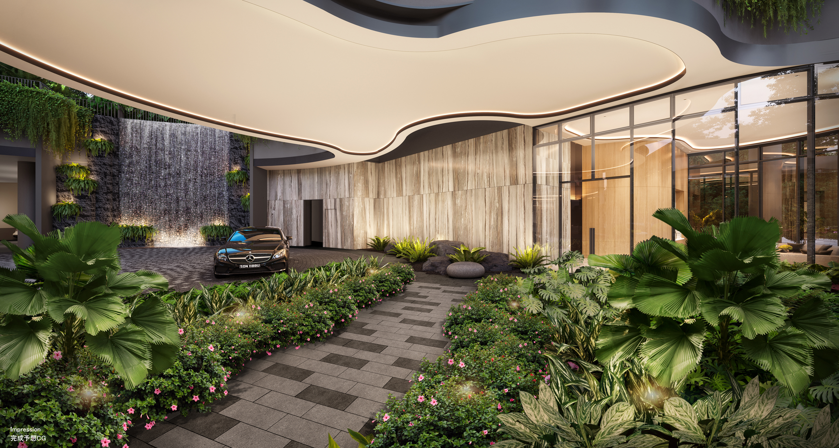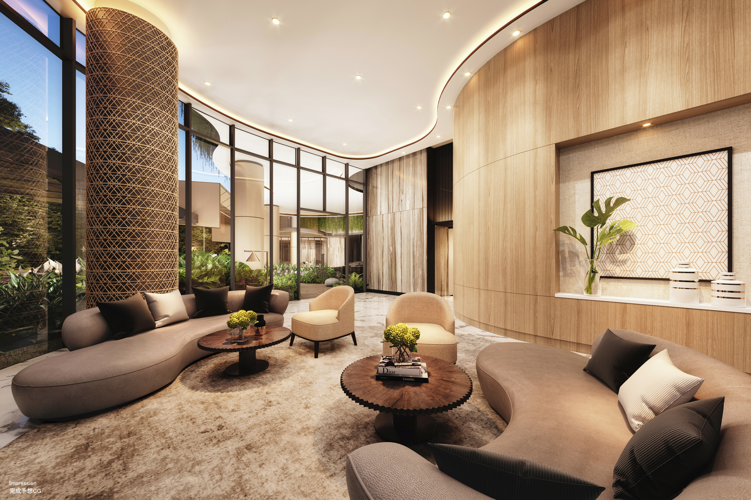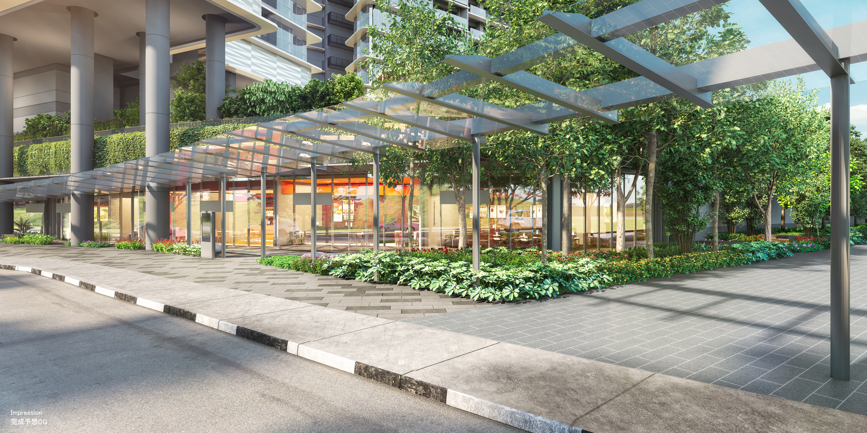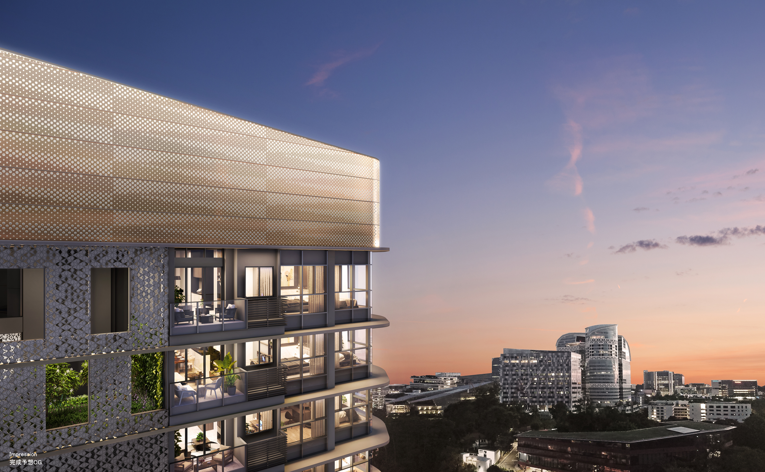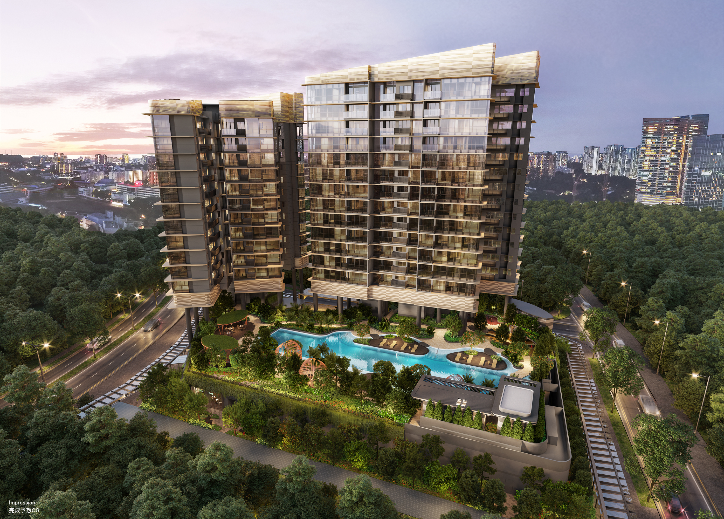
One-North eden
Residential
The One North Eden project is pursuing an iconic design as part of a city block in development according to a master plan by Zaha Hadid Architects. The dynamic design expresses an overwhelming delicacy and softness with radiant volumes which seem to hover above an expansive landscape blanketed in green vegetation. This master design plans to blend the lower levels of the building into the surrounding environment by broadly integrating lush gardens throughout the premise. This lush greenery around a central pool covering the rooftop of these lower levels underpin the towers which seem to float weightlessly above a hill of water and plant features. These towers will feel delicate with a soft exterior shell unifying the entire structure thanks to the horizontal lines of the balconies and curving forms used at every corner. Panels overlayed with a subtle pattern adorning the top of each tower will put on display an iconic design continuously transforming at every glance with time, season, and the changing sky—sometimes married to the horizon and others a sharp contrast to it. The walls and eaves tracing the curves of the driveway to an entrance surrounded by lush vegetation and waterscapes eliminate any boundary between the exterior and interior to realize an integrated design intended to gently welcome everyone with a dynamically open space.
- Design Architect
- Hoshino Architects
- Architect
- P&T Consultants Pte. Ltd.
- Landscape Consultant
- Coen Design International Pte. Ltd.
- Interior Designer
- SuMisura - Numero Uno Creative Group Pte. Ltd.
- Client
- TID Pte. Ltd. (Joint Venture of Mitsui Fudosan and Hong Leong Holdings)
- Location
- Singapore
- Completion
- 2024(Estimated)
- Size
- 165 residential units 2 towers of 13 / 15 storeys 6 restaurants on 1st storey
One-North eden
ワンノースエデン
Residential
本プロジェクトはザハ・ハディド・アーキテクツによるマスタープランで計画された街区の一部として、アイコニックなデザインが求められた。 カーペットのように広がる緑の上に浮かび上がる光り輝くボリュームは、包み込む繊細さと柔らかさを表現する動きのあるデザイン。 建物低層部は敷地周辺に広がる緑を取り込むことで、まわりの環境と溶け込み一体化するような計画としている。 低層部の屋上にはプールを中心としたガーデンが広がり、建物高層部はその上に水と緑の丘から浮かび上がるような軽い表情を演出している。 高層部は各層バルコニーの水平ラインがボリュームを包み込み、コーナー部分を曲線でデザインすることによって、ひとつの塊としての建物を柔らかく細い線の膜で覆い包むようにして、繊細な表情をつくっている。 繊細なパターンをつけたパネルに覆われた頂部は、時間や季節によって移り変わる空の表情に対し、時には空に溶け込むような表情、時にはコントラストをもったシャープな表情を見せ、見る度に移り変わりアイコニックなデザインとして表現している。 緑と水に囲まれたエントランスの車寄せ部分はカーブを描く壁と庇が、外部と内部を境界なく自然につなげる一体的なデザインとすることで、ダイナミックに開かれた空間がおもてなしの形として優しく迎え入れることを意図した。
- Design Architect
- Hoshino Architects
- Architect
- P&T Consultants Pte. Ltd.
- Landscape Consultant
- Coen Design International Pte. Ltd.
- Interior Designer
- SuMisura - Numero Uno Creative Group Pte. Ltd.
- Client
- TID Pte. Ltd. (Joint Venture of Mitsui Fudosan and Hong Leong Holdings)
- Location
- Singapore
- Completion
- 2024(Estimated)
- Size
- 165 residential units 2 towers of 13 / 15 storeys 6 restaurants on 1st storey
