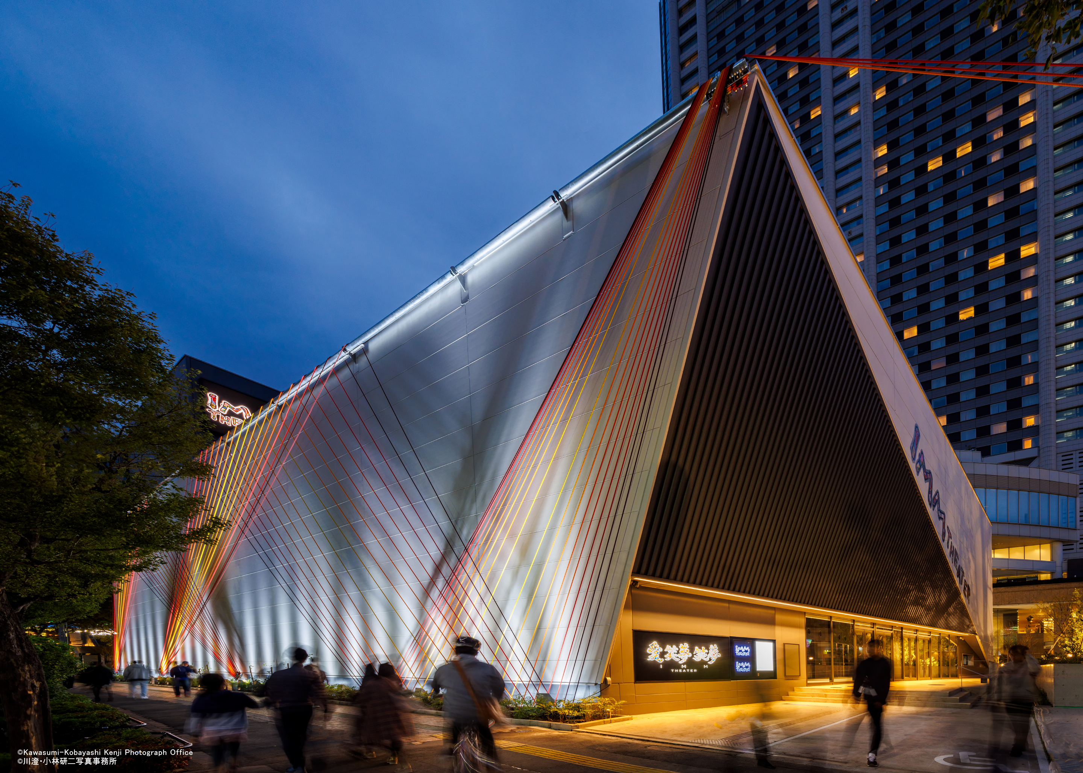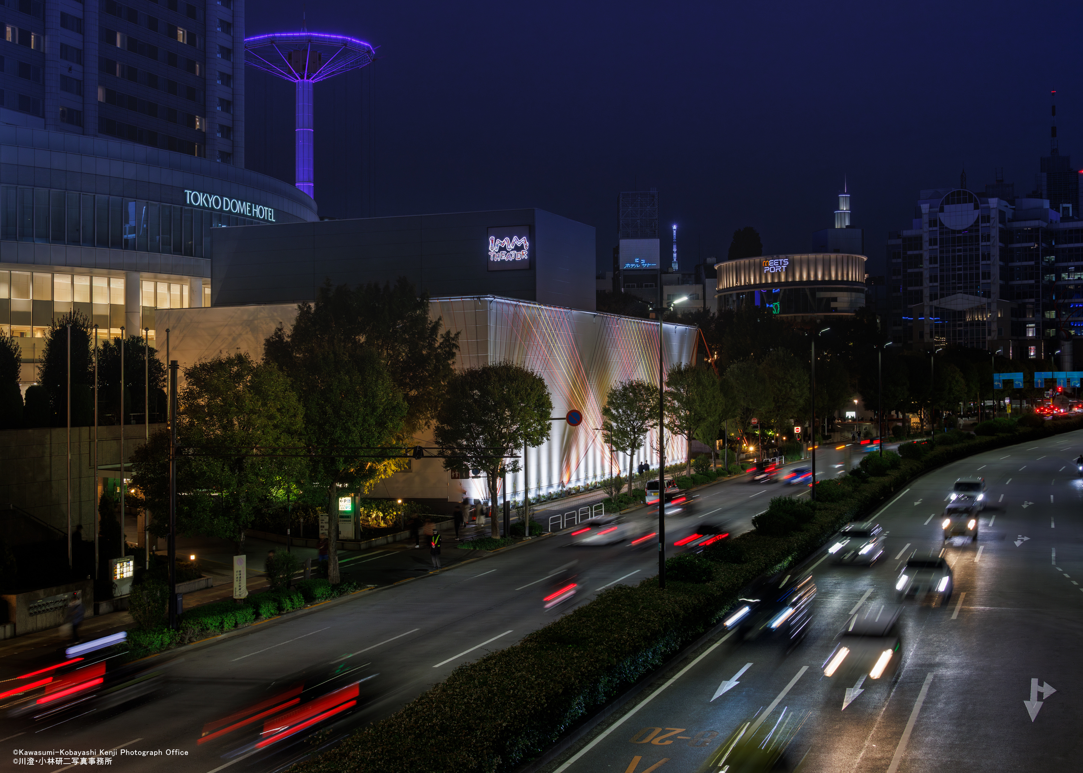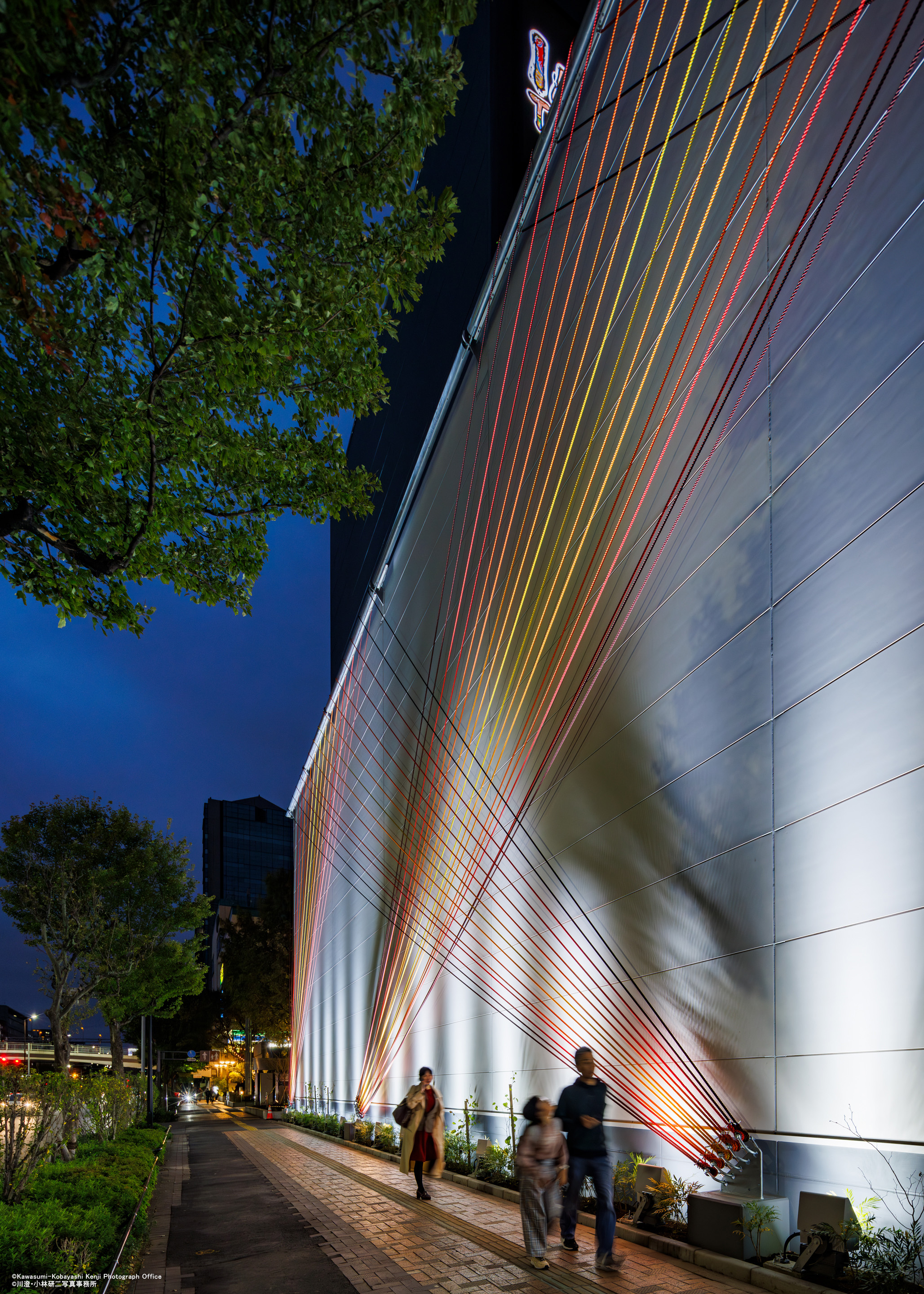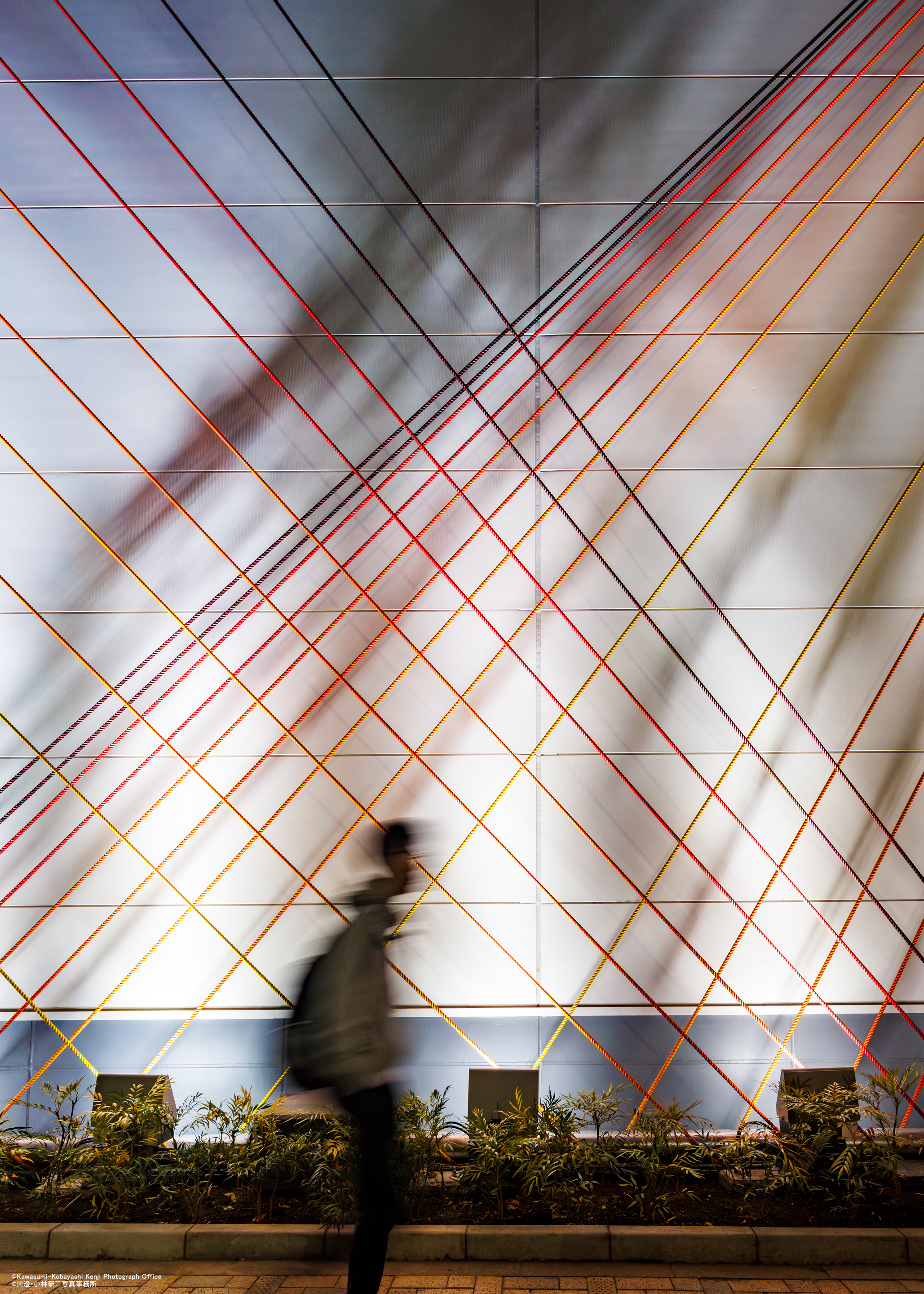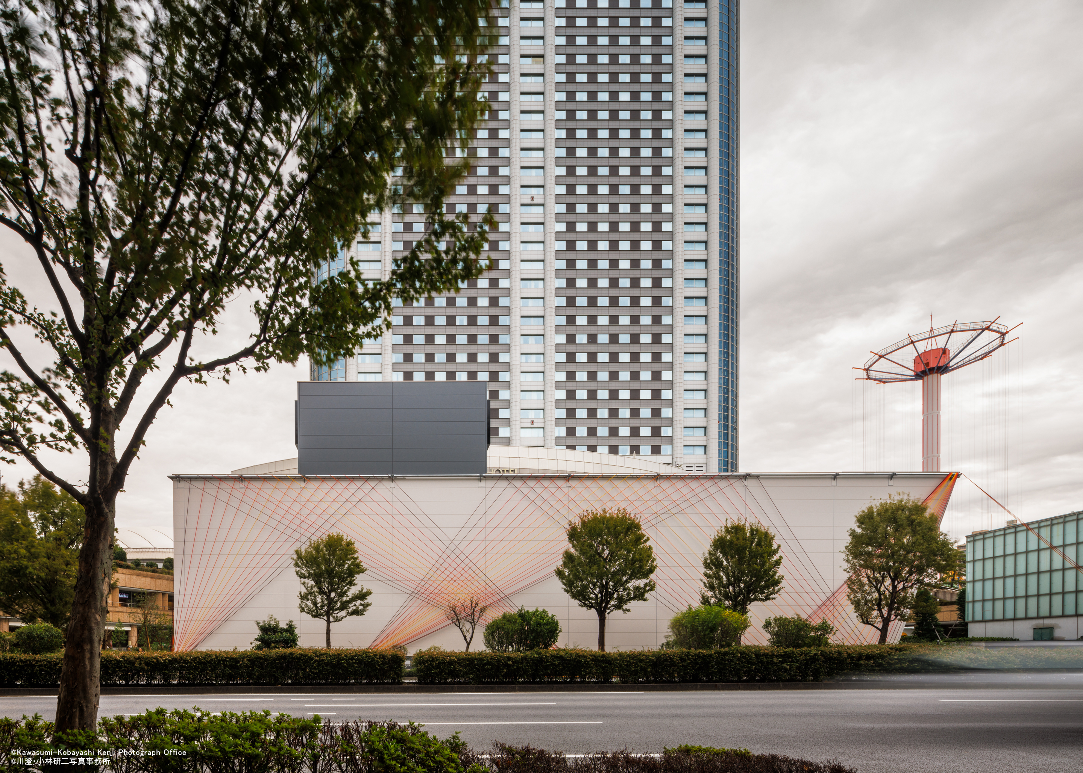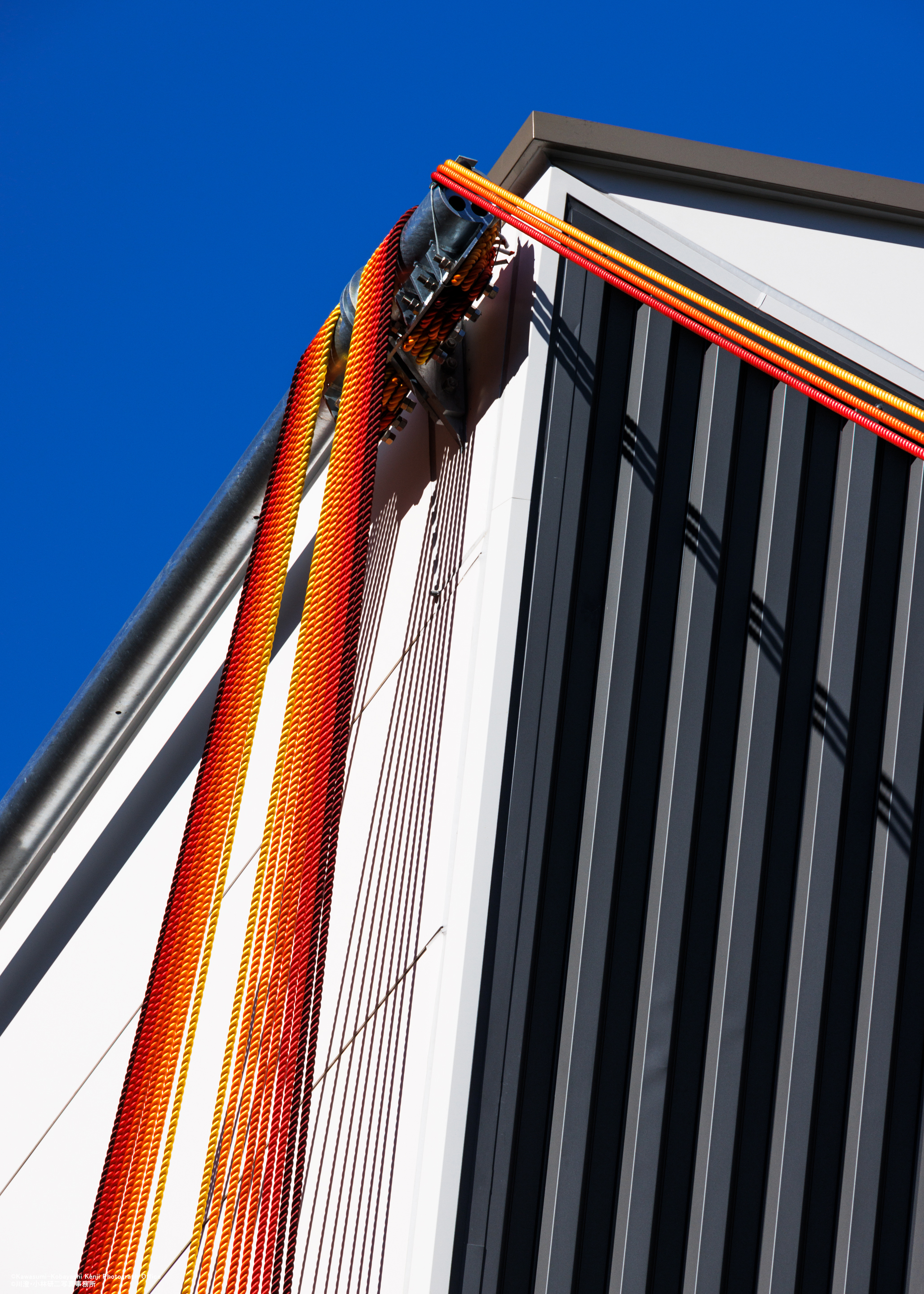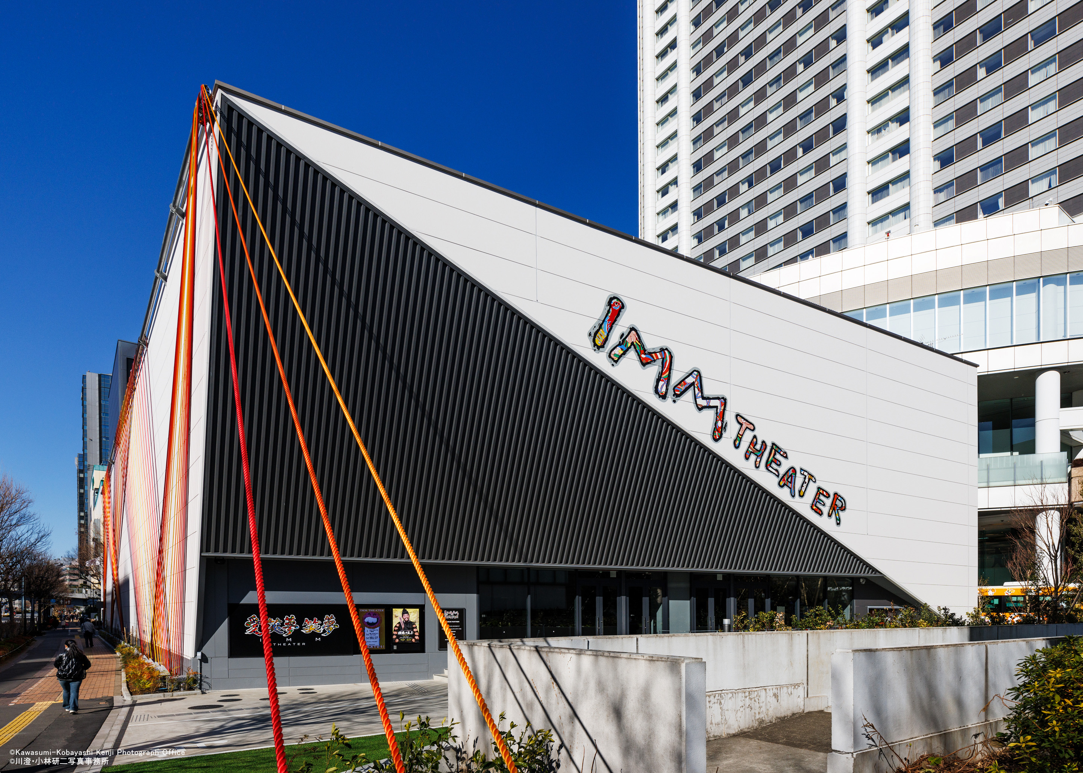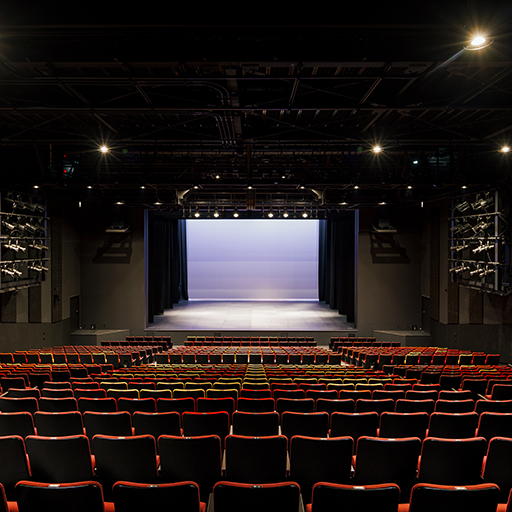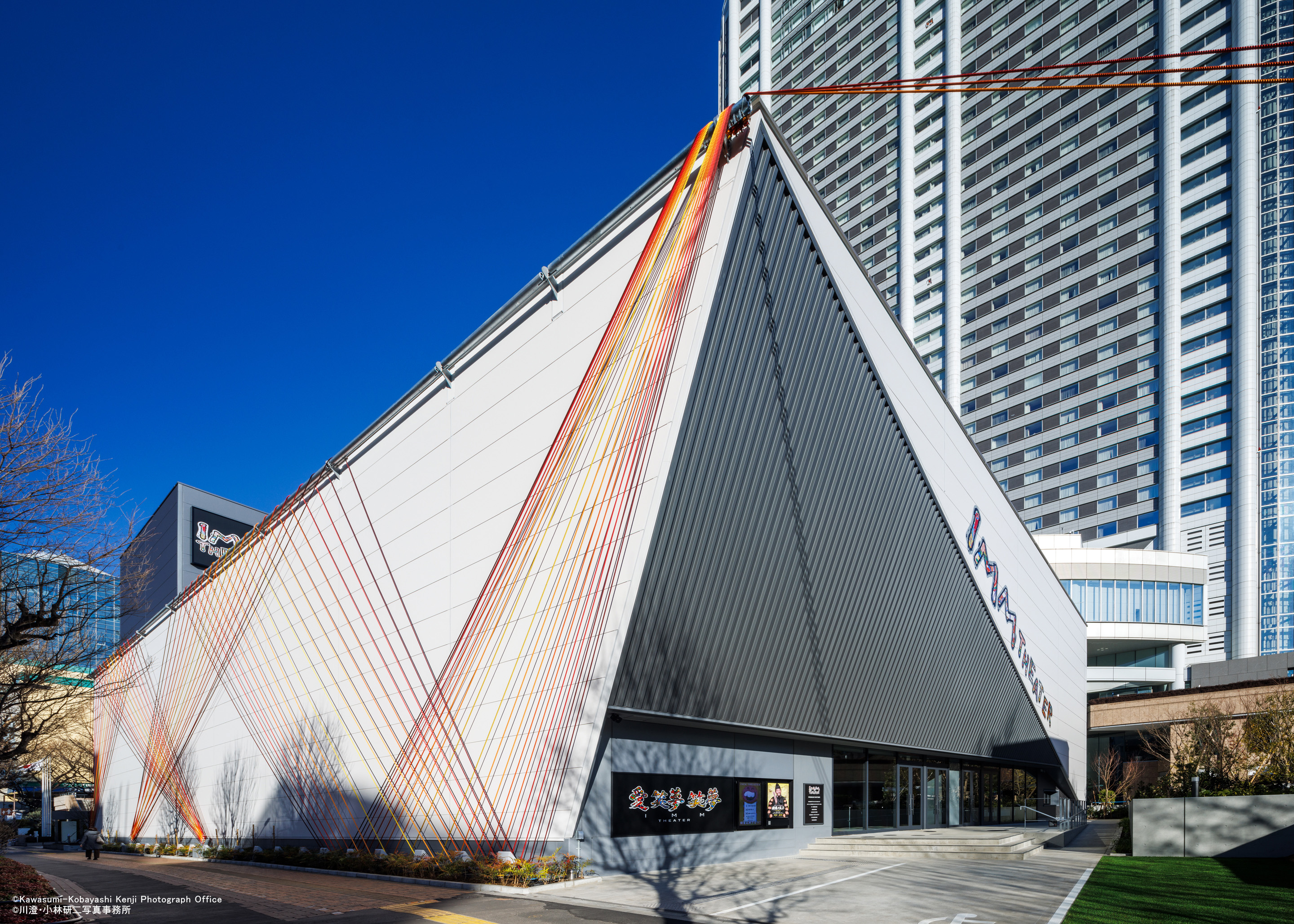
IMM THEATER
Building - Theater
The new theater, IMM THEATER, is a project planned by TOKYO DOME CORPORATION and LIVE FORWARD Co., Ltd., a group company of YOSHIMOTO KOGYO HOLDINGS Co., Ltd., as a new venue for theater and entertainment in Tokyo Dome City. With the aim of creating the excitement, cheerfullness, joy, and laughter of the audience, that the new theater is intended to inspire. The entire building was designed to express the excitement of being surrounded by spotlights on stage, with a rope-like design created for the exterior and interior. Using the concept of a curtain call, the colorful and bold ropework on the exterior represents the expression of the curtain fabric between the stage and the audience seats, and the superimposed pattern of spotlights hitting it, creating a design that allows the impression of the theater’s interior to be felt from the exterior as well. The main entrance is designed to be open to the city by reducing the volume at the corner of the building and inviting people in from there. The design is simple, yet captivating.
- Designer
- Hoshino Architects
- Collaborated Architect
- TAKENAKA CORPORATION
- Client
- TOKYO DOME / LIVE FORWARD Co.,Ltd.
- Location
- Tokyo, JAPAN
- Completion
- 2023
- Size
- 1762.49㎡
IMM THEATER
IMMシアター
Building - Theater
新劇場「IMM THEATER」は、演劇やエンターテインメントのための新しい場所として東京ドームと吉本興業グループが東京ドームシティ内に計画したプロジェクトである。 新劇場が目指す、観客の感動・声援・喜び、笑いを、建物全体を使って表現するべく、ステージ上のスポットライトに包まれるワクワクした瞬間をロープ状の意匠で外装やインテリアに作り出した。 カーテンコールをコンセプトとした外装のカラフルで大胆なロープワークは、舞台と観客席の間にあるカーテンの布の表情と、そこに当たるスポットライトを重ね合わせたパターンを表現しており、劇場内部の表情が外部からも感じられるようなデザインとしている。 メインエントランスは建物の角のボリュームを切り落とし、コーナーから人を招き入れるような形状として、大きく街に開かれたデザインとしている。 シンプルでありながらも人の心をつかむようなデザインとしている。
- Designer
- Hoshino Architects
- Collaborated Architect
- TAKENAKA CORPORATION
- Client
- TOKYO DOME / LIVE FORWARD Co.,Ltd.
- Location
- Tokyo, JAPAN
- Completion
- 2023
- Size
- 1762.49㎡
