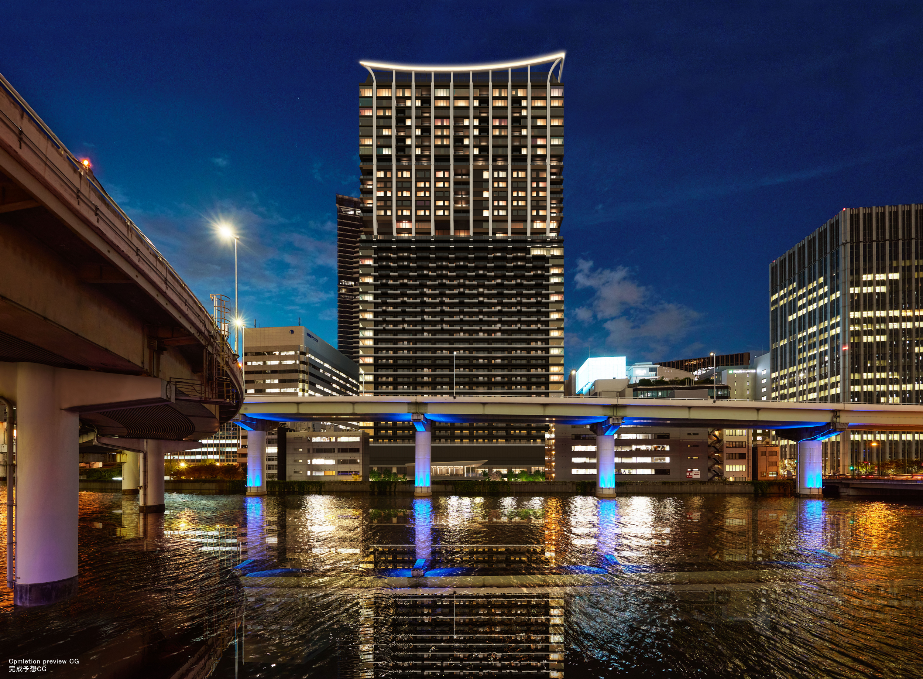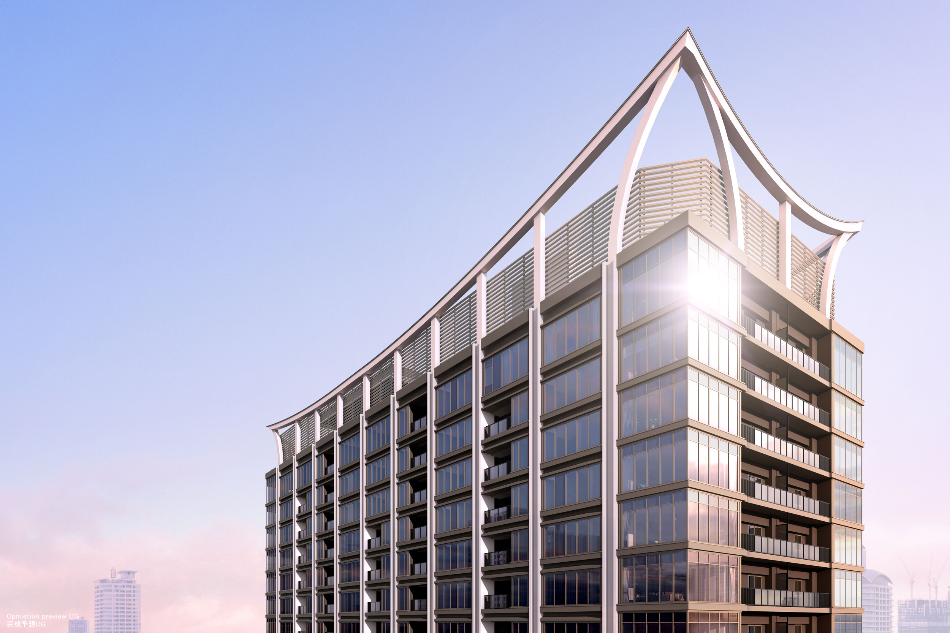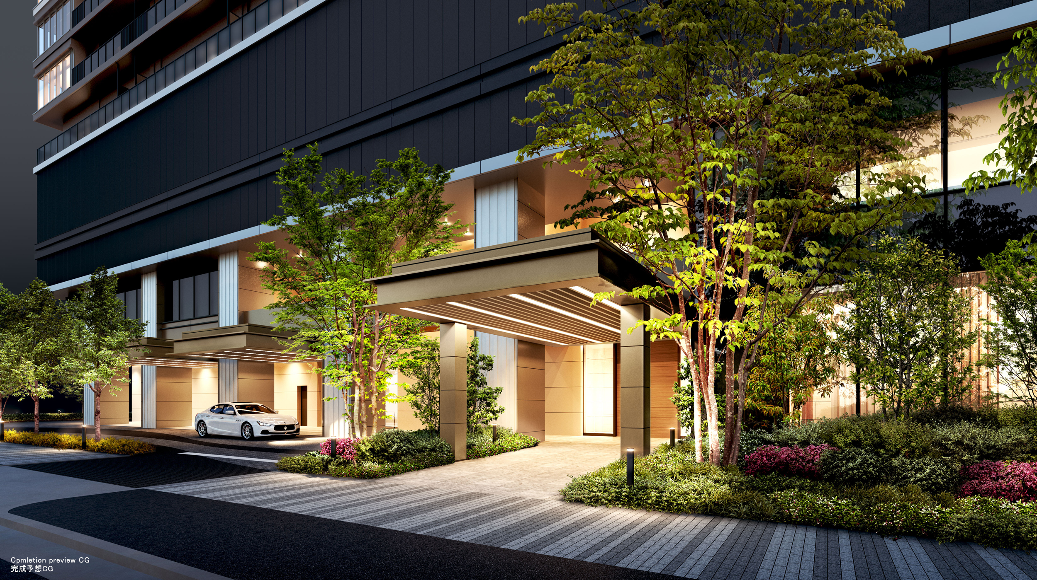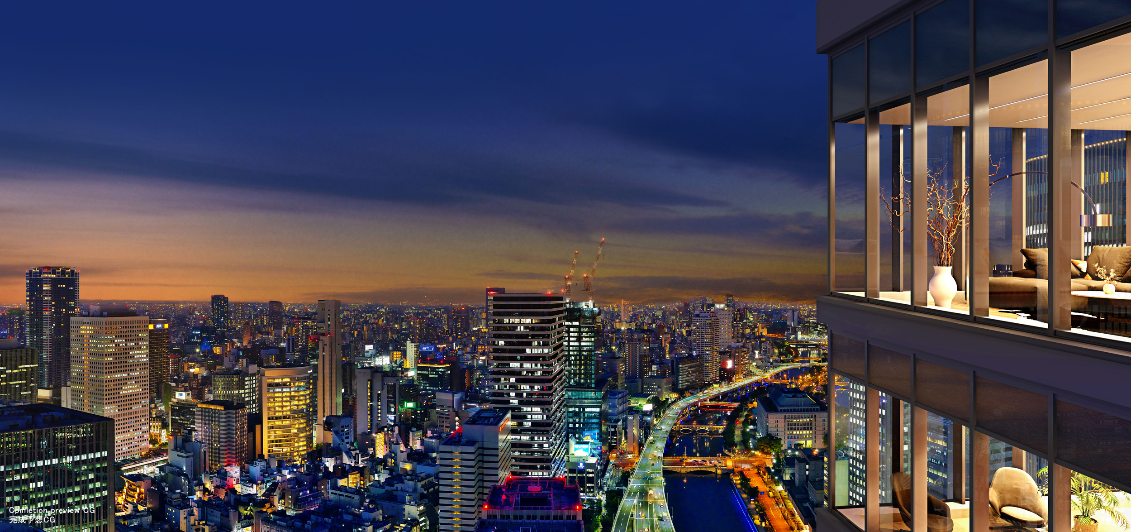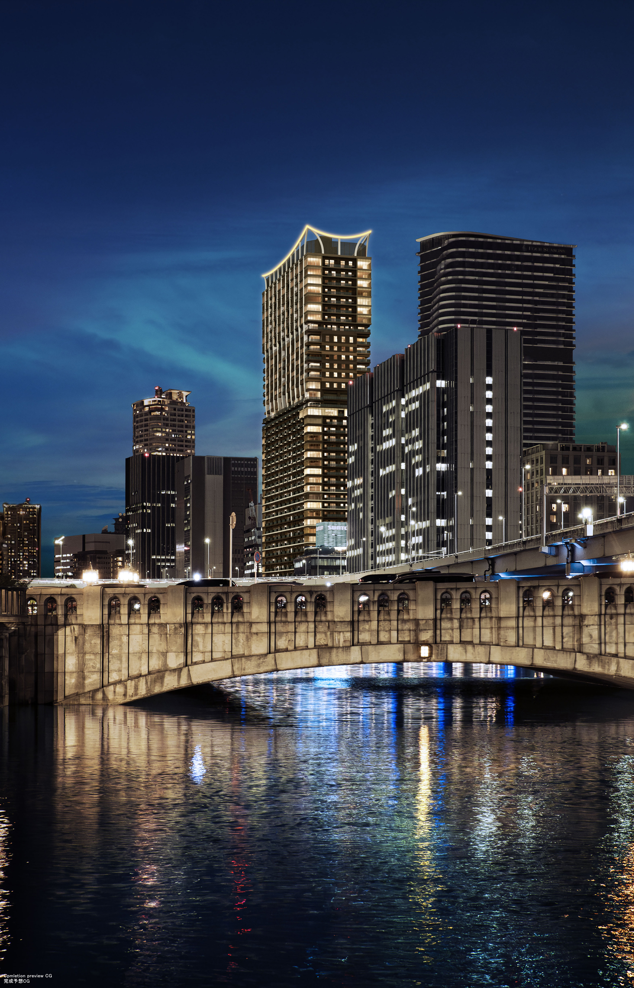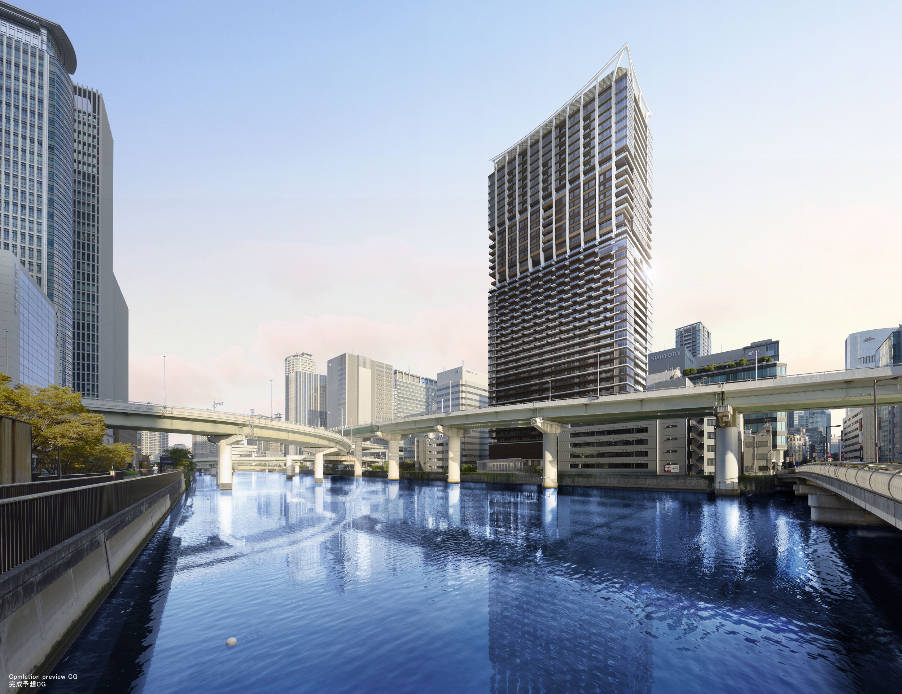
Park Tower Osaka Dojimahama
Building - Residential & Hotel
The project is located on the banks of the Dojima River in Osaka, known as the “Water Capital of Osaka,” and the power of the water can be felt in the design of the façade, which will create the flow of the times. The cascade, or waterfall, was used as a motif to create an environment that would be a source of new power and ideas at this location between the upper and lower reaches of the Dojima River, with its continious thin stream of water, it is not only dynamic, but it also expresses a delicate sense of beauty. The design also incorporates the historical image of Osaka, where there used to be many islands and numerous streams of water between them. The design at the top symbolically represents the flow of water. The curved design with height differences is intended to evoke the movement of water flowing from upstream to downstream. The image of this movement is synchronized with the flow of the Dojima River, and is expressed as if it were spreading from this location to the city of Osaka. The asymmetrical design of the top of the building is intended to convey a sense of the movement of water flowing upstream and downstream, which will create an impact that will catch people’s eyes even from a distance, and will become a symbol of this location.
- Facade Design
- Hoshino Architects
- Contractor&Local Architects
- SHIMIZU CORPORATION
- Client
- Mitsui Fudosan Residential Co.,Ltd
- Location
- Osaka, JAPAN
- Completion
- 2027(Estimated)
- Size
- 74,666.54㎡ 513 residential units 40 above ground & 1 basement levels
Park Tower Osaka Dojimahama
パークタワー大阪堂島浜
Building - Residential & Hotel
水都大阪といわれる大阪の堂島川のほとりである立地から、水の力が感じられ、時代の流れを作り出すようなプロジェクトとなるようなファサードをデザインしている。 堂島川の上流と下流の中間地点となるこの場所で、新しいパワーやものが生まれる水源となるような環境をイメージし、カスケード、すなわち滝をモチーフとしたエネルギーや流れを表現している。 モチーフとしたカスケードは水の細い流れが連続している滝。ただダイナミックというだけではなく、繊細な美しさも表現している。また、かつて多くの島々が存在し、その間に数多の水の流れがあったという大阪の歴史的なイメージも取り込んだ。 頂部のデザインは、水の流れを象徴的に表している。曲線を用いたデザインに高低差をつけることで上流から下流へと流れる水の動きが感じられるようにしている。この動きのイメージが堂島川の流れとシンクロし、この場所から大阪の街へと広がっていくような表現をしている。この非対称な頂部デザインにより、遠くからでも人々の目に留まるようなインパクトを生み出し、この場所のシンボルとなるようデザインした。
- Facade Design
- Hoshino Architects
- Contractor&Local Architects
- SHIMIZU CORPORATION
- Client
- Mitsui Fudosan Residential Co.,Ltd
- Location
- Osaka, JAPAN
- Completion
- 2027(Estimated)
- Size
- 74,666.54㎡ 513 residential units 40 above ground & 1 basement levels
