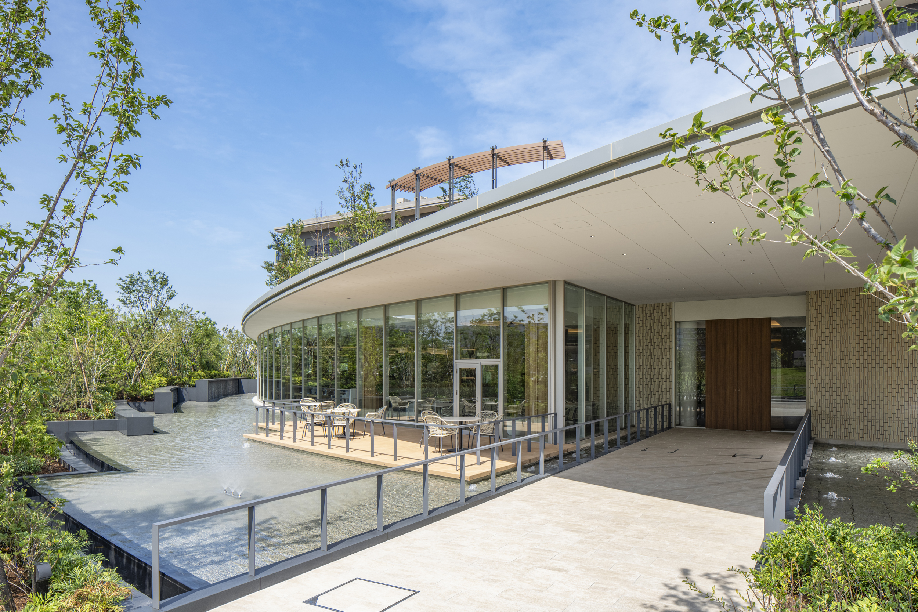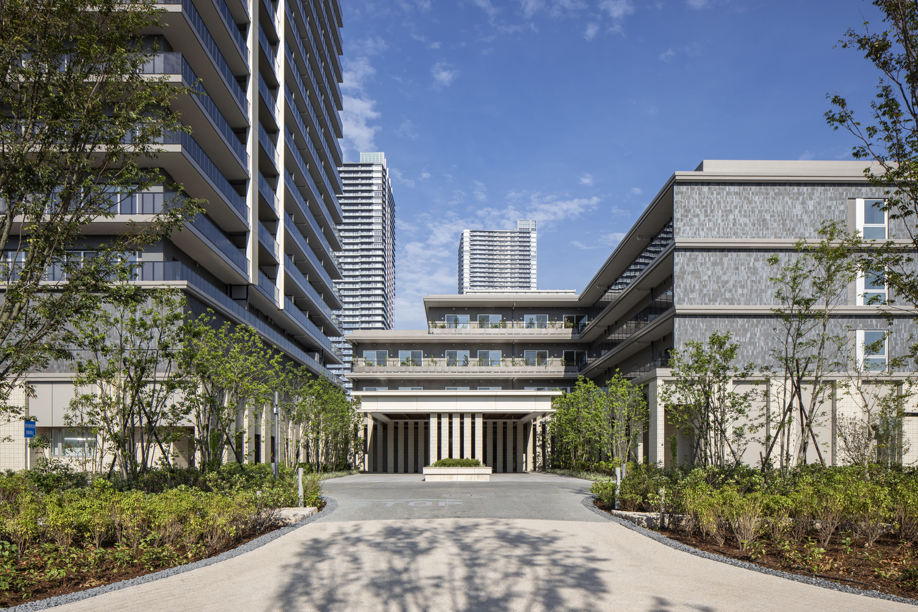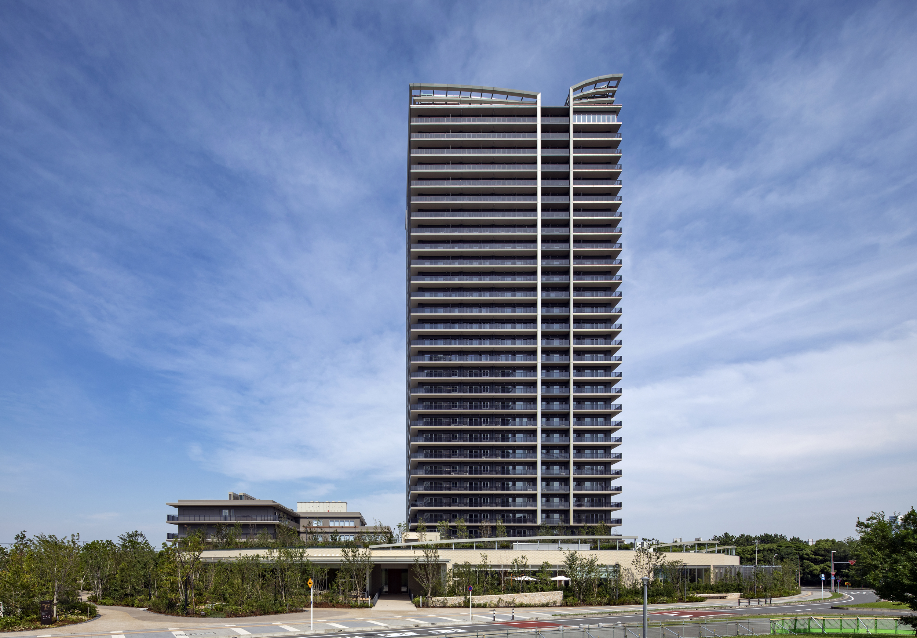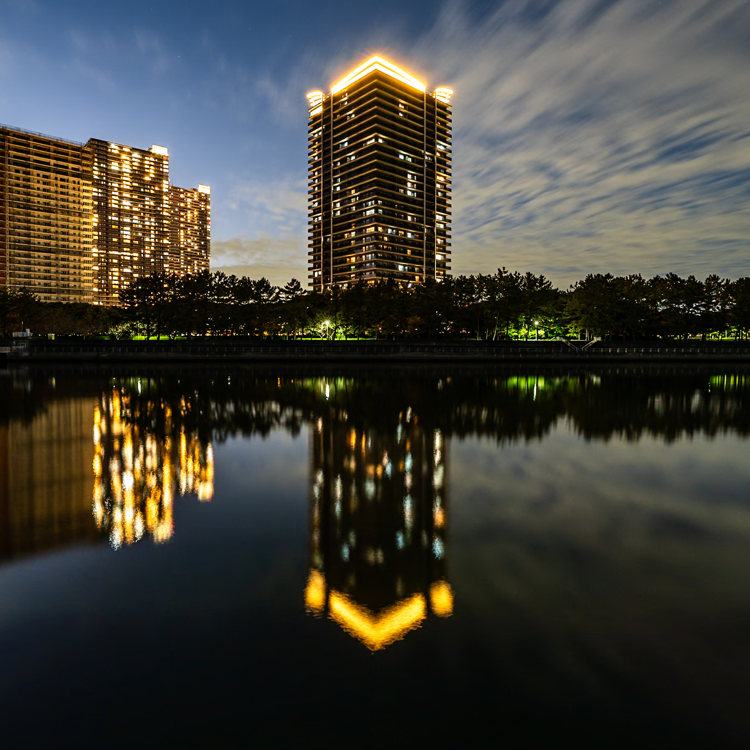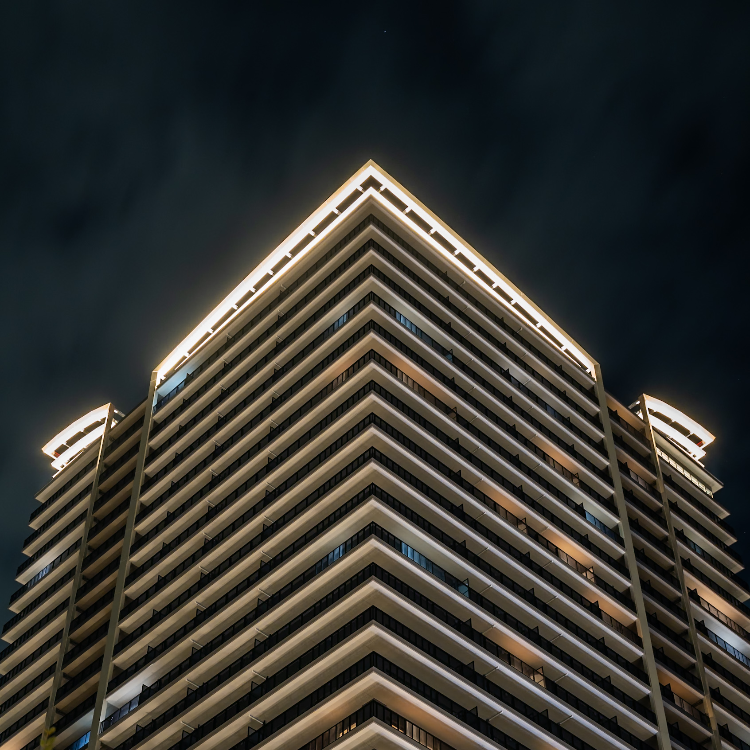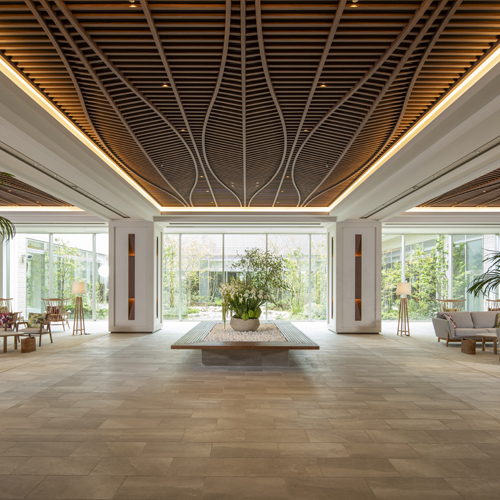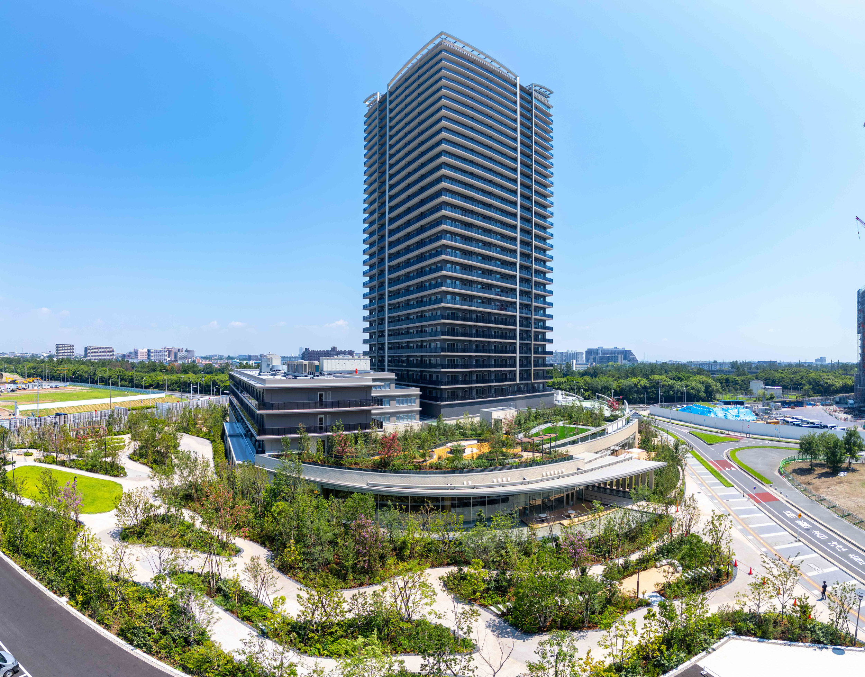
Park Wellstate Makuhari Bay-Park
Building - Senior Residence
Park Well State Makuhari Bay Park is the last large-scale project in Makuhari New City Centre, and the Wakaba Residential District as it is an important node linking ‘liveliness and nature’ with the surrounding area, seeing as it is adjacent to Makuhari Bay Town, Makuhari Seaside Park, Hanami River Green Space and Hanami River. The concept is an ‘open-refined villa’ where a gentle breeze passes through and people can enjoy quality time. The exterior design of the tower body is segmented to make it look slim, with vertical lines leading to the top of the tower and extending into the sky. The low-rise section is composed of a series of softly curved volumes, as if the wind is flowing through.
- Designer〈Facade+Interior〉
- Hoshino Architects
- Contractor&Local Architects
- KUMAGAI GUMI CO.,LTD
- Client
- Mitsui Fudosan Residential Co.,Ltd
- Location
- Chiba, JAPAN
- Completion
- 2024
- Size
- 49,763.50㎡ 617 residential unists 28 above ground
Park Wellstate Makuhari Bay-Park
パークウェルステイト幕張ベイパーク
Building - Senior Residence
パークウェルステイト幕張ベイパークは幕張新都心最後の大規模プロジェクトであり、若葉住宅地区は幕張ベイタウン、県立幕張海浜公園、花見川緑地、花見川に隣接することから周辺地域と連携し、『賑わい、自然』を繋ぐ重要な結節点となっている。 穏やかな風が吹き上質な時間を楽しめるような『OPEN REFINED VILLA』をコンセプトとしている。 外装デザインではタワーボディーを分節してスリムに見せる縦のラインがタワー頂部へとつながり空へと広がるような表現をしている。 また低層部には風の流れを感じるように、いくつもの柔らかくカーブしたボリュームが連なる構成としている。
- Designer〈Facade+Interior〉
- Hoshino Architects
- Contractor&Local Architects
- KUMAGAI GUMI CO.,LTD
- Client
- Mitsui Fudosan Residential Co.,Ltd
- Location
- Chiba, JAPAN
- Completion
- 2024
- Size
- 49,763.50㎡ 617 residential unists 28 above ground
